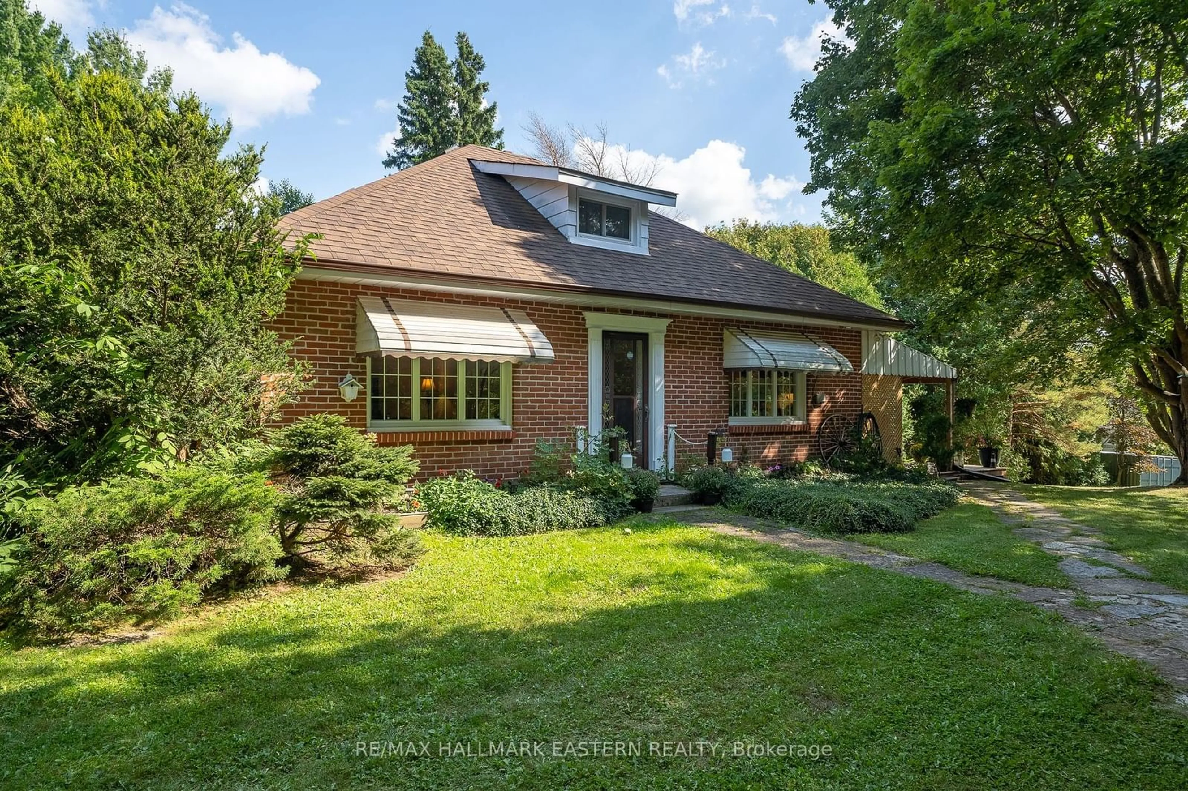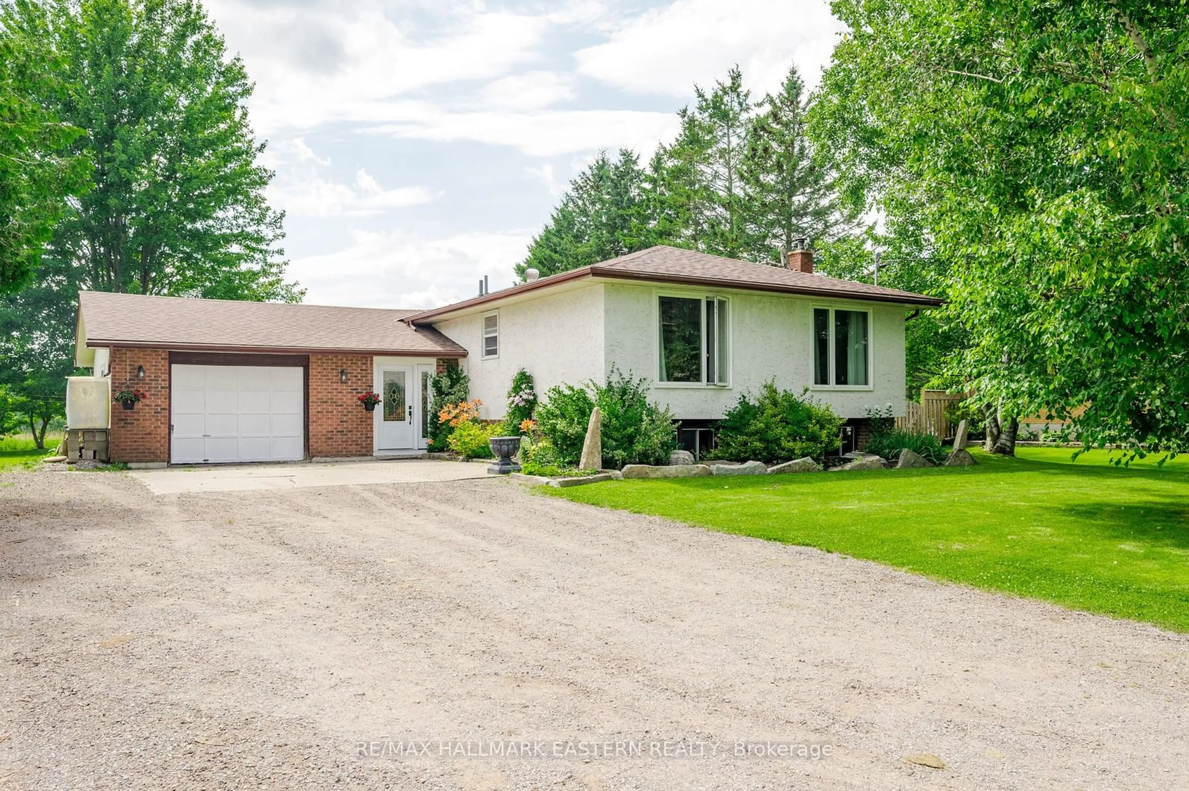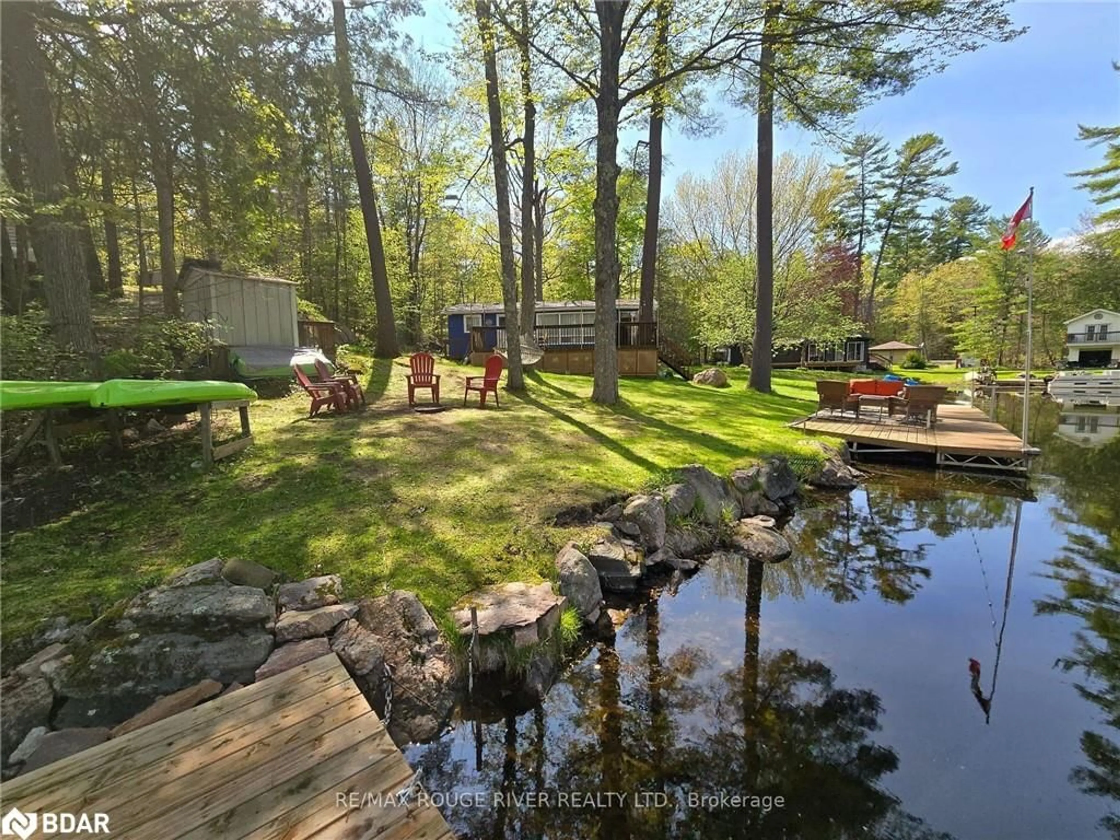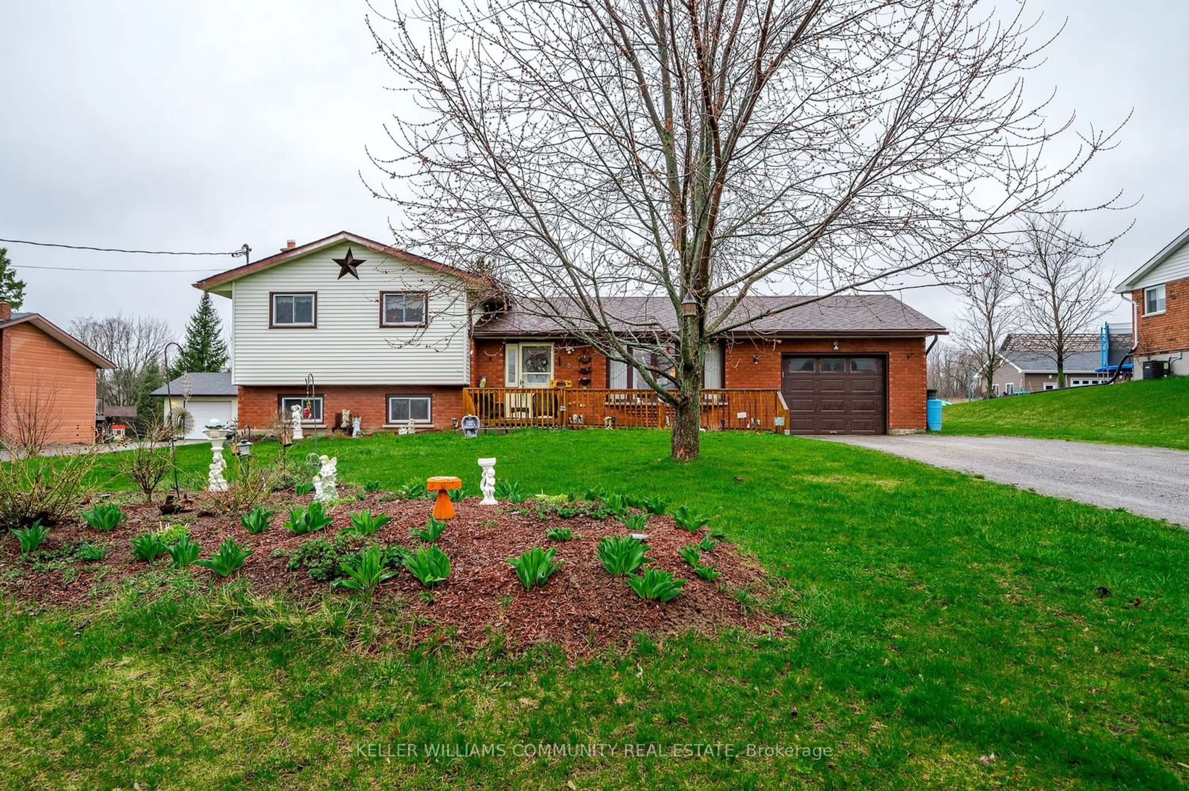2643 Buckhorn Rd, Smith-Ennismore-Lakefield, Ontario K0L 2H0
Contact us about this property
Highlights
Estimated ValueThis is the price Wahi expects this property to sell for.
The calculation is powered by our Instant Home Value Estimate, which uses current market and property price trends to estimate your home’s value with a 90% accuracy rate.$614,000*
Price/Sqft$472/sqft
Days On Market1 day
Est. Mortgage$2,572/mth
Tax Amount (2023)$1,750/yr
Description
This charming 1.5-story brick home is nestled on a picturesque 3+ acre lot, featuring over 465 feet of exclusive waterfront along Upper Chemong Lake. Here, you can savor the peacefulness of country living while still being conveniently close to Buckhorn, Lakefield, and Peterborough. This property is a haven for nature lovers and those who enjoy a simple country lifestyle. The private waterfront is perfect for tranquil fishing and paddle boating, and serves as a sanctuary for local wildlife. Inside, this immaculately kept home boasts numerous recent upgrades including new furnace/ac, paint, flooring and windows. The large kitchen flows into a bright dining room with direct access to the new wrap around deck, perfect for entertaining! The versatile walk-out basement includes a laundry room, workshop, and an extra multi-functional room complete with a cozy fireplace, offering in-law suite potential. A fully fenced dog run, family fire pit and access to the lake can be found tucked into a secluded green space hidden from the roadway. Modern amenities such as high-speed internet, roadside garbage collection, and mail delivery ensure rural convenience. Additionally, the property's proximity to local parks, beaches, and local attractions means that adventure and exploration are always within reach. This expansive property also holds significant potential for future development, featuring four separate driveway/entrances that could accommodate multi-family or commercial use.
Property Details
Interior
Features
Main Floor
Kitchen
4.75 x 3.49Family
4.76 x 3.52Dining
3.19 x 3.49Br
3.19 x 3.52Exterior
Features
Parking
Garage spaces -
Garage type -
Other parking spaces 12
Total parking spaces 12
Property History
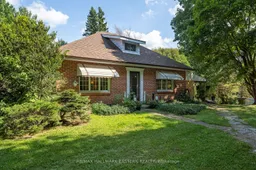 40
40 36
36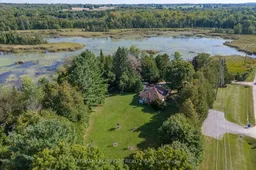 40
40
