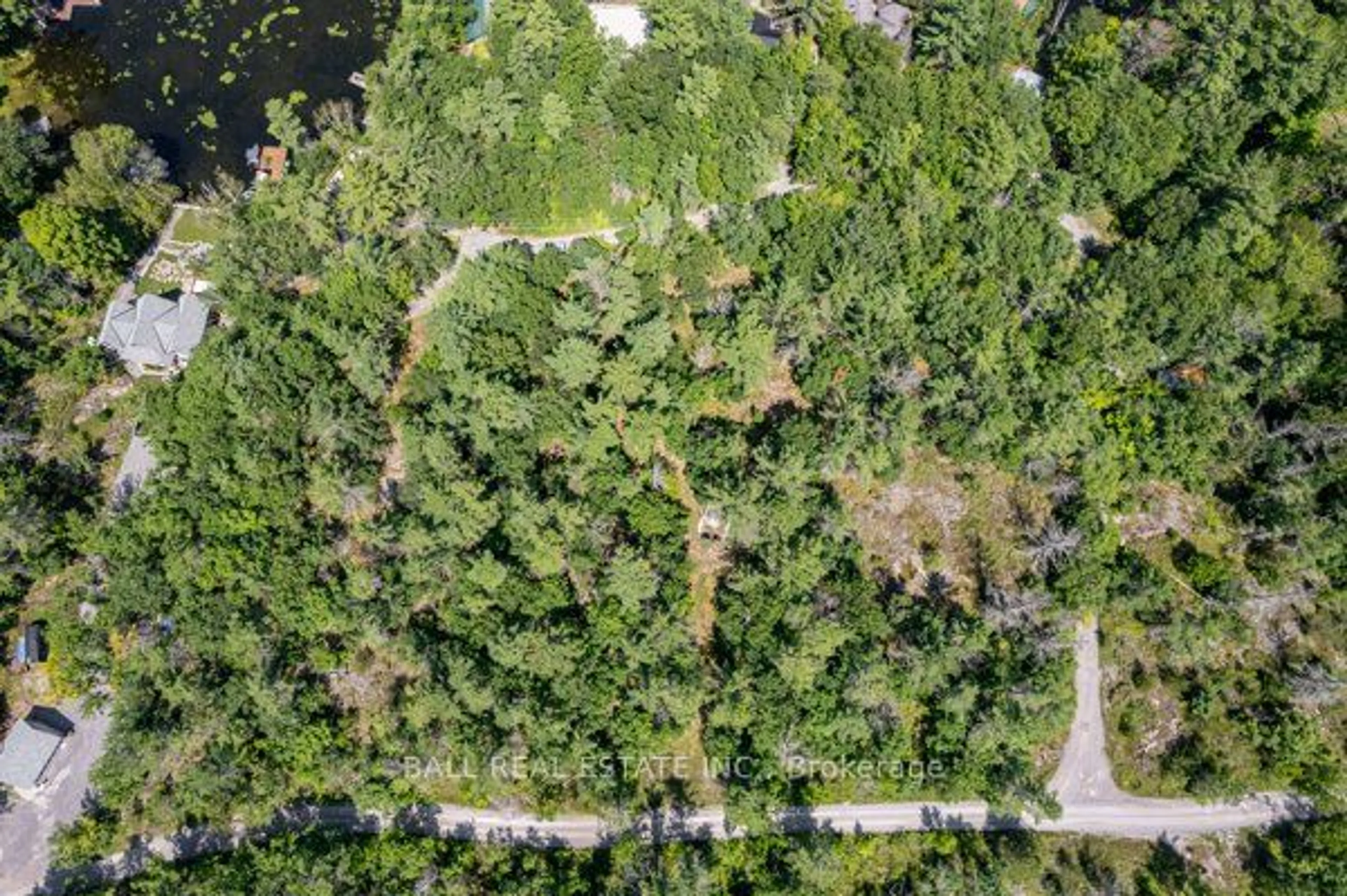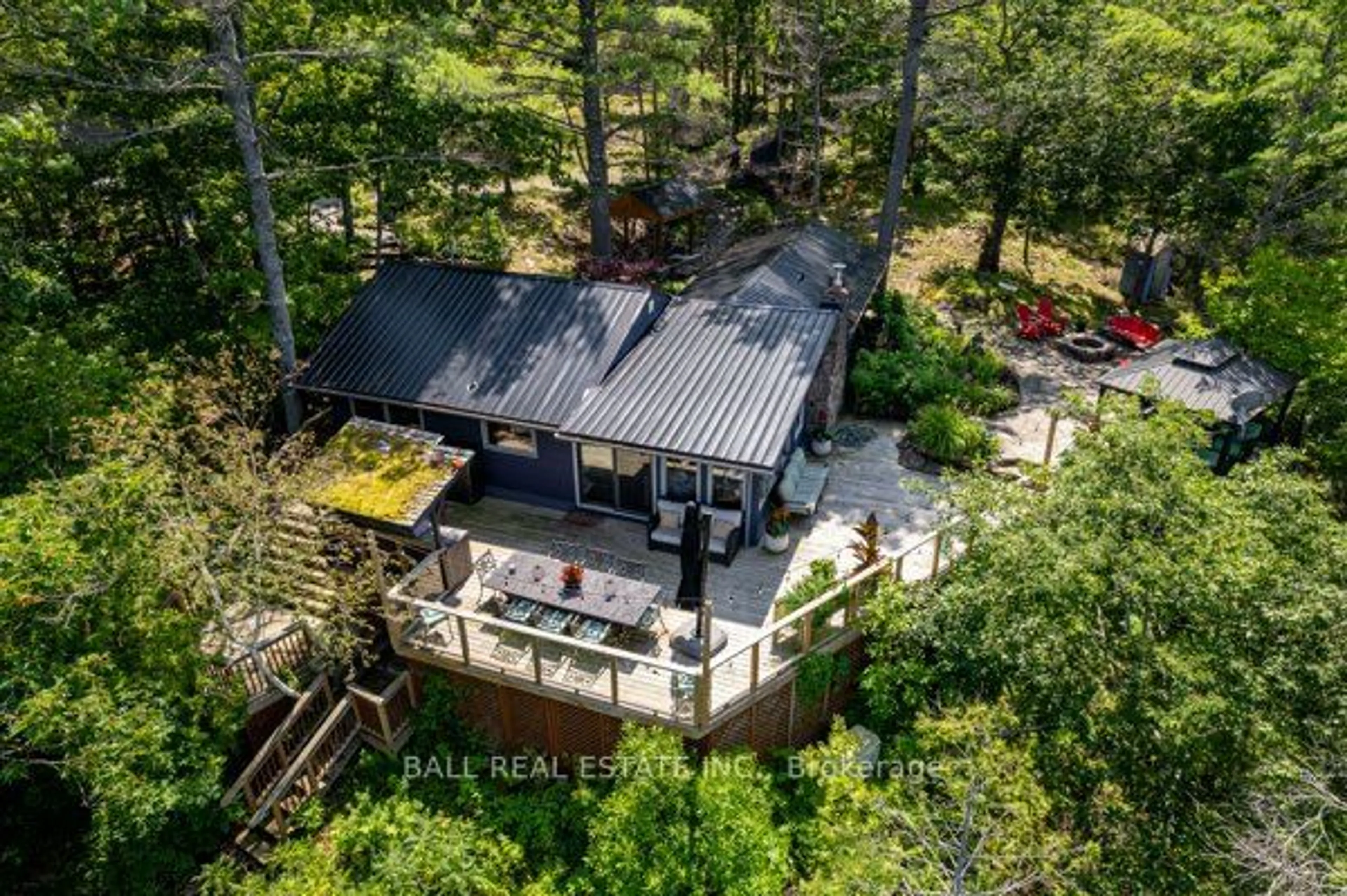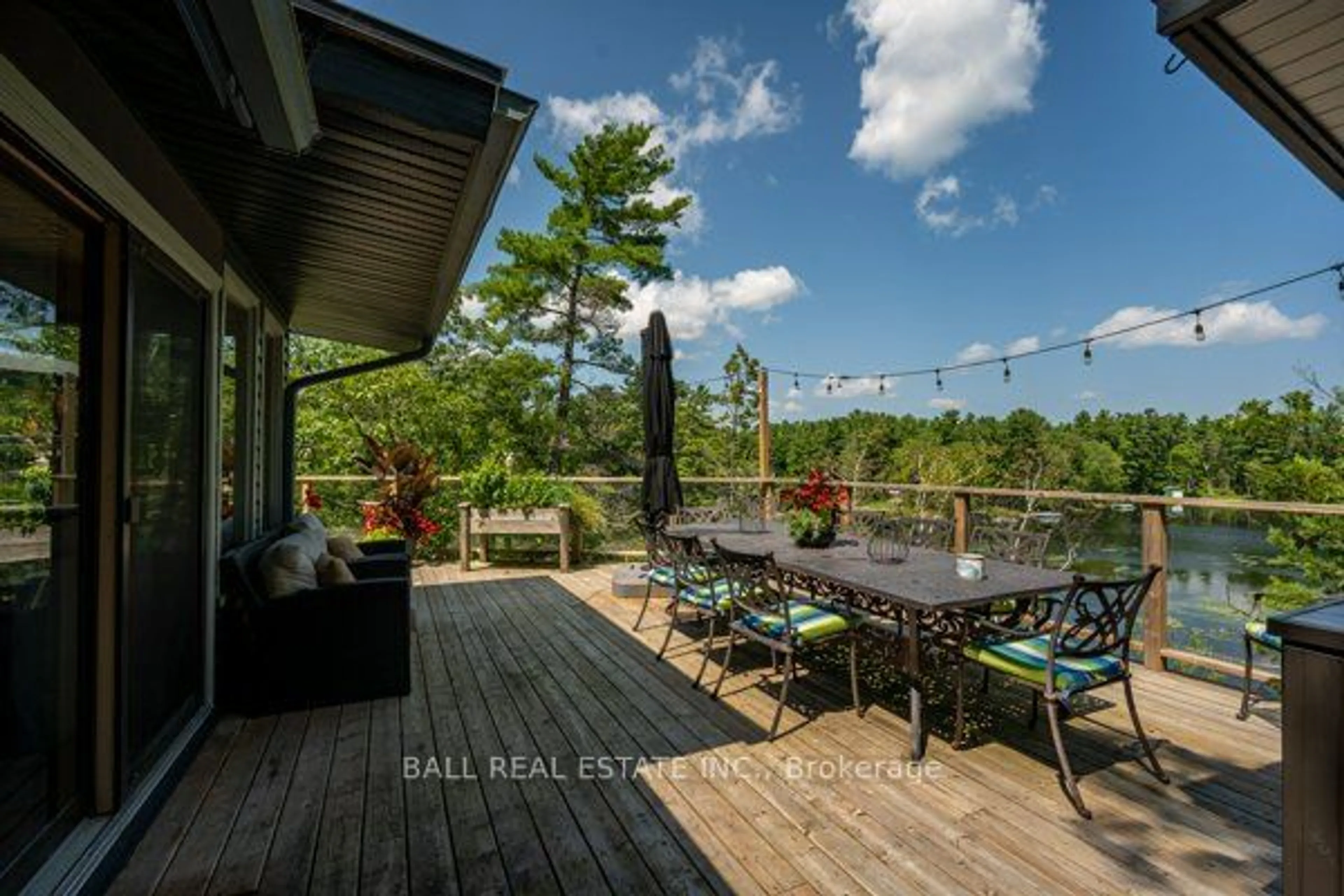2712 Channel View Lane, Smith-Ennismore-Lakefield, Ontario K0L 2H0
Contact us about this property
Highlights
Estimated ValueThis is the price Wahi expects this property to sell for.
The calculation is powered by our Instant Home Value Estimate, which uses current market and property price trends to estimate your home’s value with a 90% accuracy rate.$957,000*
Price/Sqft$945/sqft
Days On Market16 days
Est. Mortgage$5,149/mth
Tax Amount (2023)$3,903/yr
Description
Stoney Lake, when you enter this stunning Lake House, you will feel the warmth and charm of the property. Broad plank flooring, a stone woodburning fireplace, and many floor-to-ceiling windows lead to an oversized wrap-around deck featuring a private sun pavilion set around a fabulous perennial garden. A walk along the deck leads to an outdoor dining area with an outdoor kitchen and covered BBQ, all with spectacular lake views. The house has had many improvements in the last few years: a newer steel roof, siding, furnace with AC, windows, docking system, and a hard-wired generator. The chef in the family will enjoy the updated kitchen designed for cooking and dining/entertaining. Your family and friends will enjoy this 3-bedroom home, including all the amenities of the lake. Boat to restaurants, marinas, ice cream stops on the lake, golfing, tennis and pickleball courts, excellent fishing, swimming and miles of boating the Trent Water System. Make your memories in the beautiful Lake House and enjoy a lifetime of tranquility and natural beauty set on a waterfront lot with an adjoining back lot. The back lot is suitable for building a garage/coach house in a wooded setting.
Property Details
Interior
Features
Ground Floor
Br
2.91 x 3.972nd Br
2.40 x 2.893rd Br
3.44 x 2.88Bathroom
1.75 x 2.34Exterior
Features
Parking
Garage spaces -
Garage type -
Other parking spaces 4
Total parking spaces 4
Property History
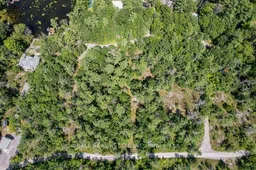 36
36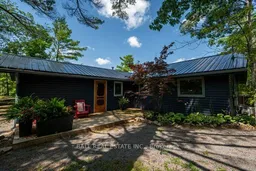 36
36
