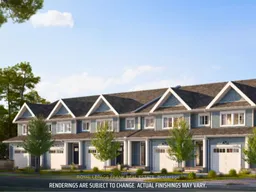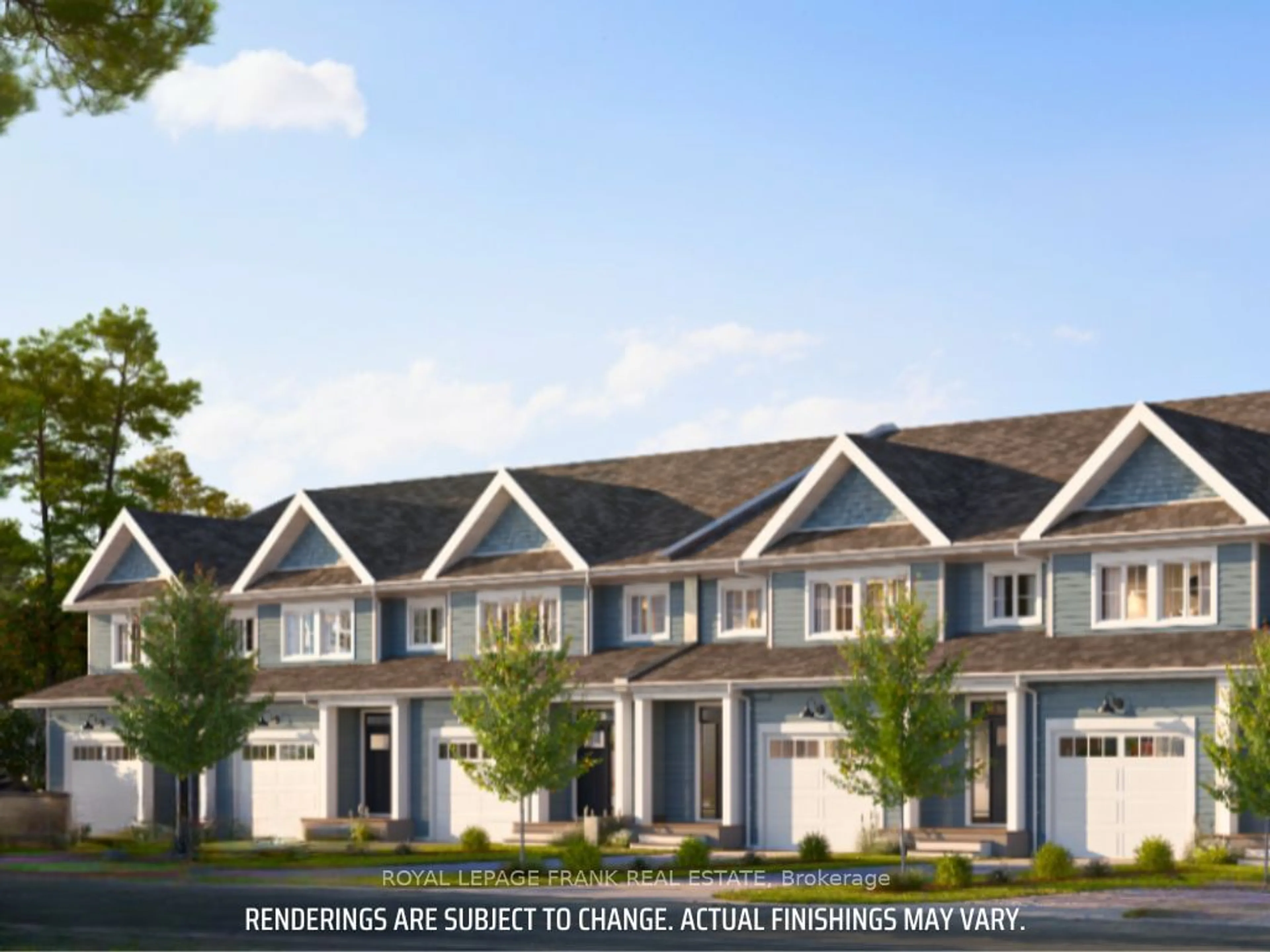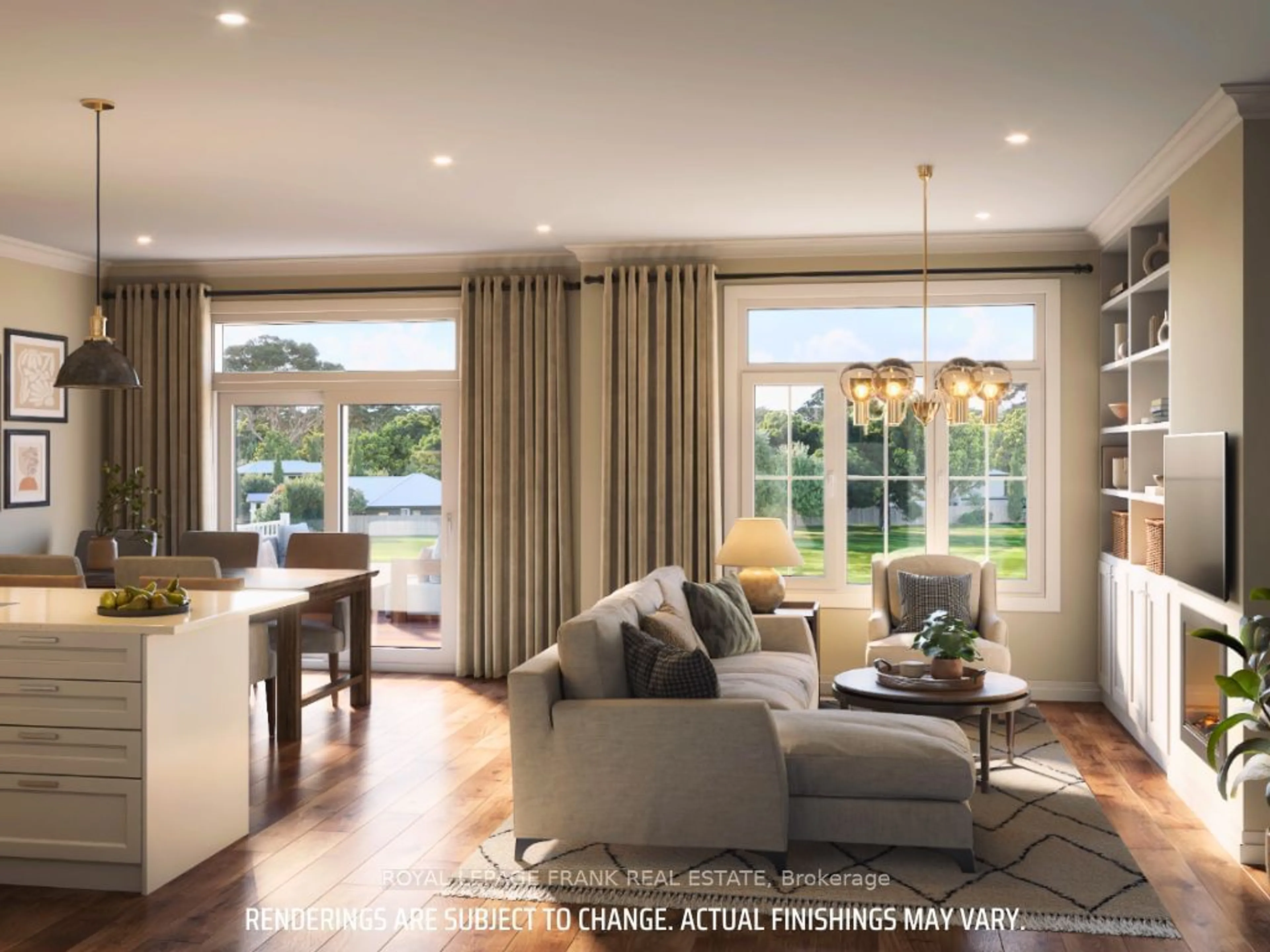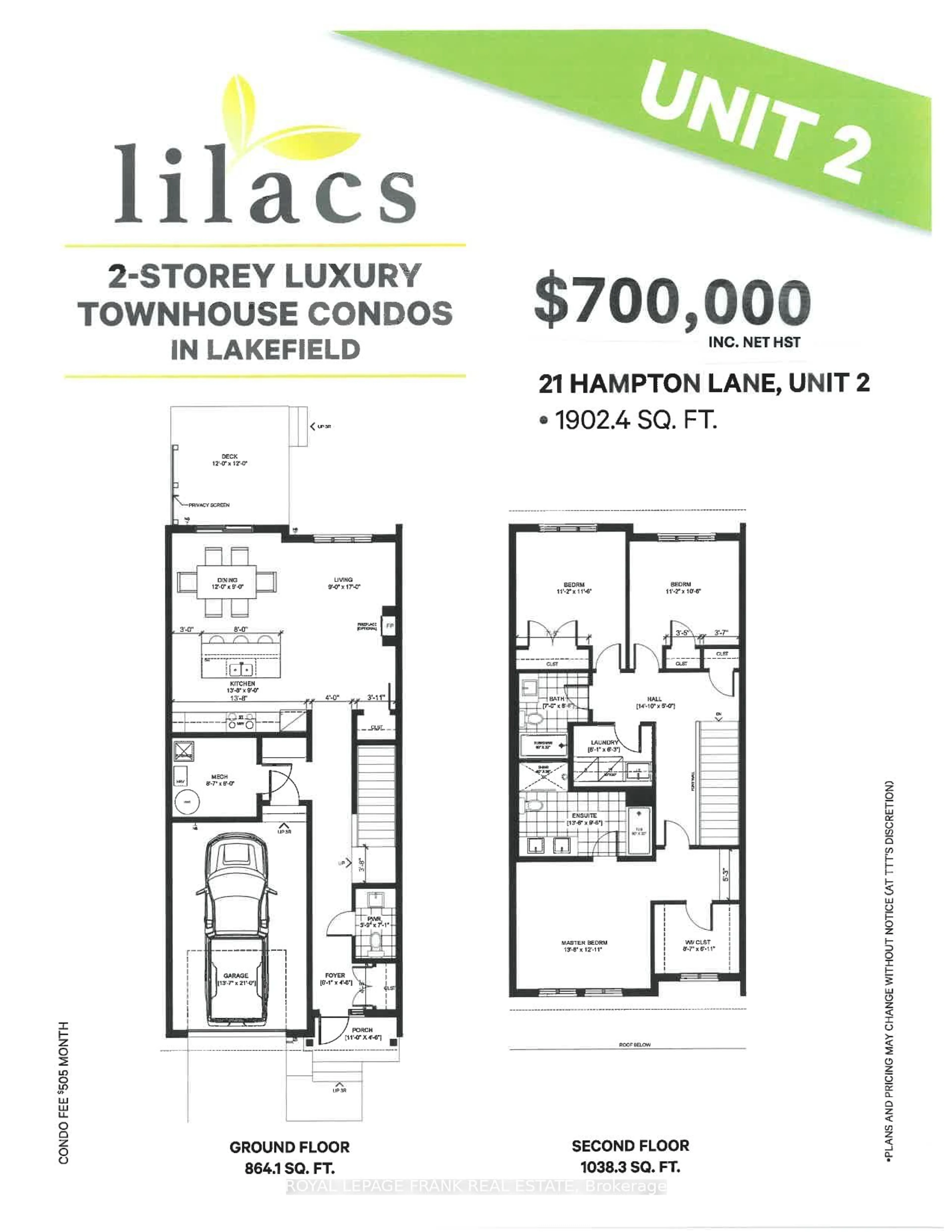21 Hampton Lane #2, Smith-Ennismore-Lakefield, Ontario K0L 2H0
Contact us about this property
Highlights
Estimated ValueThis is the price Wahi expects this property to sell for.
The calculation is powered by our Instant Home Value Estimate, which uses current market and property price trends to estimate your home’s value with a 90% accuracy rate.$725,000*
Price/Sqft$369/sqft
Days On Market57 days
Est. Mortgage$3,006/mth
Maintenance fees$505/mth
Tax Amount (2024)-
Description
Brand new condo townhomes, in the premier upscale luxury Lilacs neighbourhood. Private, secure community in the quaint Village of Lakefield that offers kilometers of walking/biking trails, restaurants, grocery store, bakeries, and specialty shops. These townhomes offer 3 bedrooms, 2.5 bathrooms including ensuites, single car garages and over 1900 square feet on both levels. Walk out from your open concept kitchen/dining/living room to a 12 x 12' south-facing deck. Only 5 out of 7 townhomes left! Fantastic value in a prestigious community. A few oversized single garages on the property are also available for purchase. . Plans available. Spring 2025 occupancy.
Property Details
Interior
Features
2nd Floor
Br
3.40 x 3.20Bathroom
4.11 x 2.904 Pc Ensuite
Laundry
2.46 x 1.91Bathroom
2.13 x 2.444 Pc Bath
Exterior
Parking
Garage spaces 1
Garage type Attached
Other parking spaces 1
Total parking spaces 2
Condo Details
Inclusions
Property History
 10
10


