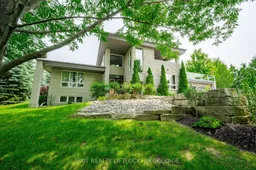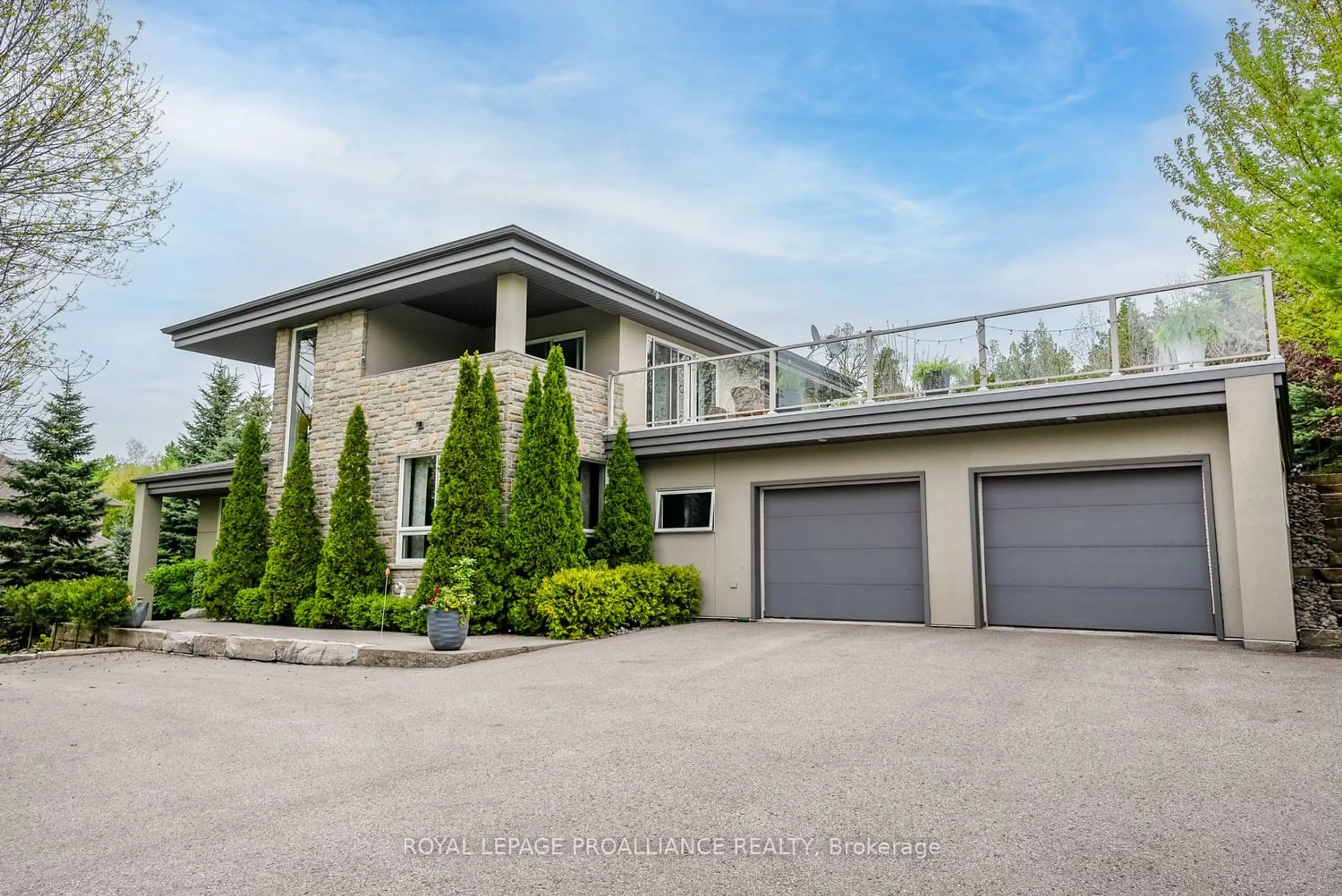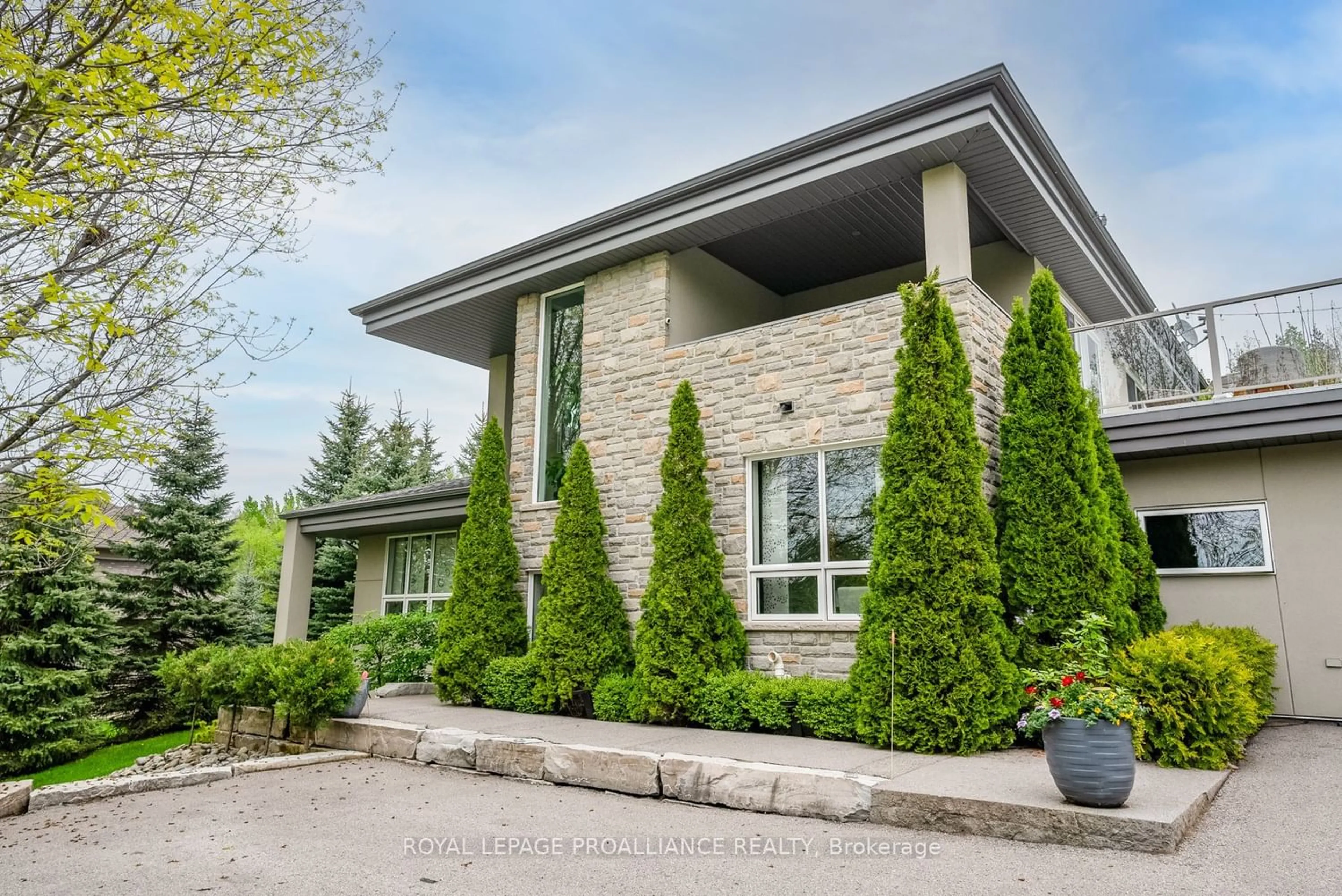142 Arnott Dr, Smith-Ennismore-Lakefield, Ontario K0L 1T0
Contact us about this property
Highlights
Estimated ValueThis is the price Wahi expects this property to sell for.
The calculation is powered by our Instant Home Value Estimate, which uses current market and property price trends to estimate your home’s value with a 90% accuracy rate.$1,314,000*
Price/Sqft$761/sqft
Days On Market71 days
Est. Mortgage$7,258/mth
Tax Amount (2023)$4,177/yr
Description
In a community of upscale, executive homes within the Chemong Bluffs Estates, you have found the home you see in your dreams. Modern, unique, contemporary design. Privacy, panoramic views, and deeded waterfront on Chemong Lake. Enjoy the Vibe when inside, and the waterfront lifestyle when outside! The patio connects your chefs kitchen to the outdoors, where you have an entertainers dream. Upstairs loft with your own scenic rooftop terrace, where the treetop views create a harmony of comfort and ambiance. Architecturally pleasing, custom built home with unique features showcased in every room, extending to the outdoor recreation spaces and the manicured landscaping. High end finishing, luxurious yet functional, this home has endless appeal. Please review media link with video, additional photos and drone images.
Property Details
Interior
Features
Main Floor
Living
5.05 x 5.34Laundry
3.40 x 2.18Dining
5.73 x 3.543rd Br
3.08 x 3.85Exterior
Features
Parking
Garage spaces 2
Garage type Attached
Other parking spaces 10
Total parking spaces 12
Property History
 40
40 40
40 20
20

