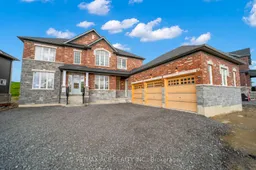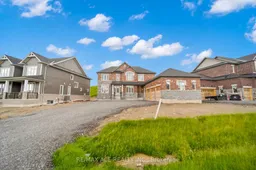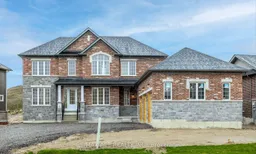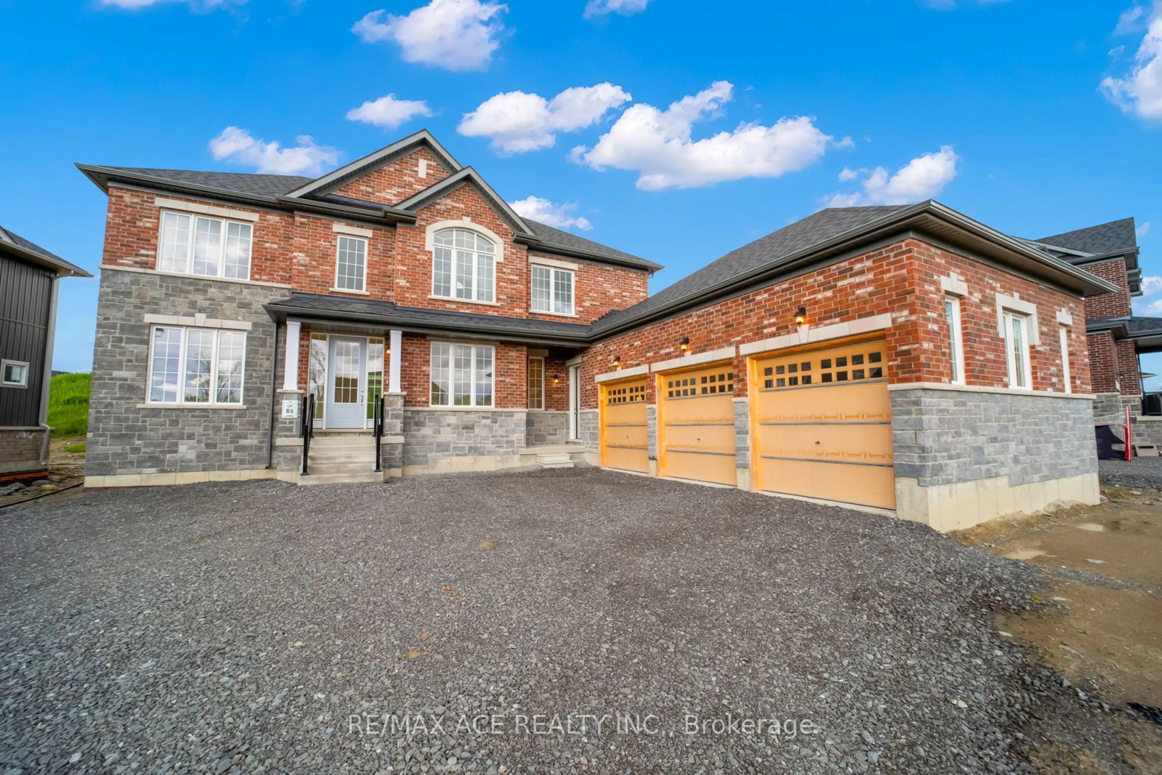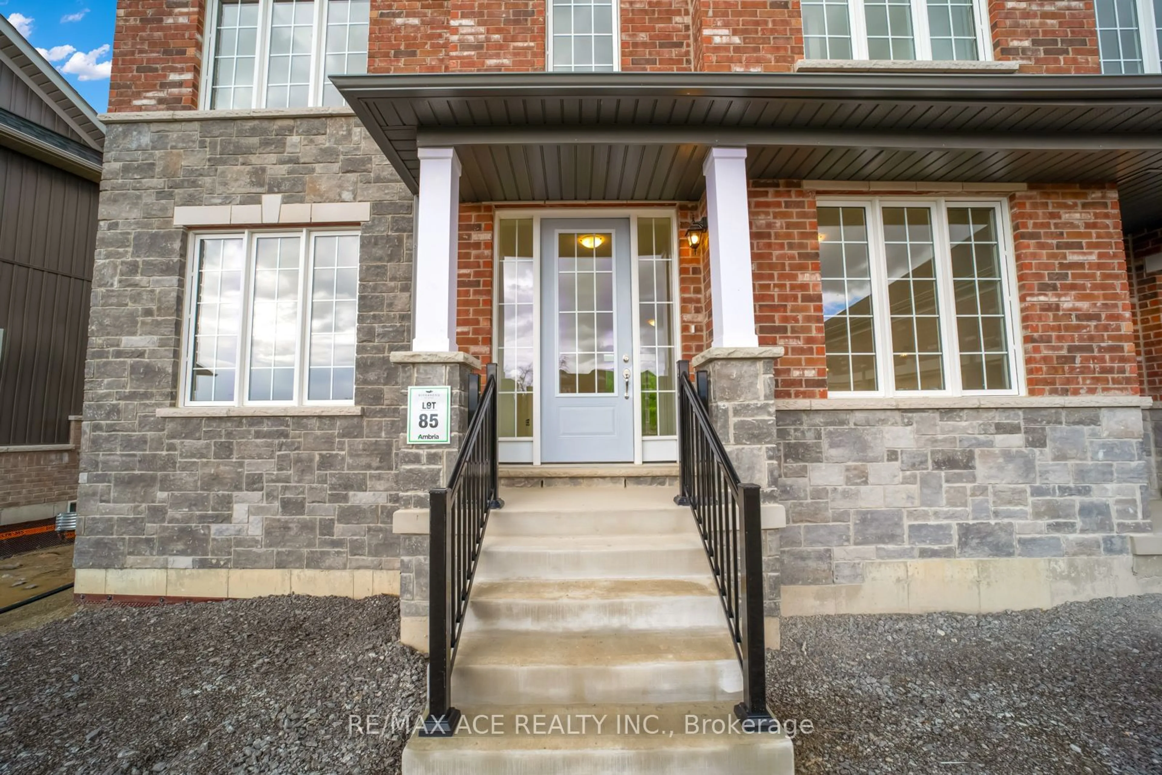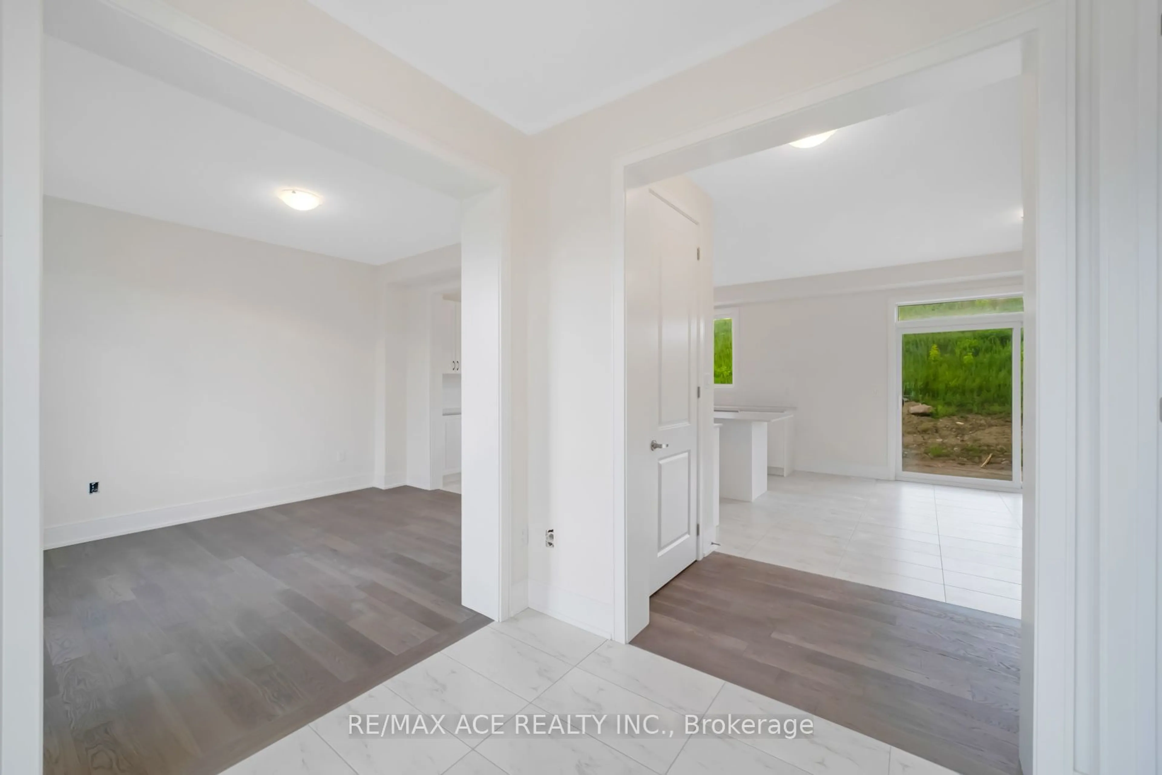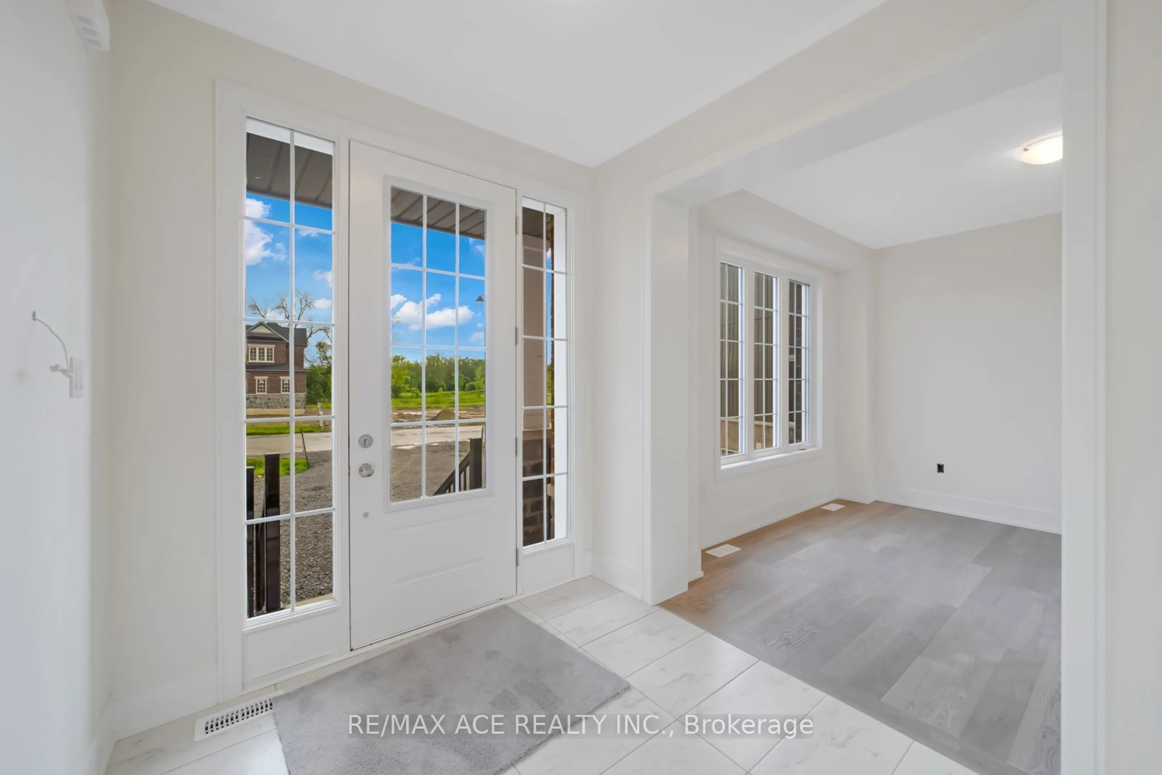81 Golden Meadows Dr, Otonabee-South Monaghan, Ontario K9J 6Y3
Contact us about this property
Highlights
Estimated ValueThis is the price Wahi expects this property to sell for.
The calculation is powered by our Instant Home Value Estimate, which uses current market and property price trends to estimate your home’s value with a 90% accuracy rate.Not available
Price/Sqft$458/sqft
Est. Mortgage$5,368/mo
Tax Amount (2024)-
Days On Market52 days
Description
This Breathtaking Estate Home With 4 Bedrooms, 4 Bathrooms Fully Detached Home, Rets Comfortably On A Perfectly Manicured & Expertly Large Lot In A Desirable Community. Surrounded By Parks, Trails, And Endless Outdoor Spaces, This Gorgeous Property, With Immaculate Finishes And Elegant Details, Is A True Work of Art. Enjoy The Comforts of Open Concept Living, 9'Ceilings, Beautifully Crafted Luxury Trims, And All The Peacefulness This Home Offers. Large Bedrooms & Bathrooms With Granite Countertops, Gas Fireplace, Private 3 Car Garage/Large Driveway With 6 Additional Parking, All Hardwood and Ceramic Floor, 5 Pc Ensuite in the Primary Bedroom, Energizing Natural Light! A Great Sense of Community in Neighbourhood! Perfect For Any Family, Professionals, Retirees, Multi-Generational Families & Outdoor Enthusiasts.
Property Details
Interior
Features
2nd Floor
4th Br
3.60 x 3.76Hardwood Floor / 3 Pc Bath / Window
Prim Bdrm
4.77 x 3.81Hardwood Floor / 5 Pc Bath / Large Closet
2nd Br
3.50 x 3.10Hardwood Floor / 3 Pc Bath / Window
3rd Br
3.35 x 3.66Hardwood Floor / 3 Pc Bath / Window
Exterior
Features
Parking
Garage spaces 3
Garage type Attached
Other parking spaces 6
Total parking spaces 9
Property History
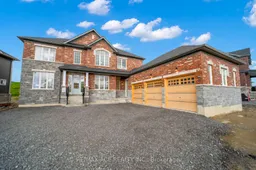 40
40