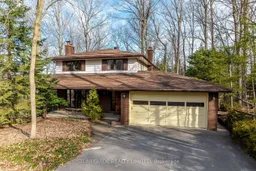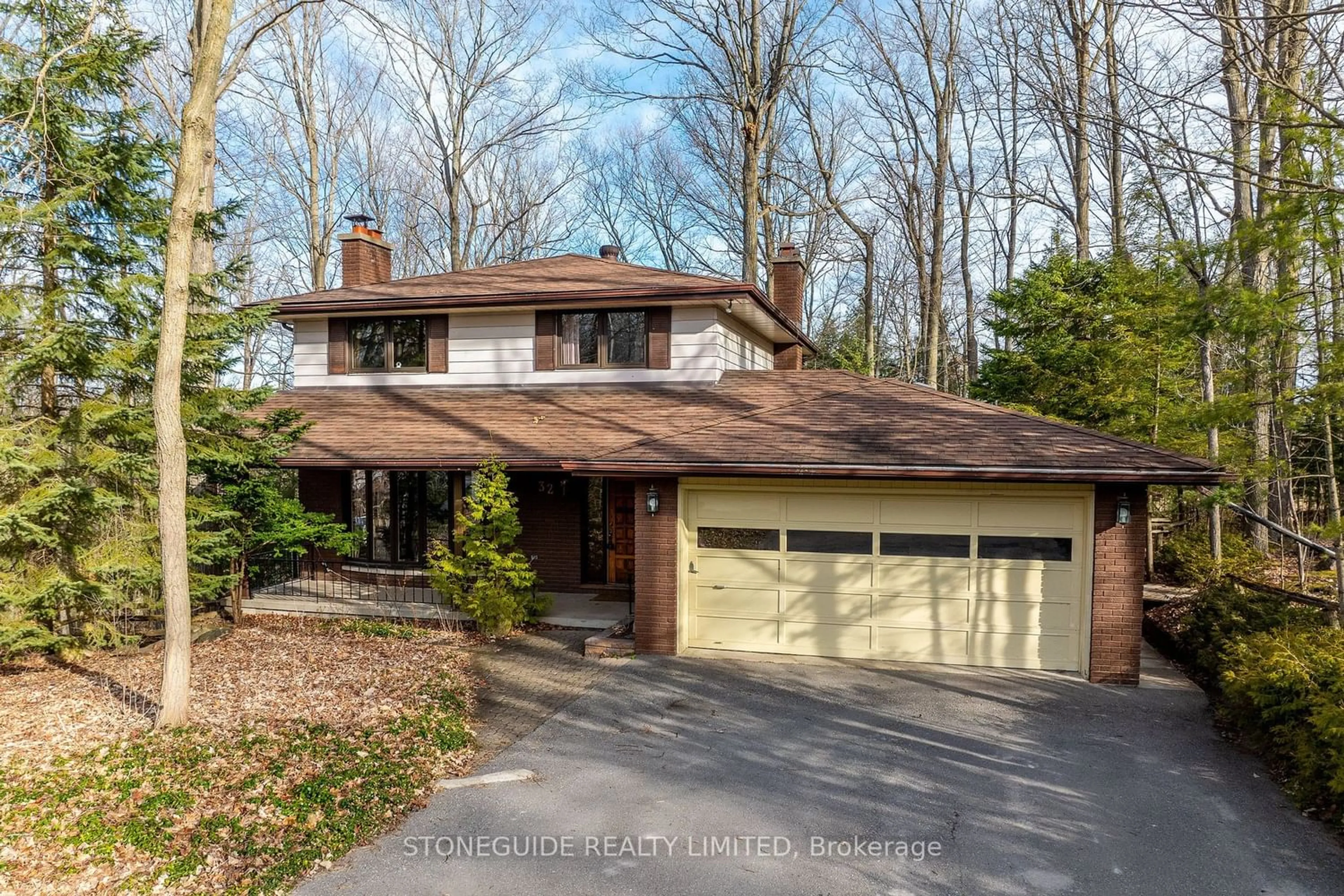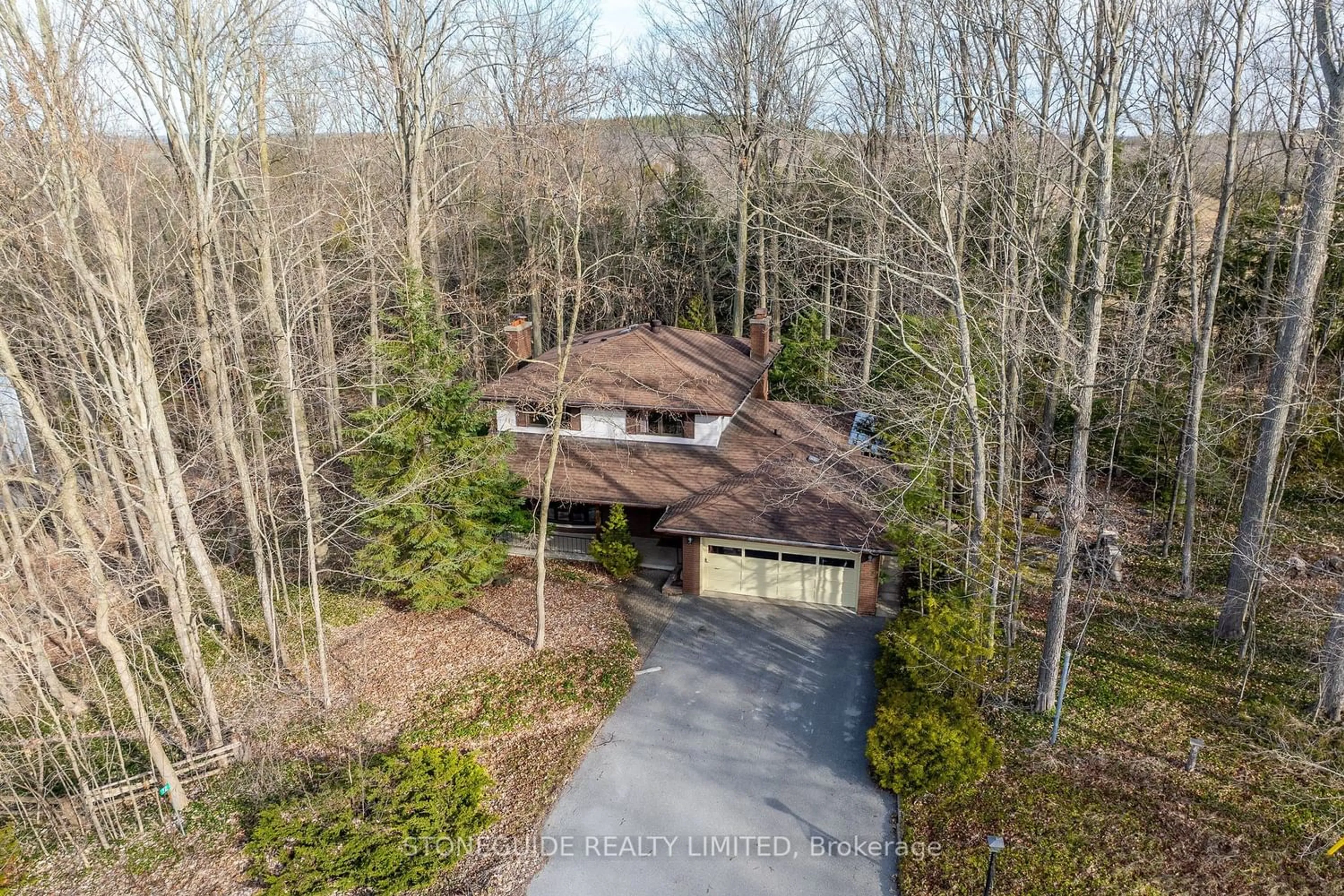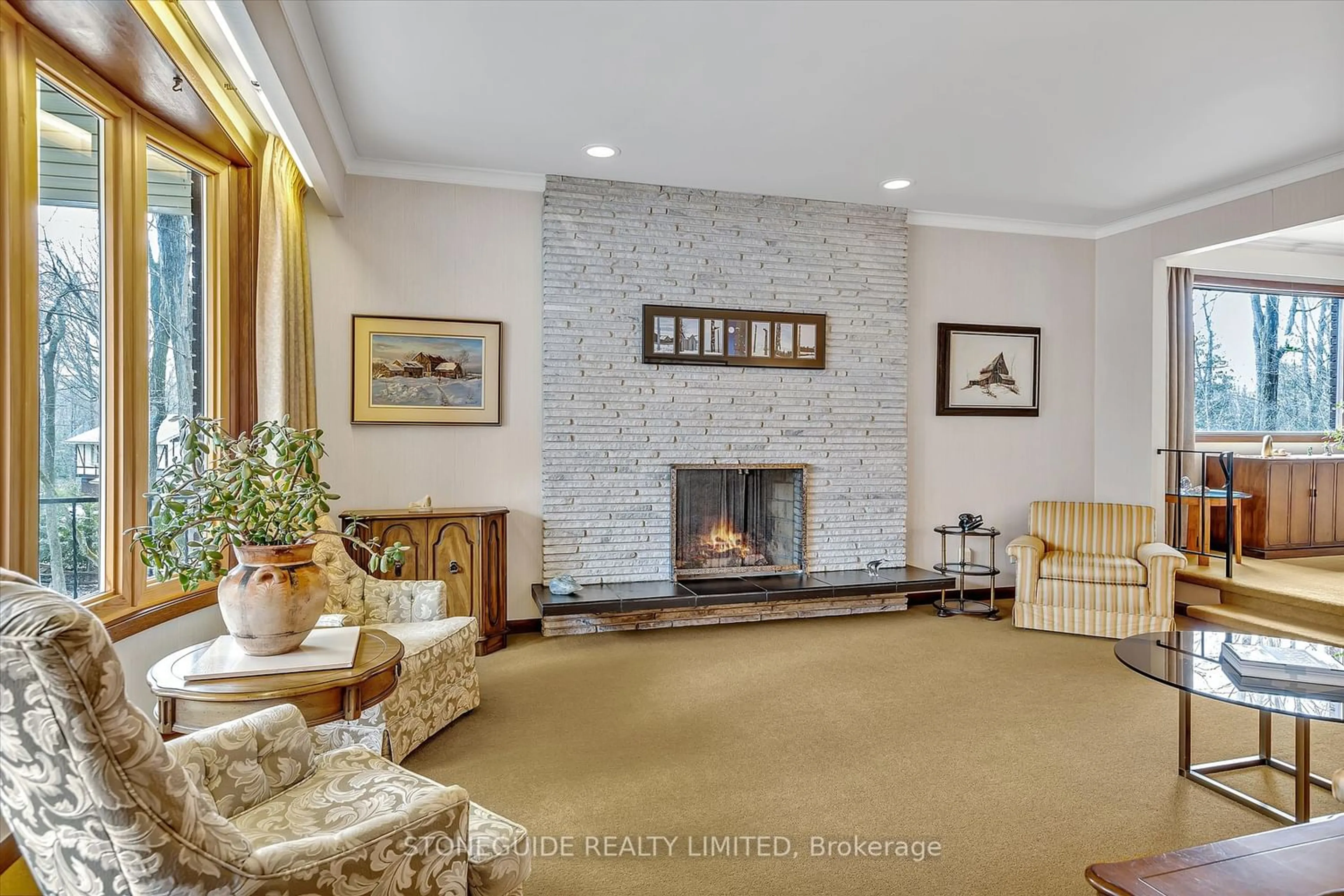32 LEANNE Ave, Otonabee-South Monaghan, Ontario K9J 6X8
Contact us about this property
Highlights
Estimated ValueThis is the price Wahi expects this property to sell for.
The calculation is powered by our Instant Home Value Estimate, which uses current market and property price trends to estimate your home’s value with a 90% accuracy rate.$763,000*
Price/Sqft-
Days On Market50 days
Est. Mortgage$3,221/mth
Tax Amount (2023)$4,015/yr
Description
A charming 4-bedroom 2 1/2 bath 2-storey home with a fully finished walkout basement. This spacious home boasts a large primary bedroom with ensuite bath, a family room with wall of windows for stunning woodland views, sunken living room with fireplace, formal dining room, and a large eat-in kitchen. The lower level features a generous recreation room with a pool table area and a distinctive stacked wood wall feature. Buyer has the option to also purchase the building lots adjacent to the property - 30 Leanne (Roll Number 1506010002208000000) at $225,000 and 34 Leanne (Roll Number 150601000221000000) at $250,000.
Property Details
Interior
Features
2nd Floor
Bathroom
2.15 x 2.39Br
3.15 x 3.81Prim Bdrm
3.96 x 4.09Br
3.05 x 4.90Exterior
Features
Parking
Garage spaces 2
Garage type Attached
Other parking spaces 6
Total parking spaces 8
Property History
 37
37


