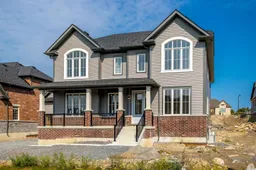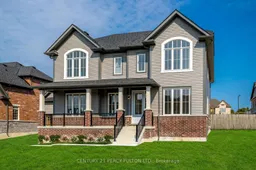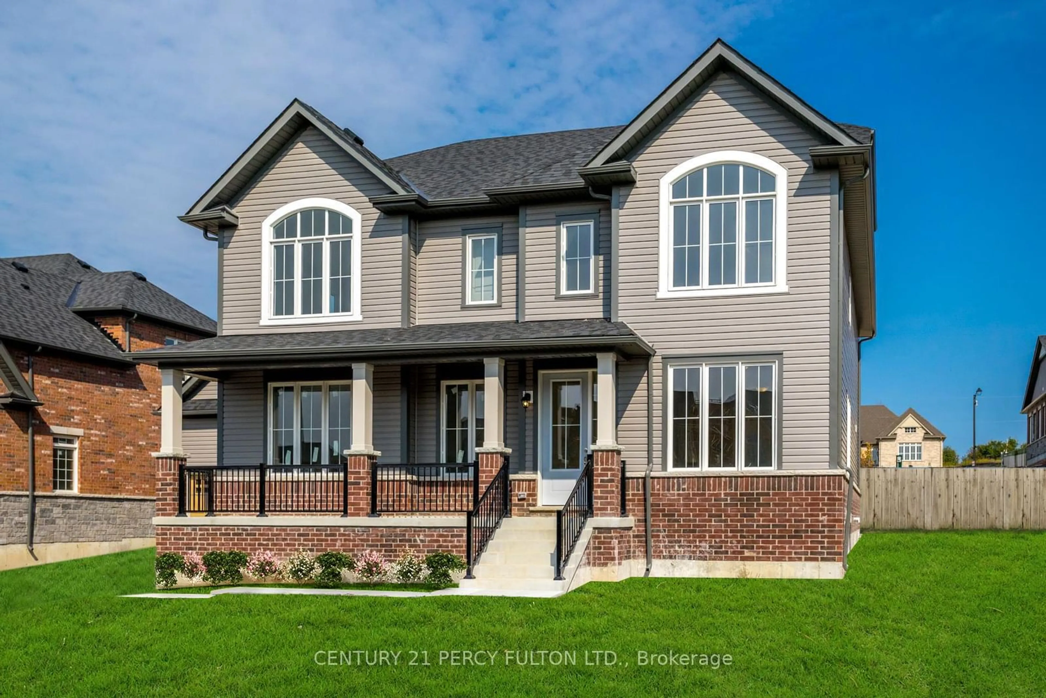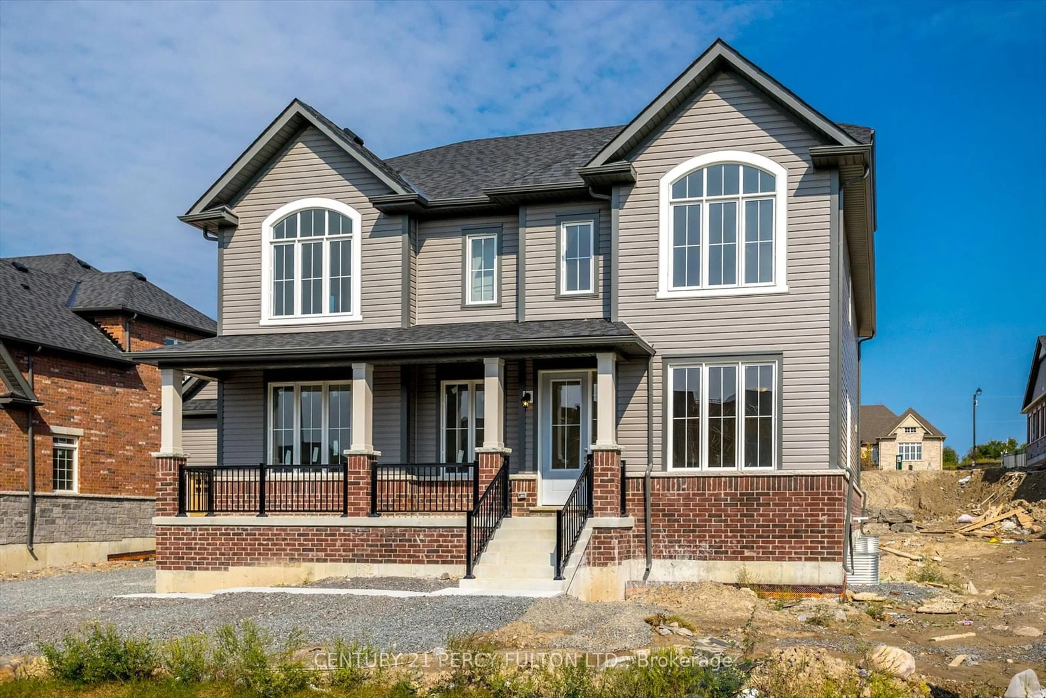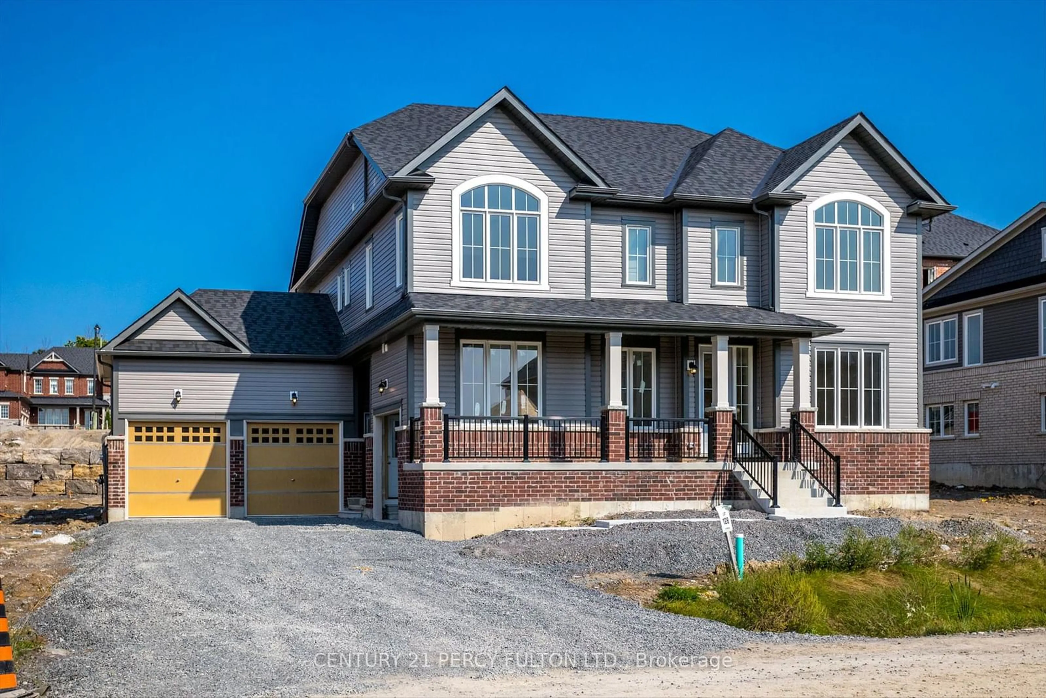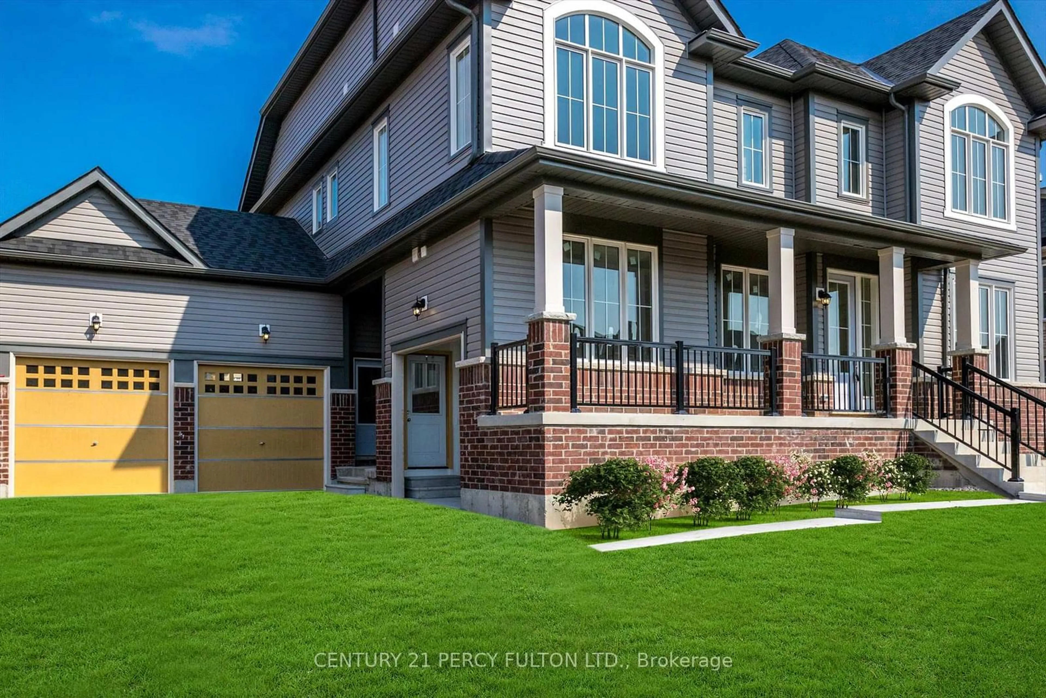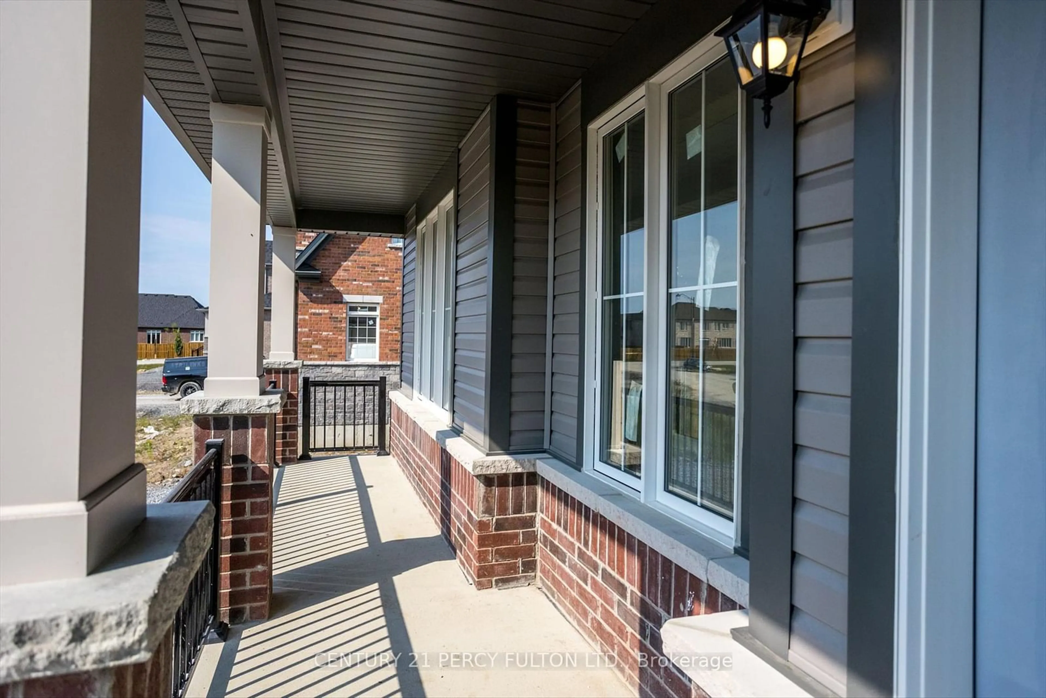28 Autumn Frost Rd, Otonabee-South Monaghan, Ontario K9J 0K7
Contact us about this property
Highlights
Estimated ValueThis is the price Wahi expects this property to sell for.
The calculation is powered by our Instant Home Value Estimate, which uses current market and property price trends to estimate your home’s value with a 90% accuracy rate.Not available
Price/Sqft$387/sqft
Est. Mortgage$5,368/mo
Tax Amount (2024)$7,259/yr
Days On Market1 day
Description
Welcome to this magnificent beauty newly build in an enclaved community of Riverbend Estates! Fully upgraded Model severn, 3,490sq.ft two story house, offers four bedrooms/ Office/ three and a half washrooms/ three garages/ 9 ft smooth ceilings, extended eight ft doors on main floo polished porcelin tiles in foyer & powder room. Engineered hardwood, fire place in family room. Kitchen with center island and quartz countertop. Minutes to Hwy 115 & most of the ameneties of Peterbourough. **EXTRAS** Private Boat Launch, Walking/bike Trails
Property Details
Interior
Features
Main Floor
Living
3.65 x 3.35Dining
3.65 x 3.35Breakfast
3.96 x 4.87Family
4.66 x 5.48Exterior
Features
Parking
Garage spaces 3
Garage type Attached
Other parking spaces 5
Total parking spaces 8
Property History
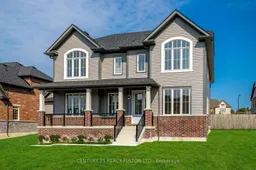 40
40