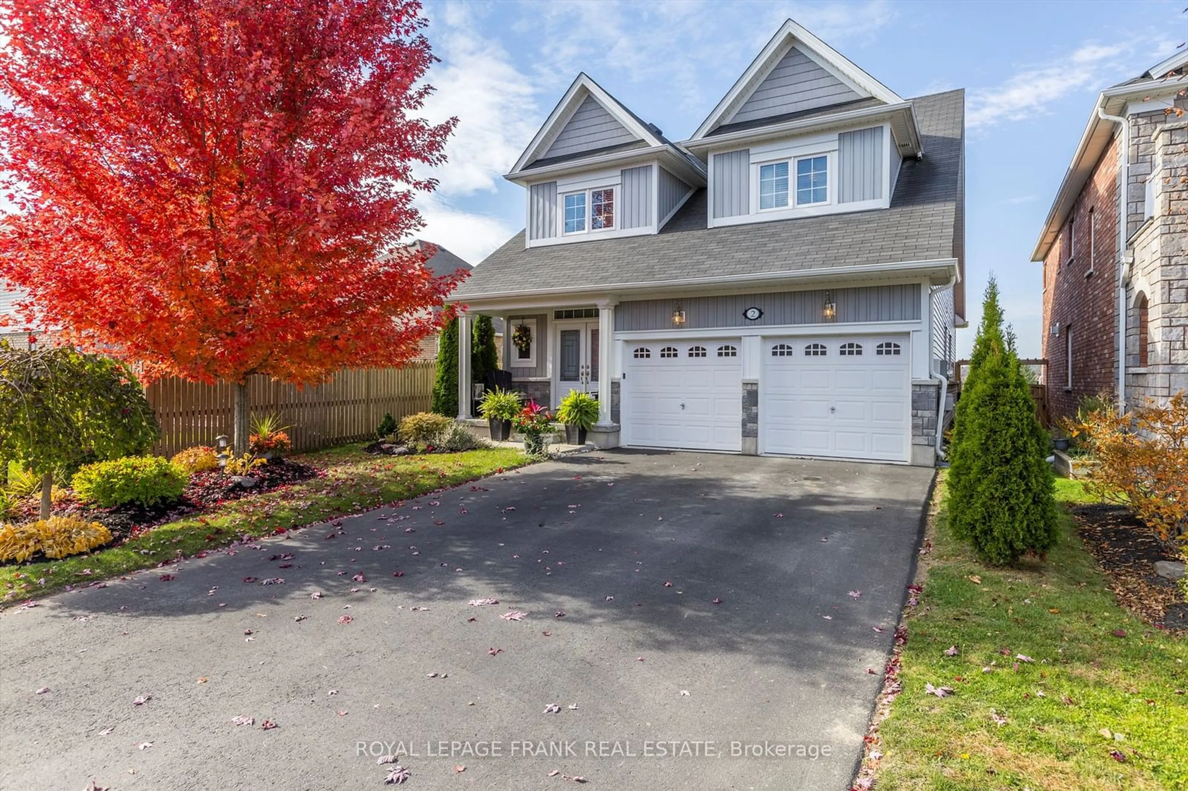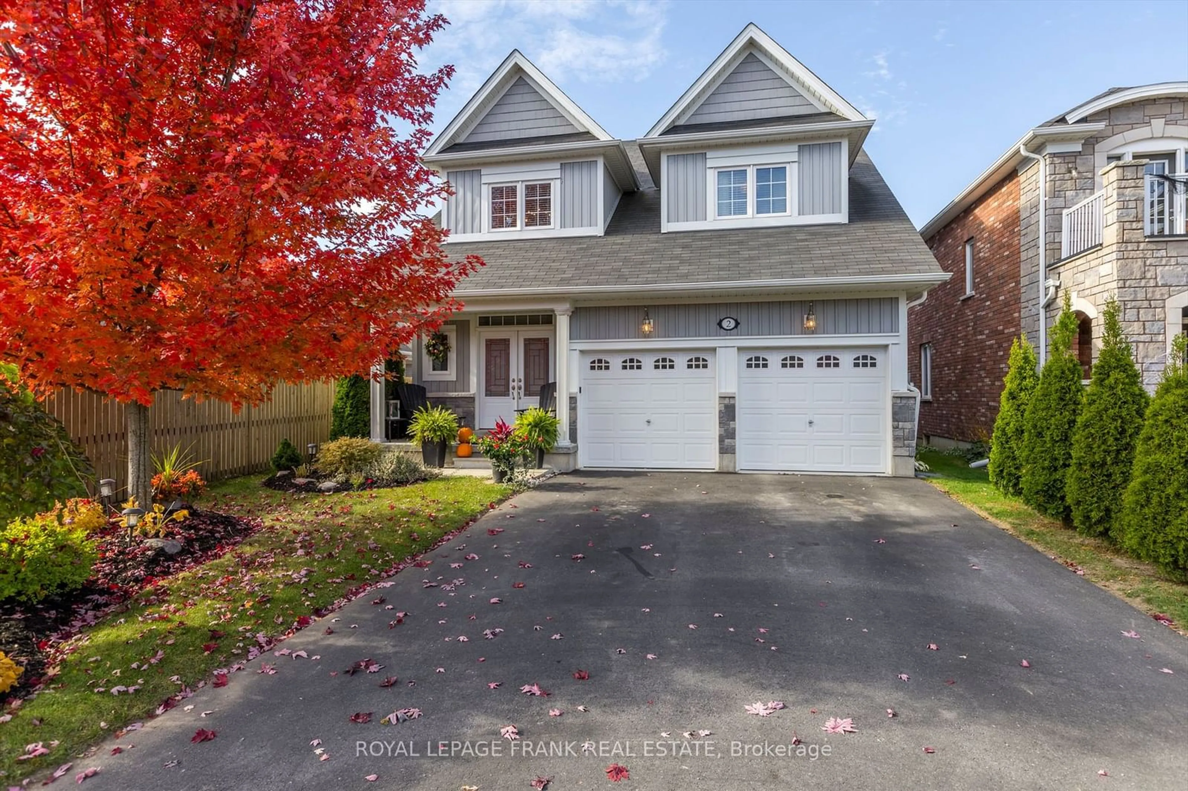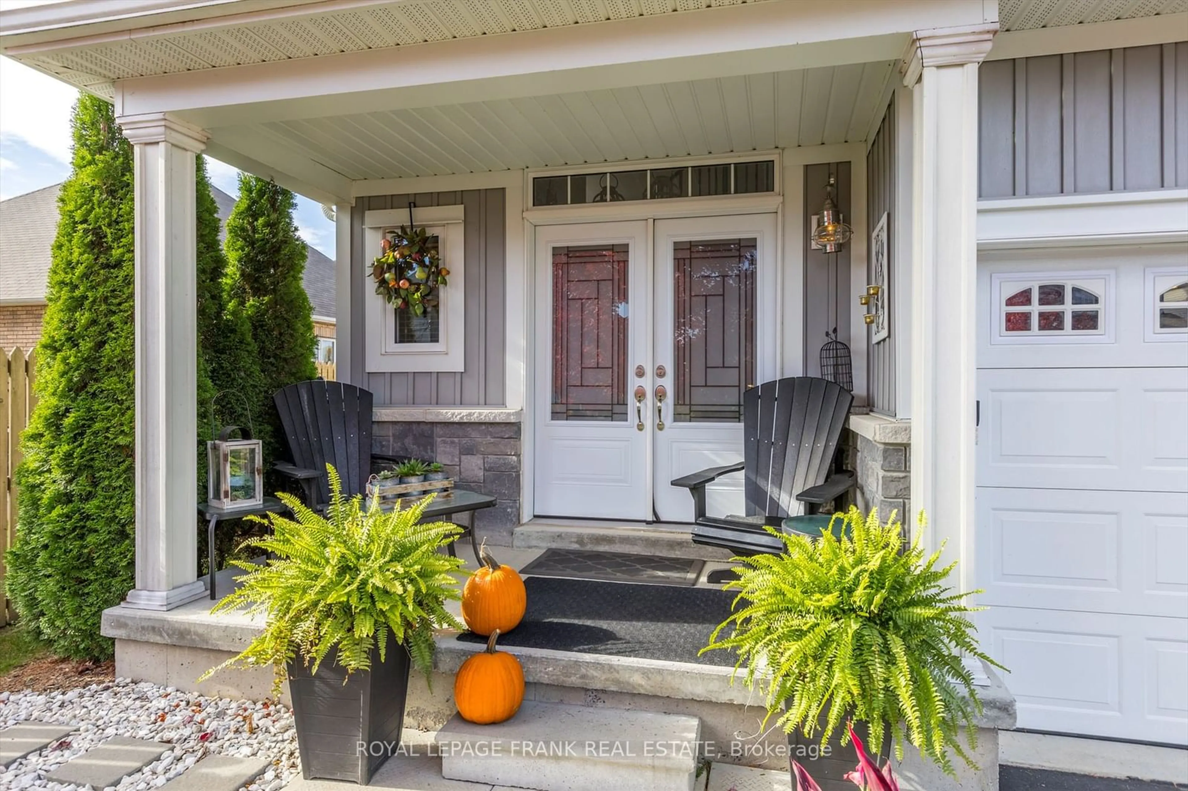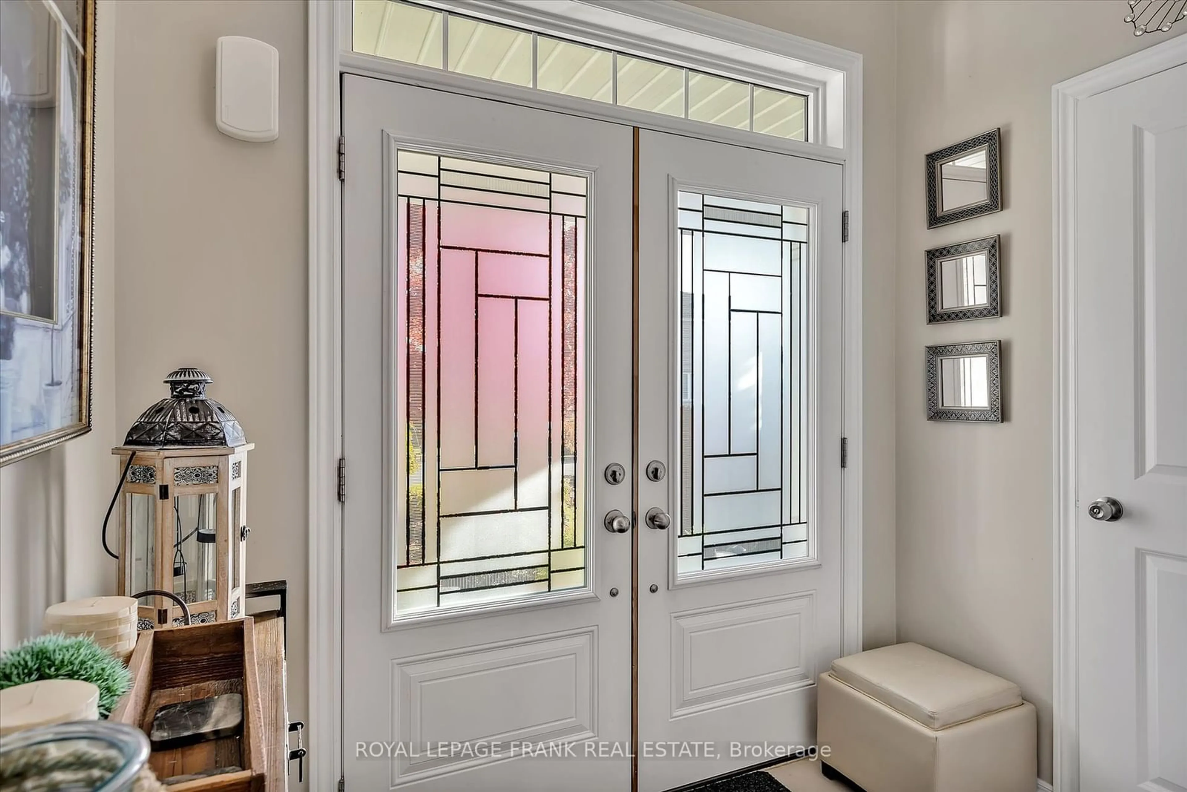2 Richard Eason Crt, Otonabee-South Monaghan, Ontario K9J 0G4
Contact us about this property
Highlights
Estimated ValueThis is the price Wahi expects this property to sell for.
The calculation is powered by our Instant Home Value Estimate, which uses current market and property price trends to estimate your home’s value with a 90% accuracy rate.Not available
Price/Sqft$422/sqft
Est. Mortgage$4,036/mo
Tax Amount (2024)$5,162/yr
Days On Market65 days
Description
Welcome to 2 Richard Eason Court, a stunning 3-bedroom, 3-bath bungaloft in the highly sought-after in Burnham Meadows. This home offers a flexible floor plan, allowing for versatile configurations to suit your lifestyle. The open-concept kitchen, living, and dining areas create a bright and inviting space, perfect for entertaining. The main-floor primary suite features a walk-in closet and a luxurious ensuite with a stand-alone tub and separate shower. Upstairs, you'll find a cozy family room with a built-in gas fireplace, overlooking the main level. Two spacious bedrooms and a 4-piece bath complete the upper floor, providing additional privacy and comfort. Step outside to your own backyard oasis, backing onto green space and a peaceful pond with beautiful sunset views. The large deck, complete with glass railings, a built-in hot tub, and a pergola with lights, offers an ideal setting for outdoor relaxation and dining. The fenced yard includes a gate with direct access to the green space and trails. The full, unfinished basement comes with a rough-in for a 4-piece bath, offering endless potential for customization. Located just steps from a community park with playgrounds and walking trails, this home blends nature and neighborhood living. Whether you're looking for flexible spaces, outdoor serenity, or room to grow, this property has it all!
Property Details
Interior
Features
Main Floor
Prim Bdrm
4.28 x 6.11Bathroom
2.69 x 2.534 Pc Ensuite
Laundry
2.69 x 1.90Living
6.22 x 5.24Exterior
Features
Parking
Garage spaces 2
Garage type Attached
Other parking spaces 2
Total parking spaces 4




