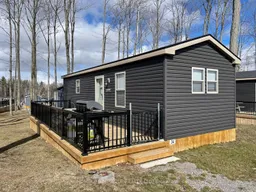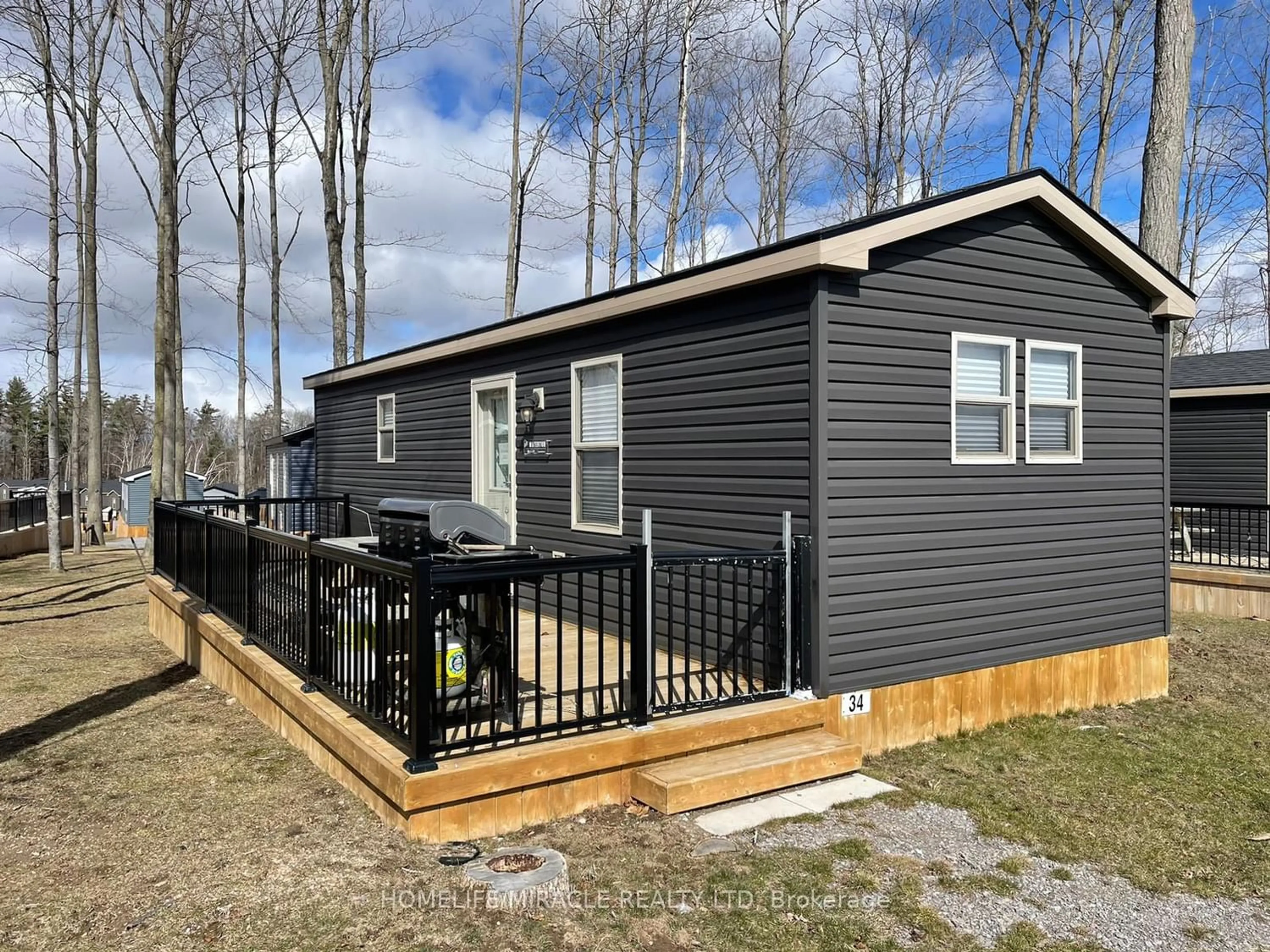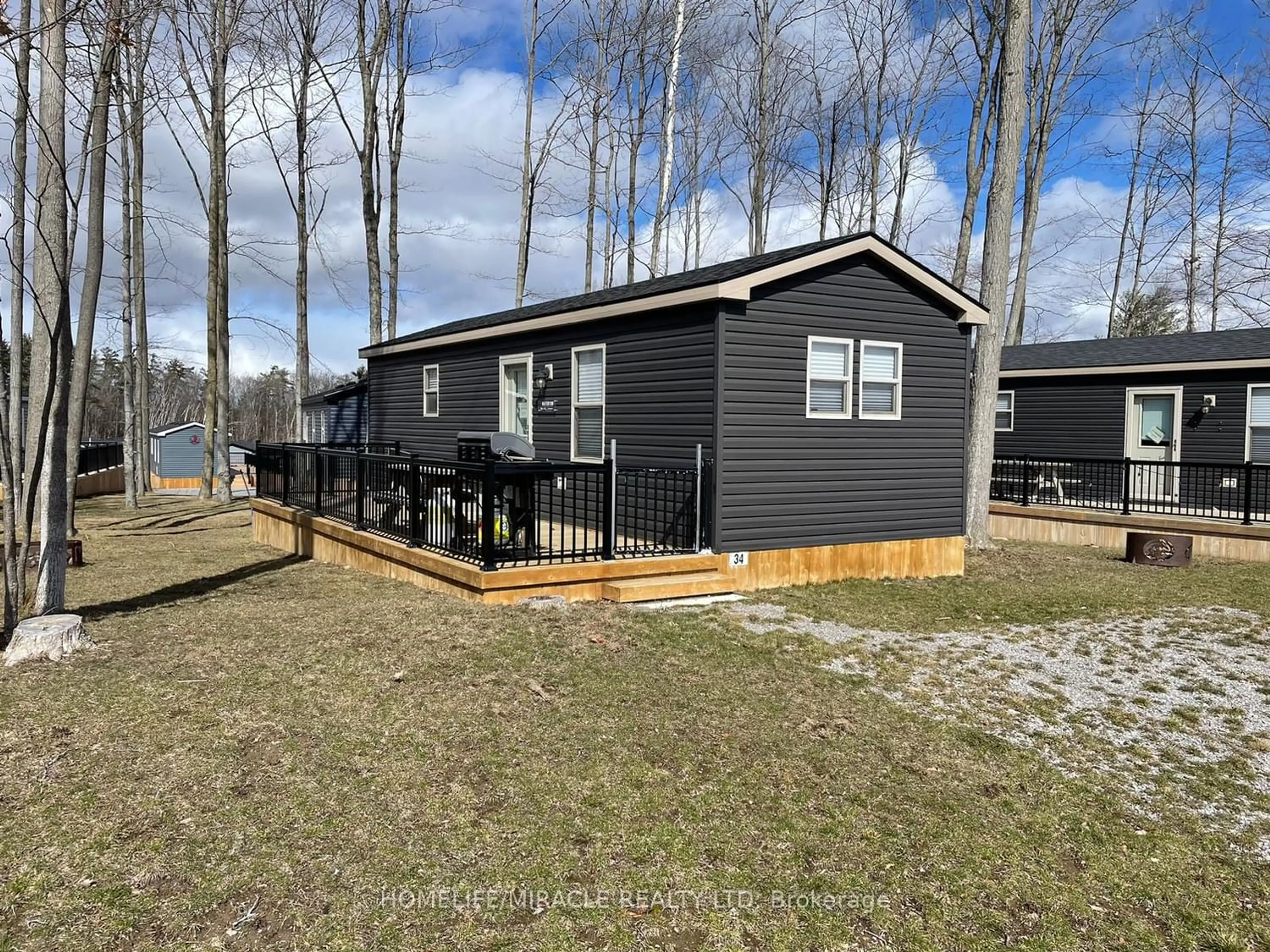1235 Villiers Line #34, Otonabee-South Monaghan, Ontario K0L 2G0
Contact us about this property
Highlights
Estimated ValueThis is the price Wahi expects this property to sell for.
The calculation is powered by our Instant Home Value Estimate, which uses current market and property price trends to estimate your home’s value with a 90% accuracy rate.$334,000*
Price/Sqft$57/sqft
Days On Market126 days
Est. Mortgage$344/mth
Tax Amount (2023)-
Description
Beautiful Northlander Waterton model is currently situated in a Golfers Dream Paradise. There is ample amount of space for a family to enjoy this serene location, indulge in nature while having access to luxurious facilities, including pools, beaches, golf, playgrounds, tennis/basketball, gym and more. This beauty features three bedrooms all with windows, a full washroom, along with an open concept kitchen and family room area to allow your family and friends to indulge in social settings. It is nestled within the envied Bellemere Winds Golf Resort, your annual fees grant you exclusive access to greatly desired perks, including annual golf passes for up to six (6) members. All the comfort, enjoyment, privacy and beauty you are seeking is right here. Come join this welcoming community or even take this beautiful well maintained trailer home to any location as you desire.
Property Details
Interior
Features
Ground Floor
2nd Br
Window
3rd Br
Window
Br
Window / Double Closet
Bathroom
Exterior
Features
Parking
Garage spaces -
Garage type -
Other parking spaces 1
Total parking spaces 1
Property History
 30
30


