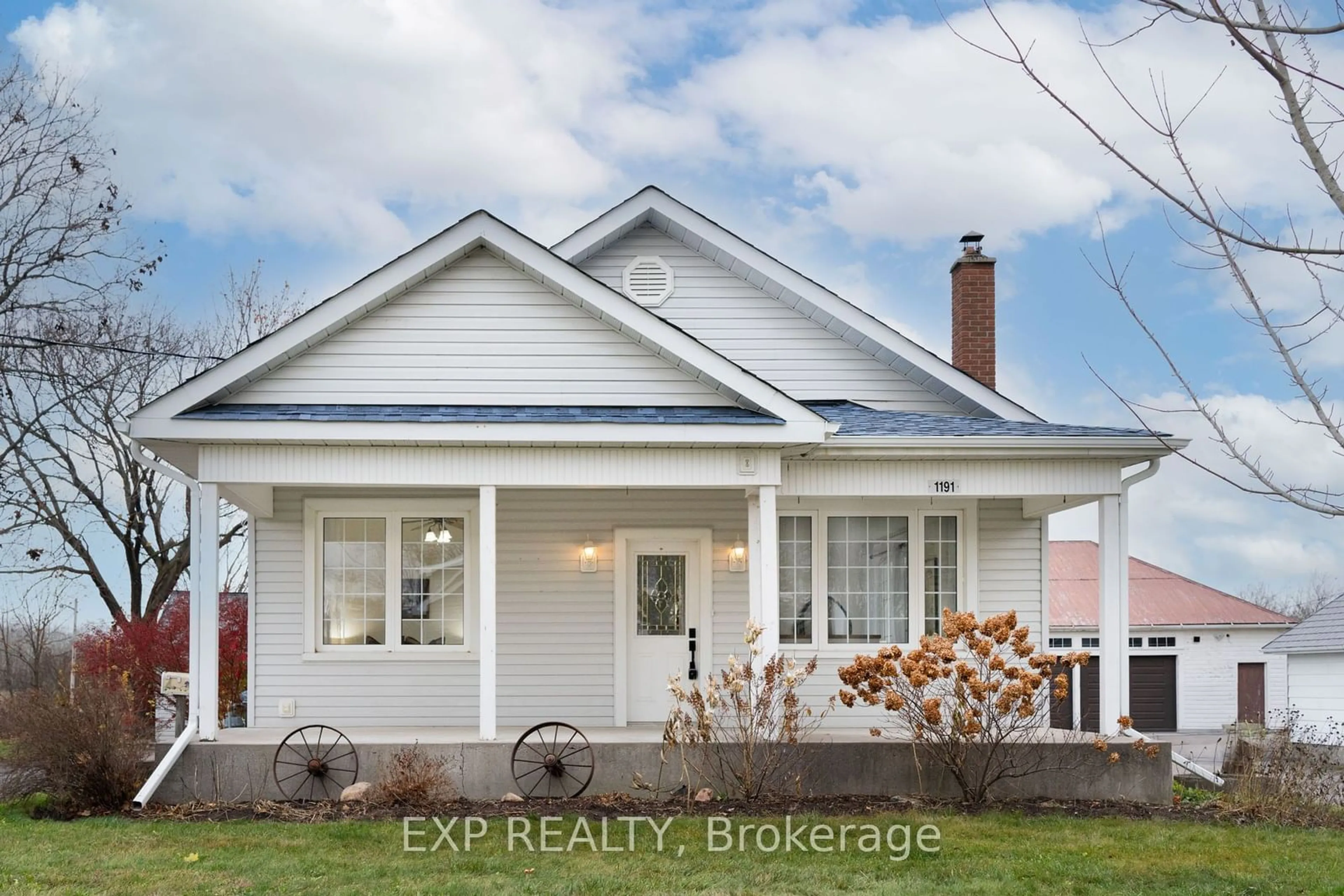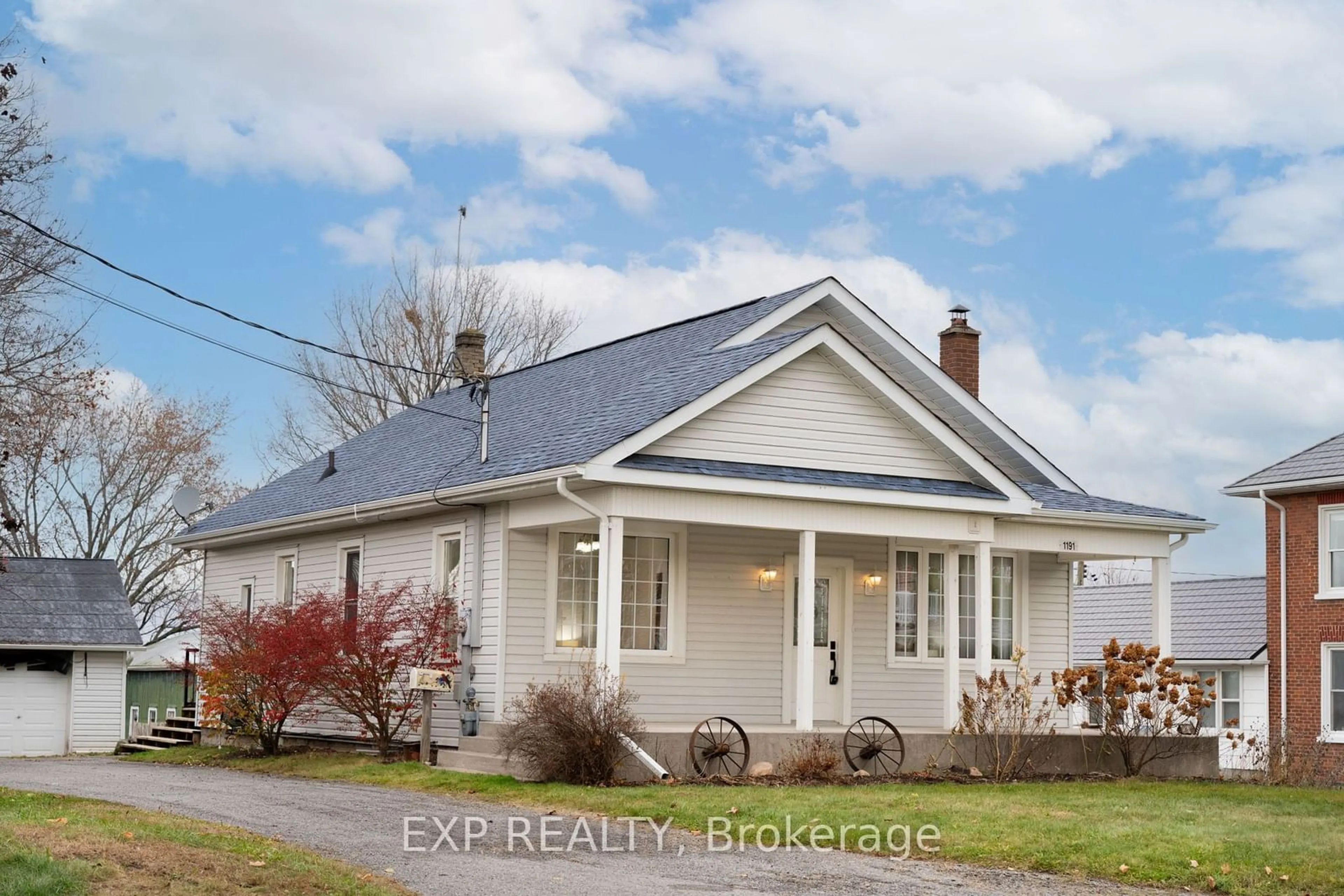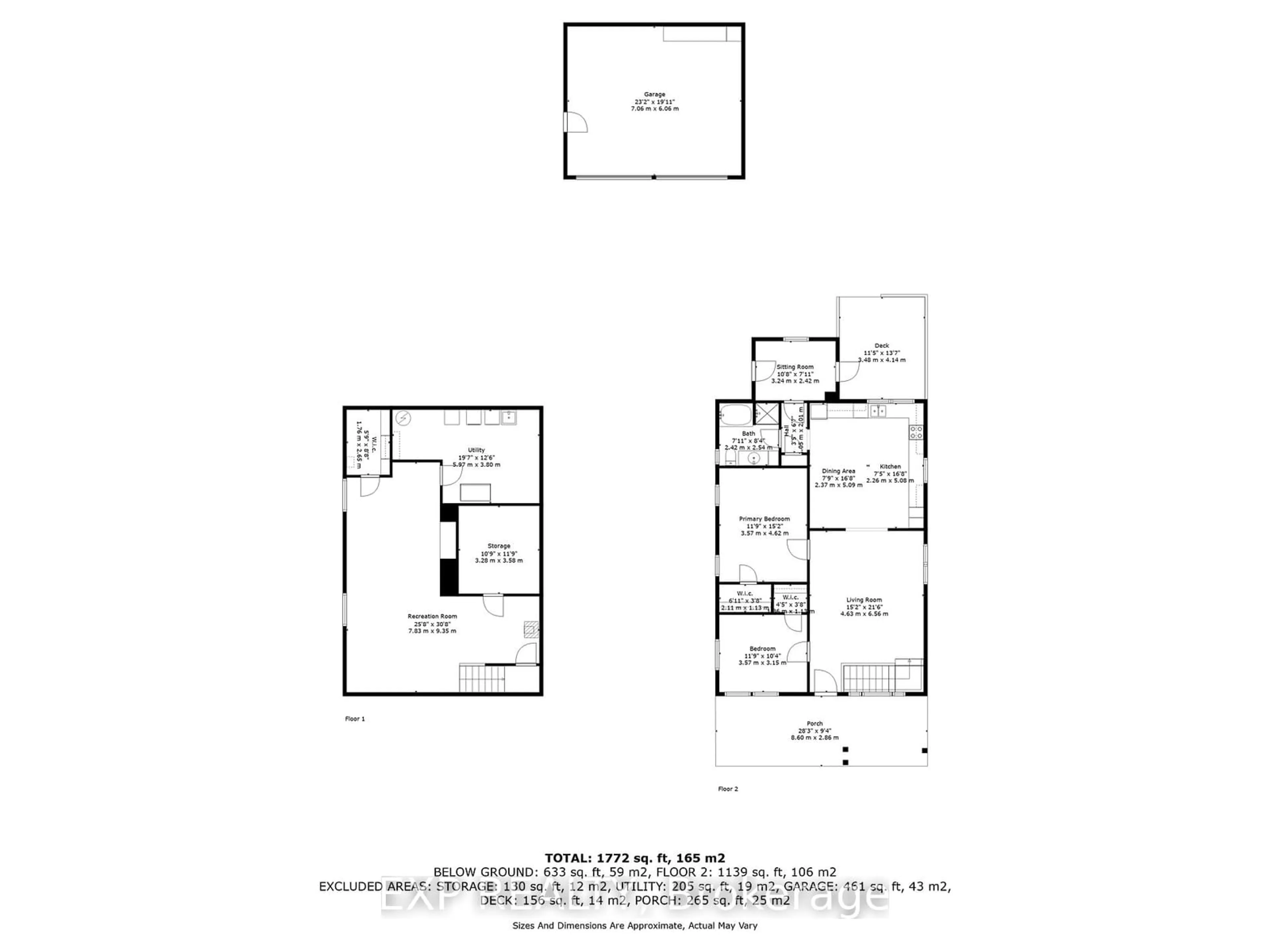1191 Heritage Line, Otonabee-South Monaghan, Ontario K0L 2G0
Contact us about this property
Highlights
Estimated ValueThis is the price Wahi expects this property to sell for.
The calculation is powered by our Instant Home Value Estimate, which uses current market and property price trends to estimate your home’s value with a 90% accuracy rate.Not available
Price/Sqft$349/sqft
Est. Mortgage$2,572/mo
Tax Amount (2024)$2,946/yr
Days On Market7 days
Description
Welcome to 1191 Heritage Line in Keene, Ontarioa stunning 2-bedroom bungalow nestled on an expansive lot measuring 118x251 ft. Listed at an unbeatable $599,000, this home is move-in ready with immediate possession available, offering the perfect blend of charm and modern functionality. Step inside and be greeted by beautiful hardwood flooring throughout, creating a warm and inviting ambiance. The spacious living room, filled with natural light, is perfect for relaxing or entertaining, while the large eat-in kitchen features rich cabinetry and ample counter spaceideal for culinary enthusiasts. The finished basement expands your living space with a cozy wood stove, providing the ultimate retreat for those chilly evenings. Whether you envision a family room, home office, or recreational area, this versatile lower level has you covered. Outside, the detached garage adds convenience and storage options, while the massive lot offers endless possibilitiesgardening, outdoor activities, or simply enjoying the serene surroundings. Located in the charming town of Keene, youll experience peaceful country living just a short drive from Peterboroughs amenities. Dont miss this rare opportunity to own a property that combines style, comfort, and spaceall at an incredible value. Book your showing today and make 1191 Heritage Line your new home!
Property Details
Interior
Features
Ground Floor
Br
3.57 x 3.15Hardwood Floor / Large Window / Closet
Prim Bdrm
3.57 x 4.62Hardwood Floor / Closet / Window
Living
4.63 x 6.56Hardwood Floor / Large Window / Open Concept
Dining
2.37 x 5.09Hardwood Floor / Combined W/Kitchen / Open Concept
Exterior
Features
Parking
Garage spaces 2
Garage type Detached
Other parking spaces 6
Total parking spaces 8
Property History
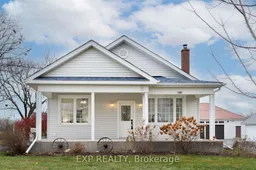 37
37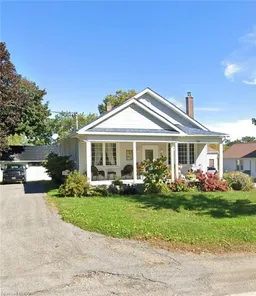 26
26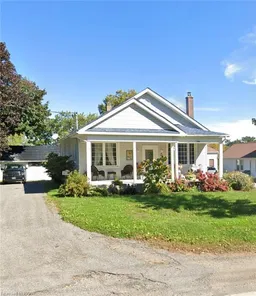 26
26
