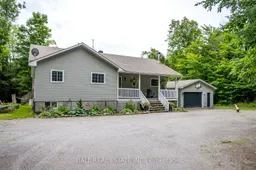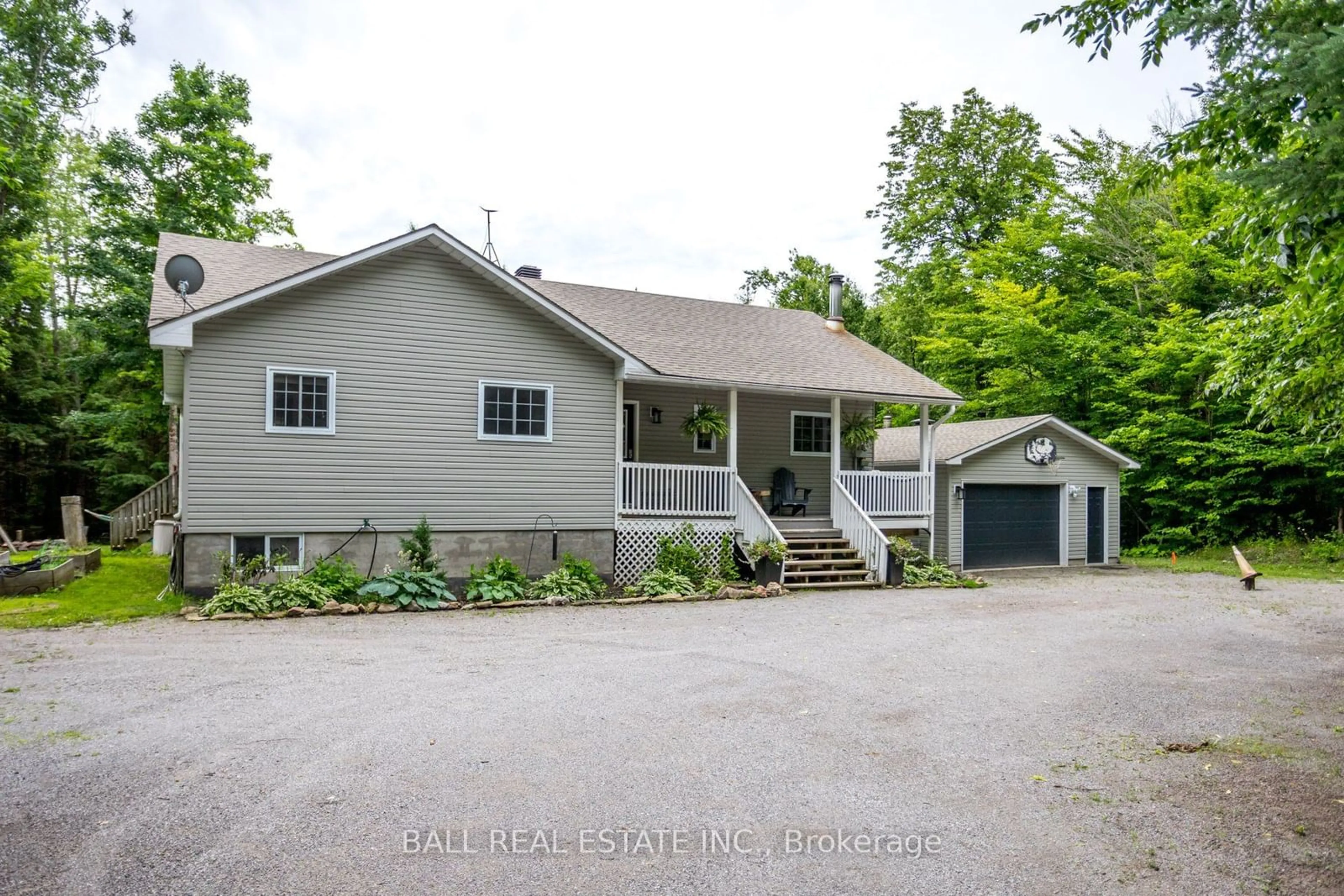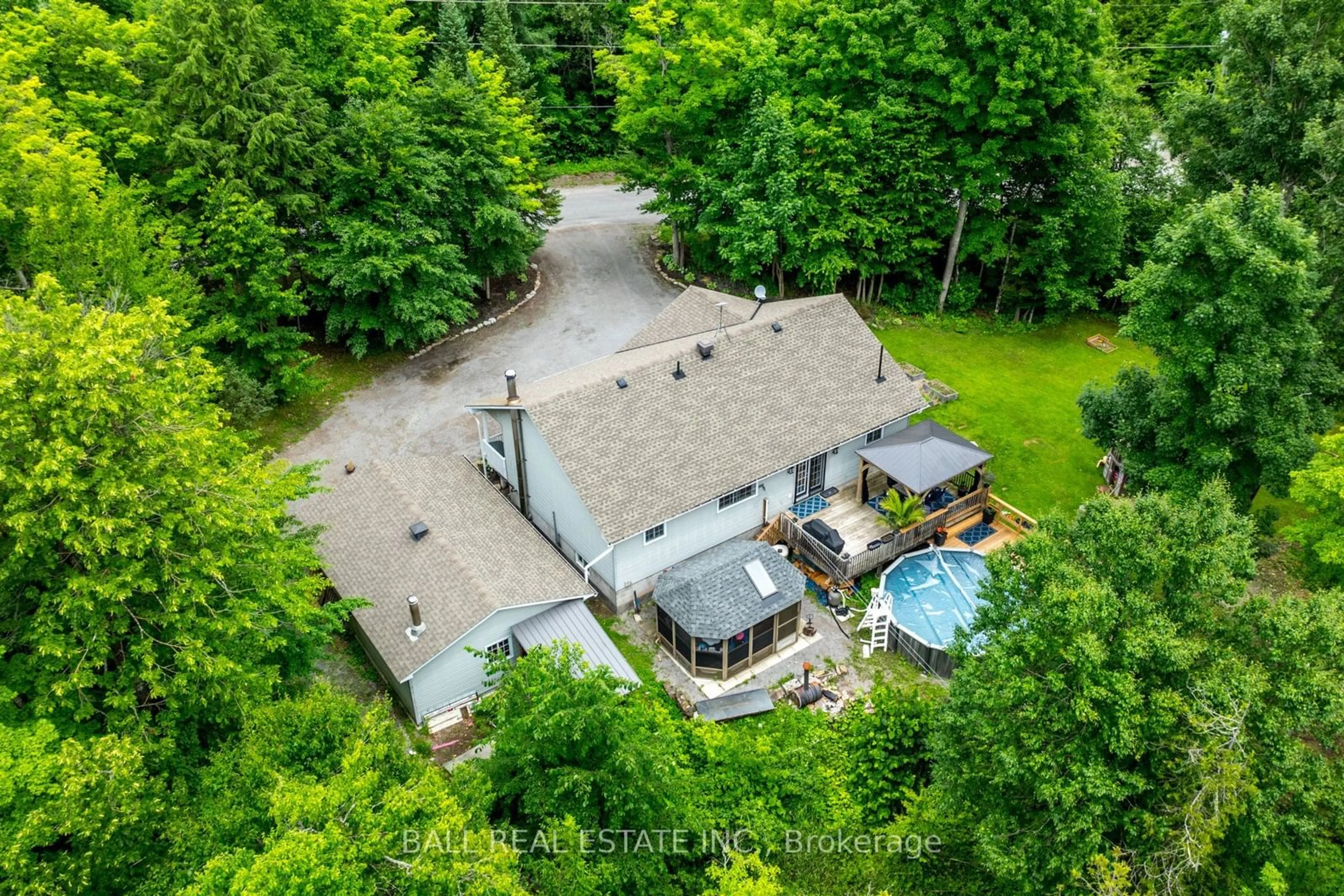74 Oakridge Rd, Galway-Cavendish and Harvey, Ontario K0L 1A0
Contact us about this property
Highlights
Estimated ValueThis is the price Wahi expects this property to sell for.
The calculation is powered by our Instant Home Value Estimate, which uses current market and property price trends to estimate your home’s value with a 90% accuracy rate.$715,000*
Price/Sqft$531/sqft
Days On Market28 days
Est. Mortgage$2,898/mth
Tax Amount (2023)$2,706/yr
Description
Discover the perfect blend of privacy, comfort, and year-round cottage vibes at this three-bedroom, three-bathroom raised bungalow, set on a 2.64-acre lot. This charming home boasts a detached double car garage and a fully finished lower level, offering ample space for family living and entertaining. Inside, find an open concept dining and living room, perfect for gatherings. The master bedroom features a luxurious 4-piece bathroom, while the finished basement includes an office space, a 3-piece bathroom, and plenty of living space. The cozy wood-burning furnace adds rustic warmth. The kitchen opens to a fantastic deck area with a covered dining space and an attached deck with a built-in above-ground pool. Relax in the detached sunroom with a hot tub and enjoy outdoor spaces including garden beds, a fire pit, and a kid's playground. The property also features a horseshoe pit and ample green space. Close to Little Bald Lake, enjoy cottage living all year round.
Property Details
Interior
Features
Bsmt Floor
Utility
7.36 x 4.09Br
2.44 x 3.90Rec
9.04 x 9.26Laundry
3.71 x 2.34Exterior
Features
Parking
Garage spaces 2
Garage type Detached
Other parking spaces 10
Total parking spaces 12
Property History
 40
40

