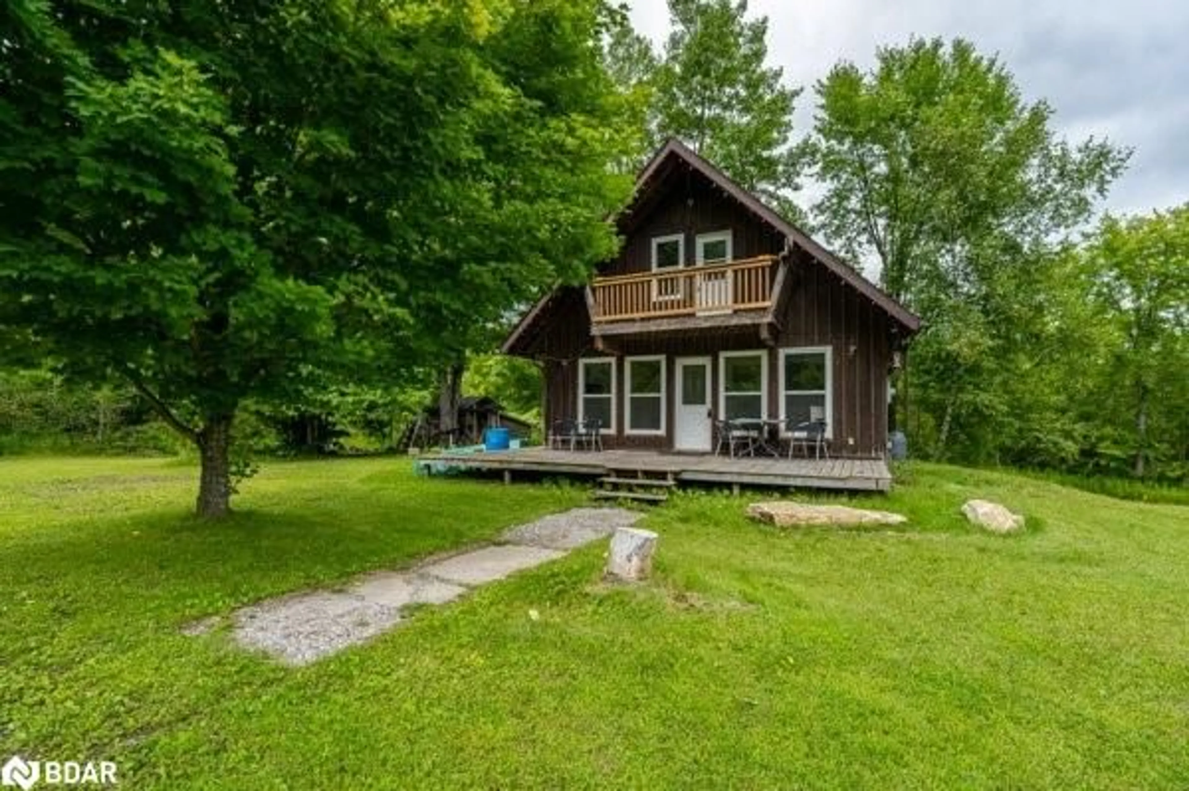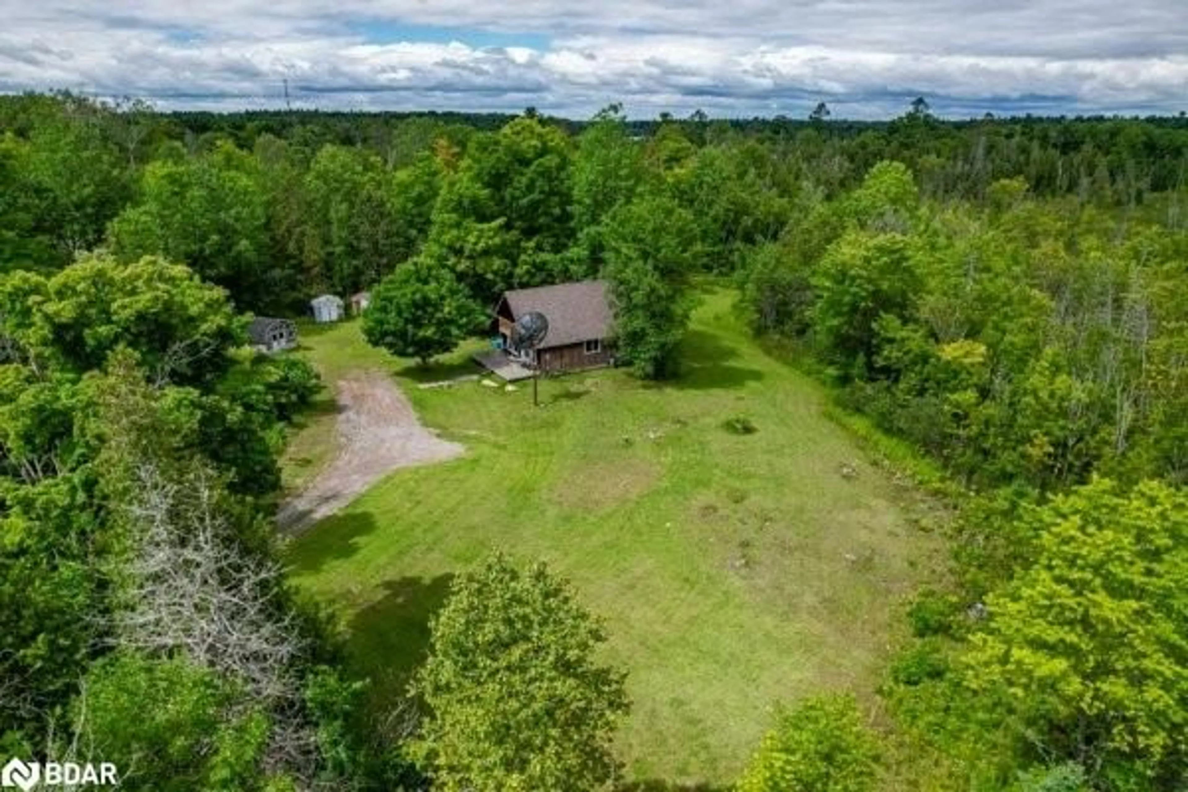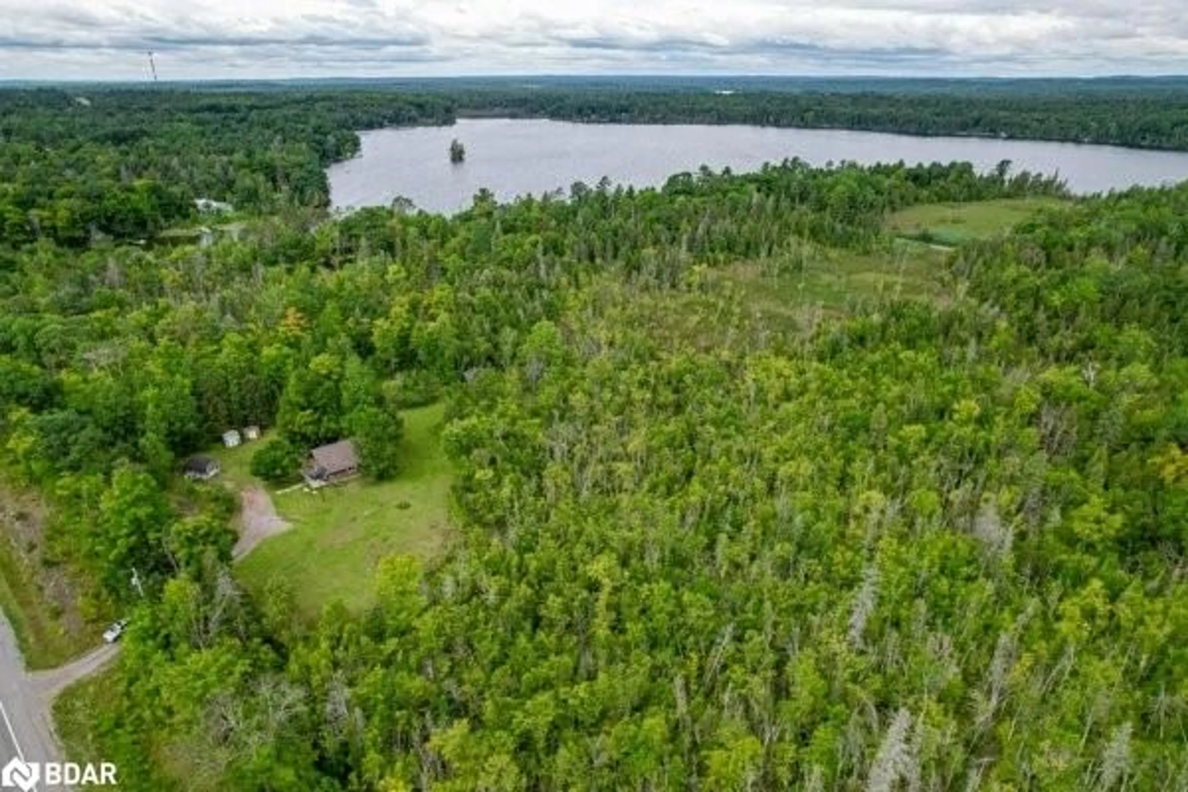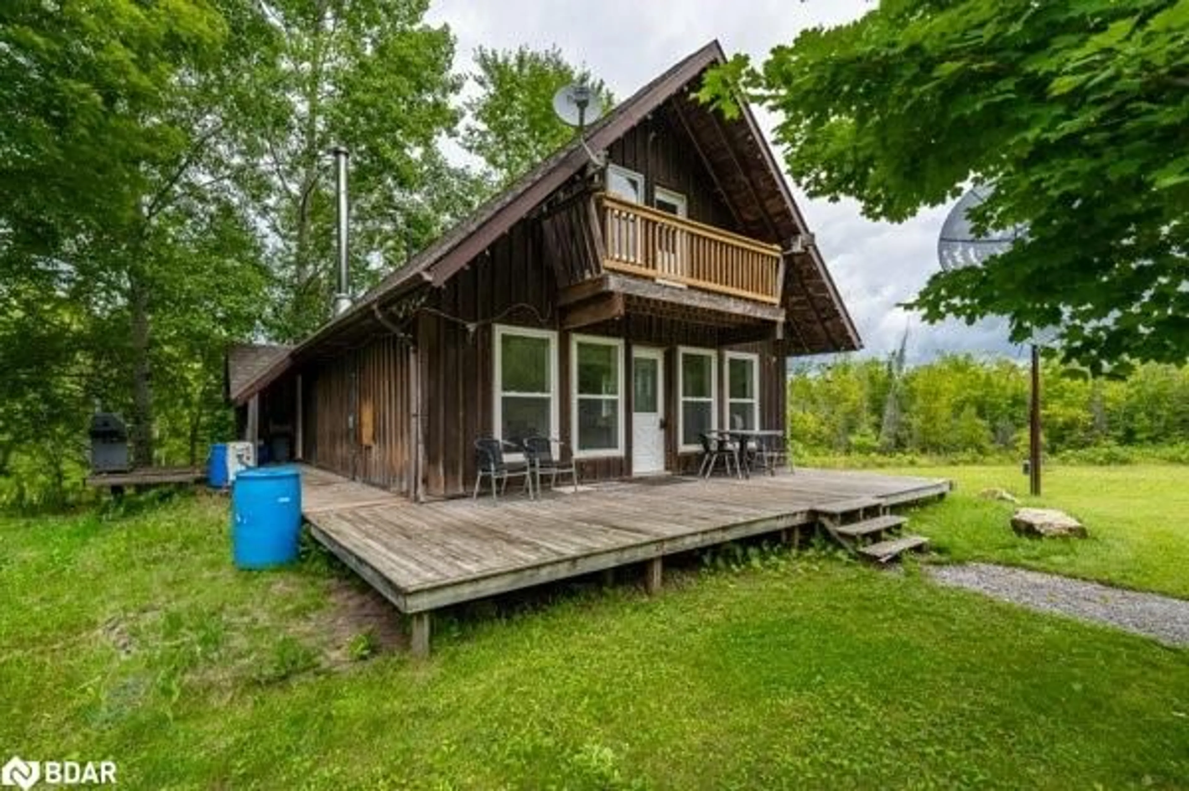6328 Highway 28, Woodview, Ontario K0L 3E0
Contact us about this property
Highlights
Estimated ValueThis is the price Wahi expects this property to sell for.
The calculation is powered by our Instant Home Value Estimate, which uses current market and property price trends to estimate your home’s value with a 90% accuracy rate.Not available
Price/Sqft$480/sqft
Est. Mortgage$2,143/mo
Tax Amount (2024)$1,617/yr
Days On Market23 days
Description
Charming Chalet-Style Home on 15 Acres – A Peaceful Retreat Discover the perfect combination of cozy charm and modern updates in this delightful chalet-style home. Nestled on a sprawling 15-acre lot, this newly renovated home offers 2 Bedrooms, 2 Bathrooms: Spacious and thoughtfully designed, providing comfort and convenience. Tasteful updates throughout, blending modern style with rustic charm. 15 Acres of Natural Beauty: Explore your private wooded paradise, perfect for hiking, gardening, or simply enjoying the great outdoors. Unique architectural design with warm, inviting interiors. Open-concept layout with plenty of natural light and picturesque views from every window. Step into this beautiful chalet and instantly feel at home. The open floor plan connects a bright, airy living room to a newly updated kitchen featuring modern appliances and plenty of counter space for entertaining. The primary bedroom offers a peaceful retreat, while the second bedroom is perfect for guests, a home office, or creative space. Outside, the expansive 15-acre property is a nature lover’s dream. Whether you envision morning coffee on your private deck, evenings by the firepit, this property delivers endless possibilities. Escape the hustle and bustle without sacrificing modern comforts. This stunning property won’t last long—schedule your showing today and make this enchanting chalet your forever home!
Property Details
Interior
Features
Main Floor
Family Room
3.45 x 3.20Kitchen
3.48 x 3.28Bathroom
2.44 x 1.504-Piece
Dining Room
3.48 x 2.59Exterior
Features
Parking
Garage spaces -
Garage type -
Total parking spaces 12




