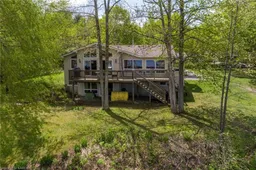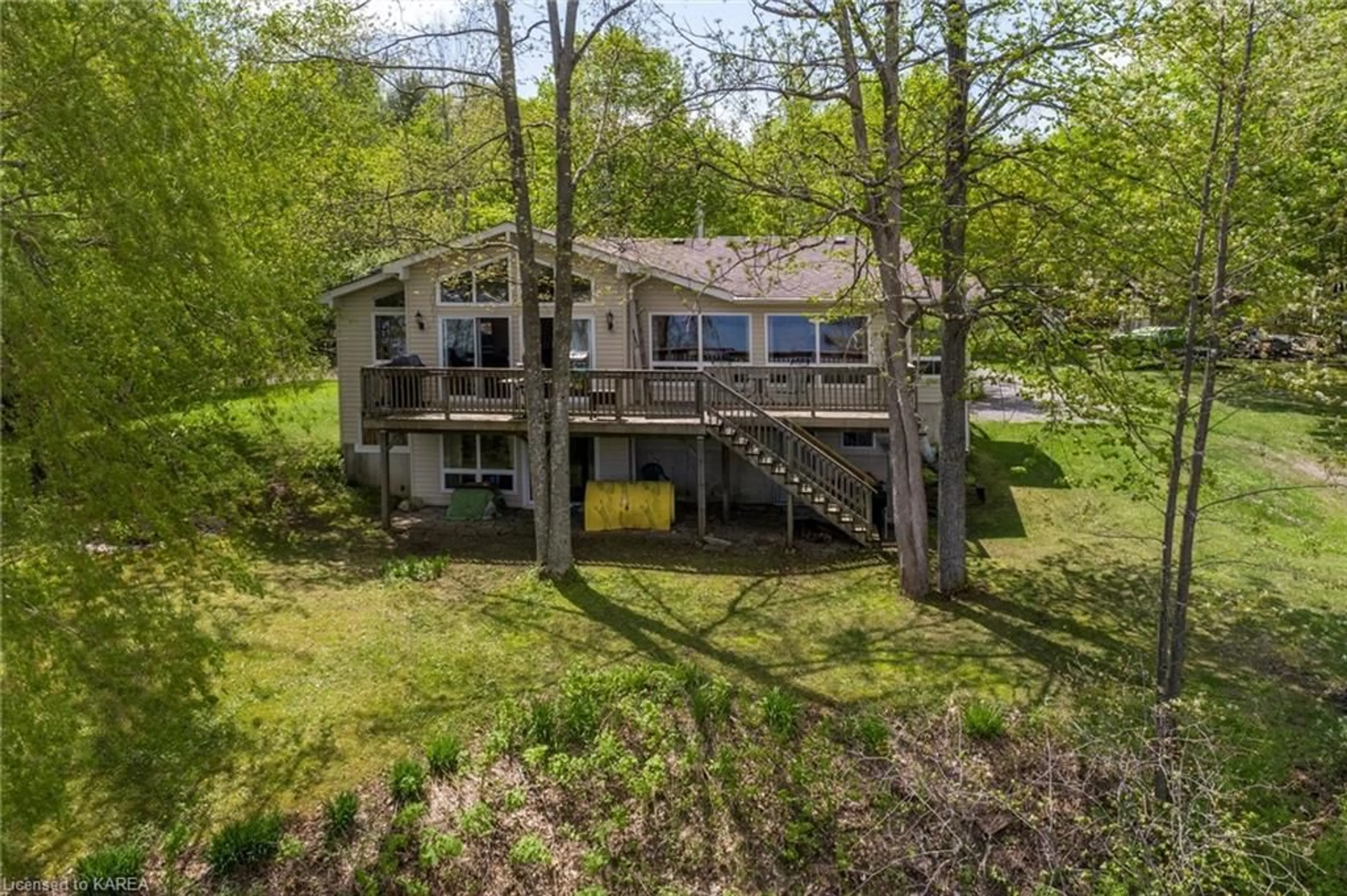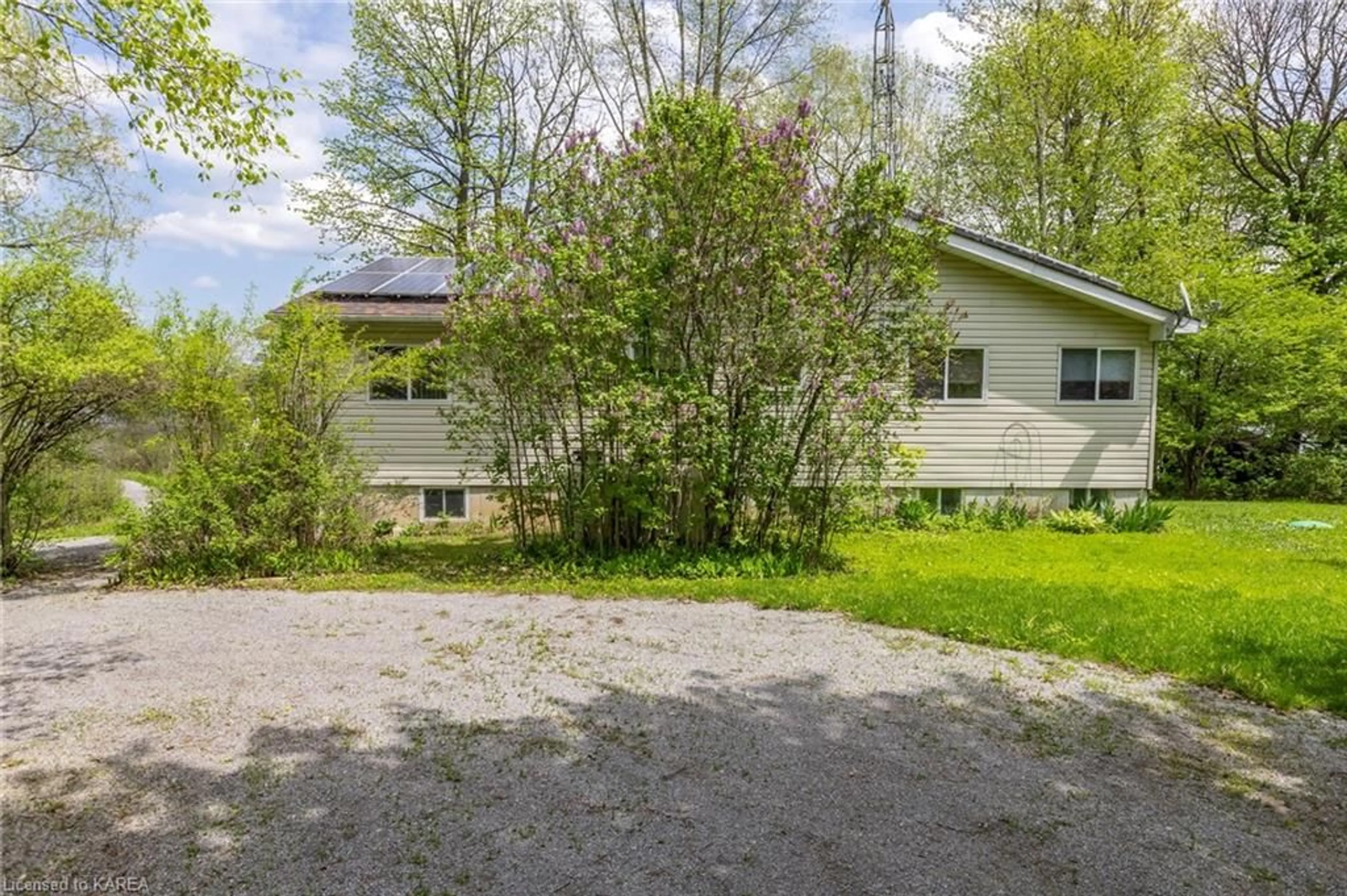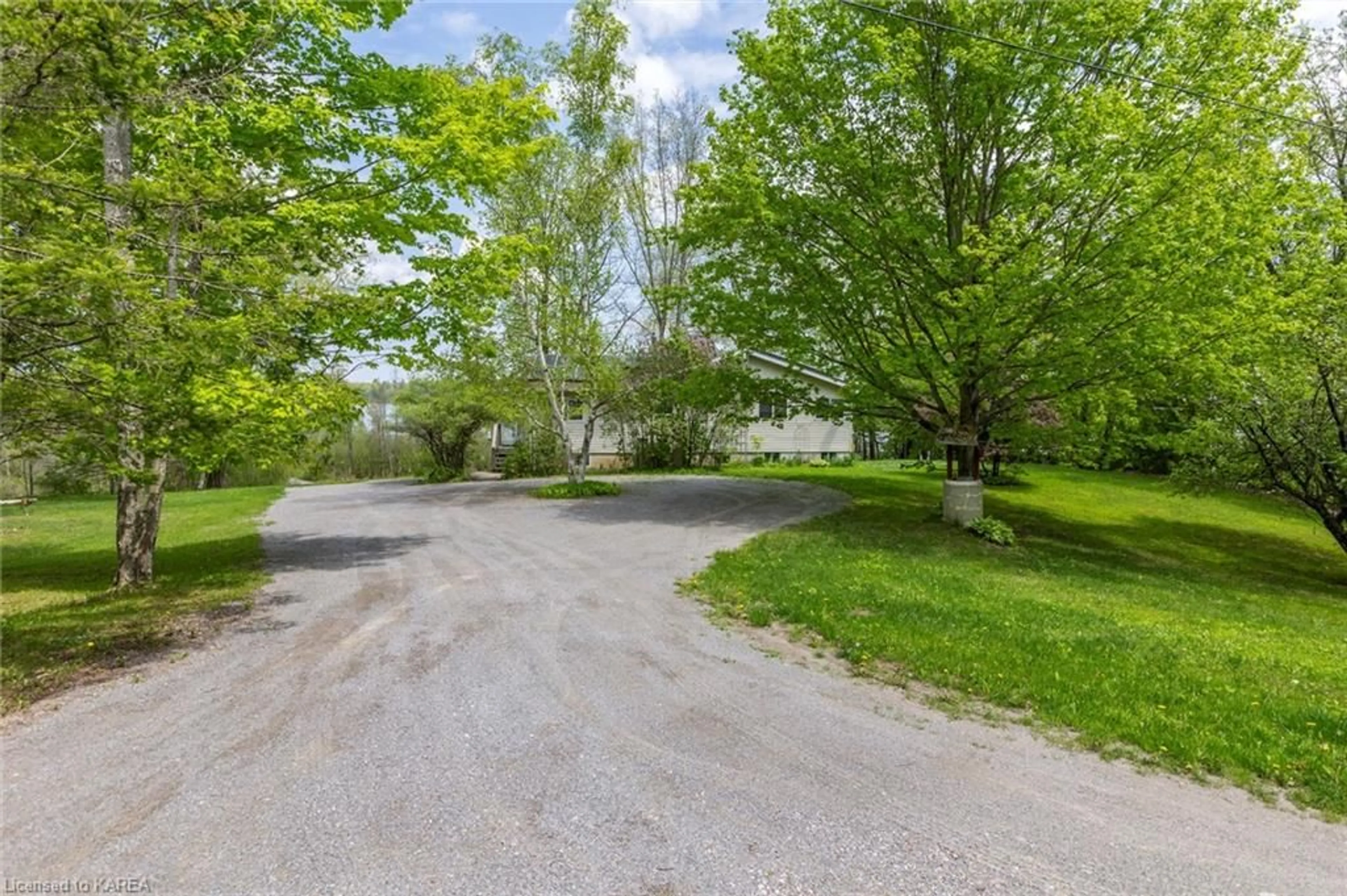209 Butler Dr, North Kawartha Twp, Ontario K0L 3E0
Contact us about this property
Highlights
Estimated ValueThis is the price Wahi expects this property to sell for.
The calculation is powered by our Instant Home Value Estimate, which uses current market and property price trends to estimate your home’s value with a 90% accuracy rate.$1,009,000*
Price/Sqft$428/sqft
Days On Market60 days
Est. Mortgage$4,698/mth
Tax Amount (2024)$5,013/yr
Description
Enhance your lifestyle with this waterfront property at 209 Butler Drive, a charming raised 3-bedroom bungalow situated on a generous double lot overlooking Julian Lake. This home spans 1,400 sq/ft of living space, complemented by a fully finished lower level with a walkout. Enjoy the seamless flow of the open-concept main floor, where a spacious eat-in kitchen opens into a living room with a beautiful vaulted ceiling. Step out onto the expansive rear deck from the living room and soak in the breathtaking views of the lake. Each of the three well-proportioned bedrooms offers comfort and style, with the primary bedroom measuring 12’ x 13’ and featuring a walk-in closet for ample storage. Enjoy the added convenience of a main-level laundry room. The lower level is finished and boasts a recreational room with a warm propane stove, an additional bathroom, extensive storage space, and a walkout leading to a rear patio. Recent updates include a new propane furnace (2016), select window replacements, central vacuum, and enhanced spray foam insulation. The property also generates a yearly income of $3,000 from rooftop solar panels. Outside, the grounds feature a private peninsula with a sandy beach, an expansive deck ideal for hosting gatherings, and a private boat launch. 209 Butler Drive in Woodview is the ultimate lakefront lifestyle, perfect for those seeking a peaceful escape. Schedule your visit today to experience it firsthand!
Property Details
Interior
Features
Main Floor
Bedroom Primary
3.68 x 4.09Living Room
5.66 x 8.97Bedroom
3.48 x 2.36Bedroom
3.48 x 2.24Exterior
Features
Parking
Garage spaces -
Garage type -
Total parking spaces 8
Property History
 50
50


