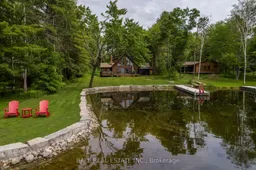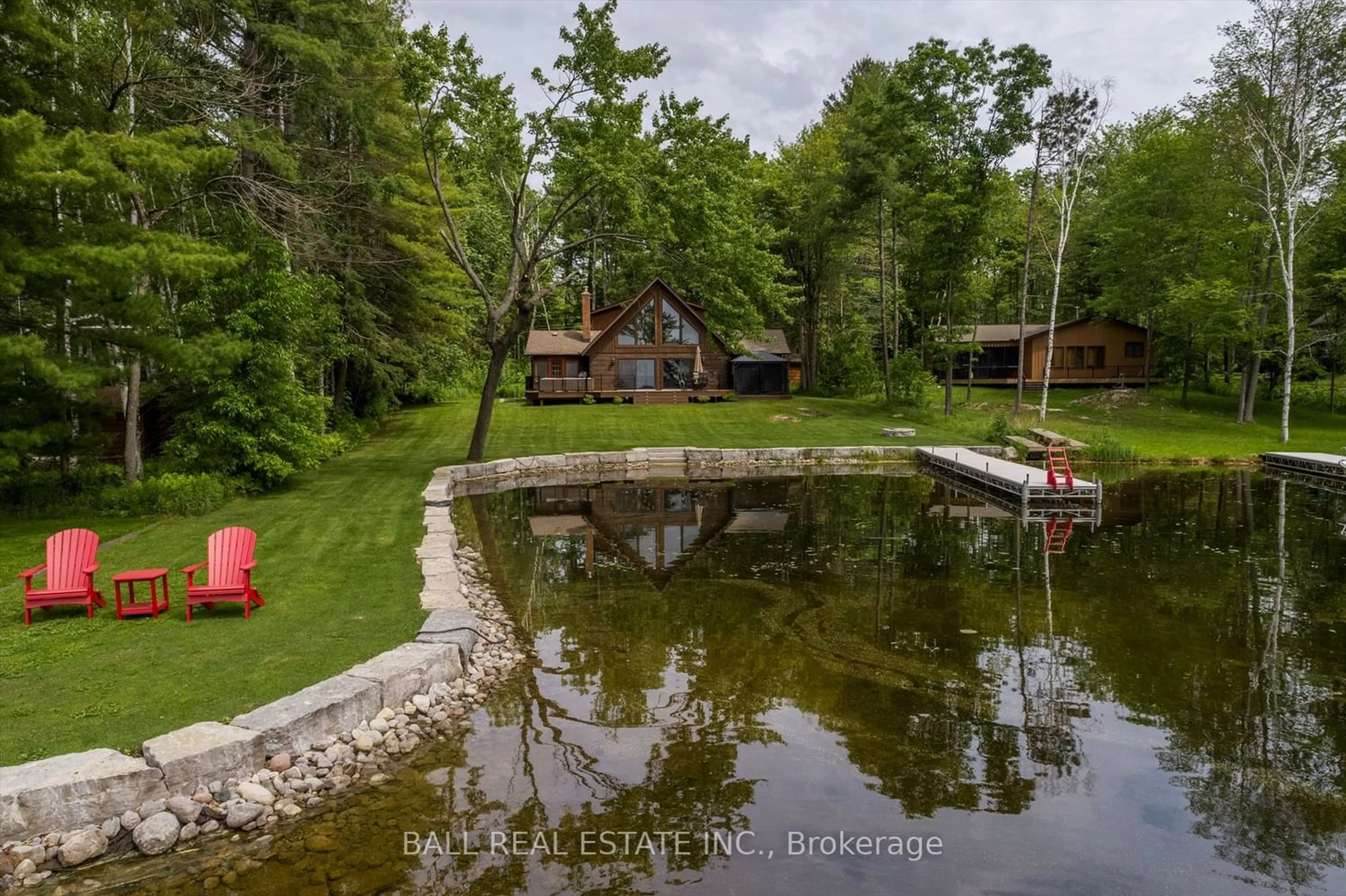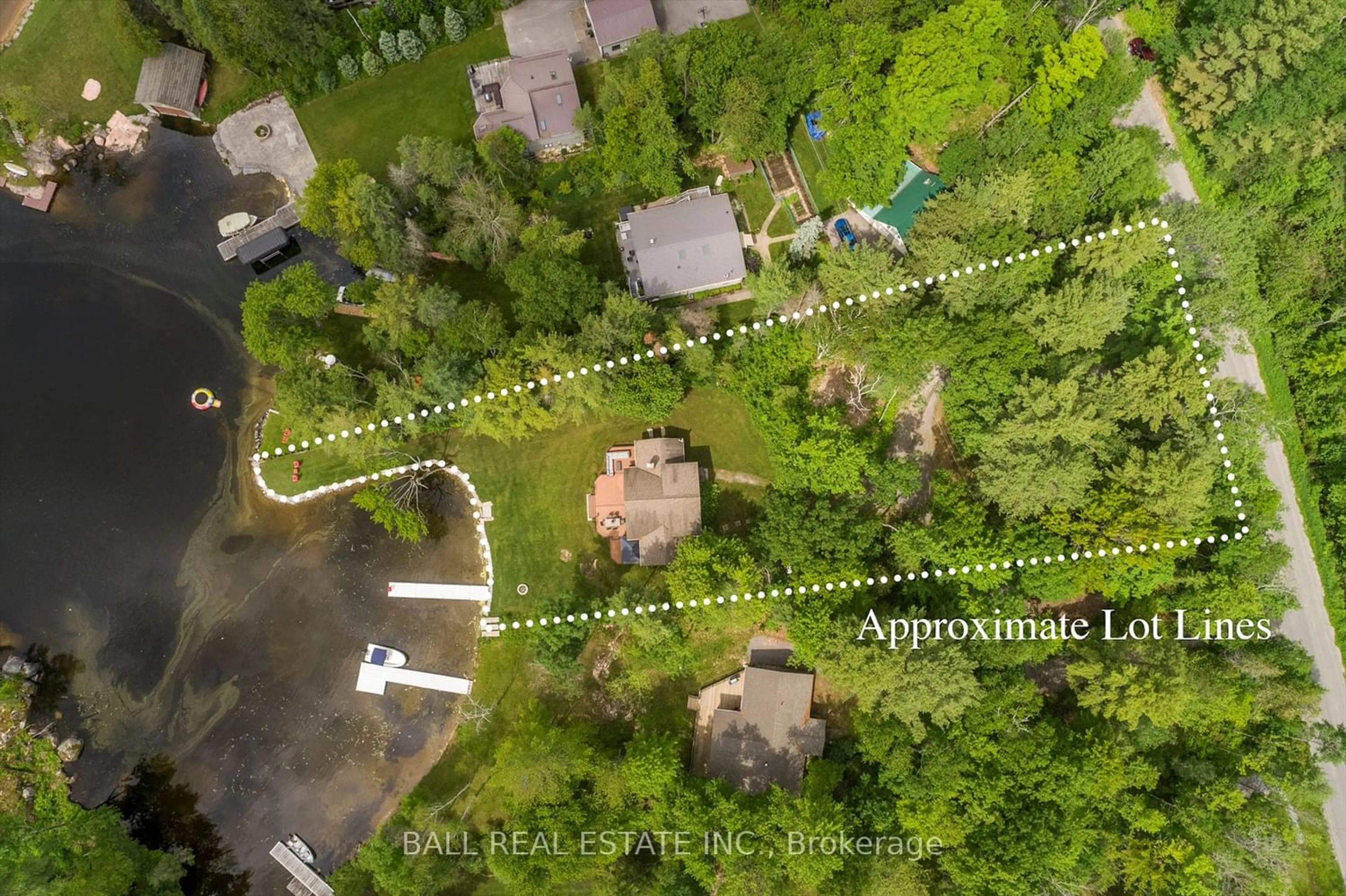165 Cheboutequion Dr, North Kawartha, Ontario K0L 2H0
Contact us about this property
Highlights
Estimated ValueThis is the price Wahi expects this property to sell for.
The calculation is powered by our Instant Home Value Estimate, which uses current market and property price trends to estimate your home’s value with a 90% accuracy rate.$1,171,000*
Price/Sqft$744/sqft
Days On Market52 days
Est. Mortgage$5,476/mth
Tax Amount (2024)$5,500/yr
Description
Confederation Log Home on Stoney Lake. This 4 season home/cottage has three bedrooms, one on main floor with 3 pc ensuite, open concept kitchen, living room dining room Cathedral ceilings, a 4 pc bath also on the main floor and a large sunroom and main floor laundry. The upper level consists of 2 bdrms, a 2 pc bath and a loft sitting area with great views of the lake. Upgrades include new propane furnace, central air, new propane fireplace insert, new windows on the south side facing the lake and a huge new wrap around composite deck great for entertaining. Hardwood floors throughout. Great level lot with mature trees for privacy and a big open view of the lake. Large enough lot to build a garage if needed. Close to Wildfire Golf and within 2 hrs of the GTA.
Property Details
Interior
Features
Ground Floor
Kitchen
3.62 x 3.62Dining
4.07 x 5.28Living
4.52 x 4.95Laundry
2.27 x 2.34Exterior
Features
Parking
Garage spaces -
Garage type -
Other parking spaces 15
Total parking spaces 15
Property History
 40
40

