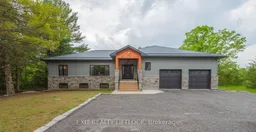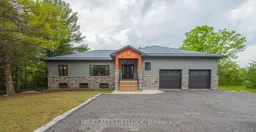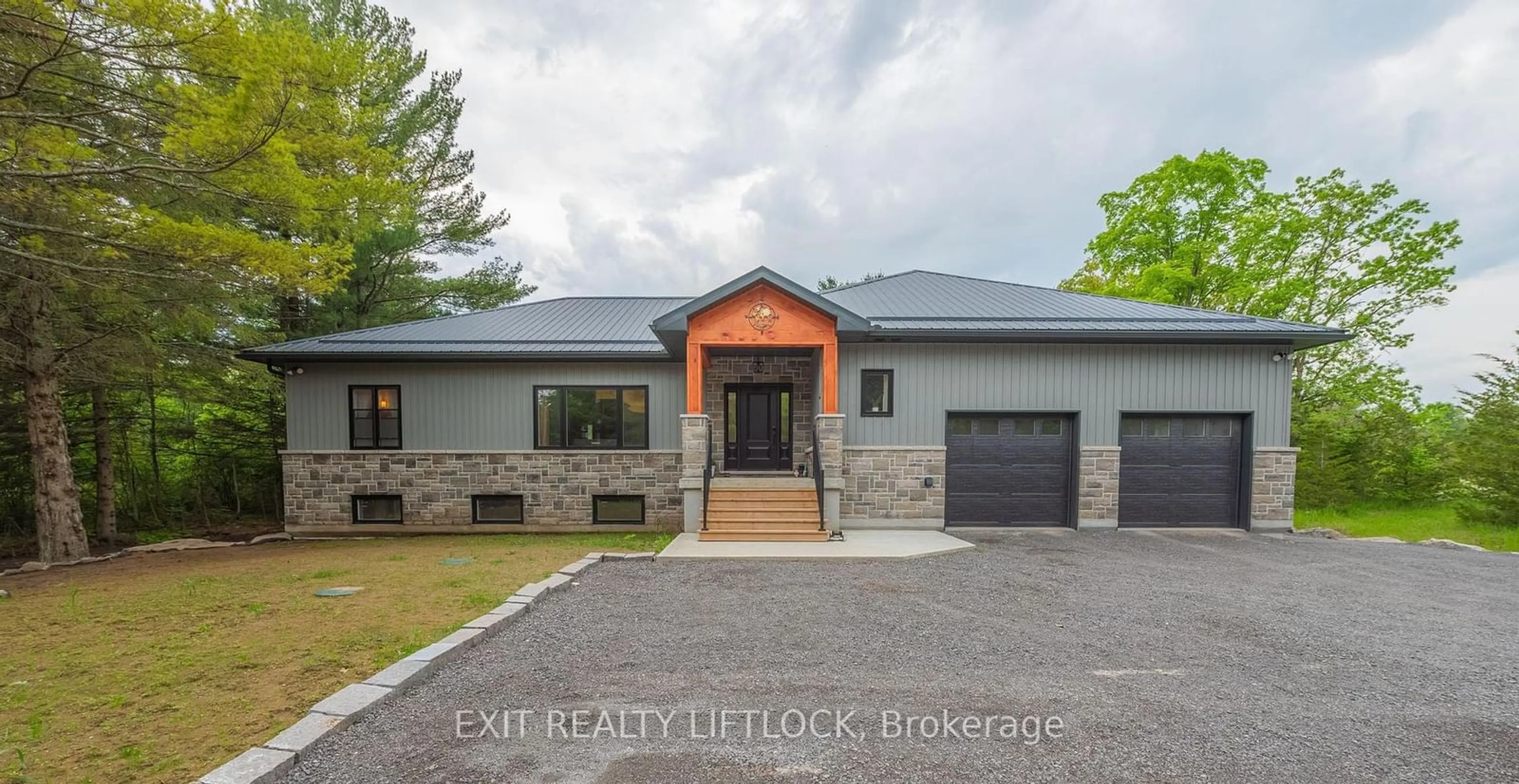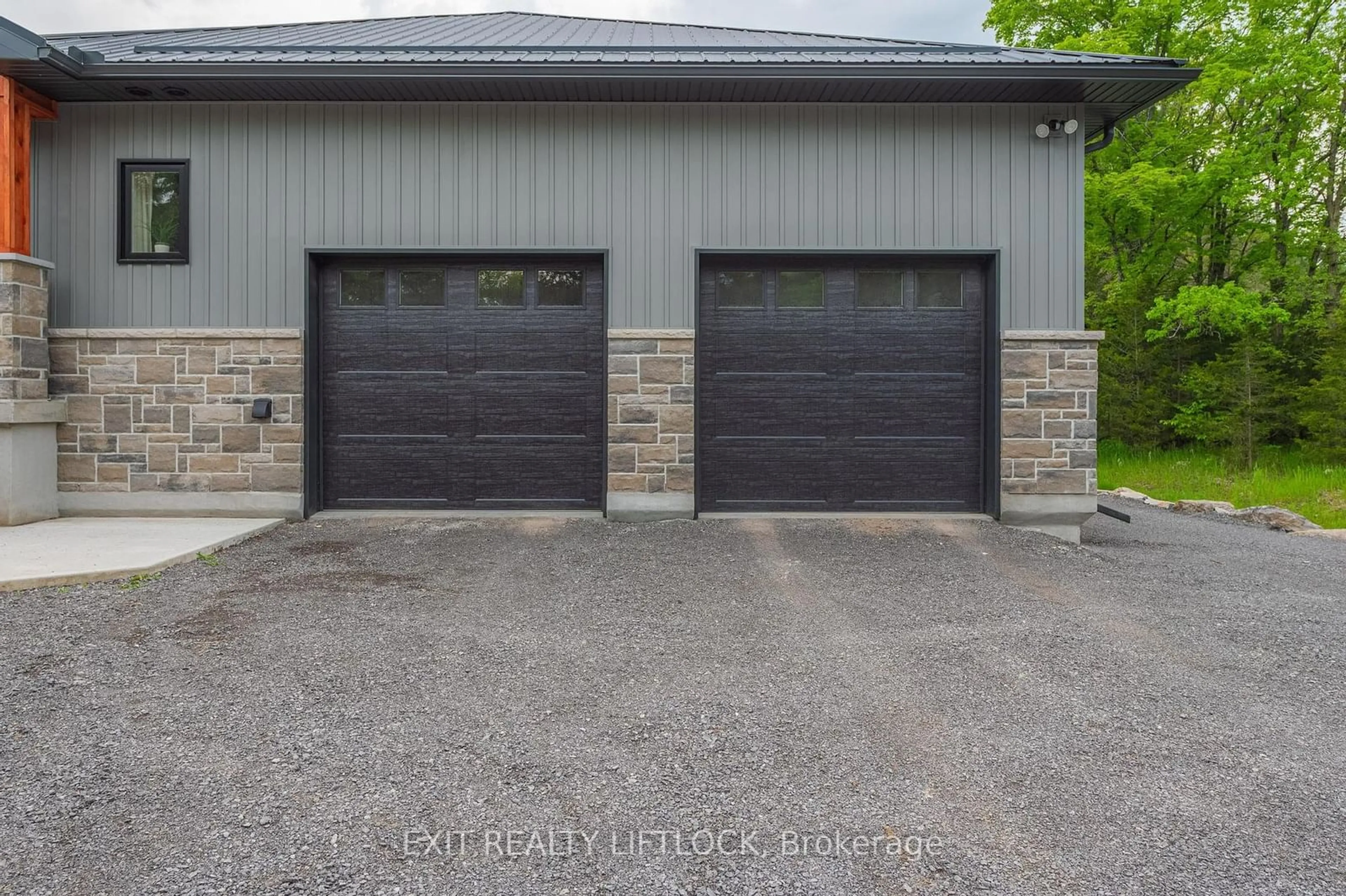572 Sixth Line, Havelock-Belmont-Methuen, Ontario K0L 1Z0
Contact us about this property
Highlights
Estimated ValueThis is the price Wahi expects this property to sell for.
The calculation is powered by our Instant Home Value Estimate, which uses current market and property price trends to estimate your home’s value with a 90% accuracy rate.Not available
Price/Sqft-
Est. Mortgage$3,775/mo
Tax Amount (2023)$130/yr
Days On Market115 days
Description
Welcome to this gorgeous raised bungalow, built in 2023 and set on a generous .8-acre lot. Boasting a bright, open-concept design, this home is perfect for modern living. The spacious eat-in kitchen flows effortlessly into the living and dining areas, creating a warm, inviting space for family and friends. With 3 large bedrooms and 3 bathrooms on the main floor, including a luxurious primary suite with a walk-in closet, private deck access, and a spa-like ensuite, this home offers both comfort and style. The ENERGUIDE-rated home features a heat pump, ensuring energy efficiency and lower utility costs. The unfinished walkout basement, already roughed in for an additional bathroom, offers endless possibilities for customization, complete with a cold cellar for extra storage. This property is truly a standout modern, spacious, and full of potential!
Property Details
Interior
Features
Main Floor
Bathroom
3.05 x 1.532 Pc Bath
Bathroom
2.44 x 2.745 Pc Bath / Double Sink
Bathroom
3.35 x 2.445 Pc Ensuite / Combined W/Br / Double Sink
Kitchen
5.79 x 5.49Eat-In Kitchen
Exterior
Features
Parking
Garage spaces 2
Garage type Attached
Other parking spaces 10
Total parking spaces 12
Property History
 39
39 39
39

