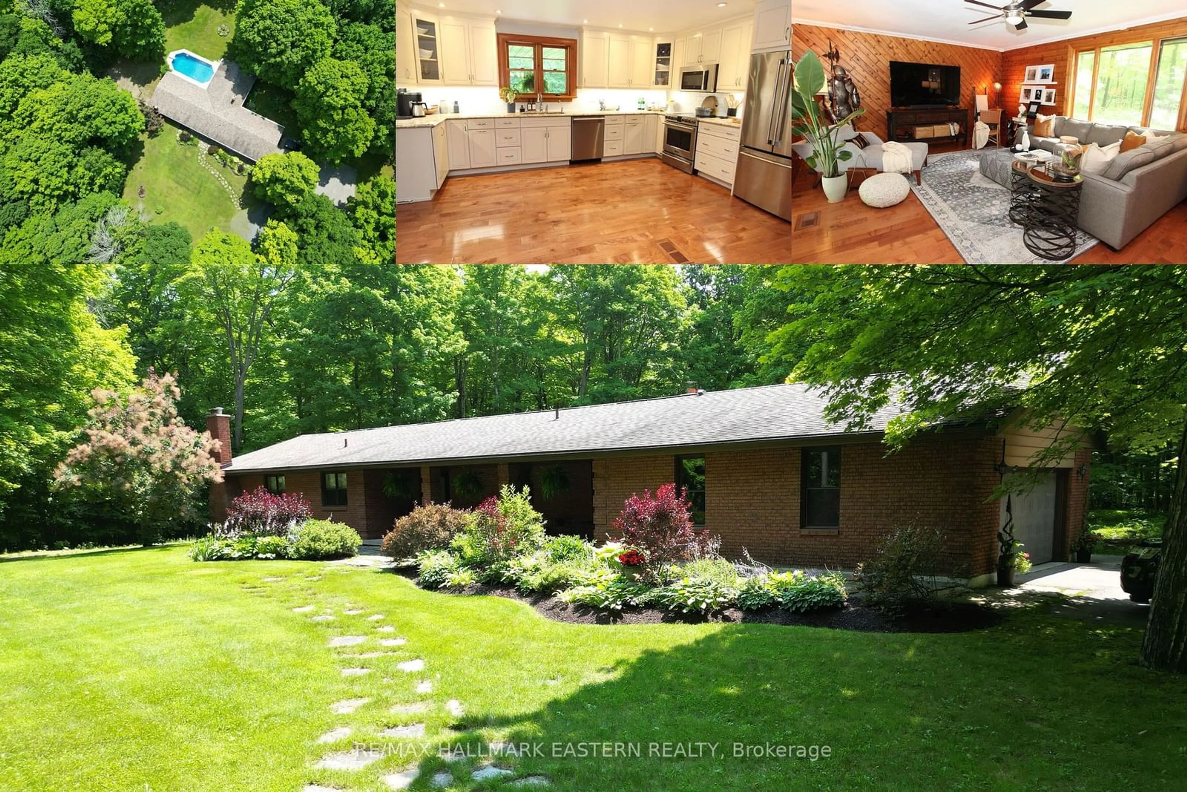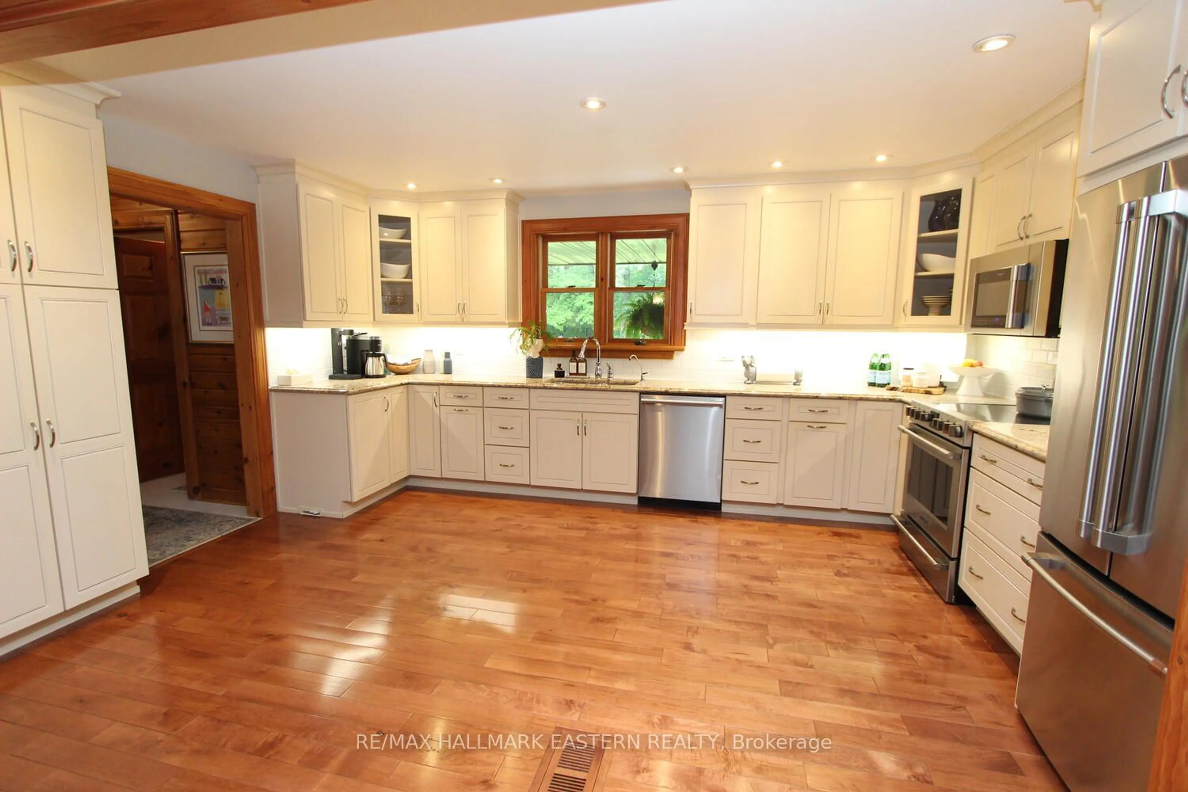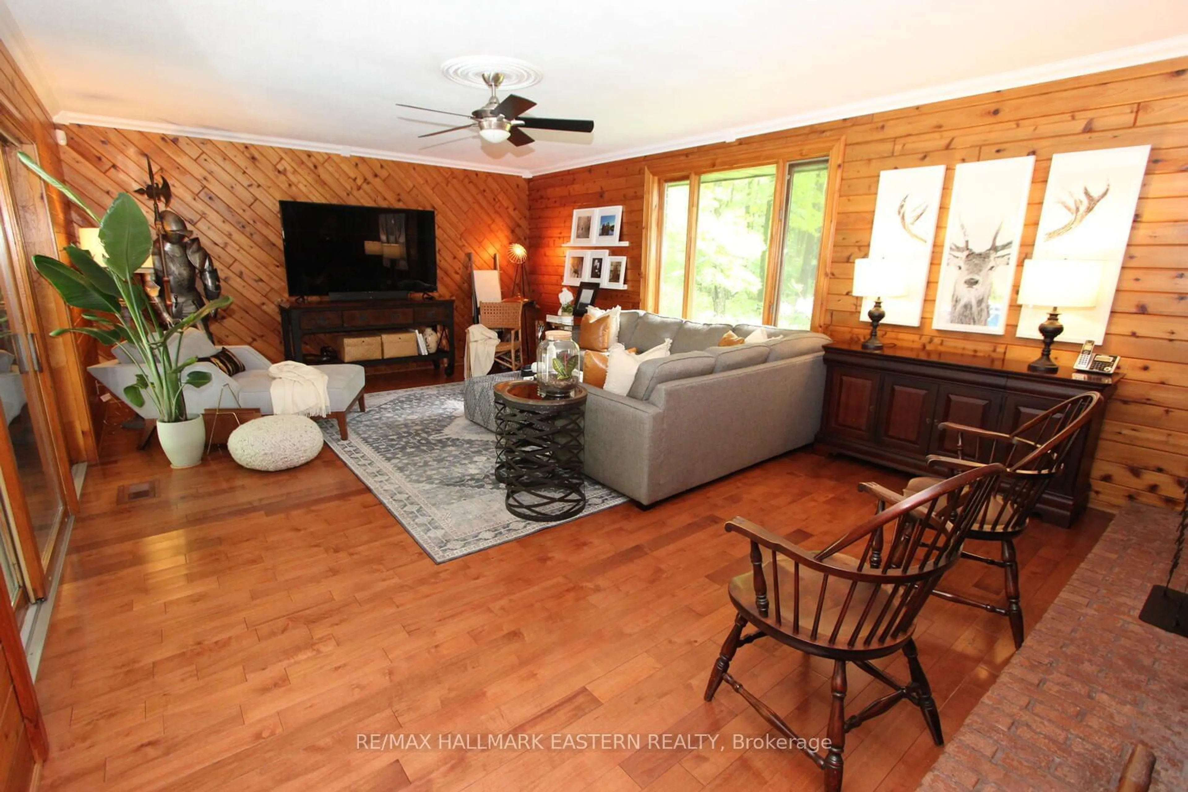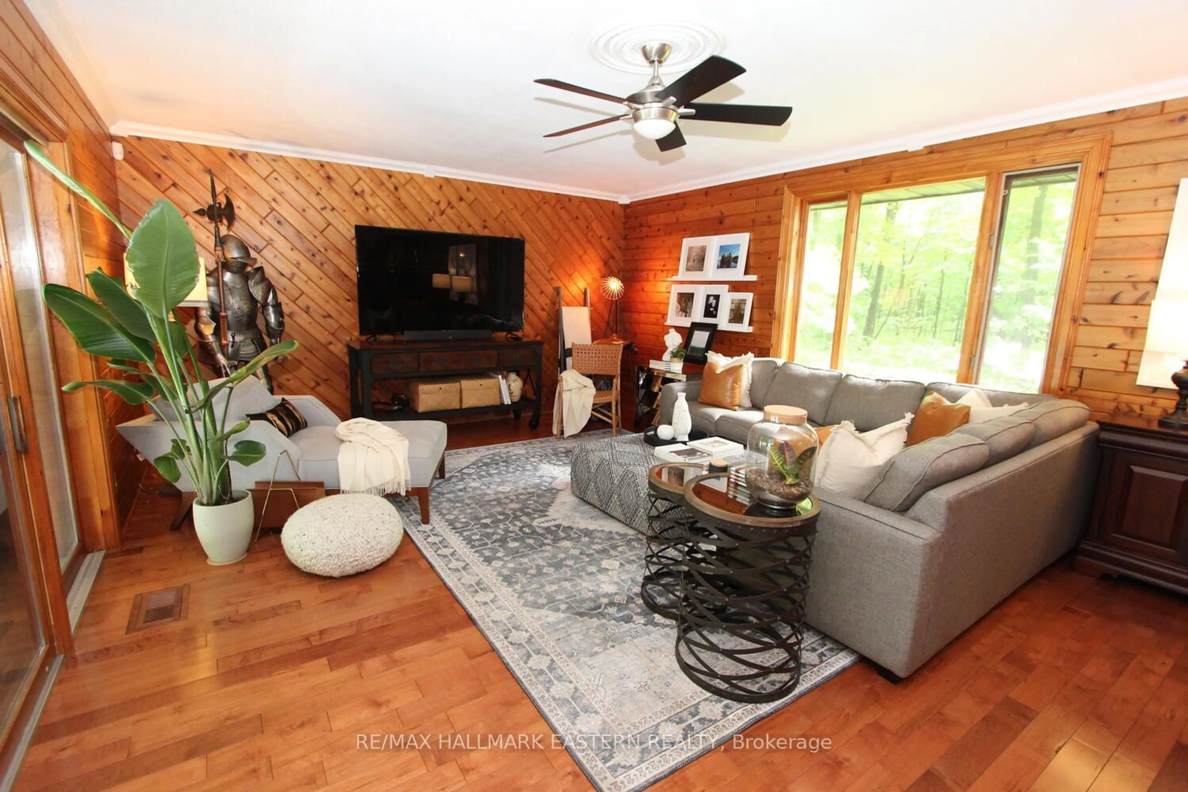429 Round Lake Rd, Havelock-Belmont-Methuen, Ontario K0L 1Z0
Contact us about this property
Highlights
Estimated ValueThis is the price Wahi expects this property to sell for.
The calculation is powered by our Instant Home Value Estimate, which uses current market and property price trends to estimate your home’s value with a 90% accuracy rate.Not available
Price/Sqft-
Est. Mortgage$5,111/mo
Tax Amount (2024)$3,954/yr
Days On Market72 days
Description
| HAVELOCK | Nestled on a private 35.98-acre treed parcel, this brick ranch bungalow with double garage has been loved by its current family since 1987. This well appointed property offers a spacious, open concept kitchen, dining and living room with 3+1 bedrooms and 2 1/2 baths. The house is set back from the road with a long meandering laneway, ensuring complete privacy. For outdoor enthusiasts, an in-ground pool a beach volleyball court provides a perfect spot for relaxation and entertainment. The lower level boasts a spacious rec room with kitchenette/bar area, ideal for family gatherings and entertaining, a bedroom, full bath, storage room, and two cold cellars (one with a secret door!) The bungalow also holds potential for multi-generational living, accommodating the diverse needs of extended families. Pride of ownership is evident throughout, with the home well-maintained and thoughtfully updated over the years. Property is adjacent to snowmobile trail and just down the road is the Round Lake Municipal Boat Launch. Conveniently located just 35 minutes northeast of Peterborough, this property offers a serene retreat while still being accessible to local amenities. This ranch bungalow is a rare find, blending tranquility and convenience seamlessly. Main floor is wheelchair accessible.
Property Details
Interior
Features
Main Floor
Kitchen
4.90 x 3.40B/I Dishwasher / B/I Fridge / B/I Microwave
Dining
4.90 x 4.00Living
8.00 x 4.90W/O To Patio / Wood Stove / W/O To Pool
Bathroom
2.70 x 1.302 Pc Bath
Exterior
Features
Parking
Garage spaces 2
Garage type Attached
Other parking spaces 8
Total parking spaces 10




