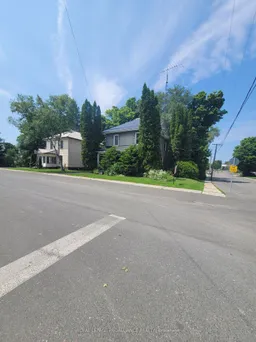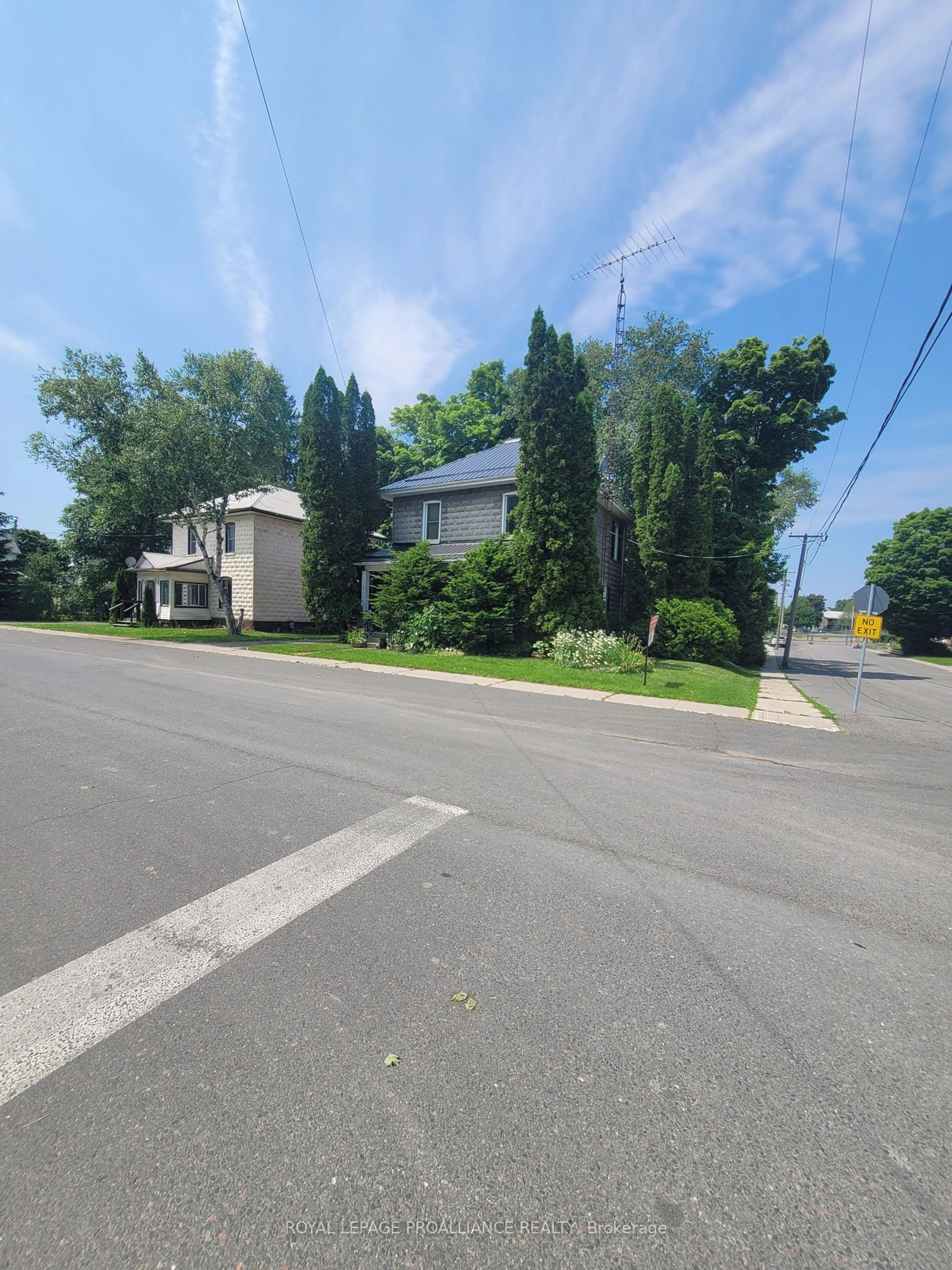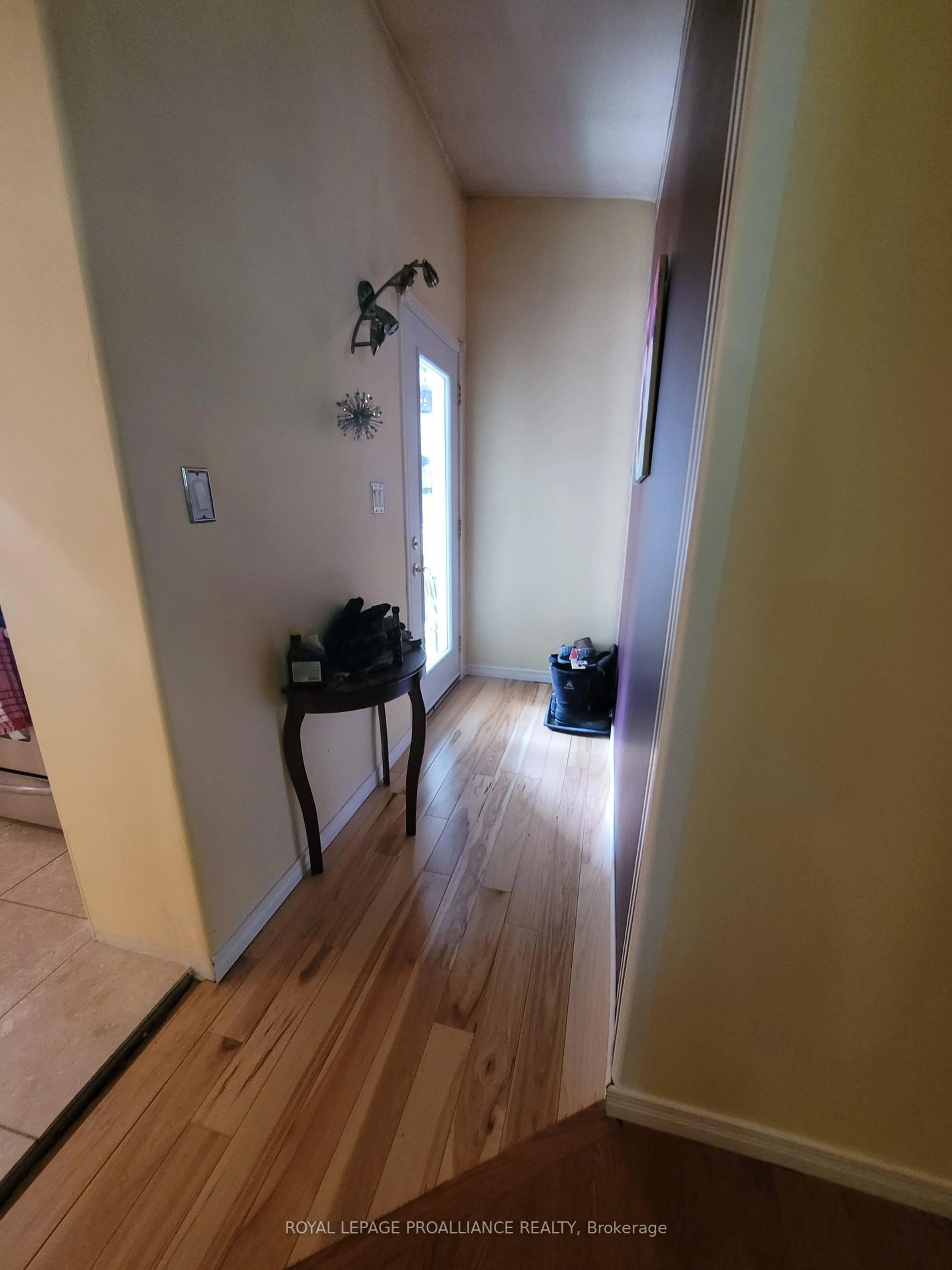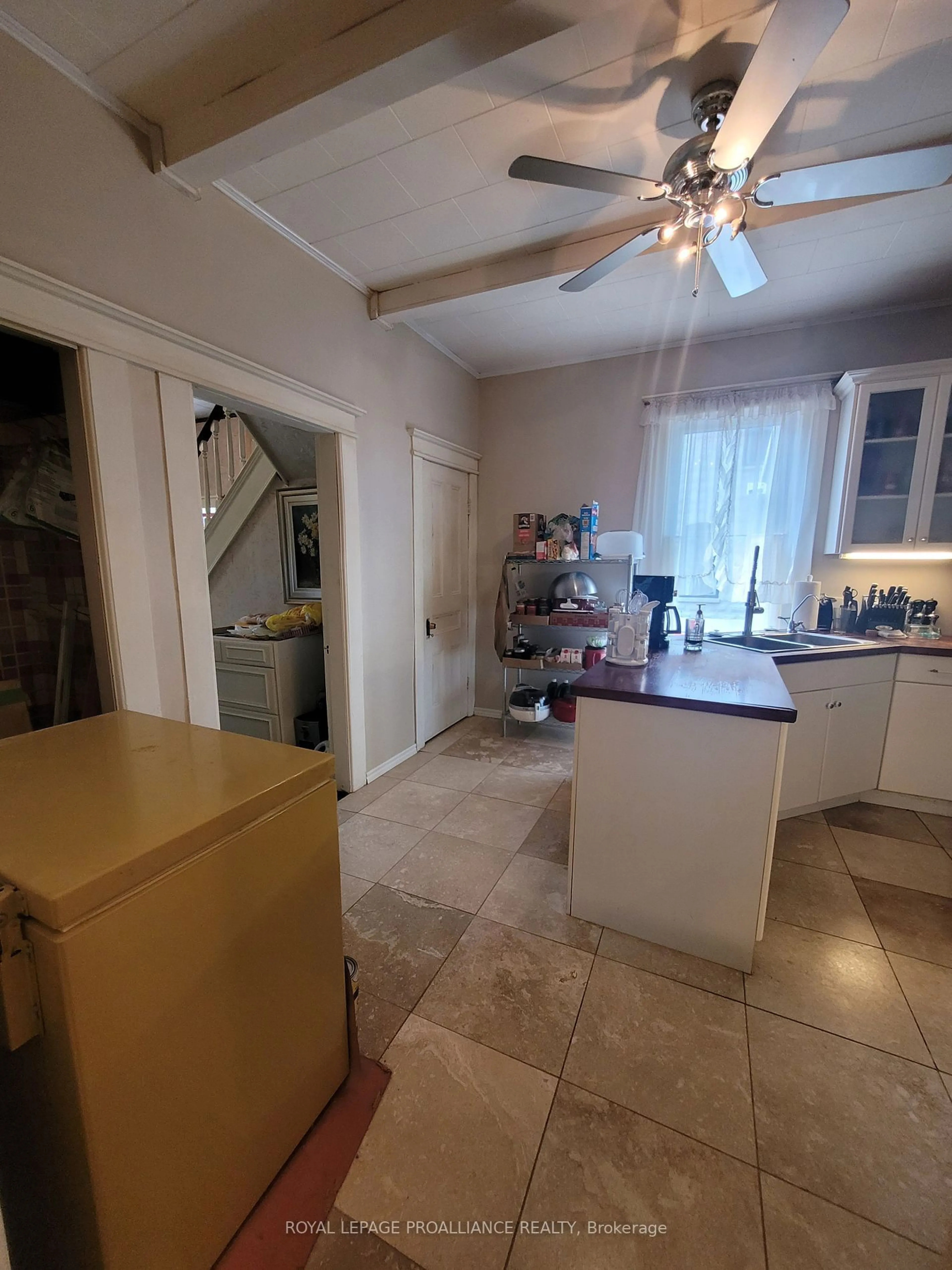3 Park St, Havelock-Belmont-Methuen, Ontario K0L 1Z0
Contact us about this property
Highlights
Estimated ValueThis is the price Wahi expects this property to sell for.
The calculation is powered by our Instant Home Value Estimate, which uses current market and property price trends to estimate your home’s value with a 90% accuracy rate.$481,000*
Price/Sqft$187/sqft
Days On Market41 days
Est. Mortgage$1,782/mth
Tax Amount (2024)$1,993/yr
Description
This stone 2-story circa1909 home is located in the charming town of Havelock. It has undergone many transformations over the years and still has room to make it your own. This home is located off a semi-dead end, with park access in the summer months only to car traffic. Also featuring an updated kitchen, with travertine tile flooring. Combining original hardwood floors and engineered hardwood makes it great for anyone with allergies. The main floor consists of two entrances, a kitchen with pantry, formal living room, formal dining room and family room with fireplace, that could be used as the master bedroom A 3 piece bathroom and laundry completes the first floor. Upstairs you will find 2 very large bedrooms, an office space or reading nook and a large family bathroom with two sinks. This corner lot with a lovely back yard is located near the school and playground.
Property Details
Interior
Features
Main Floor
Living
3.65 x 4.57Dining
3.50 x 4.99Family
4.35 x 6.58Kitchen
4.26 x 3.65Exterior
Features
Parking
Garage spaces 1
Garage type Detached
Other parking spaces 2
Total parking spaces 3
Property History
 16
16


