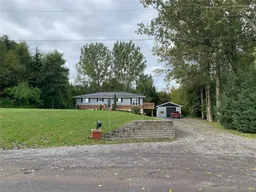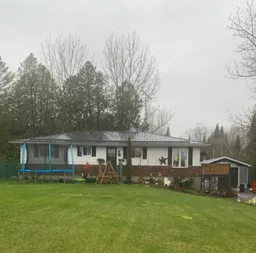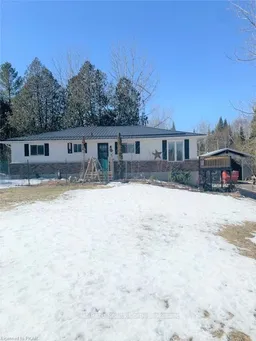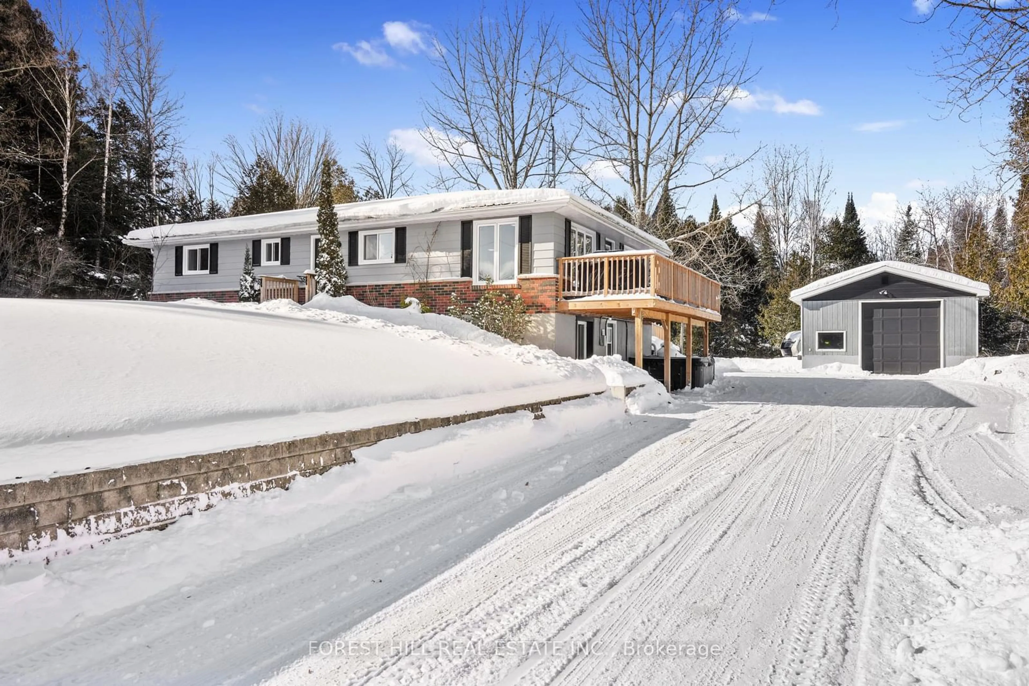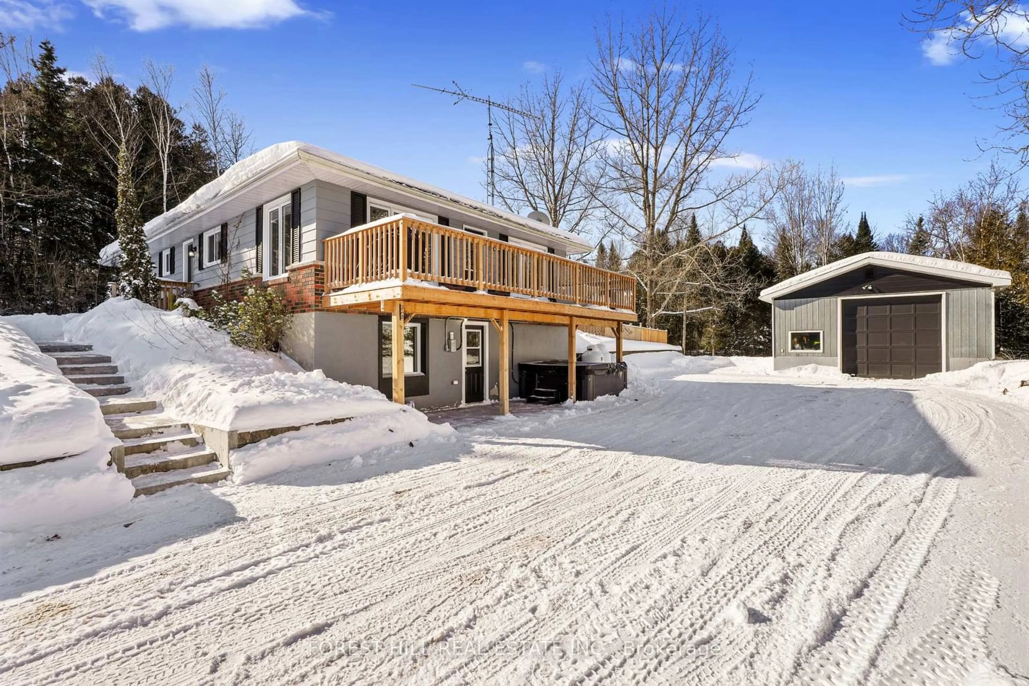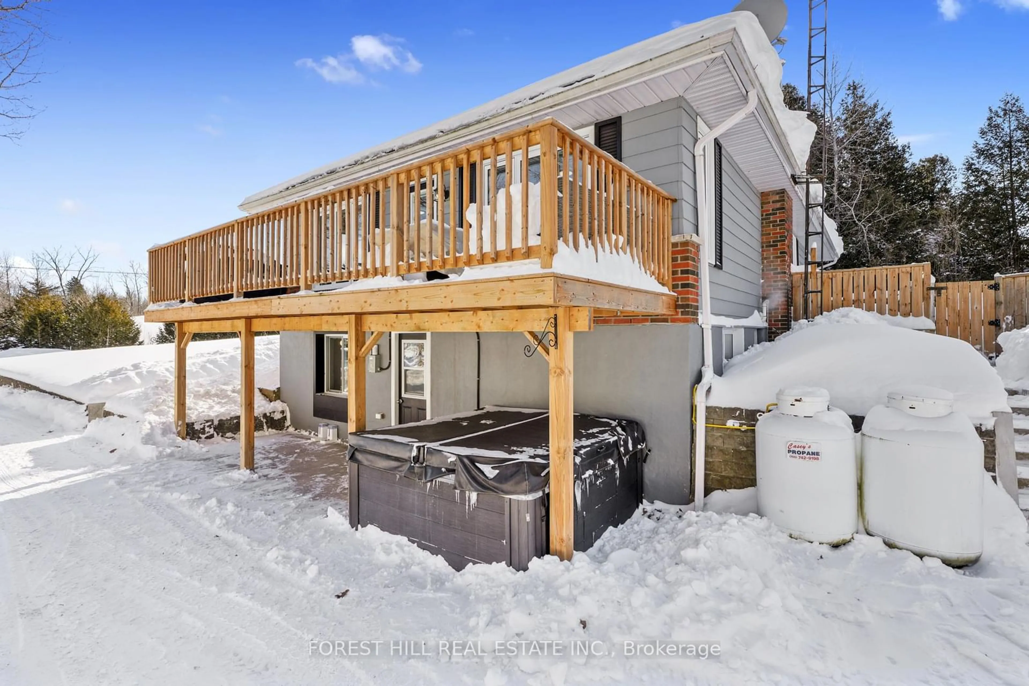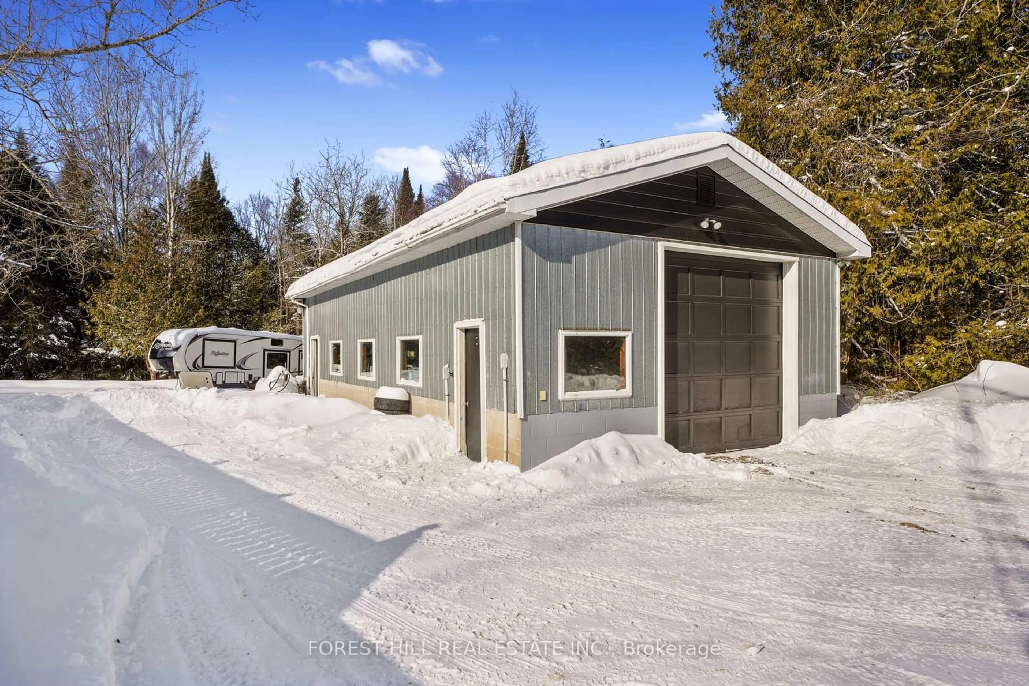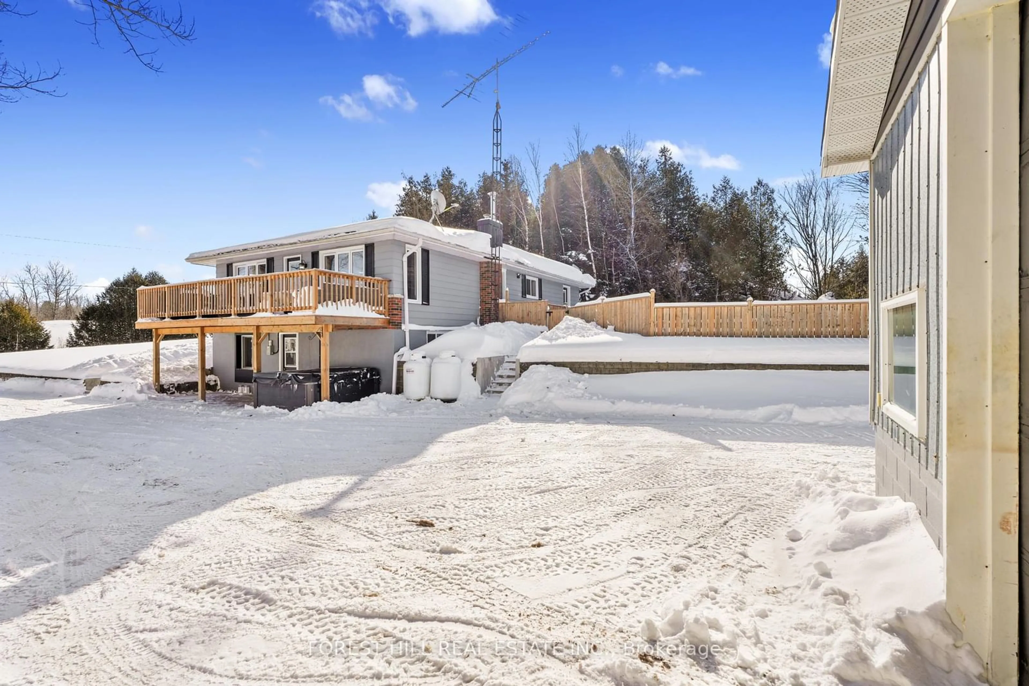2176 North School Rd, Havelock-Belmont-Methuen, Ontario K0L 1Z0
Contact us about this property
Highlights
Estimated ValueThis is the price Wahi expects this property to sell for.
The calculation is powered by our Instant Home Value Estimate, which uses current market and property price trends to estimate your home’s value with a 90% accuracy rate.Not available
Price/Sqft$326/sqft
Est. Mortgage$3,114/mo
Tax Amount (2024)$2,806/yr
Days On Market1 day
Description
Welcome to 2176 North School Road this 2100+ sqft raised bungalow offers a spacious layout perfect for families or those looking for ample space. The main floor features open concept kitchen, living and dining. With walk out access to a side deck, ideal for BBQing on those warm summer nights and entertaining friends and family. Boasting 4 generously sized bedrooms, providing plenty of room for relaxation and personalization. The primary bedroom includes a semi-ensuite bathroom for ample convenience. The walk-out basement is a true highlight to enjoy a cold winters night in your covered Dynasty Spa hot tub. The fully finished basement offers plenty of additional living space that can be used as a recreational area, home office or in-law potential, including a second 3-pc bath and bedroom. Outside, the fully fenced backyard ensures privacy and added safety for children and pets, making it a fantastic space for outdoor play. The large 22 x 44 insulated detached garage/workshop is a fantastic bonus for hobbyists or anyone in need of extra storage space, providing endless possibilities for projects and creativity. Located only 5 minutes from Havelock or Norwood, this home is the perfect proximity to schools, parks, shopping and more Schedule a viewing today and stay for a lifetime!
Property Details
Interior
Features
Lower Floor
Kitchen
1.84 x 4.69Bathroom
2.46 x 1.283 Pc Bath
4th Br
4.73 x 2.98Office
2.44 x 3.49Exterior
Features
Parking
Garage spaces 1
Garage type Detached
Other parking spaces 8
Total parking spaces 9
Property History
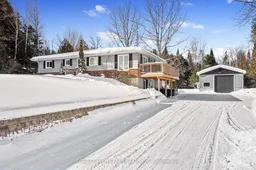 29
29