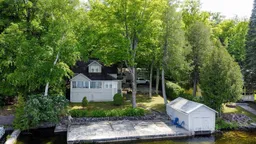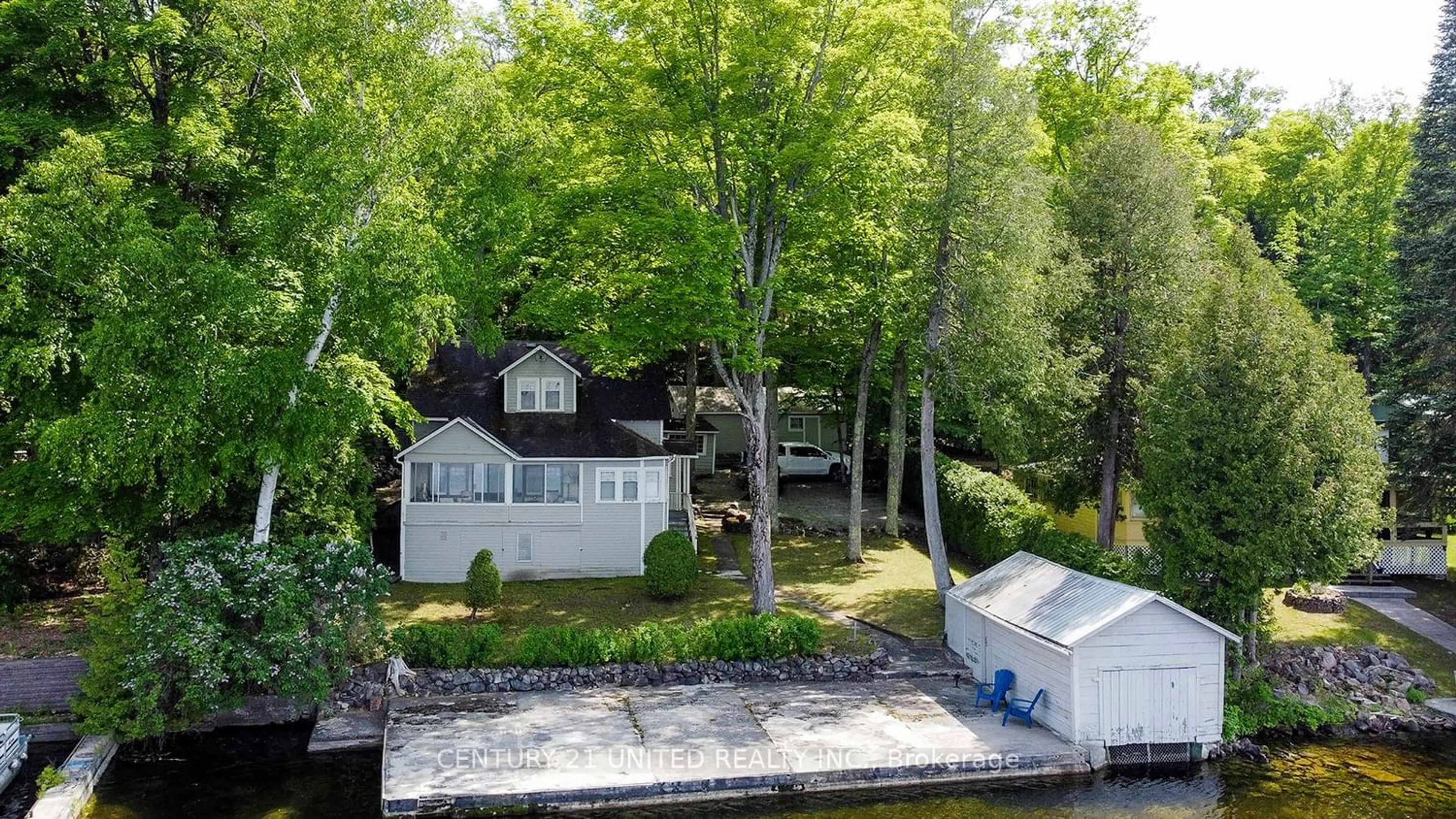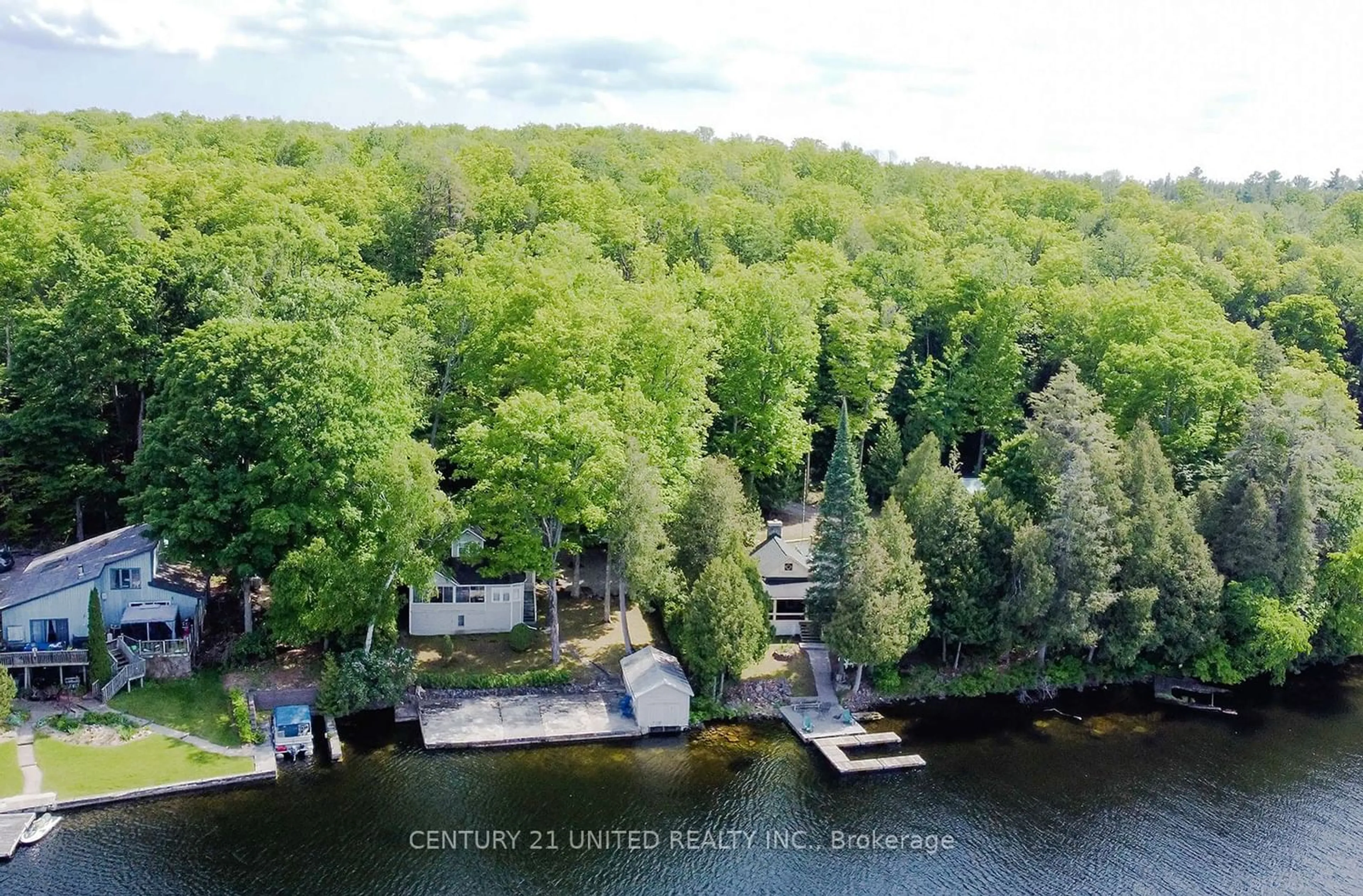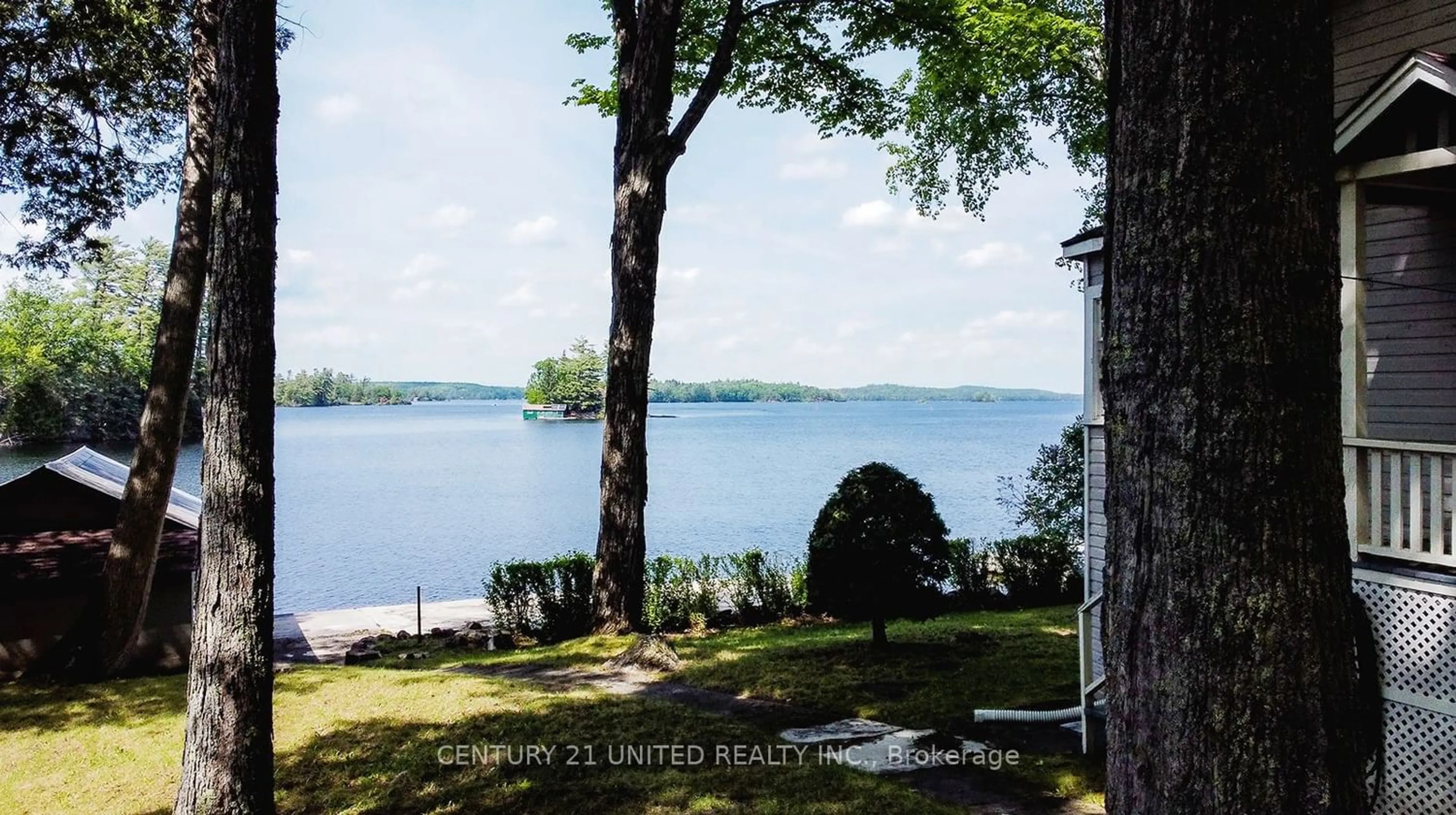406 Carveths Marina Rd, Douro-Dummer, Ontario K0L 2H0
Contact us about this property
Highlights
Estimated ValueThis is the price Wahi expects this property to sell for.
The calculation is powered by our Instant Home Value Estimate, which uses current market and property price trends to estimate your home’s value with a 90% accuracy rate.Not available
Price/Sqft$524/sqft
Est. Mortgage$3,865/mo
Tax Amount (2023)$3,732/yr
Days On Market248 days
Description
A rare opportunity to own a piece of Stoney Lake history! Built in 1910, 406 Carveths Marina Road offers all the traditional cottage vibes and is awaiting a new family to enjoy it for generations to come. With much of the original cottage intact, start your mornings in the sunroom overlooking the lake and its stunning views. The main floor offers a large living area to host all of your loved ones, 2 spacious bedrooms, an eat-in kitchen, and a full bathroom. The upper storey has 4 large bedrooms with room to sleep 10+ people and a solid amount of storage space. The cottage and outbuildings have been kept in excellent condition and are regularly maintained. Entertain all summer long on the concrete pier with swimming and boating with direct access to a single wet slip boat house. Walking distance to Carveths Marina, Harbour Town, and Hobart's Steak House. Boat to Juniper Island and grab an ice cream cone or spend the day at the sand bar!
Property Details
Interior
Features
Main Floor
Br
2.87 x 3.84Br
2.74 x 2.92Dining
2.57 x 2.95Kitchen
5.11 x 2.92Exterior
Features
Parking
Garage spaces 1
Garage type Detached
Other parking spaces 3
Total parking spaces 4
Property History
 40
40 40
40


