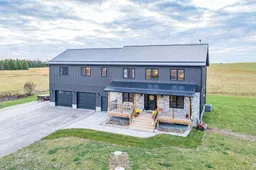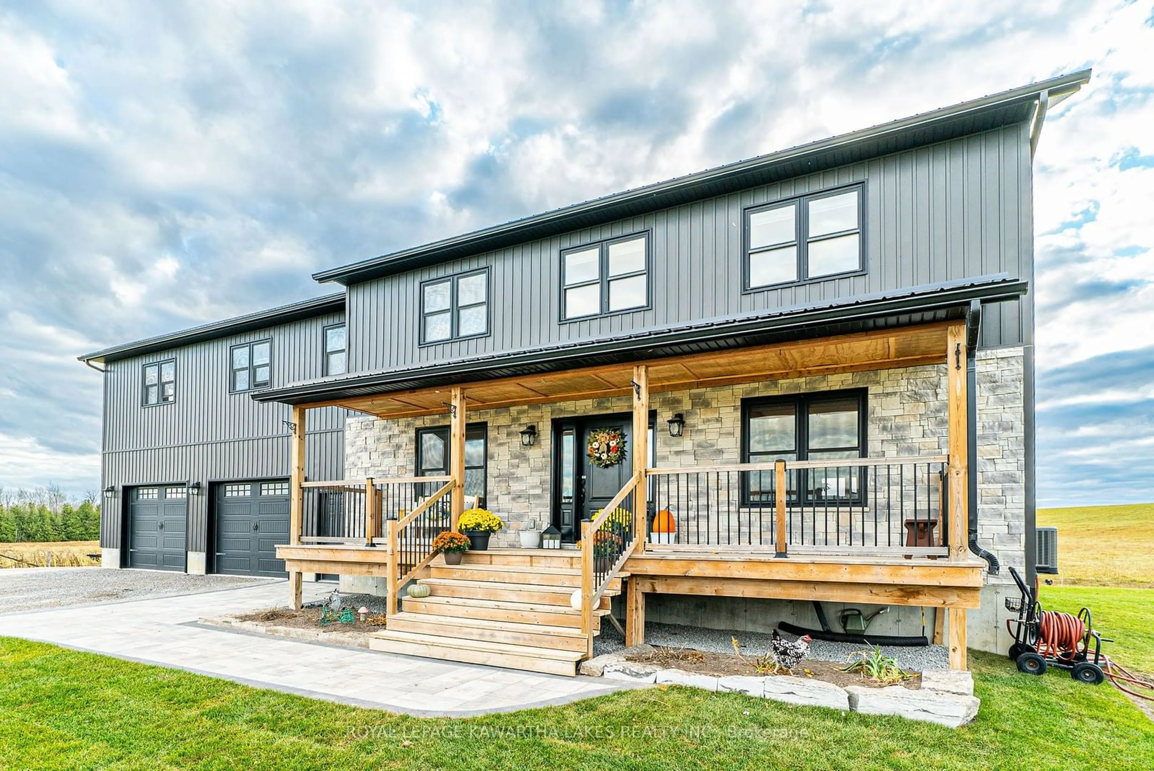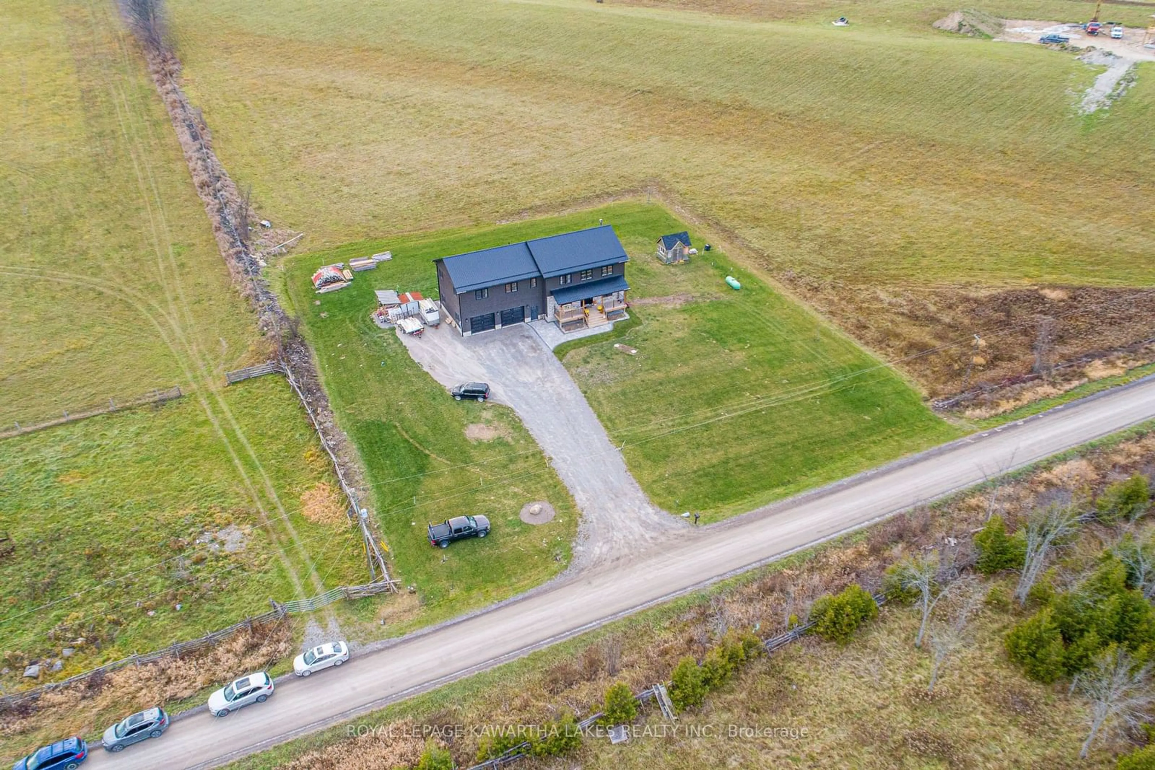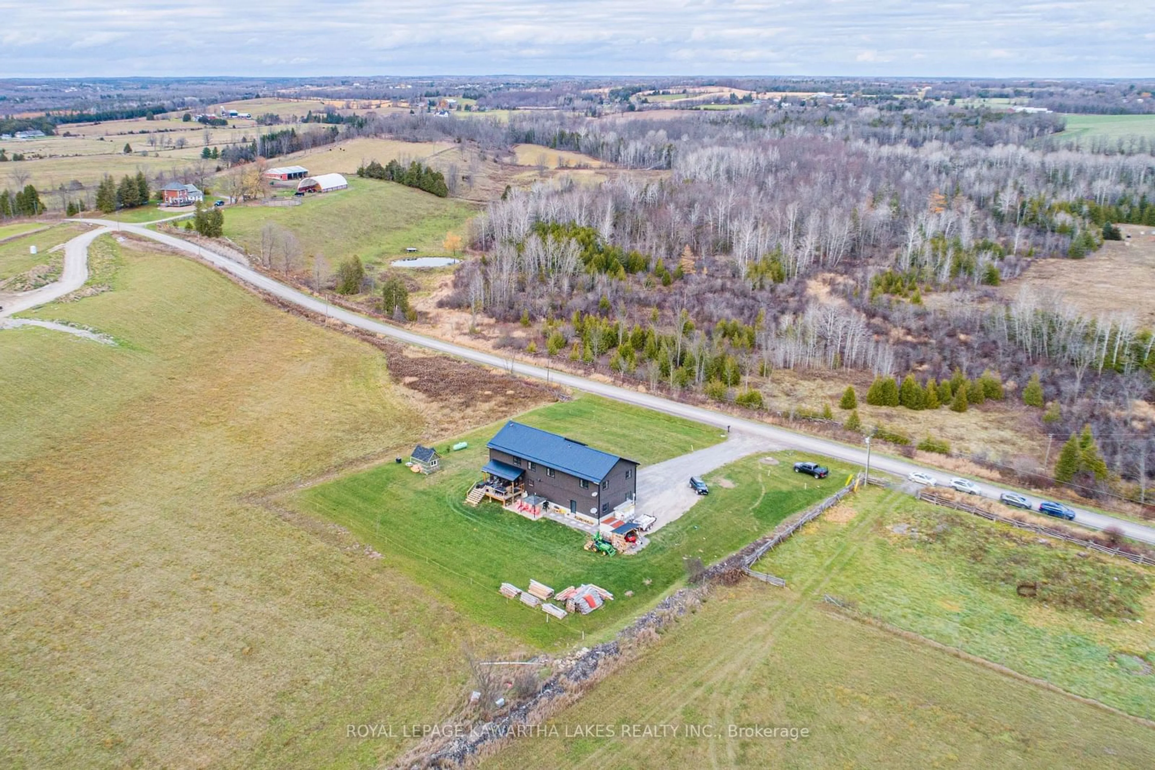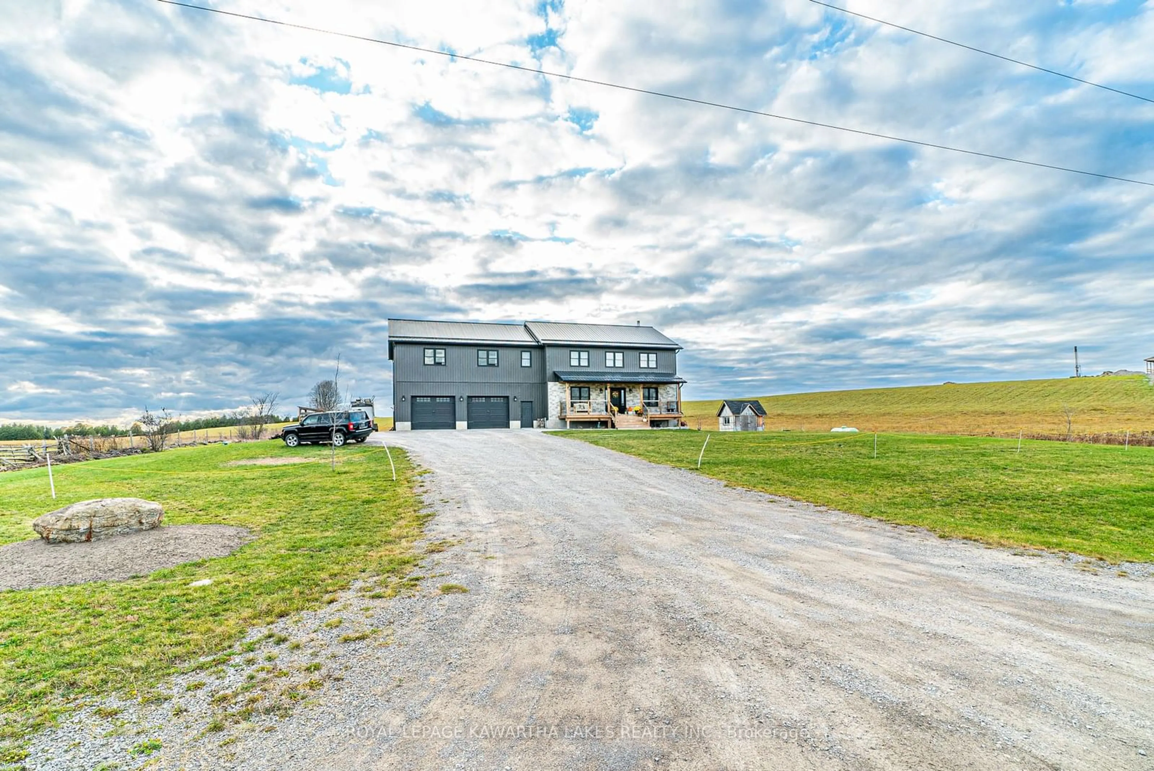344 Douro First Line, Douro-Dummer, Ontario K0L 2B0
Contact us about this property
Highlights
Estimated ValueThis is the price Wahi expects this property to sell for.
The calculation is powered by our Instant Home Value Estimate, which uses current market and property price trends to estimate your home’s value with a 90% accuracy rate.Not available
Price/Sqft-
Est. Mortgage$5,042/mo
Tax Amount (2024)$5,260/yr
Days On Market1 day
Description
This beautifully crafted 4+1 bedroom 4 bath 2 storey custom home sits on a spacious 1-acre lot just east of Peterborough. Built in 2021, the main floor welcomes you with a bright foyer, a laundry room with a walkout to the double attached garage, and a gourmet kitchen featuring a large, solid walnut centre island, butler's pantry, high-end appliances and an open-concept living/dining area with a grand fireplace .A convenient 2-piece bathroom completes the main level. The second floor offers a luxurious primary suite, complete with a walk-in closet, an electric fireplace, and a 5-piece ensuite bath featuring a soaker tub. Upstairs, there are 3 additional bedrooms, each with double closets. The second floor also features a versatile office and a 4-piece bath. The finished lower level provides a fantastic in-law suite with a separate entrance/walk up to the attached garage. It boasts an open concept kitchen and living area with a wood-burning stove, a bedroom with walk-in closet, and a 3-piece bathroom - making it perfect for extended family or guests. Set in a peaceful location, this property offers stunning sunsets, upscale living with space for everyone and is conveniently located to all amenities.
Property Details
Interior
Features
2nd Floor
Prim Bdrm
4.88 x 8.34Fireplace / 5 Pc Ensuite / W/I Closet
Office
4.54 x 2.56Vinyl Floor
Br
4.80 x 3.22Broadloom / Double Closet
Br
3.34 x 3.05Broadloom / Double Closet
Exterior
Features
Parking
Garage spaces 2
Garage type Attached
Other parking spaces 10
Total parking spaces 12
Property History
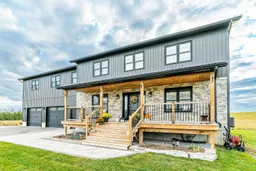 35
35