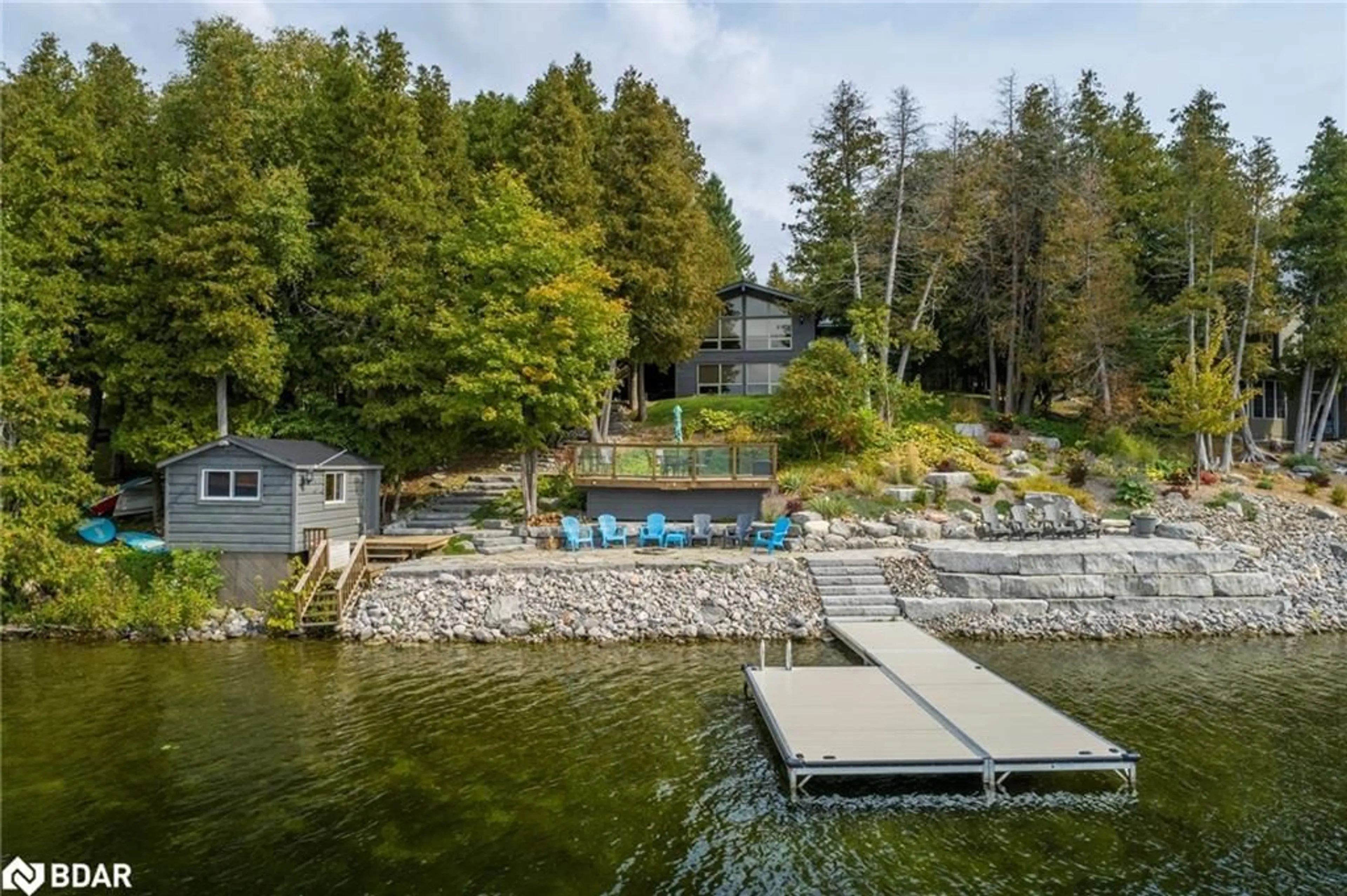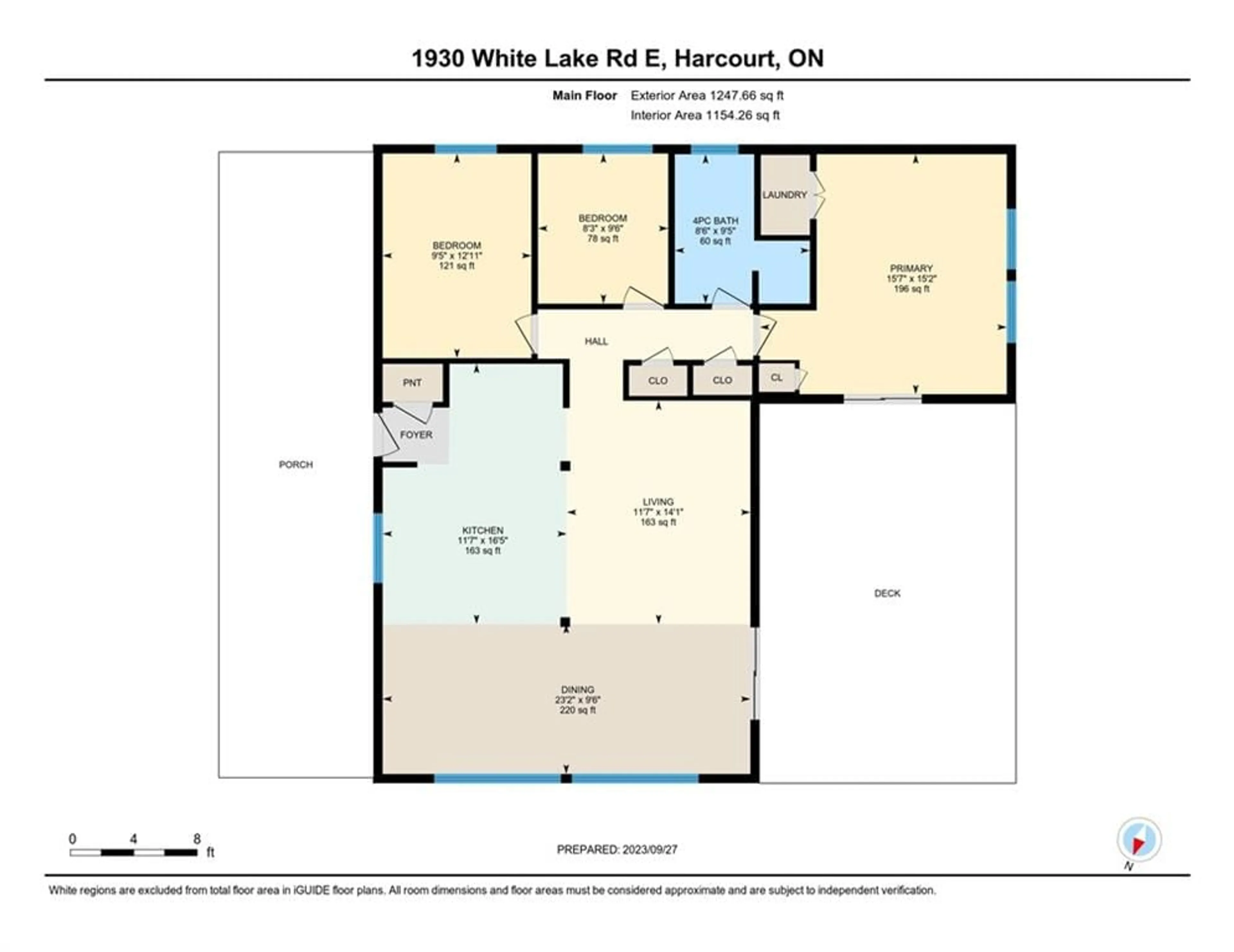1930 White Lake Rd, Lakefield, Ontario K0L 2H0
Contact us about this property
Highlights
Estimated ValueThis is the price Wahi expects this property to sell for.
The calculation is powered by our Instant Home Value Estimate, which uses current market and property price trends to estimate your home’s value with a 90% accuracy rate.$1,138,000*
Price/Sqft$624/sqft
Days On Market32 days
Est. Mortgage$6,441/mth
Tax Amount (2023)$3,660/yr
Description
Incredible Western views & sunsets over White Lake, 111 ft of gorgeous waterfront, just a 3min drive to Wildfire Golf Course. Crystal clean frontage for swimming, multiple decks & patios to enjoy, new pvc dock system, impeccable landscaping & extensive stone work-Patios/stairs/walkways/lakeside patios, very private well treed lot & lakeside bunkie. Lovely Viceroy 4 season home or cottage perfectly designed for large family/friend gatherings or extra guests, set up currently as 2 separate living areas. Professionally redesigned last year, being sold fully outfitted/furnished, turn-key. Main level features oversized windows, vaulted ceilings, large kitchen island, 3 bedrooms including primary with walkout to deck & lake views, 4pc bath with separate tub & shower, laundry, lots of storage. Lower level features 2 bedrooms, oversized windows in the open concept kitchen/dining/living rooms, 2 walkouts to covered patios, 4pc bath with separate tub & extra large shower. Forced air propane furnace new Feb 2024, central air, 200 amp breakers, updated Steel Roof, high speed internet, garbage/recycling pickup. See Video, Virtual Tour, Floor plans & mapping info under the multimedia link. TRREB#X8491846
Property Details
Interior
Features
Main Floor
Living Room
3.53 x 4.29Vaulted Ceiling(s)
Kitchen
3.53 x 5.00vaulted ceiling(s) / walkout to balcony/deck
Dining Room
7.06 x 2.90vaulted ceiling(s) / walkout to balcony/deck
Bedroom Primary
4.75 x 4.62vaulted ceiling(s) / walkout to balcony/deck
Exterior
Features
Parking
Garage spaces -
Garage type -
Total parking spaces 8
Property History
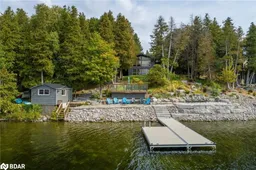 41
41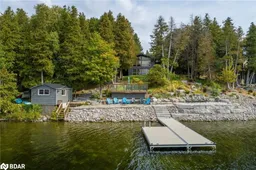 50
50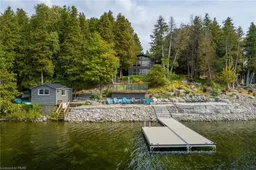 50
50
