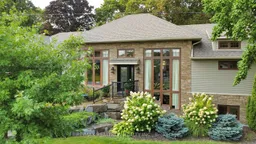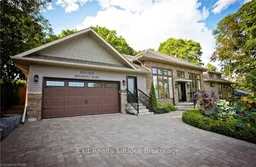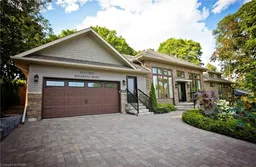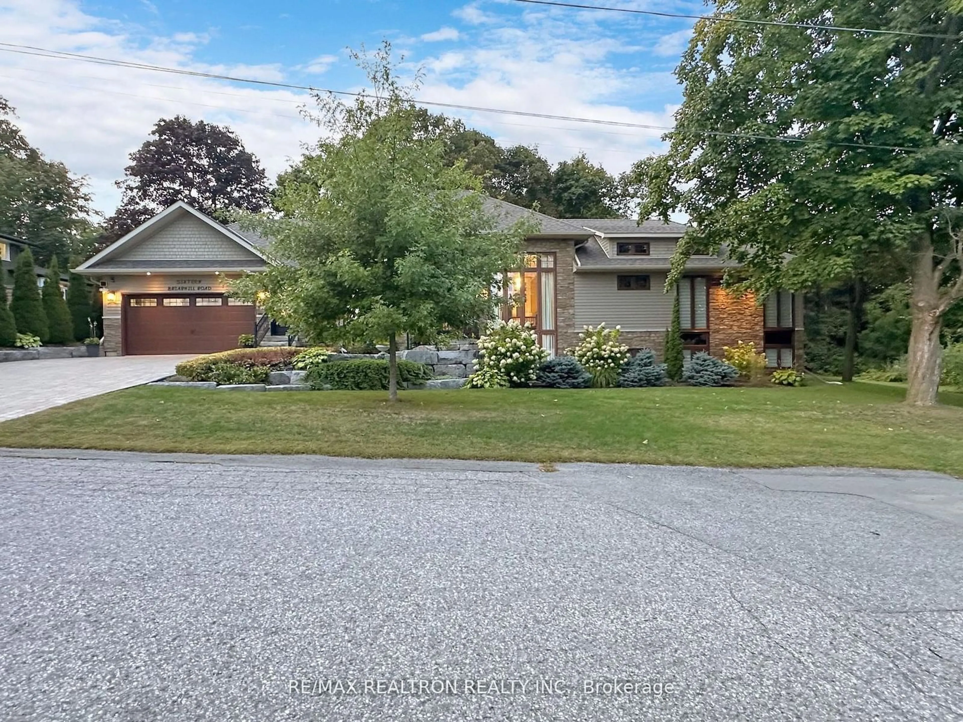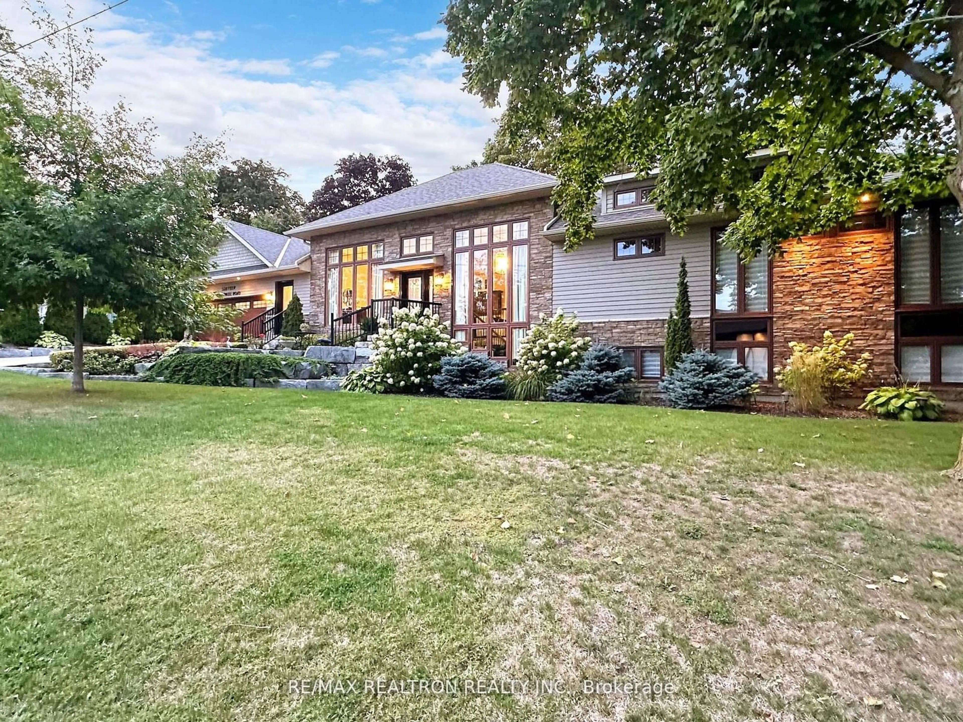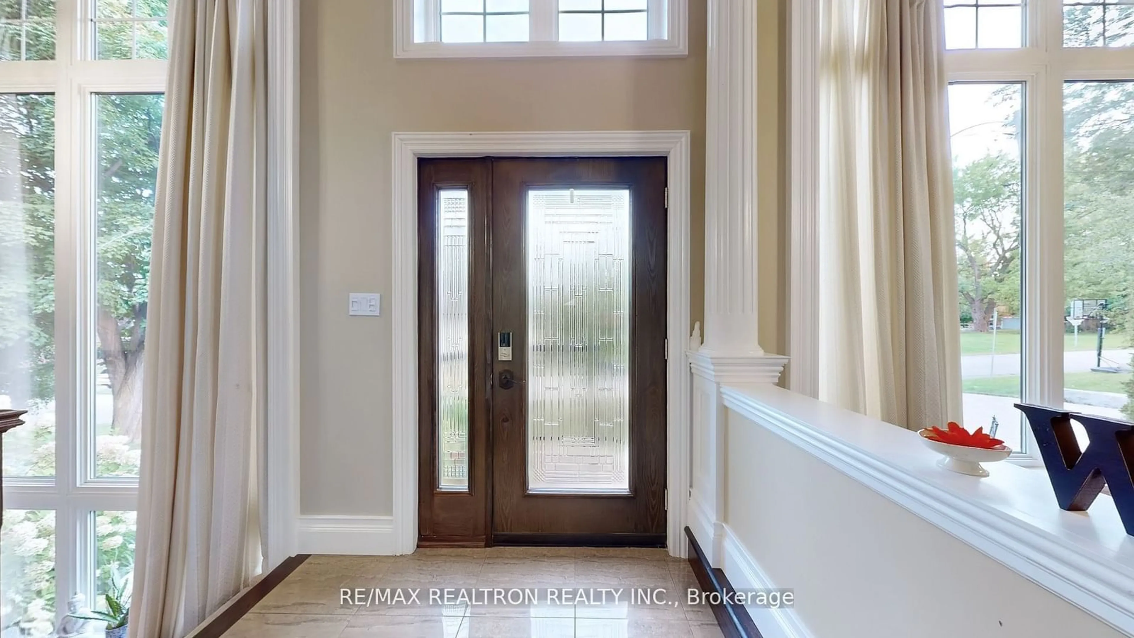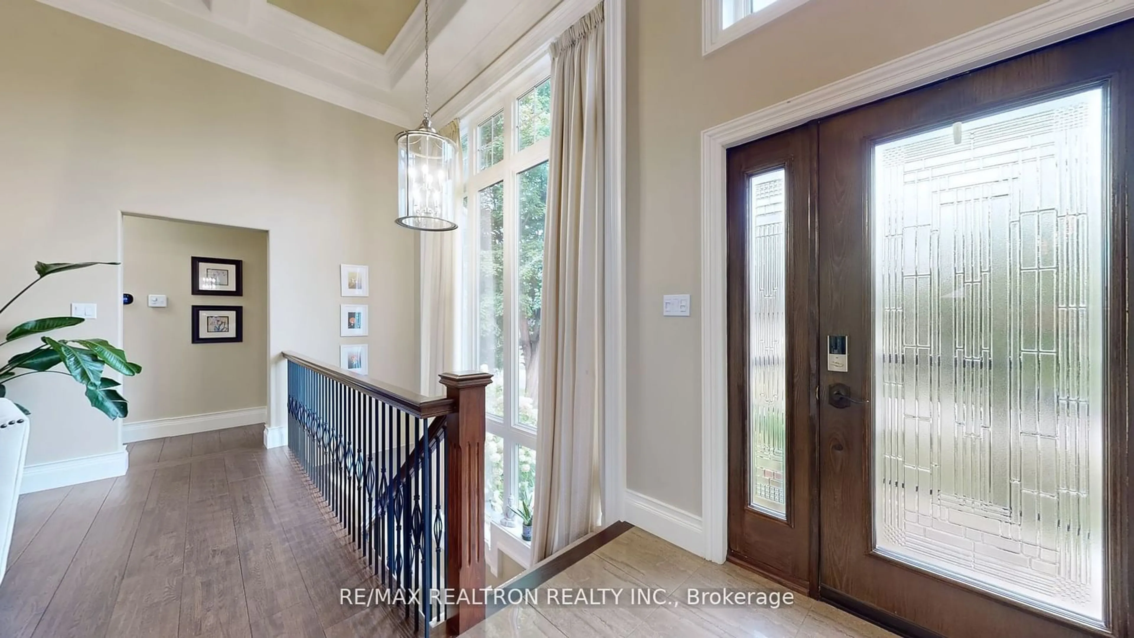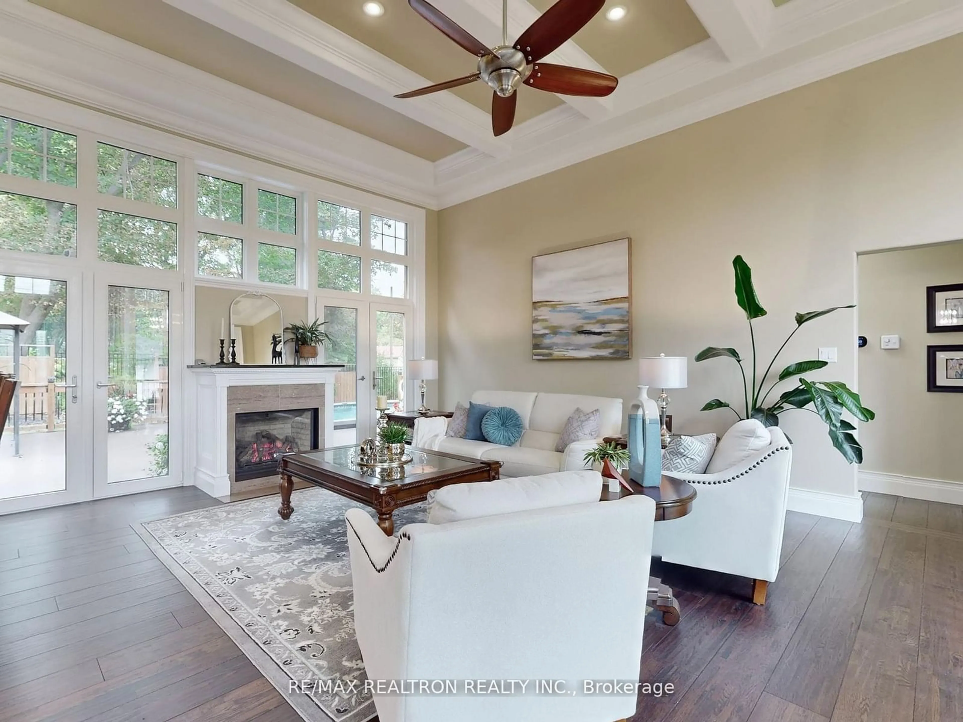16 BRIARHILL Rd, Peterborough, Ontario K9J 6L1
Contact us about this property
Highlights
Estimated ValueThis is the price Wahi expects this property to sell for.
The calculation is powered by our Instant Home Value Estimate, which uses current market and property price trends to estimate your home’s value with a 90% accuracy rate.Not available
Price/Sqft-
Est. Mortgage$6,226/mo
Tax Amount (2024)$7,782/yr
Days On Market38 days
Description
This exquisite luxury home immediately stands out with its interlock driveway and dramatic wall of windows. Built by the original custom builder for personal use, it features exceptional craftsmanship, including 2x8 framing, 14-foot coffered ceilings, gas fireplaces, and granite countertops with a waterfall edge. The main level offers an open-concept layout, complete with a spacious dining area, an eating bar, and 3/4" hardwood floors throughout. The bright and airy living room opens onto a private backyard haven, featuring a sunken 12 x 24 heated pool set within a 53' x 23' composite deck, surrounded by mature trees. Each of the two master suites offers a spa-like retreat, boasting 12'6" ceilings, 6-foot soaker tubs, and walk-in tiled showers. One suite also includes a dedicated dressing room. The expansive lower level is designed for entertaining, featuring a large family room with a built-in Napoleon fireplace, custom shelving, and a live-edge wet bar. A fourth bedroom on this level doubles as a home office with built-in desks and large south-facing windows, along with a separate guest suite for added accommodation. The insulated double garage opens onto a flagstone patio, while the fully fenced yard is bordered by custom metal and Sienna wood fencing. Situated on a quiet, prestigious cul-de-sac, just steps from top-rated schools and minutes from Peterborough regional health centre, including Westmount Public School, St. Teresa Catholic Elementary School, and St. Peter Catholic Secondary School. The area is also home to senior living facilities, this property is also ideally located near major city centers. This house is conveniently located in the hospital area, providing easy access to top healthcare facilities. Recently renovated, this home offers unmatched elegance and comfort for those seeking a premium lifestyle. providing a well-rounded community for all ages.
Property Details
Interior
Features
Bsmt Floor
Bathroom
2.41 x 2.16Tile Floor
Exterior
Features
Parking
Garage spaces 2
Garage type Attached
Other parking spaces 4
Total parking spaces 6
Property History
 40
40