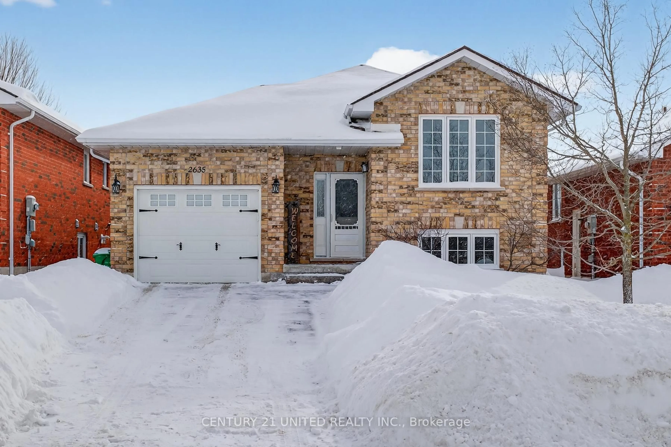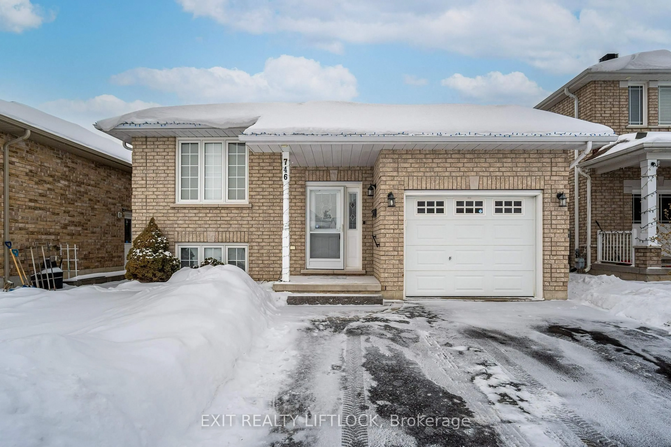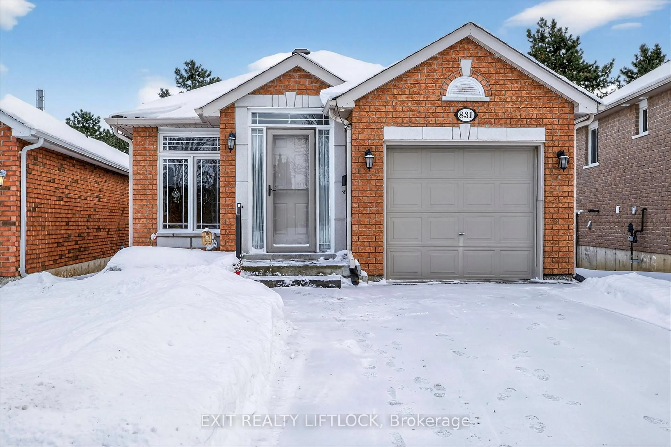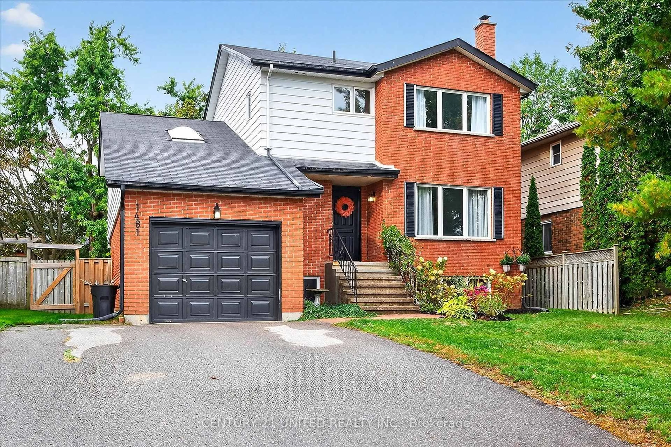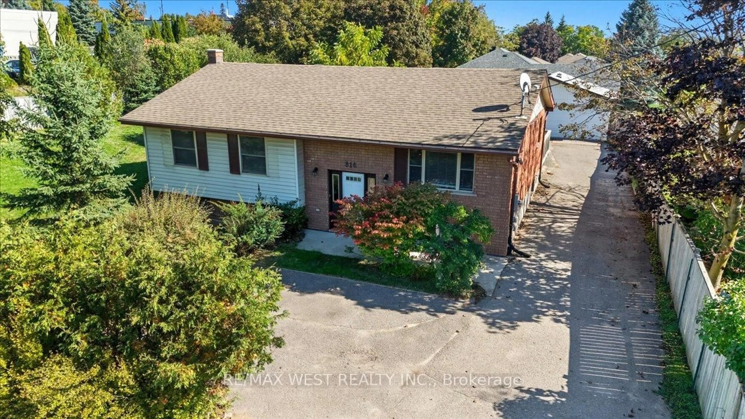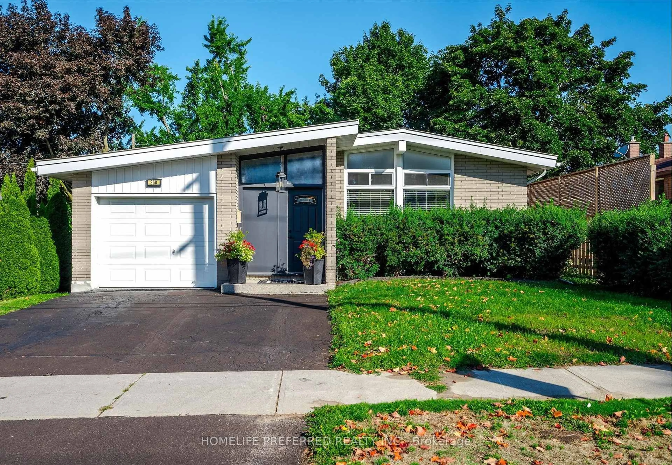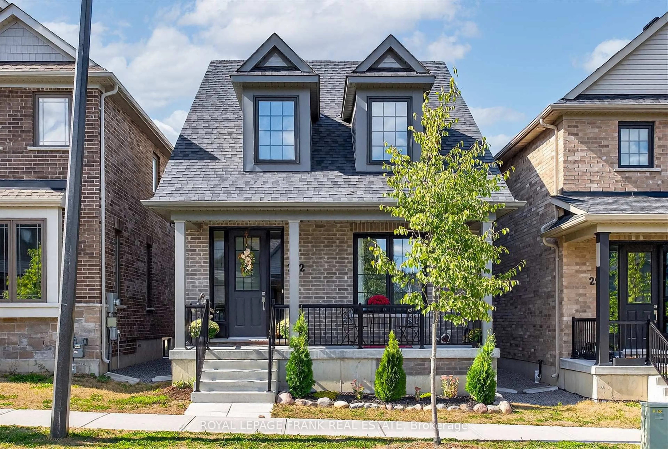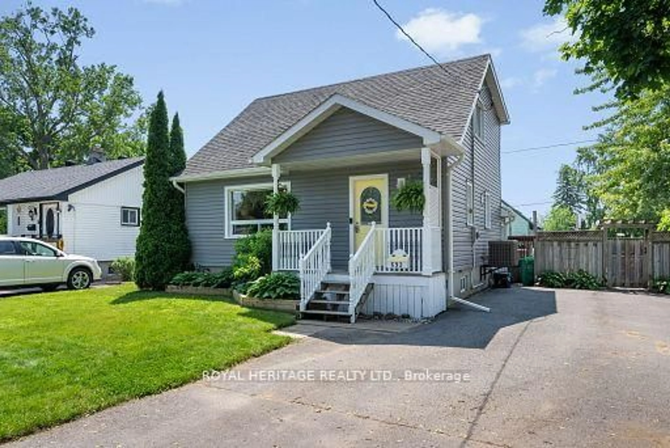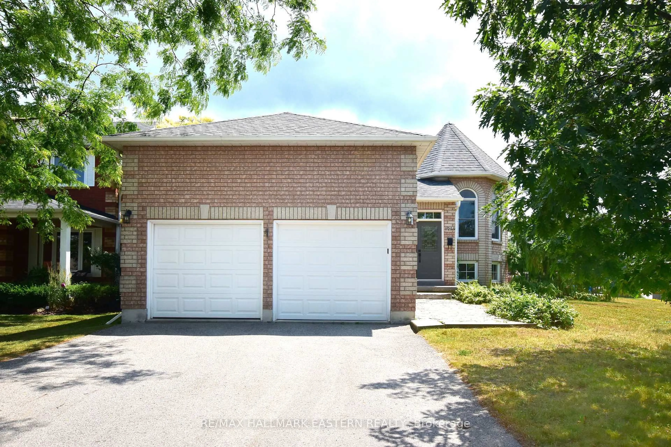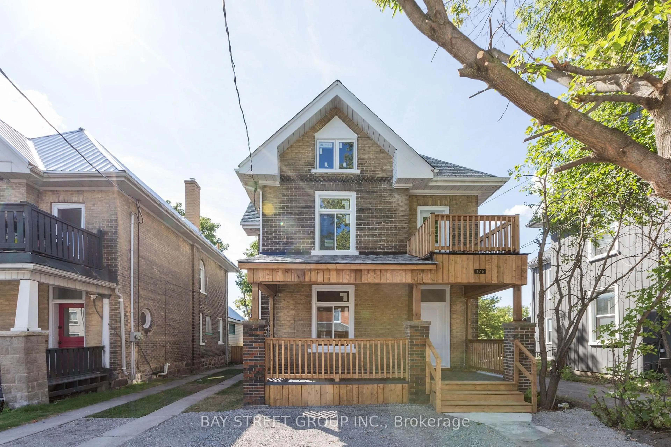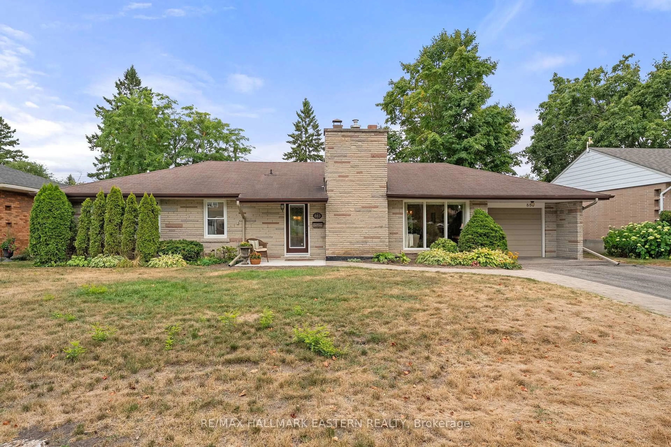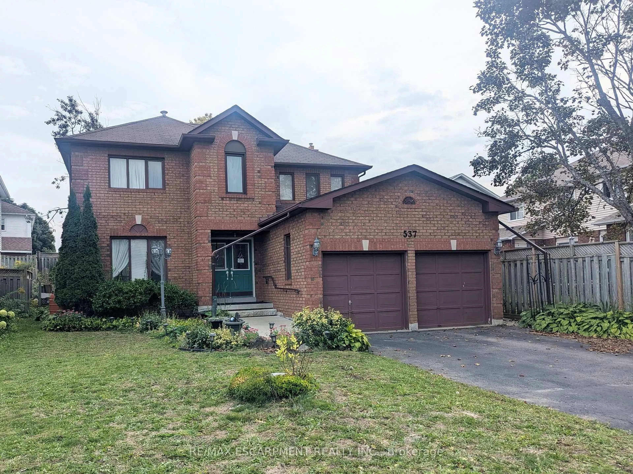Welcome to 1446 Westbrook drive, located in the desirable West End of Peterborough. The main floor has been completely updated and is move in ready. New laminate flooring (2025) Freshly painted in neutral tones (2025) New front door (2023) and poured concrete walkway/railing (2023). The kitchen has been professionally remodeled, complete with soft close cabinets, stylish backsplash, modern quartz counters, and stainless steel appliances (2023).Expansive front windows fill the living room with west-facing light, highlighting the charming brick wood-burning fireplace (not WETT certified, but in use as of 2025). Down the hallway you will find three good sized bedrooms all with closets. The primary bedroom has been conveniently outfitted with a stackable washer and dryer unit, hidden behind cabinet doors. The main floor bathroom has a full sized bathtub/shower, complete with custom cabinetry for ample storage. Downstairs you'll find the massive unfinished basement, awaiting finishing touches. There is a backup water powered sump pump, which will work even when the power goes off, in addition to the submersible sump pump. A sewer back flow valve is installed for added peace of mind. This home comes with extra appliances (downstairs fridge, chest freezer, and full sized stacking washer and dryer) a huge bonus! Outside, the large backyard boasts two mature maple trees and established perennial gardens, creating a private and welcoming outdoor space. This home is within walking distance of multiple schools and PRHC, making it ideal for families seeking an established neighborhood. Lovingly maintained by the same family for over 35 years, 1446 Westbrook Drive is ready for its next chapter!!
Inclusions: All appliances (stainless steel fridge, basement fridge, stove, range microwave, dishwasher, downstairs chest freezer, main floor washer and dryer, basement washer and dryer). All light fixtures and window coverings. Ring doorbell camera. Central vac and attachments.
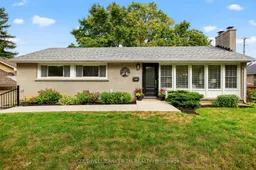 31Listing by trreb®
31Listing by trreb® 31
31

