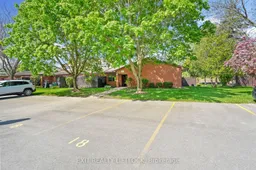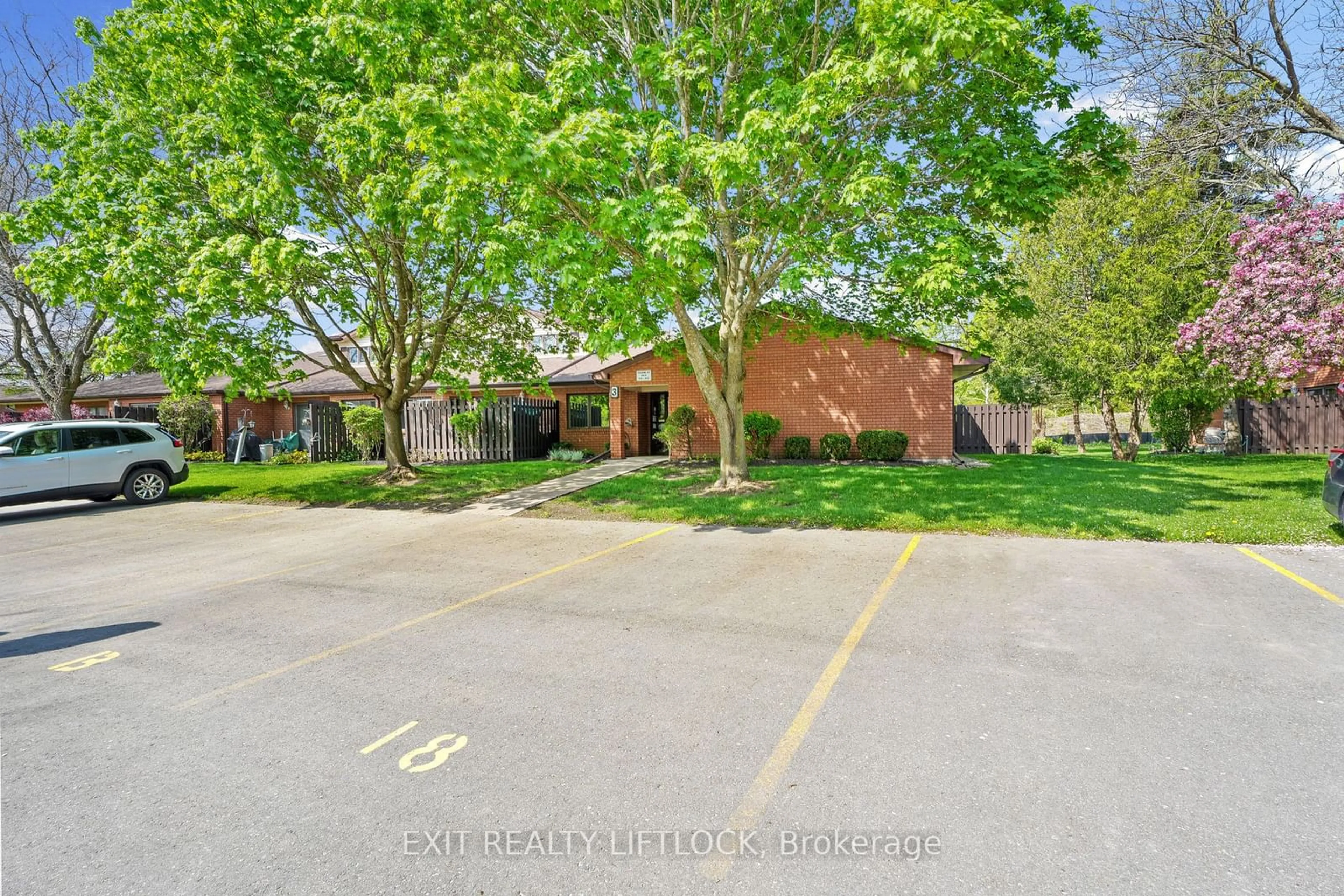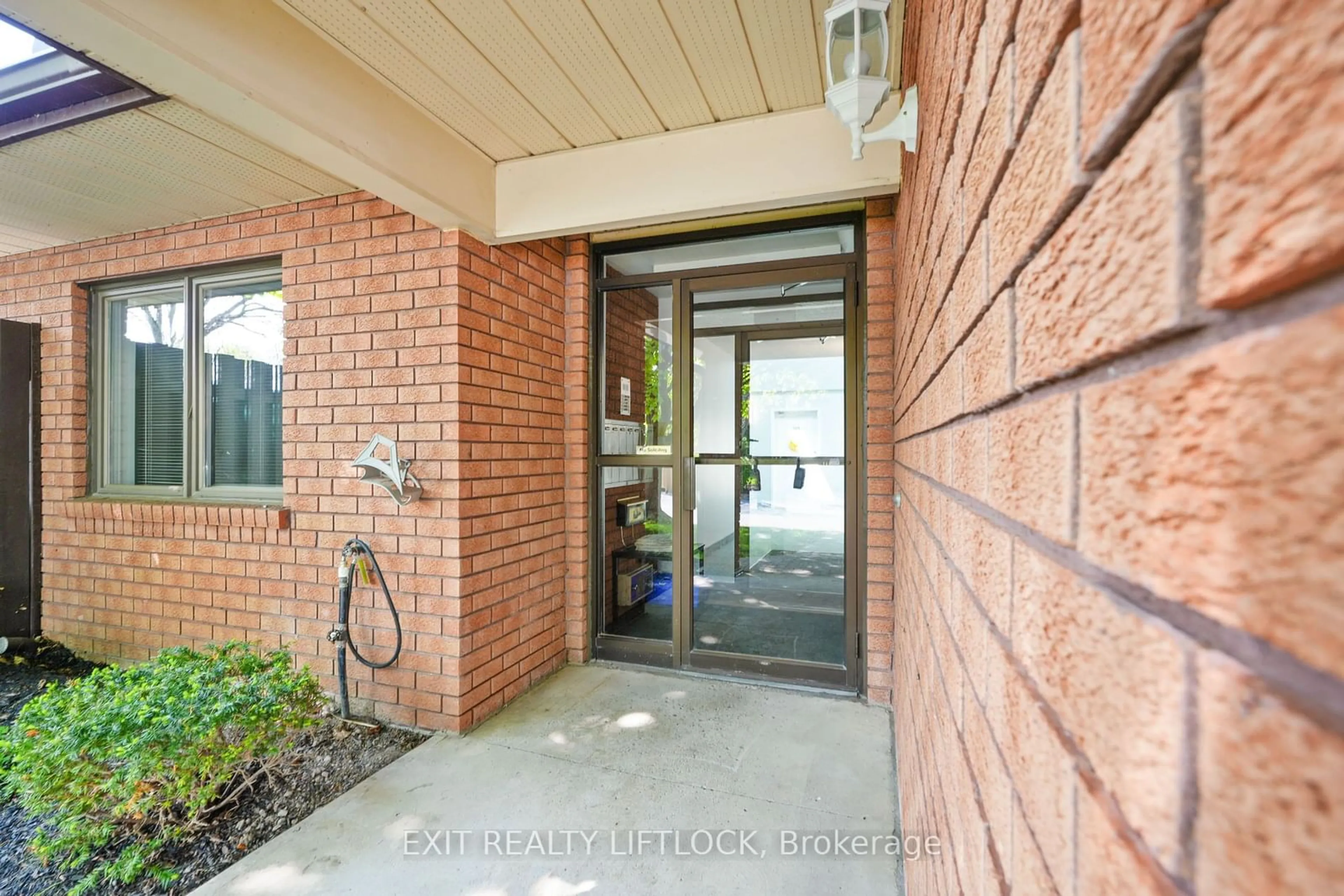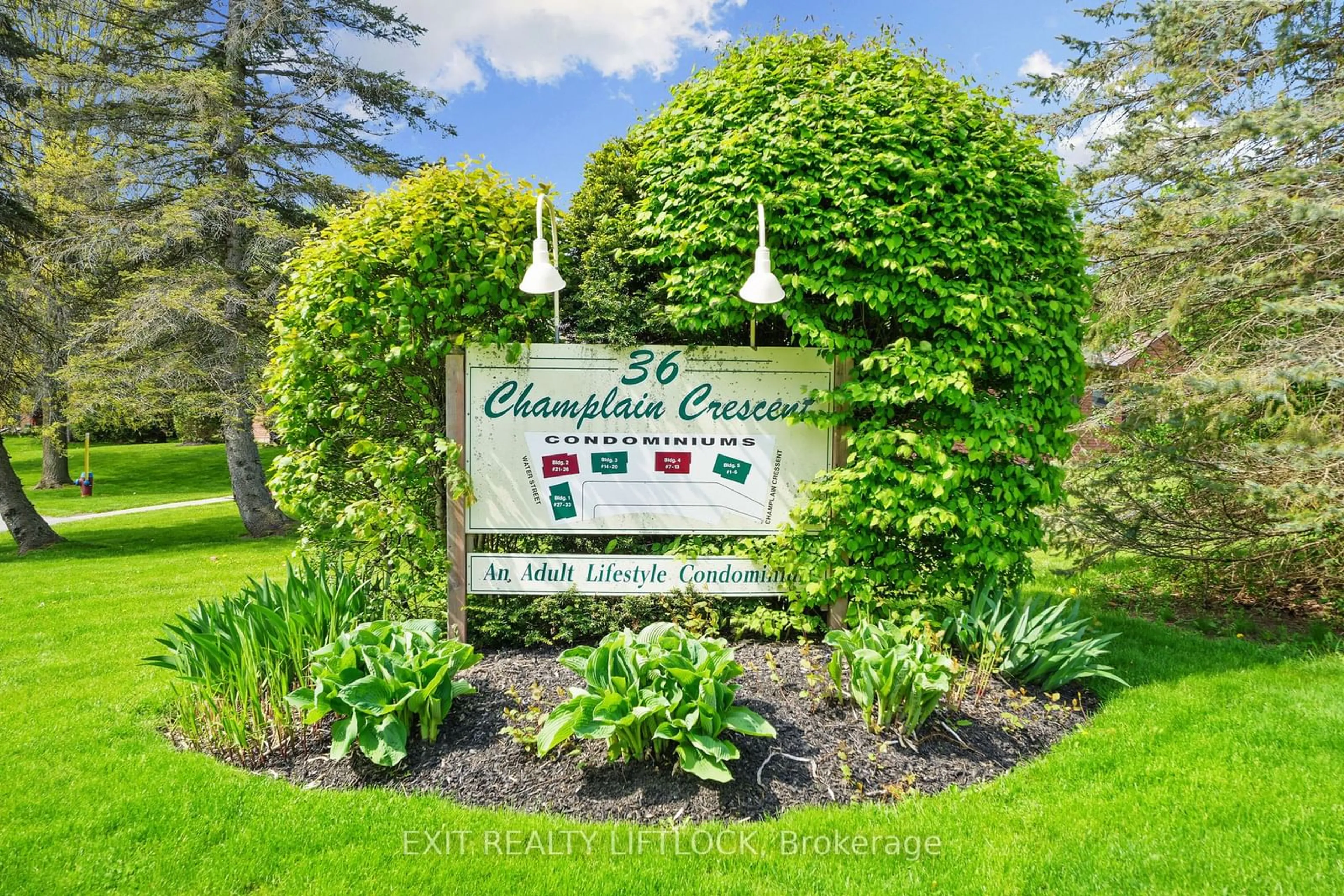36 Champlain Cres #18, Peterborough, Ontario K9L 1T1
Contact us about this property
Highlights
Estimated ValueThis is the price Wahi expects this property to sell for.
The calculation is powered by our Instant Home Value Estimate, which uses current market and property price trends to estimate your home’s value with a 90% accuracy rate.$424,000*
Price/Sqft$576/sqft
Days On Market67 days
Est. Mortgage$1,846/mth
Maintenance fees$476/mth
Tax Amount (2023)$2,829/yr
Description
This popular north-end condo development in University Heights is for the nature enthusiast! Its within walking distance of Trent, the Zoo, the river and trails. Located in a quiet, secure building, this two-bedroom, two-bath unit has a huge primary bedroom with an ensuite jacuzzi tub and walk-in closet. Enjoy in-suite laundry and utility room with an additional spacious storage locker on the lower level. The bright open-concept living/dining combo has a walk-out to a lovely interlock patio with a 10 ft. retractable awning with remote control. It's the best outdoor space in the whole complex! Don't miss this opportunity for easy living!
Property Details
Interior
Features
Main Floor
Dining
2.68 x 3.61Living
3.26 x 5.93Foyer
1.28 x 1.62Prim Bdrm
3.08 x 4.43Exterior
Features
Parking
Garage spaces -
Garage type -
Other parking spaces 1
Total parking spaces 1
Condo Details
Amenities
Party/Meeting Room, Visitor Parking
Inclusions
Property History
 20
20


