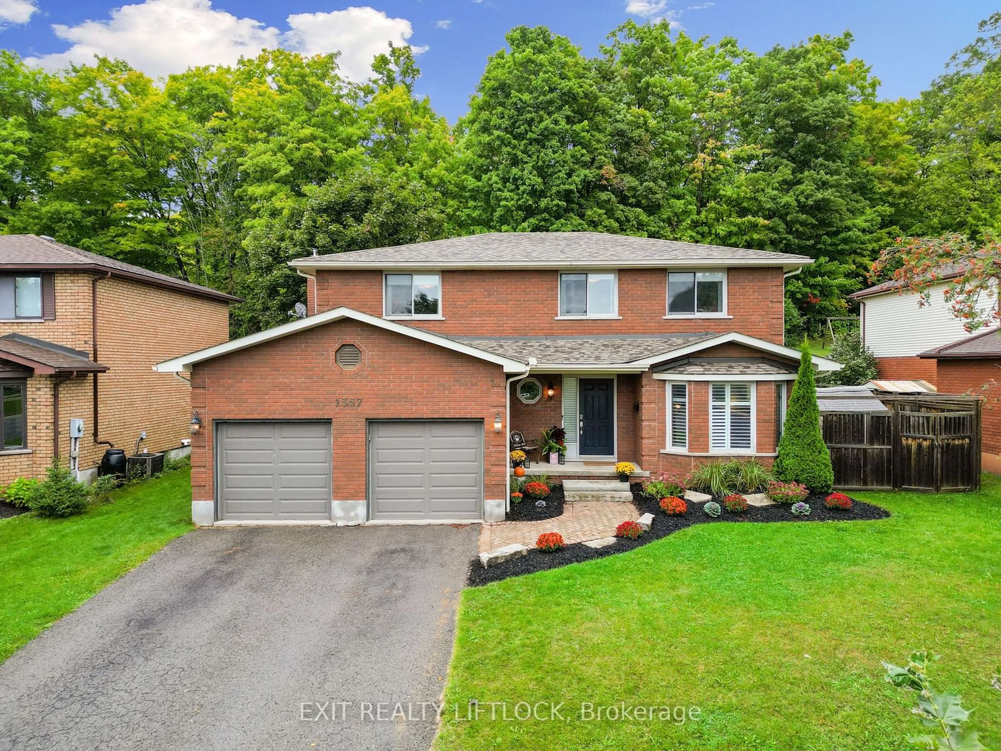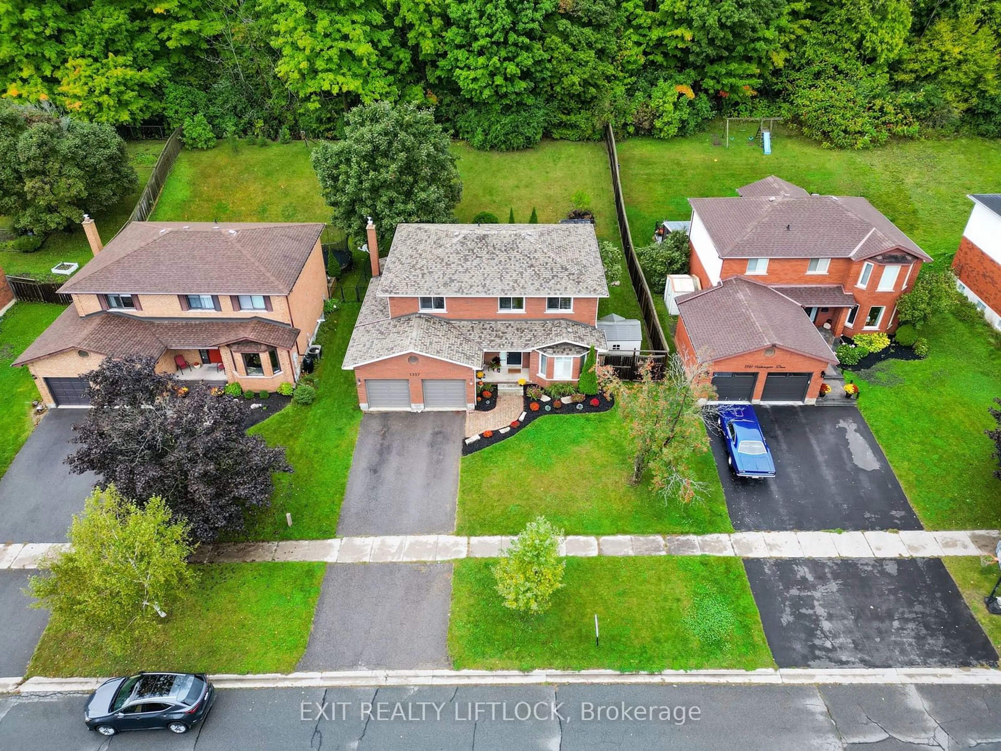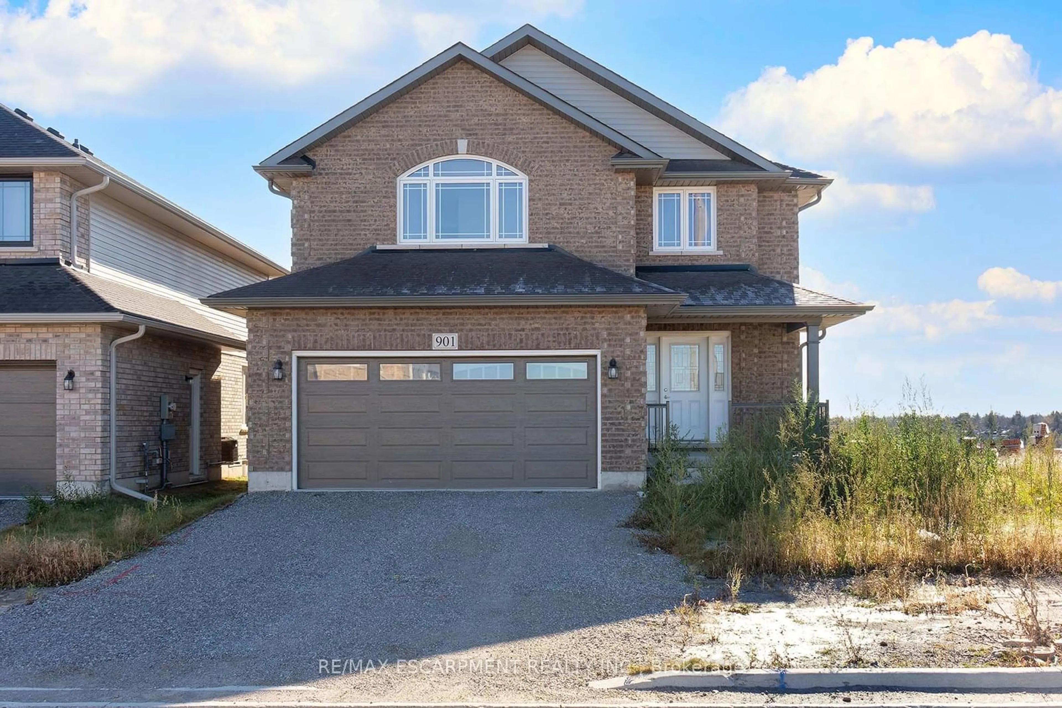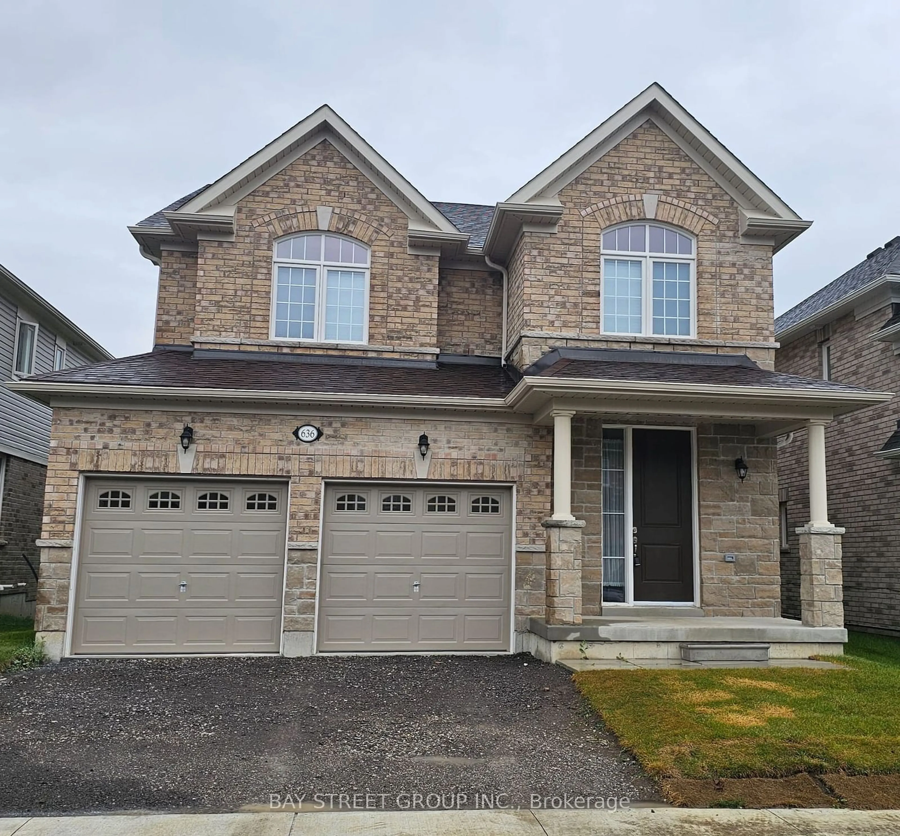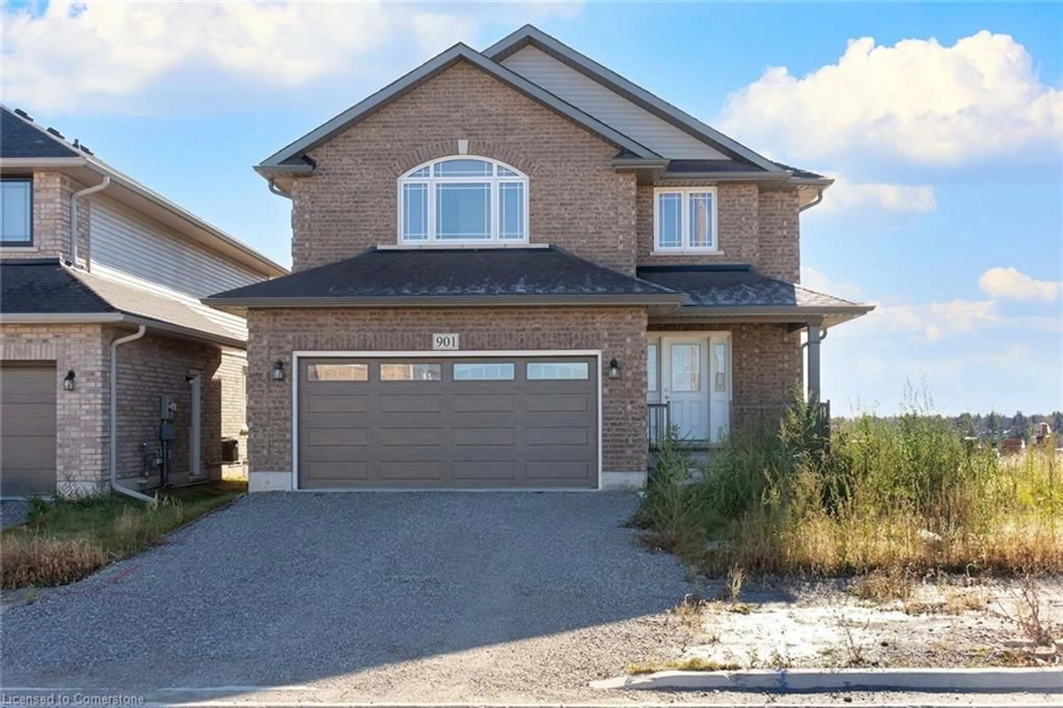1357 Hetherington Dr, Peterborough, Ontario K9L 1X5
Contact us about this property
Highlights
Estimated ValueThis is the price Wahi expects this property to sell for.
The calculation is powered by our Instant Home Value Estimate, which uses current market and property price trends to estimate your home’s value with a 90% accuracy rate.Not available
Price/Sqft$434/sqft
Est. Mortgage$4,144/mo
Tax Amount (2024)$6,840/yr
Days On Market58 days
Description
Beautifully maintained family home in the very sought after University Heights. This home offers over 2100 sq.ft of finished living space with 5 bedrooms, 3 bathrooms and so much more. The open concept living room/dining room is very spacious and well appointed. The kitchen offers the perfect breakfast bar, seating area and den with fireplace nearby. Patio doors off of the kitchen lead out to a private yard, nice deck with gazebo, backyard bar and putting green. With a separate side door entrance there is potential for an in-law suite. The gorgeous basement has a great bar and entertainment area along with a very large bedroom that could double as a gym, games room or even a 6th bedroom. The double car garage has ample space for storage and parking for 6 vehicles.
Property Details
Interior
Features
Main Floor
Living
3.60 x 5.68Combined W/Dining / California Shutters
Bathroom
0.00 x 0.004 Pc Bath
Dining
3.25 x 3.65Combined W/Living / California Shutters
Kitchen
6.32 x 3.58Breakfast Bar / Combined W/Den
Exterior
Features
Parking
Garage spaces 2
Garage type Attached
Other parking spaces 4
Total parking spaces 6
Property History
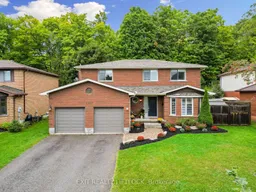 40
40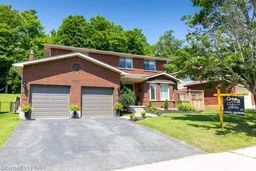 30
30
