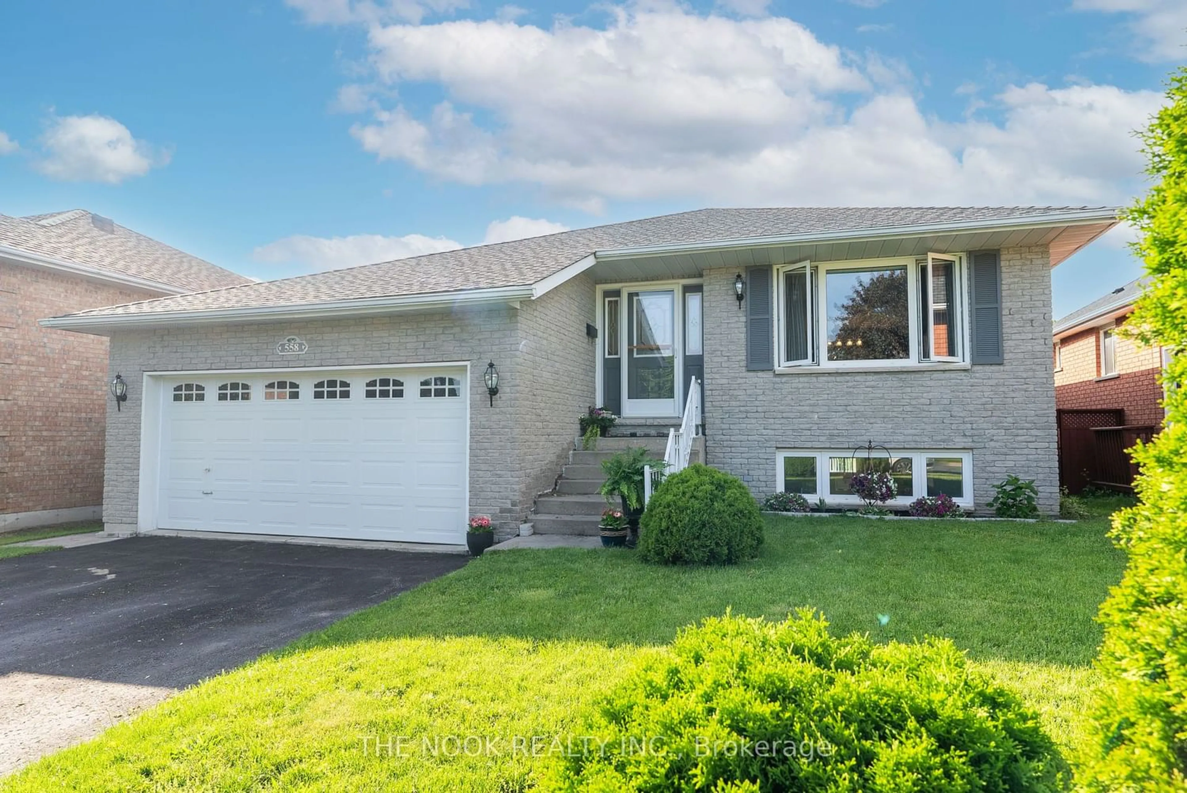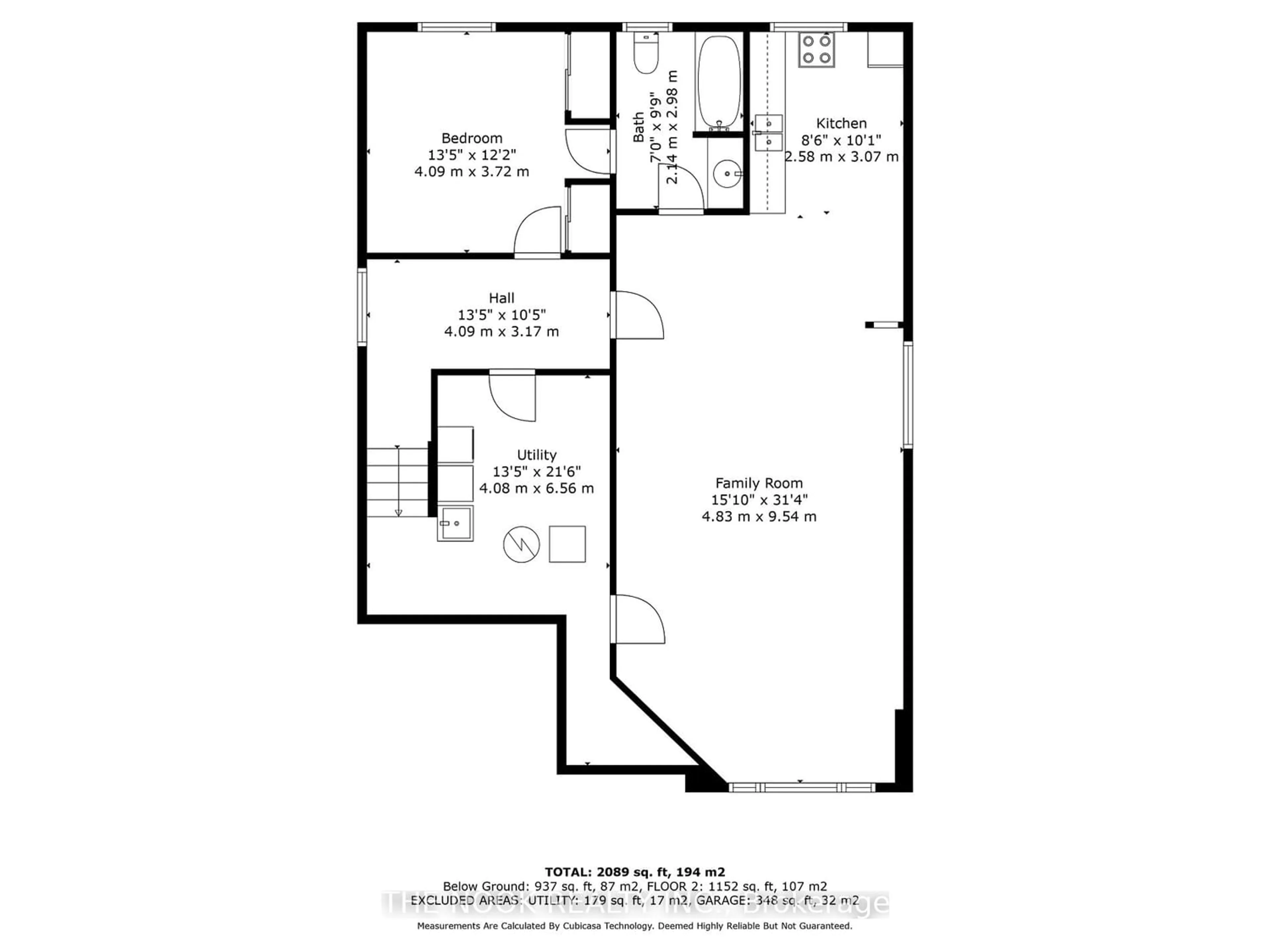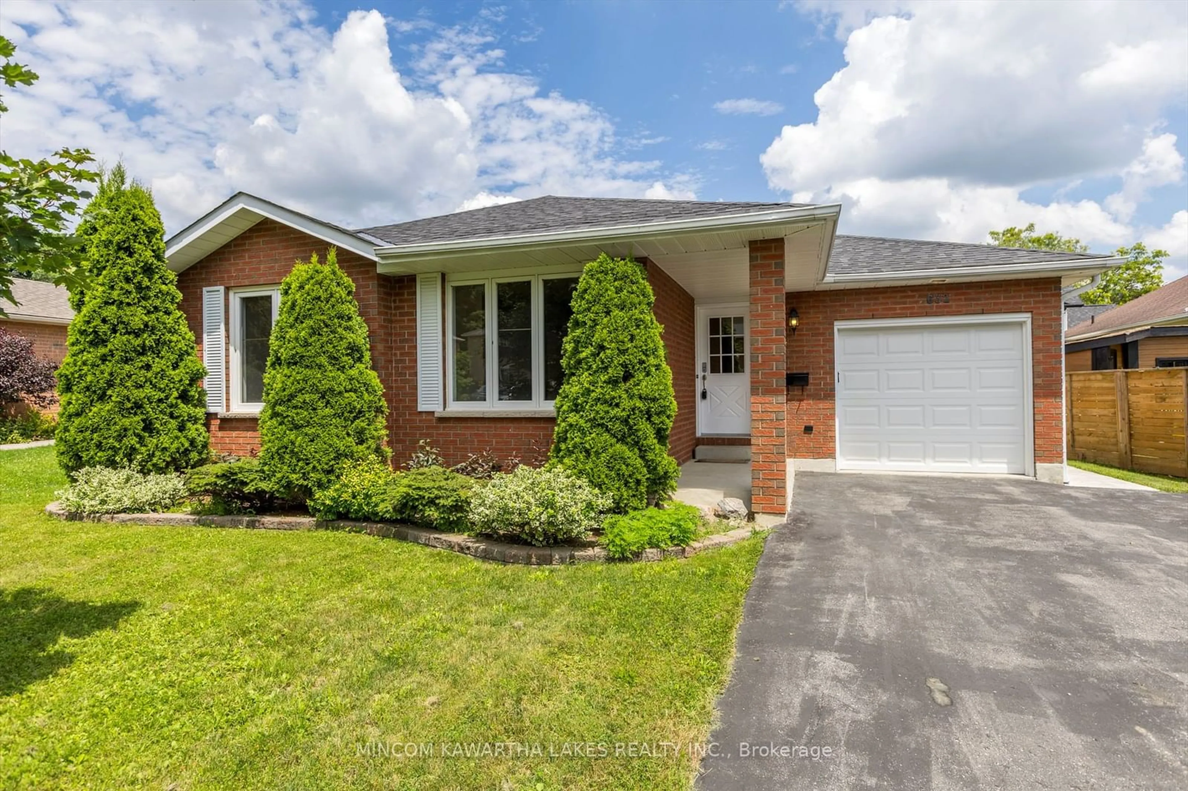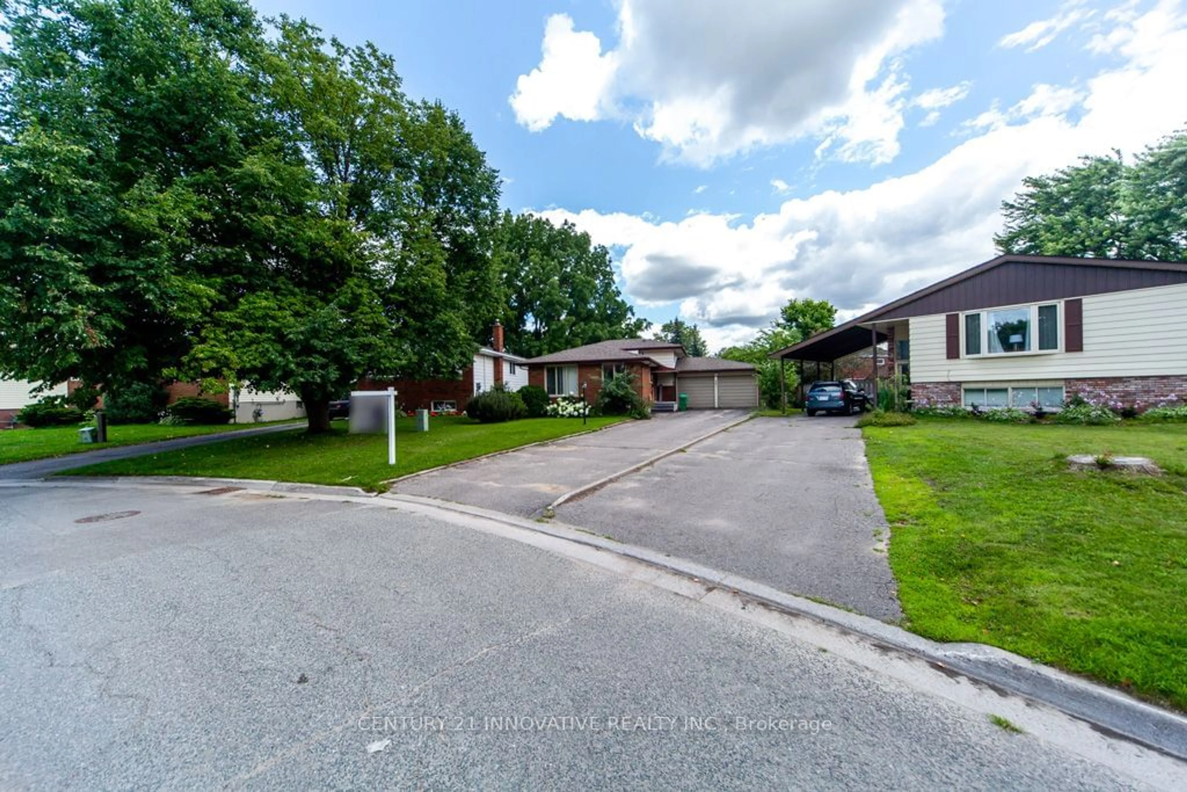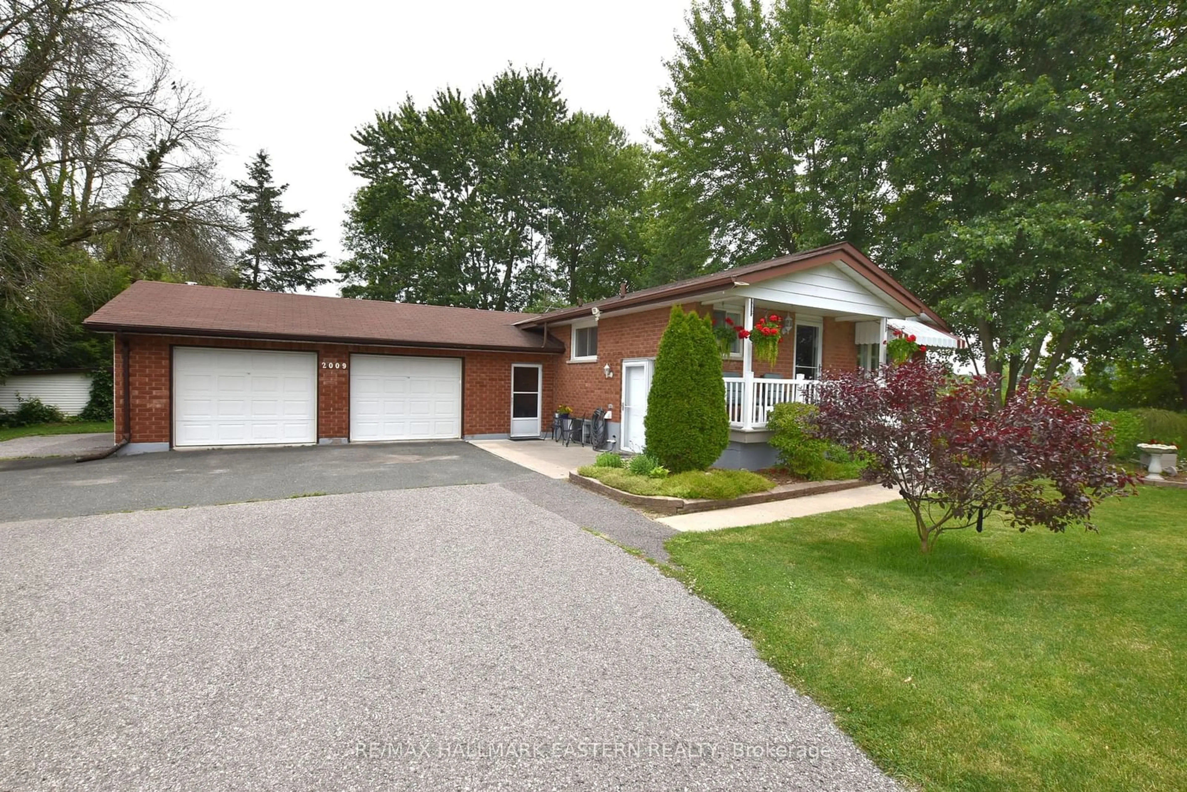558 Westman Ave, Peterborough, Ontario K0K 2E6
Contact us about this property
Highlights
Estimated ValueThis is the price Wahi expects this property to sell for.
The calculation is powered by our Instant Home Value Estimate, which uses current market and property price trends to estimate your home’s value with a 90% accuracy rate.$731,000*
Price/Sqft-
Days On Market57 days
Est. Mortgage$3,113/mth
Tax Amount (2023)$4,890/yr
Description
Welcome to your ideal home nestled in the heart of a prime neighborhood, just a stone's throw away from the vibrant energy of the nearby college campus, but still providing you with the peace and tranquility of this family friendly neighbourhood. This meticulously crafted 2+1-bedroom home boasts not only comfort and style but also the versatility of a finished basement with in-law capabilities, offering a truly multifunctional living space. Or for you parents looking to invest in their children's comfort during the school year this home is perfect for you! Offering the best of both worlds, proximity to campus life while ensuring peace and quiet for focused living. The main floor offers 2 cozy bedrooms for privacy, along with a nice size eat-in kitchen and inviting living space. Downstairs, a bonus bedroom with its own amenities, perfect for a roommate or extra privacy. With its own kitchenette, and bathroom facilities, this versatile space is perfect for accommodating guests, in-laws, or even generating rental income. Whether utilized as a cozy guest suite, a recreational area, or a private retreat, the basement adds valuable square footage and functionality to this already impressive home. Don't miss your chance to make this exceptional property your own. Whether you're a first-time homebuyer, a growing family, or an investor seeking rental potential, this home offers the perfect combination of comfort, convenience, and community.
Property Details
Interior
Features
Main Floor
Living
5.36 x 4.05Broadloom / Combined W/Dining
Dining
5.24 x 5.52Combined W/Living
Kitchen
3.69 x 5.88O/Looks Dining
Prim Bdrm
3.81 x 3.81Broadloom
Exterior
Features
Parking
Garage spaces 2
Garage type Attached
Other parking spaces 4
Total parking spaces 6
Property History
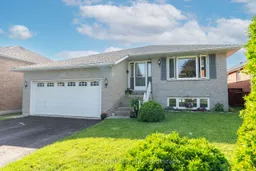 38
38
