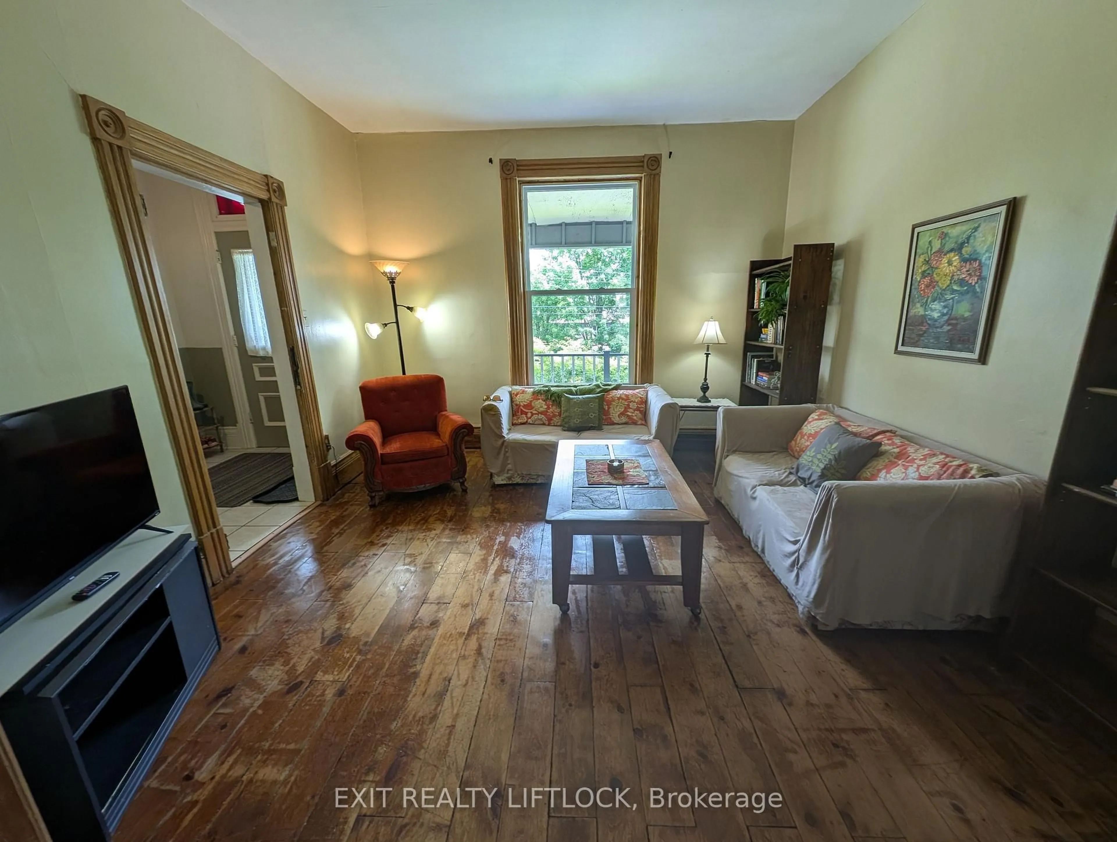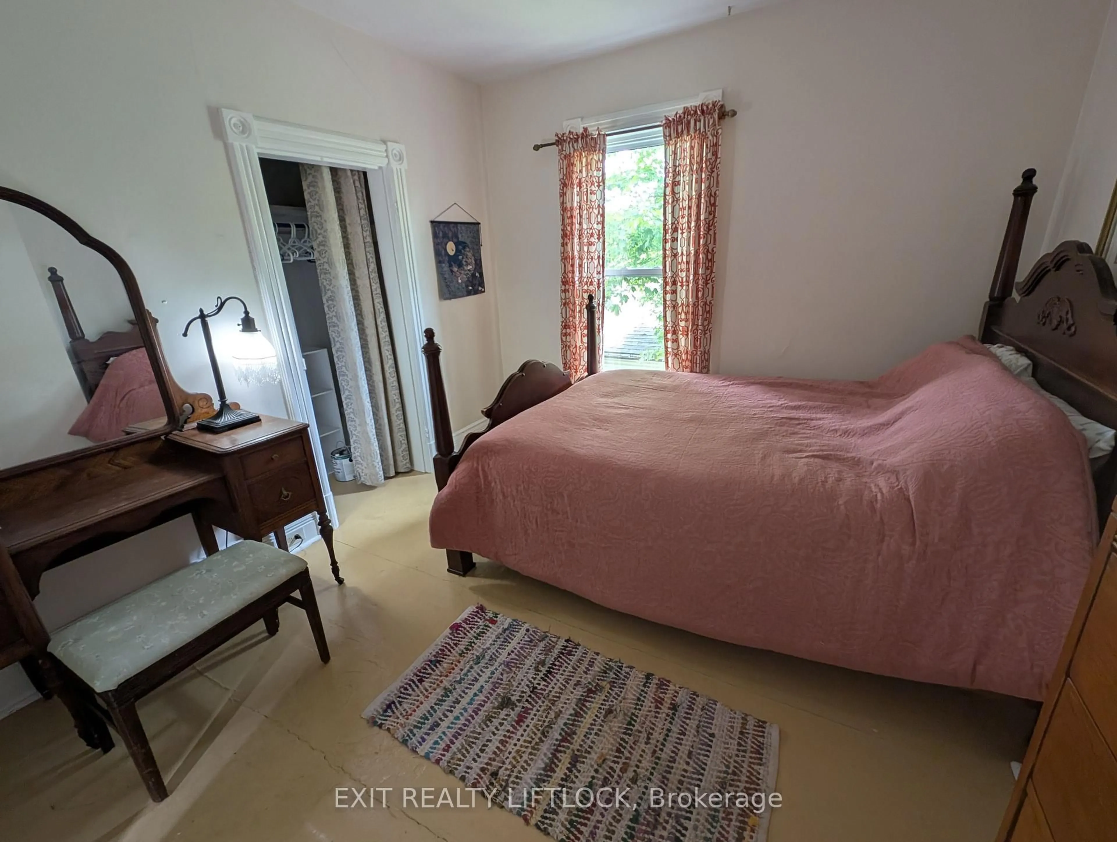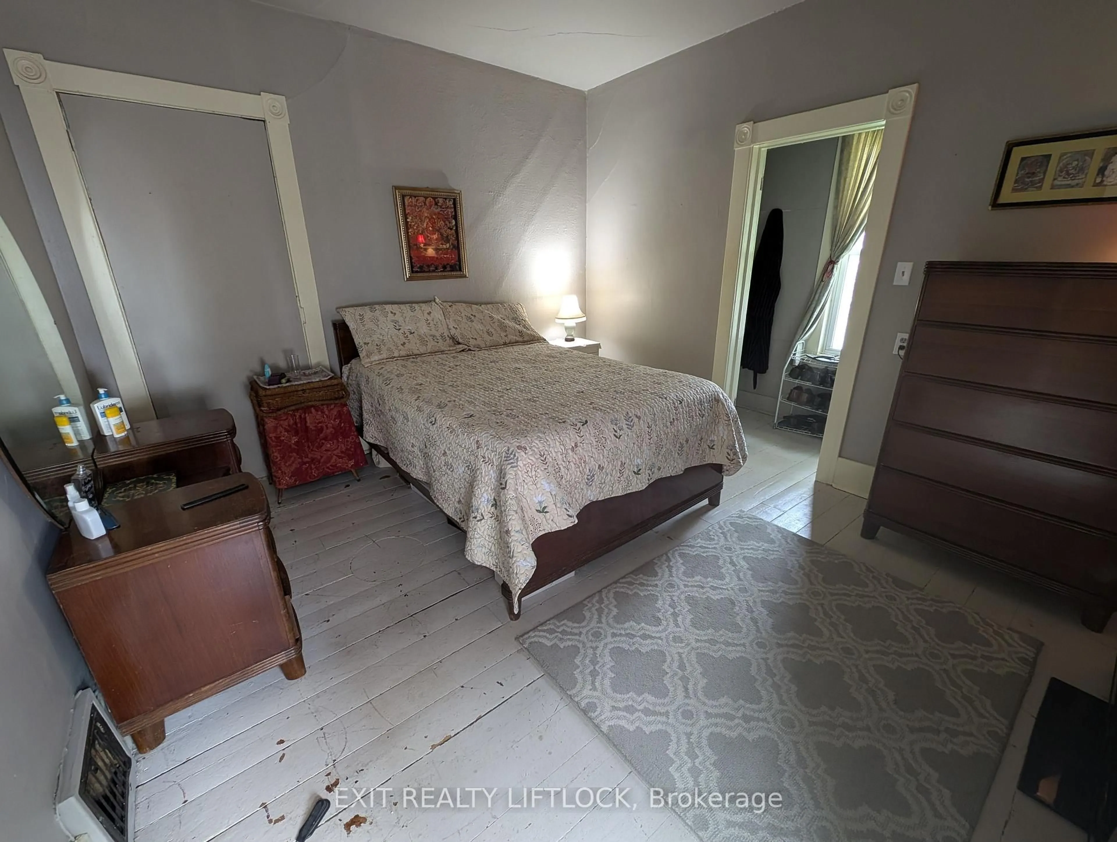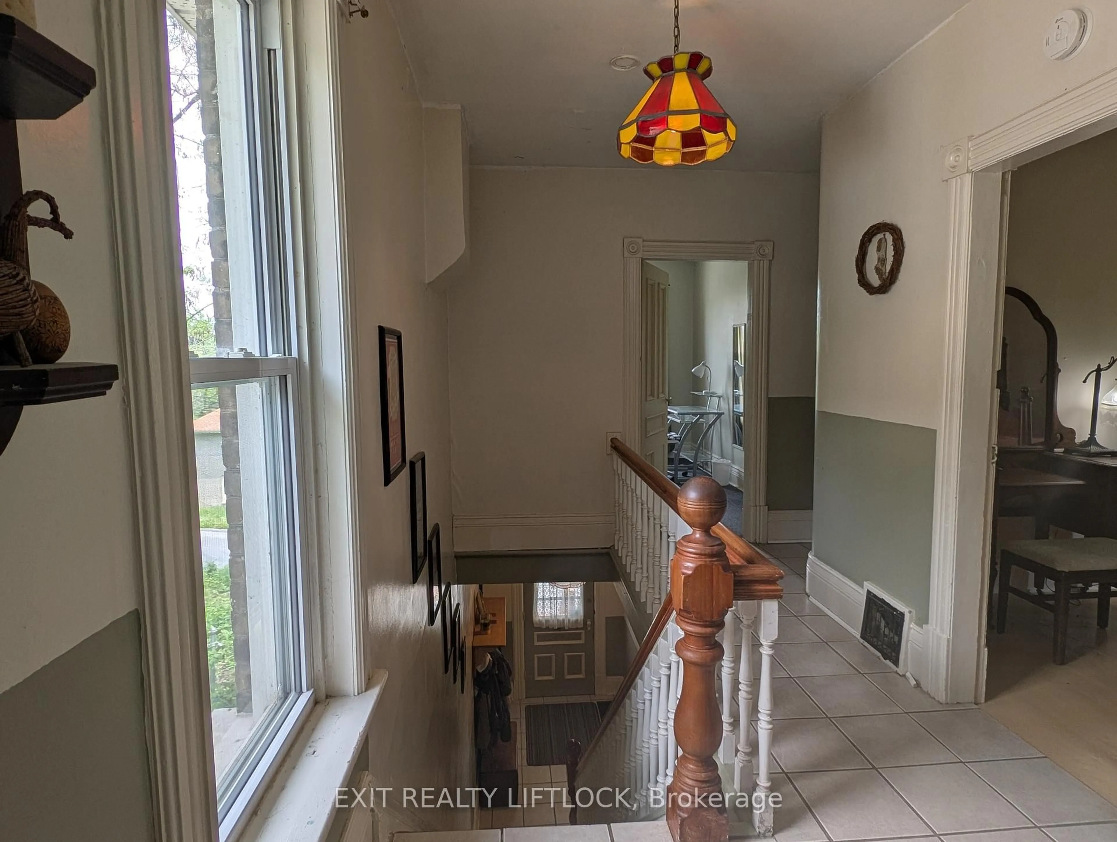Sold conditionally
30 days on Market
629 Aylmer St, Peterborough, Ontario K9H 3X2
•
•
•
•
Sold for $···,···
•
•
•
•
Contact us about this property
Highlights
Days on marketSold
Estimated valueThis is the price Wahi expects this property to sell for.
The calculation is powered by our Instant Home Value Estimate, which uses current market and property price trends to estimate your home’s value with a 90% accuracy rate.Not available
Price/Sqft$244/sqft
Monthly cost
Open Calculator
Description
Property Details
Interior
Features
Heating: Forced Air
Basement: Unfinished
Exterior
Features
Lot size: 3,876 SqFt
Parking
Garage spaces -
Garage type -
Total parking spaces 2
Property History
Jan 10, 2026
ListedActive
$419,000
30 days on market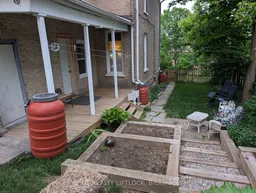 19Listing by trreb®
19Listing by trreb®
 19
19Login required
Expired
Login required
Price change
$•••,•••
Login required
Listed
$•••,•••
Stayed --61 days on market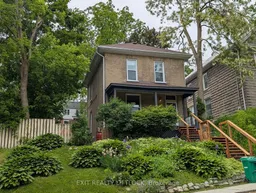 Listing by trreb®
Listing by trreb®

Login required
Expired
Login required
Listed
$•••,•••
Stayed --112 days on marketListing by trreb®
Property listed by EXIT REALTY LIFTLOCK, Brokerage

Interested in this property?Get in touch to get the inside scoop.

