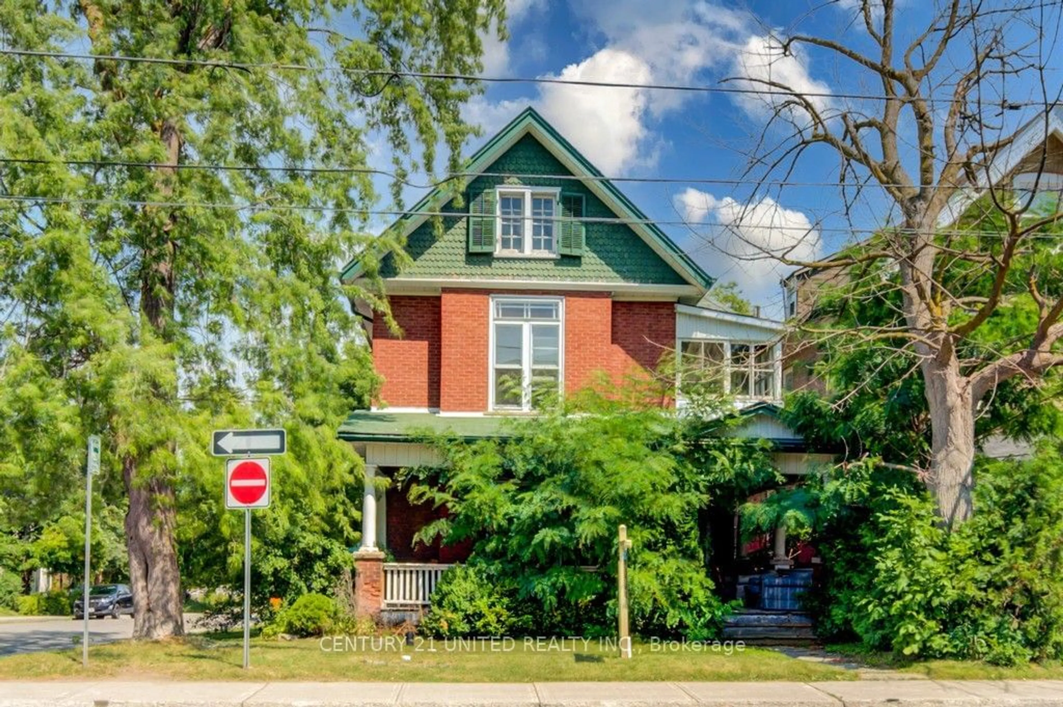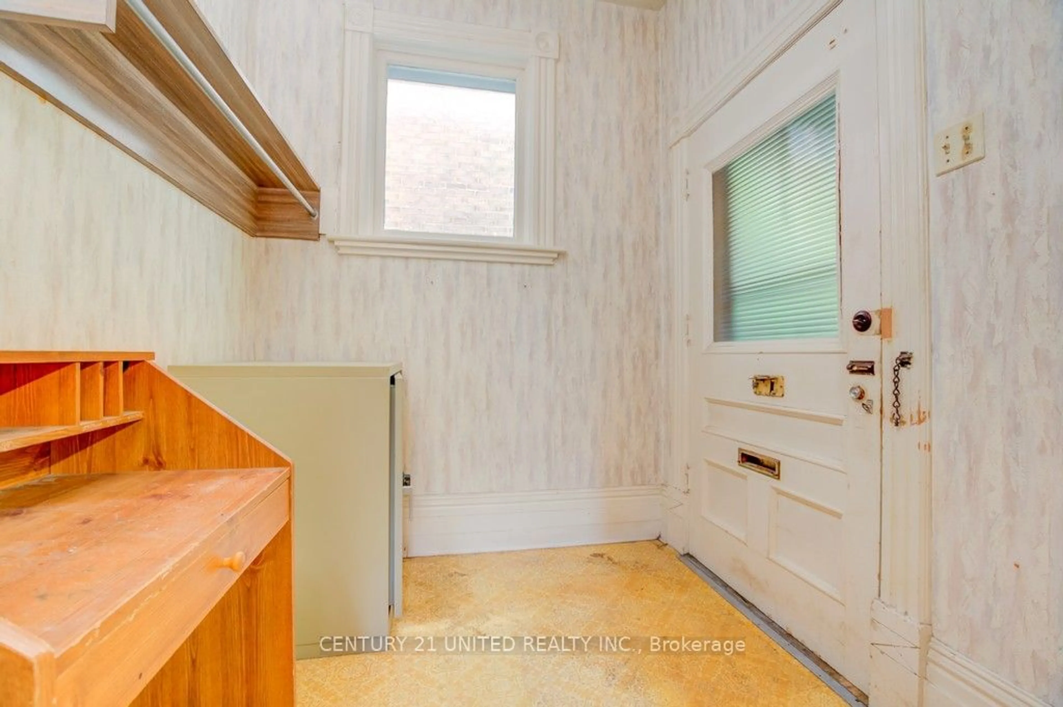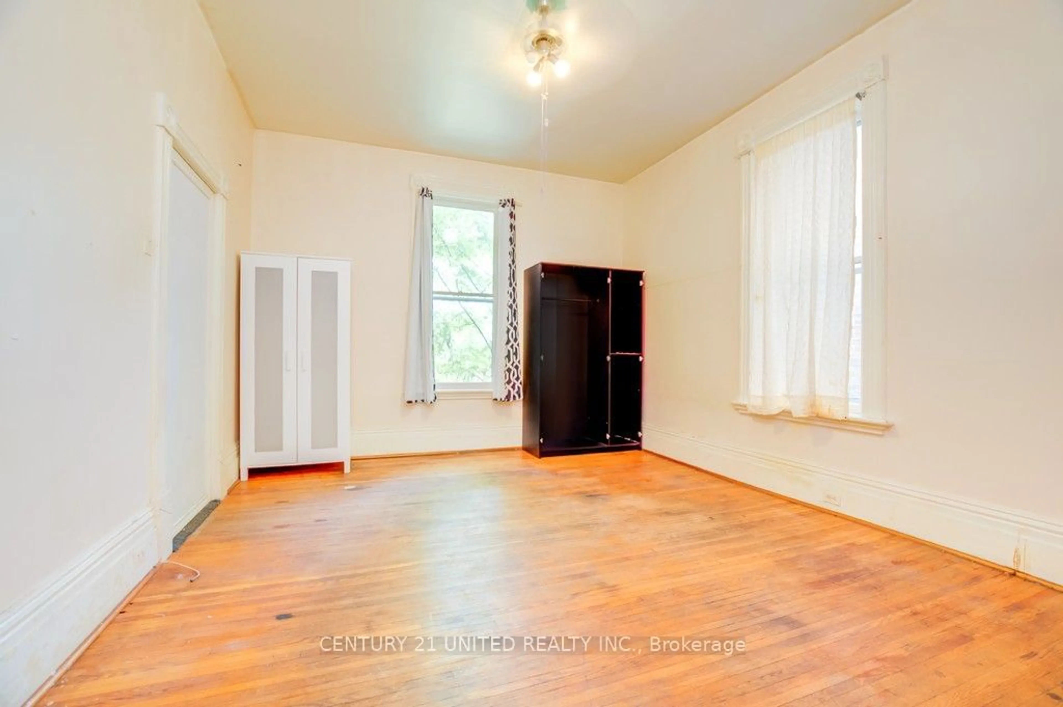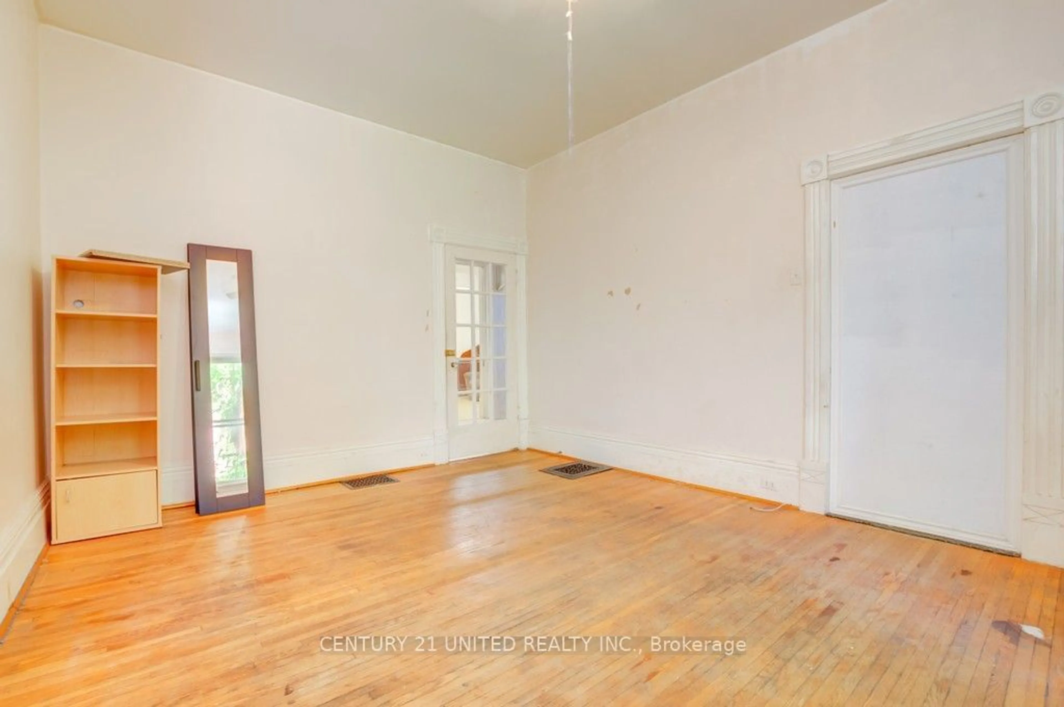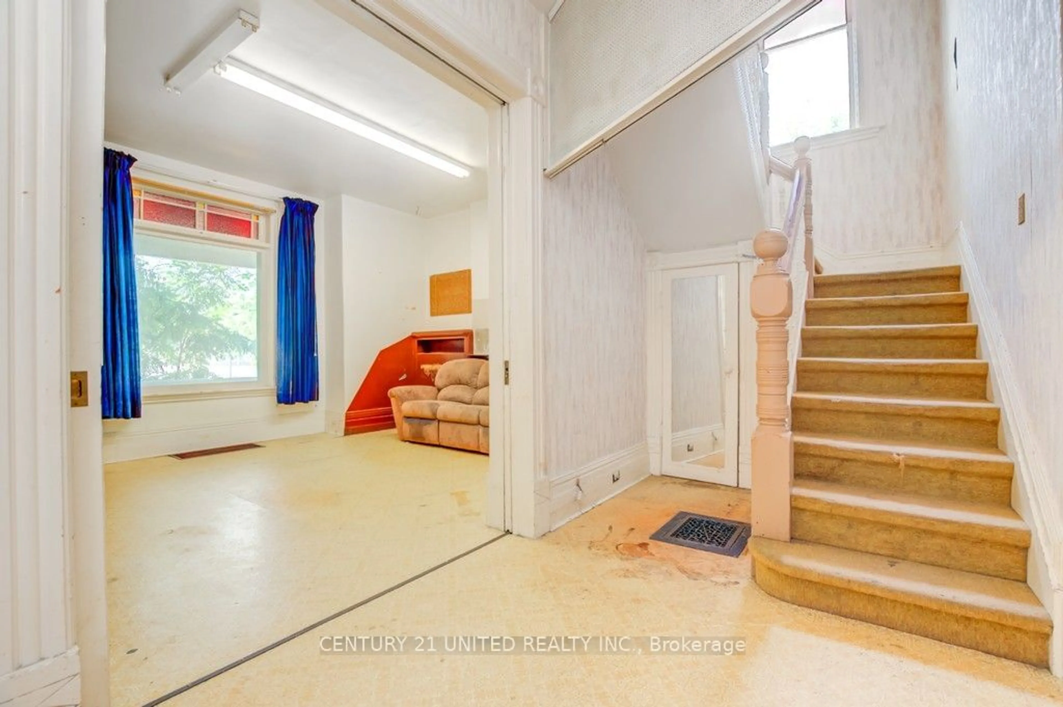600 Water St, Peterborough, Ontario K9H 3M8
Contact us about this property
Highlights
Estimated ValueThis is the price Wahi expects this property to sell for.
The calculation is powered by our Instant Home Value Estimate, which uses current market and property price trends to estimate your home’s value with a 90% accuracy rate.Not available
Price/Sqft-
Est. Mortgage$3,221/mo
Tax Amount (2024)$5,836/yr
Days On Market81 days
Description
Are you searching for a great investment opportunity in the heart of downtown Peterborough? This charming duplex property that promises exceptional returns for savvy investors. This versatile corner lot boasts an attractive main house with 5 spacious bedrooms, offering ample living space for students or a larger family. Additionally, the upper unit presents a tidy 2-bedroom apartment, ideal for tenants seeking a cozy and independent living arrangement. The current configuration offers immediate rental income from the upper unit with the main being left vacant to allow for your own tenant selection or upgrades. One of the standout features of this property is the potential for further unit expansion. With a double car garage already in place, there is an excellent opportunity to convert the space into an additional living unit, maximizing the property's earning potential. Whether you choose to create a separate studio, an additional apartment, or an office space, this expansion option offers a significant advantage for increased rental income or flexible usage. Tenants will enjoy the proximity to Trent University, Little Lake, shopping centres, restaurants, entertainment venues, parks, and other amenities, making it an enticing choice for a variety of potential tenants. Don't miss out on the chance to capitalize on this thriving market. Schedule a viewing today to experience firsthand the vast potential this property holds.
Property Details
Interior
Features
Main Floor
Kitchen
3.61 x 3.45Living
5.33 x 4.05Bathroom
1.00 x 1.502 Pc Bath
Br
3.90 x 4.82Exterior
Features
Parking
Garage spaces 2
Garage type Attached
Other parking spaces 2
Total parking spaces 4

