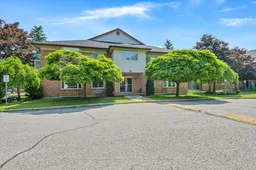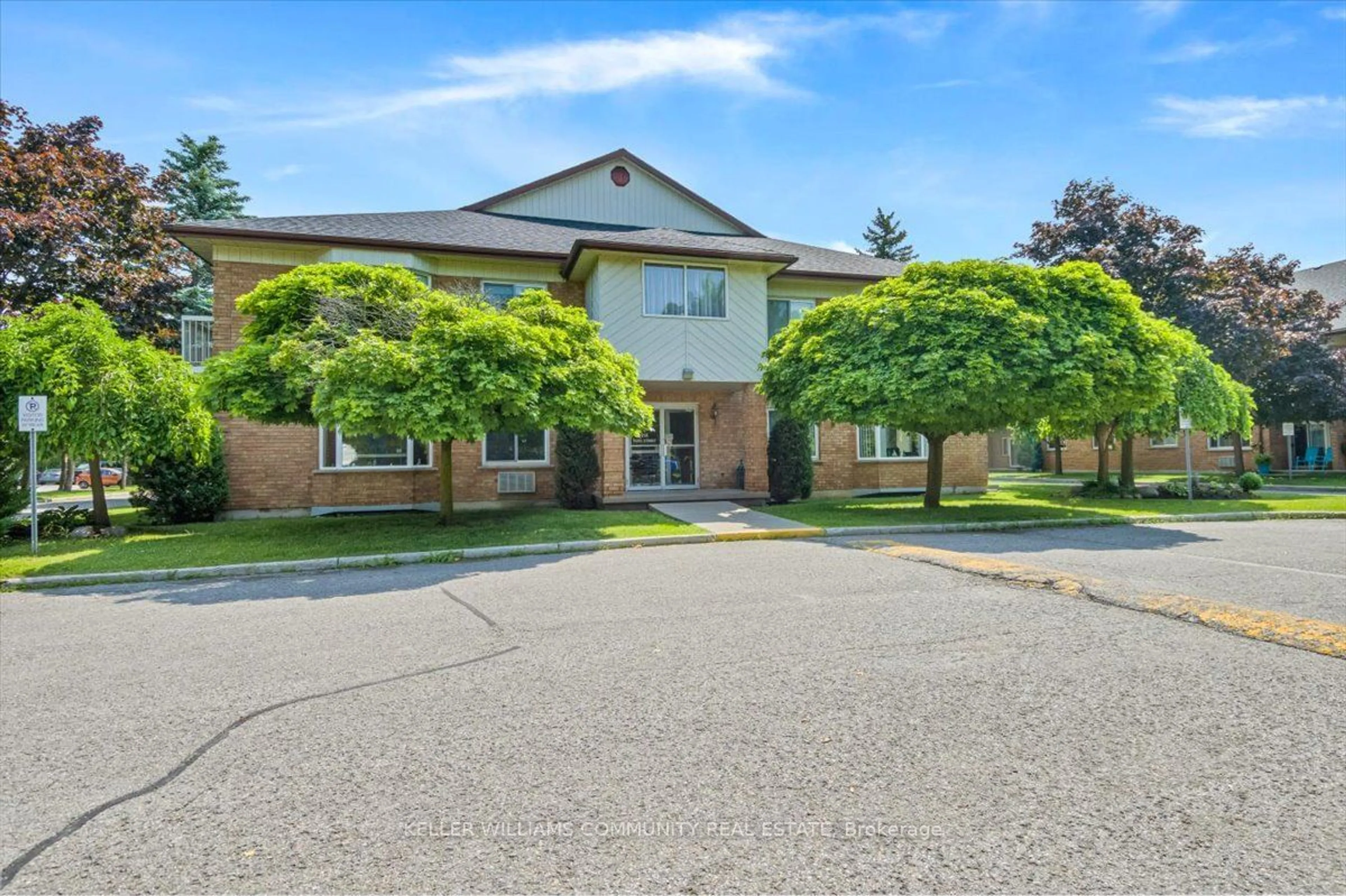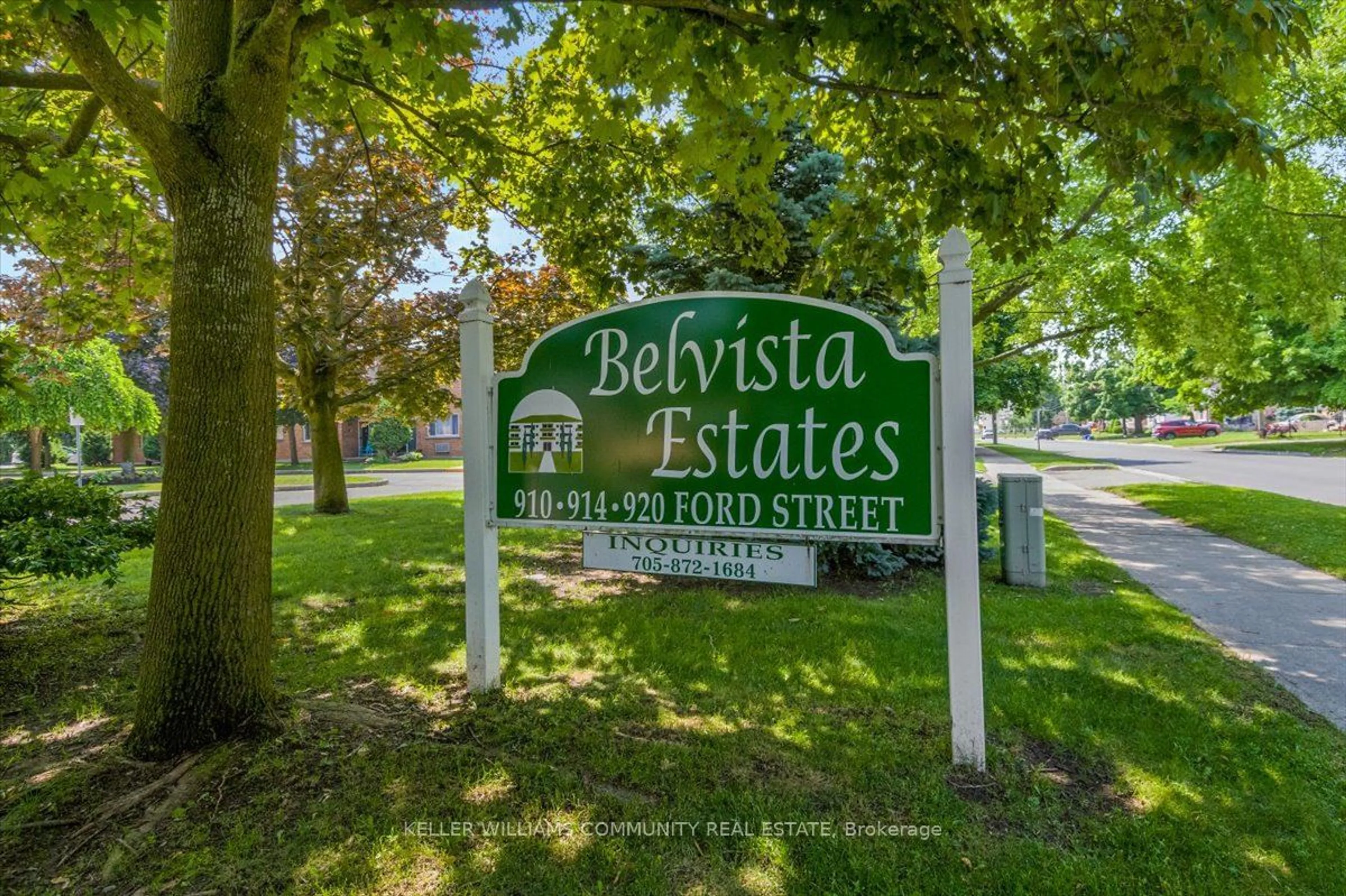914 Ford St #201, Peterborough, Ontario K9J 5V3
Contact us about this property
Highlights
Estimated ValueThis is the price Wahi expects this property to sell for.
The calculation is powered by our Instant Home Value Estimate, which uses current market and property price trends to estimate your home’s value with a 90% accuracy rate.$371,000*
Price/Sqft$383/sqft
Days On Market41 days
Est. Mortgage$1,795/mth
Maintenance fees$249/mth
Tax Amount (2023)$2,476/yr
Description
Belvista Estates Adult Condominiums WOW! A must see condo! Beautiful large, spacious corner unit on the second floor. West and northwest exposure, amazing views overlooking the city of Peterborough. Enjoy a cold beverage on the large private balcony nestled in the trees. Pride of ownership is evident in this well kept and loved property with present owners occupying for last six years. Recent bath renovations $10k+ in upgrades, walk-in shower with folding seat! Appealing clean laundry room located on same level. Yard maintenance, snow removal, storage locker in basement, assigned private parking, guest parking. Building exterior and interior are immaculate, new roof, newer windows, interior HVAC system was recently cleaned and working well. On site superintendent. Great opportunity, first time buyers, renters and or retirees - you need to consider this "gem" of a property in Belvista Estates. Worry free living! Low condo fees! Excellent location close to shopping, restaurants, hospital, spiritual worship and more.
Property Details
Interior
Features
Main Floor
Kitchen
2.75 x 2.44Dining
2.84 x 2.56Utility
1.92 x 1.96Prim Bdrm
3.48 x 5.19Exterior
Features
Parking
Garage spaces -
Garage type -
Other parking spaces 1
Total parking spaces 1
Condo Details
Amenities
Bbqs Allowed, Visitor Parking
Inclusions
Property History
 40
40

