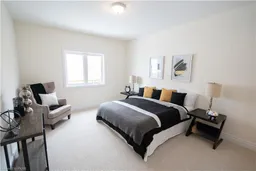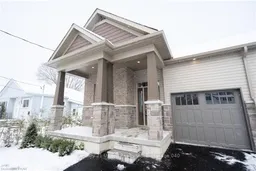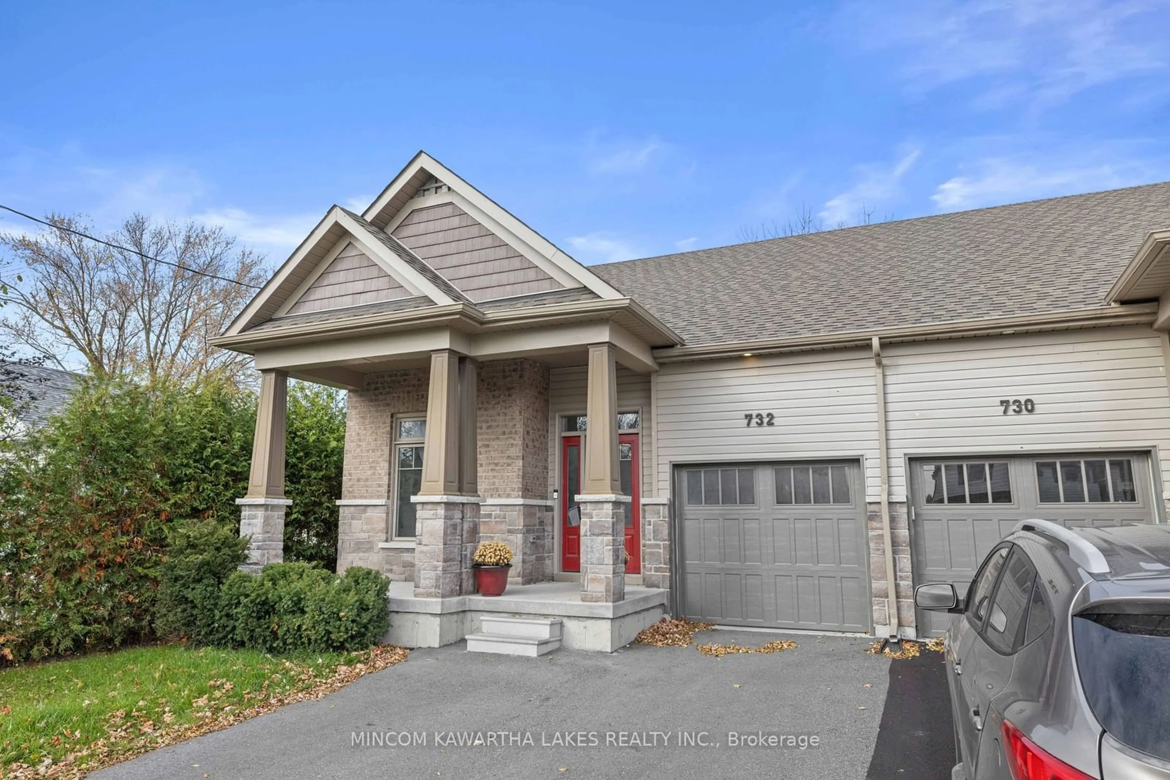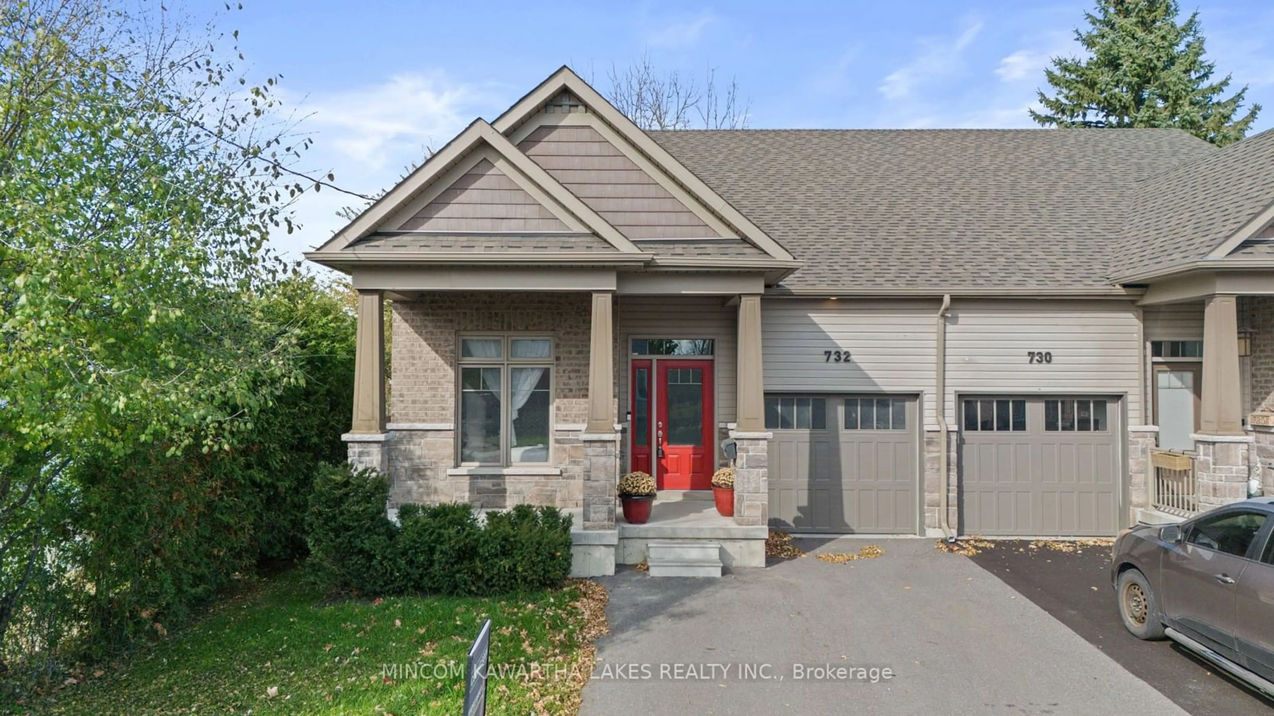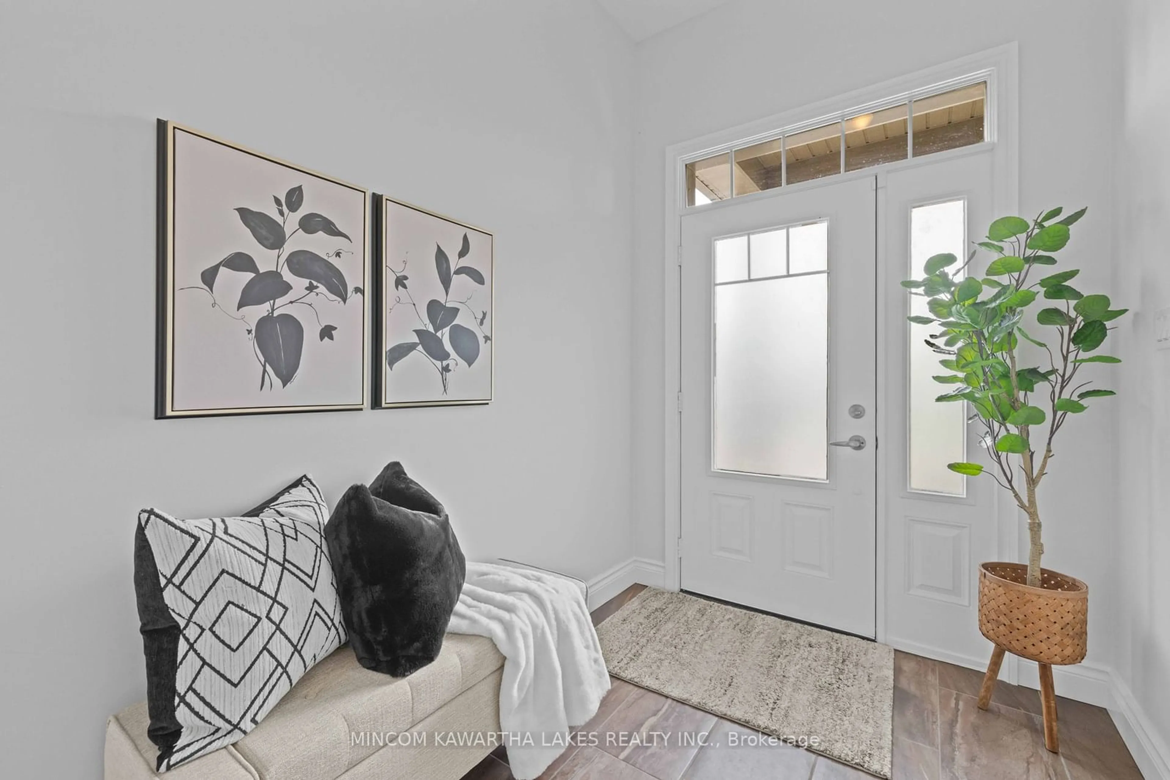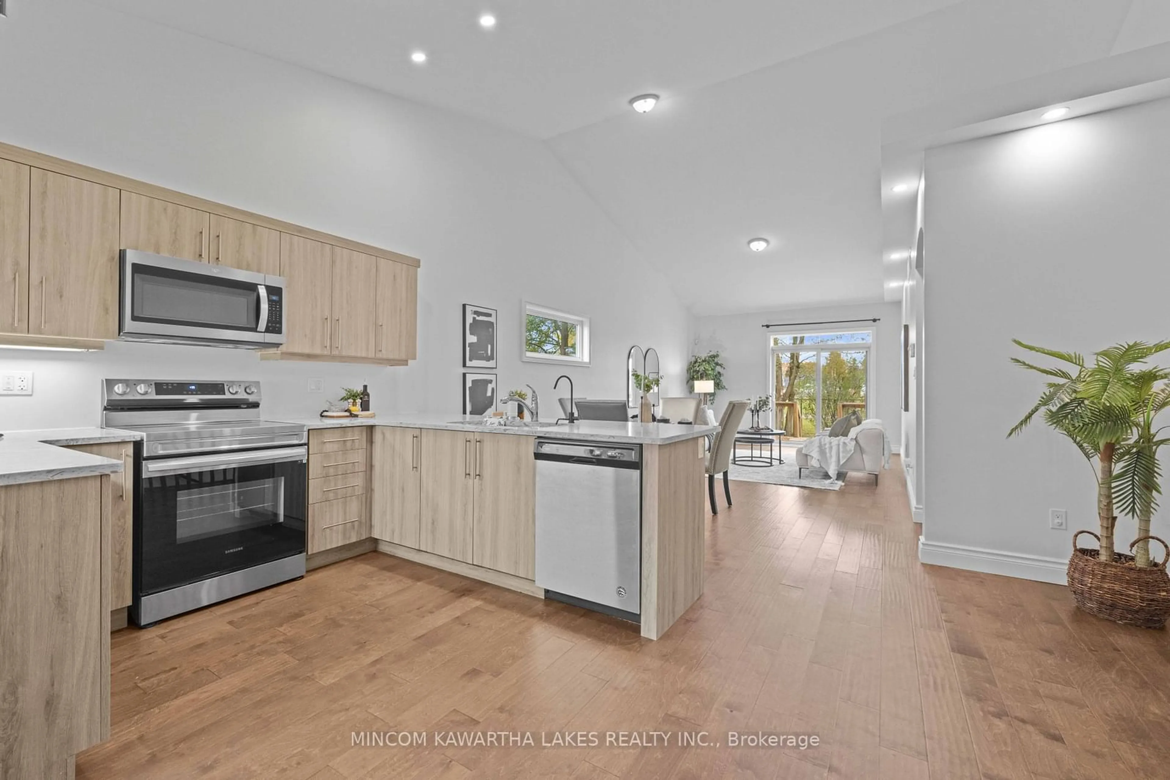732 Orpington Rd, Peterborough, Ontario K9J 4A4
Contact us about this property
Highlights
Estimated ValueThis is the price Wahi expects this property to sell for.
The calculation is powered by our Instant Home Value Estimate, which uses current market and property price trends to estimate your home’s value with a 90% accuracy rate.Not available
Price/Sqft-
Est. Mortgage$2,787/mo
Tax Amount (2024)$4,775/yr
Days On Market91 days
Description
732 Orpington is a stunning 5 year old build in the south end! This home features the finest building materials from the exterior to the interior. As you open the door to a beautiful foyer you are greeted by a large vaulted ceiling and lots of natural light. Open concept living design with stainless steel appliances, quartz countertop and hardwood floors. This bungalow features 3 bed and 3 bath, including a beautiful primary bedroom with ensuite. Finished basement and garage attached. Enjoy the convenience of low maintenance living in a desirable neighbourhood. Close to schools and very easy highway 115 access. Balance of the Tarion Warranty is still in effect. Don't miss out!
Property Details
Interior
Features
Main Floor
Living
3.78 x 5.30Prim Bdrm
3.65 x 4.574 Pc Ensuite
Br
2.74 x 2.74Exterior
Features
Parking
Garage spaces 1
Garage type Attached
Other parking spaces 2
Total parking spaces 3
Property History
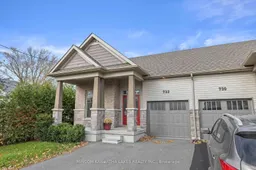 38
38