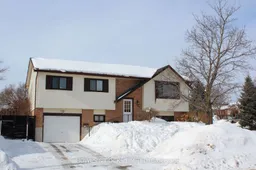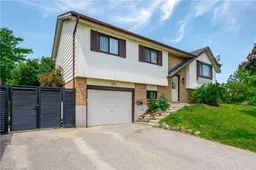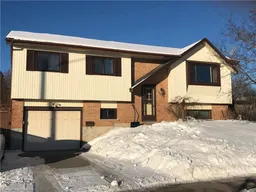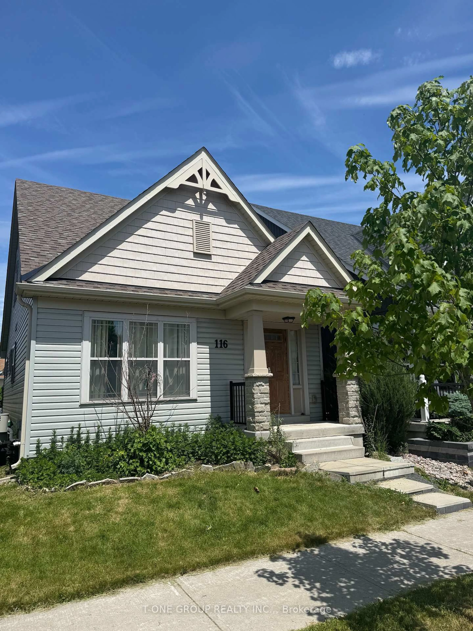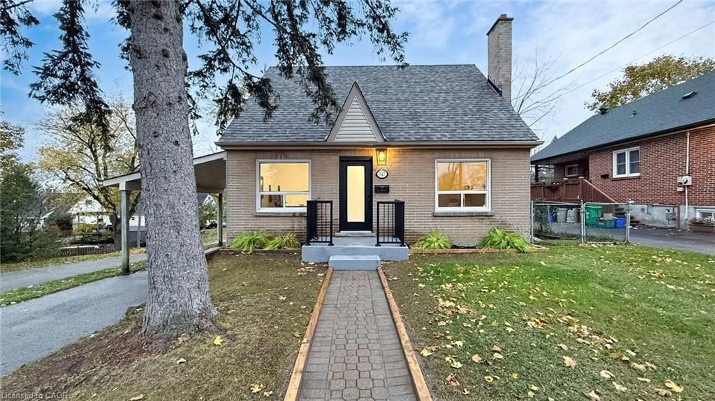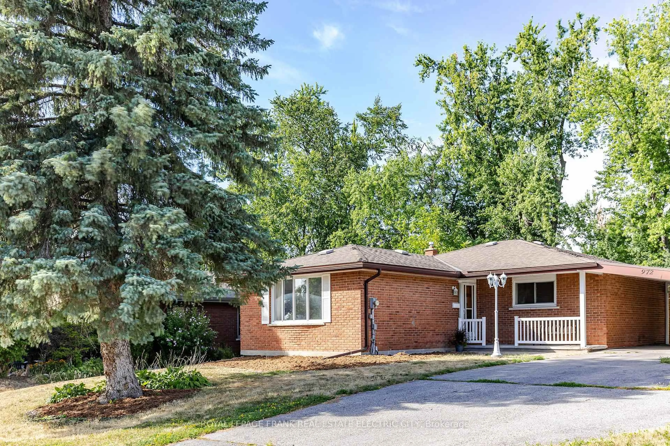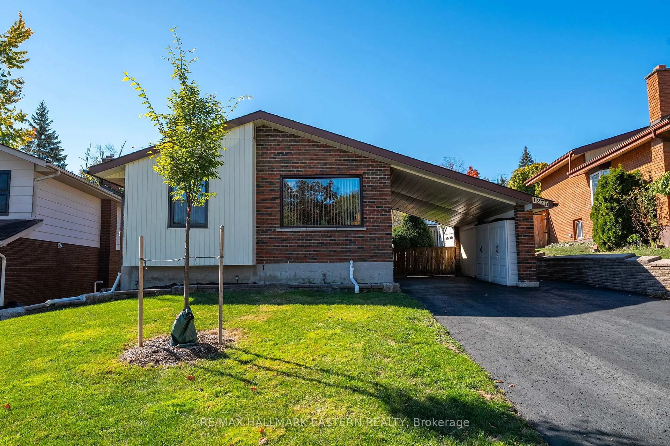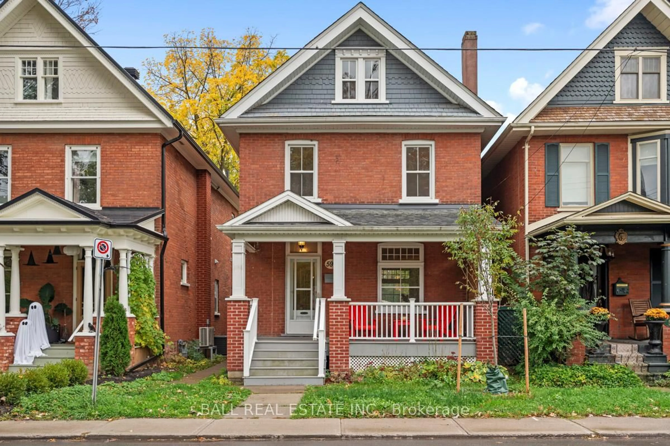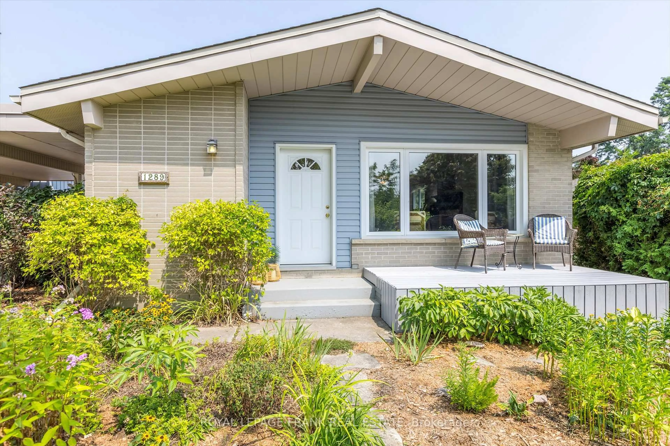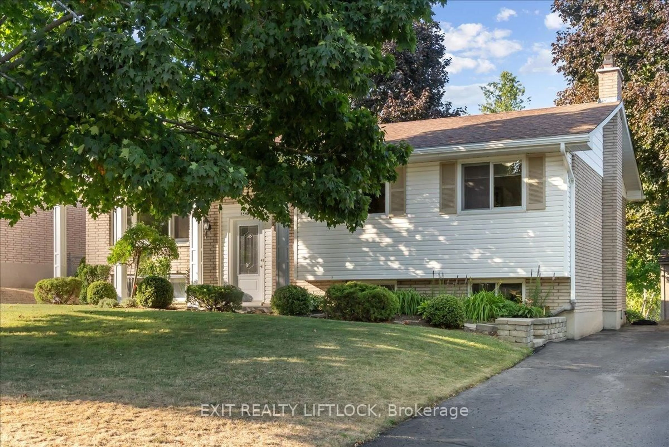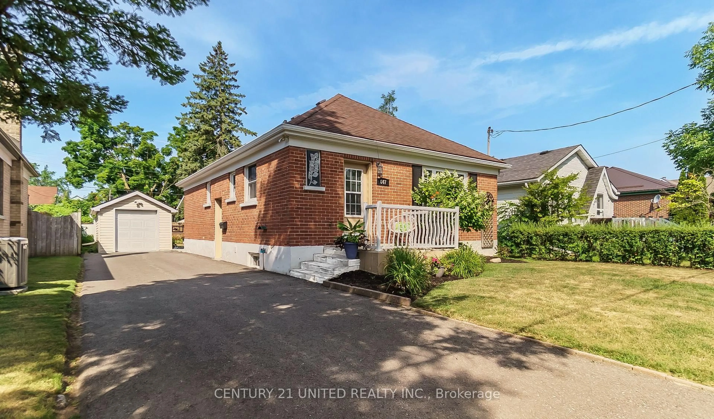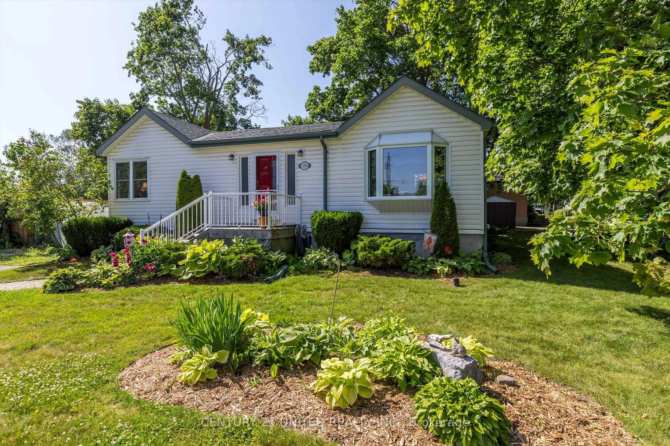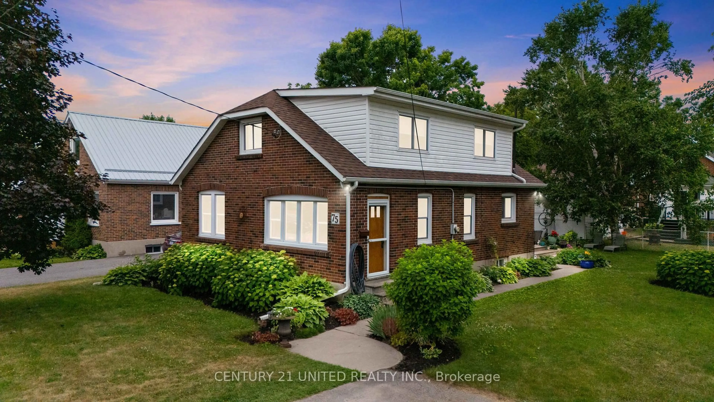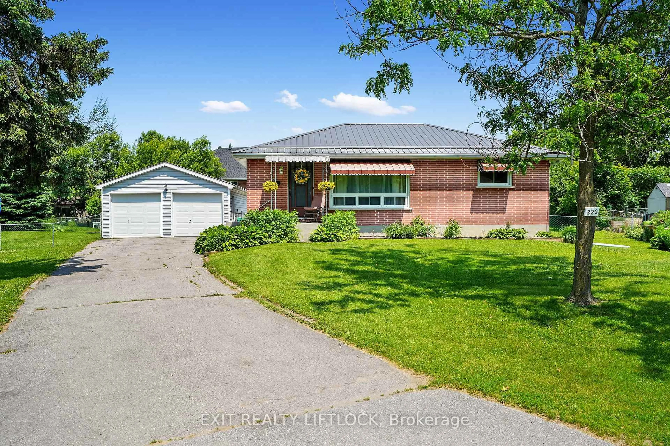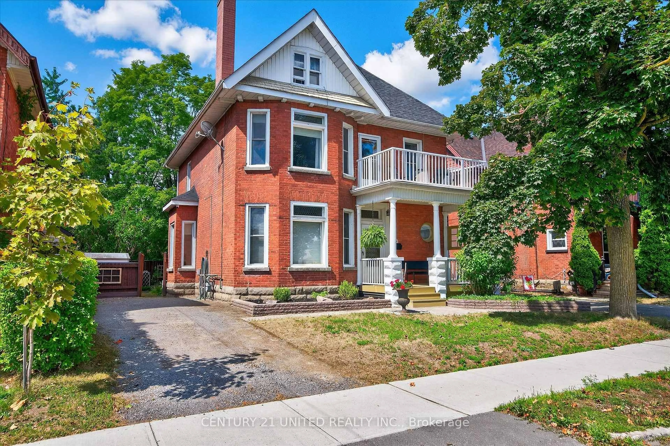FABULOUS WEST END Family home! This very clean and move-in ready raised bungalow sits on a large corner lot that has a newly fenced yard and a new metal hand railing up to the front door. 3+1 bedrooms and 2 baths. You will love all of the natural light that flows in through the large East facing living room windows. The living room has newer vinyl plank flooring. All bedrooms and lower family room have new carpet from 2022. The large kitchen has a large island with built-in gas, stainless steel oven, a pantry closet and lots of cabinets. The dining area is a great place to host family dinners and it has a convenient walk-out to the backyard deck. Lots of natural light floods this space too! The main floor has 3 good size bedrooms and a spacious 4 pc. bathroom with jetted tub and separate shower. Downstairs you will find a large family room with a gas fireplace. There is a 4th bedroom downstairs as well which could also be a great home office or play room for the kids. The utility/laundry room has a walk-out to the attached single car garage. This home sits in a wonderful family neighbourhood in a great school district. NEW furnace in 2024. (Photo's are prior to tenancy)
Inclusions: Stainless Refrigerator, Stainless Gas Stove, Dishwasher, Washer, Dryer, All Light Fixtures.
