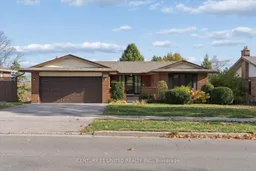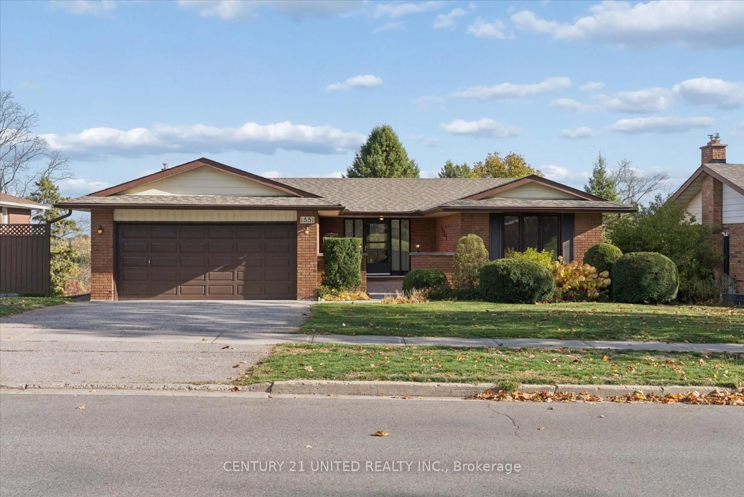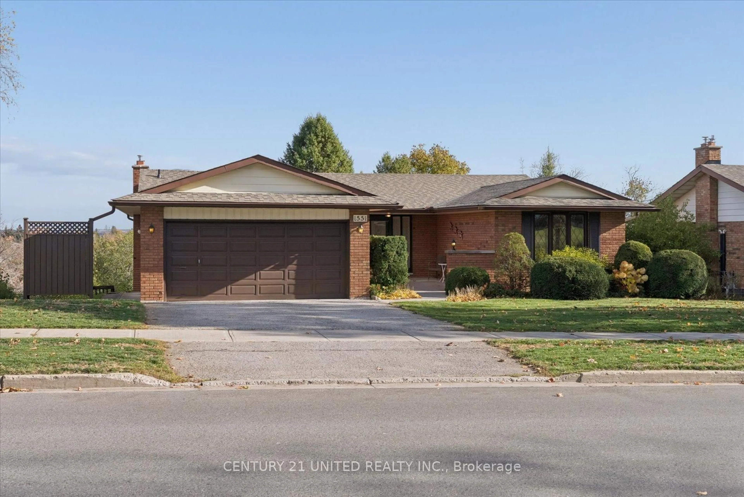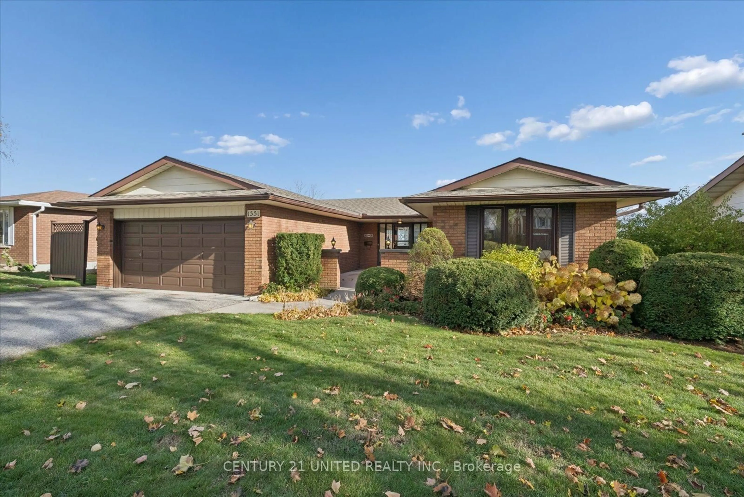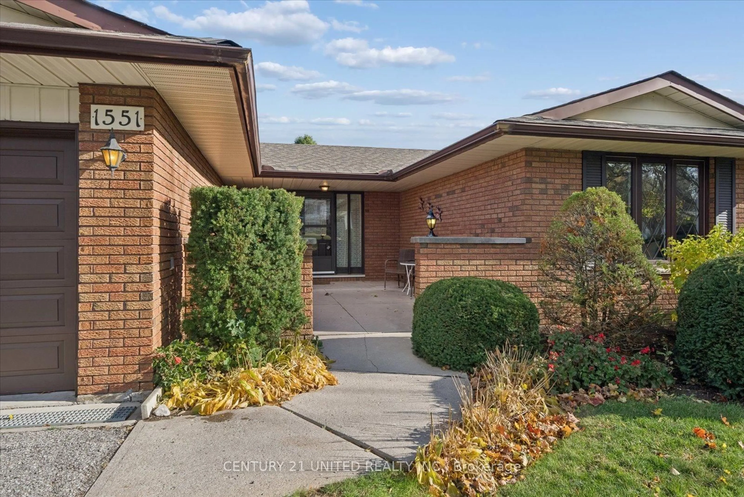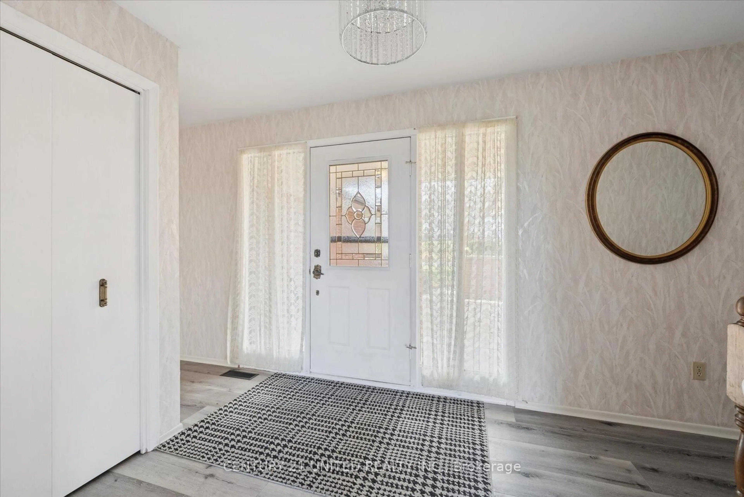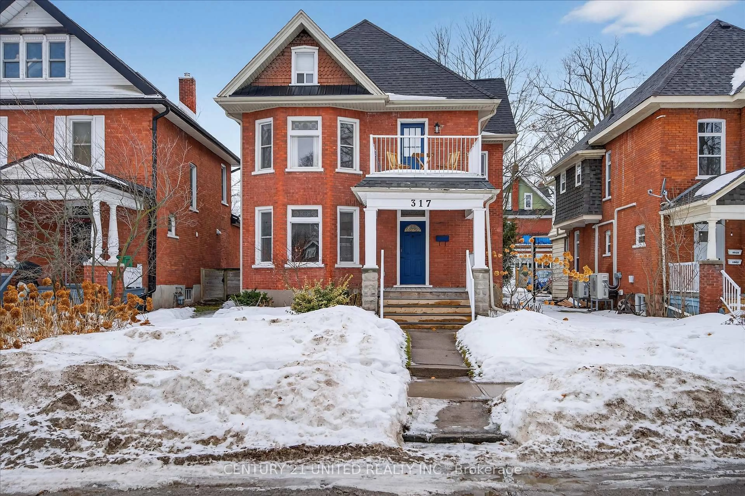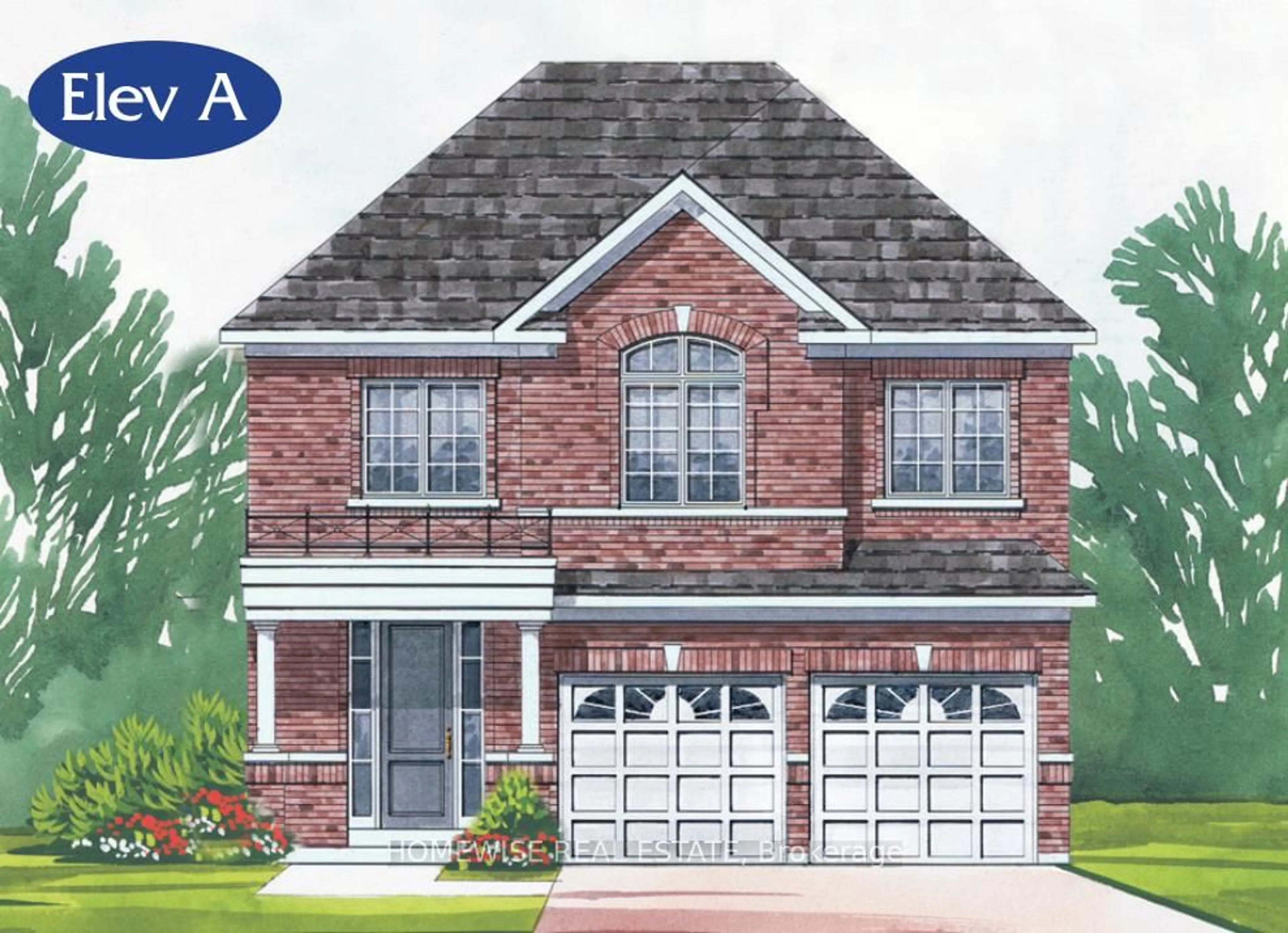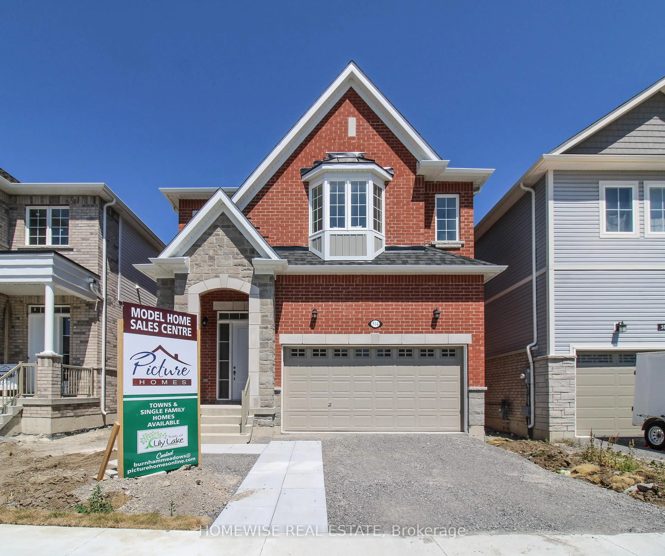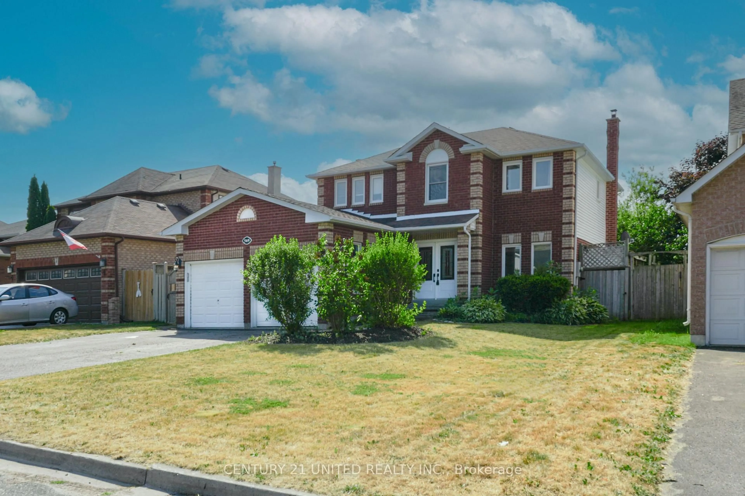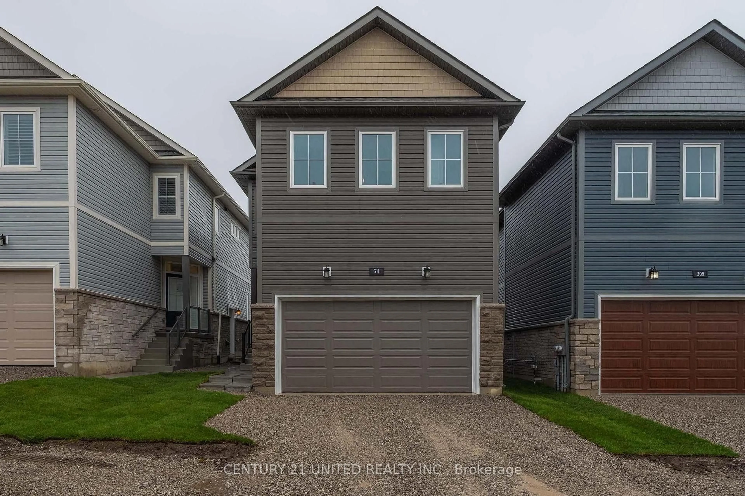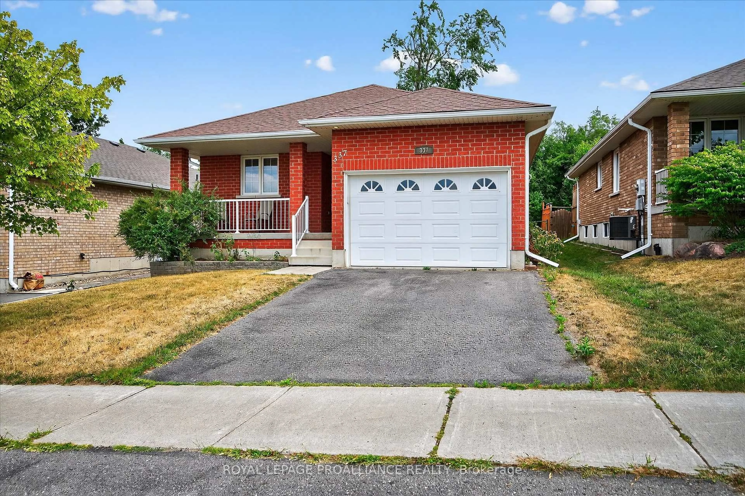1551 Cherryhill Rd, Peterborough, Ontario K9K 1A7
Contact us about this property
Highlights
Estimated valueThis is the price Wahi expects this property to sell for.
The calculation is powered by our Instant Home Value Estimate, which uses current market and property price trends to estimate your home’s value with a 90% accuracy rate.Not available
Price/Sqft$551/sqft
Monthly cost
Open Calculator
Description
Welcome to this beautifully maintained all-brick bungalow in one of Peterborough's most desirable family-friendly West End neighbourhoods. This 4-bedroom, 2-bathroom home is filled with warmth and natural light making you feel right at home as soon as you walk through the front door.The main floor features a spacious, sunlit living room, a formal dining area, and an updated kitchen with a cozy breakfast nook. Step out onto the covered deck and take in the stunning views - the perfect spot to relax and take in the morning and afternoon sun. The main floor also showcases a large primary bedroom, two additional bedrooms, and a 4-piece bathroom. Downstairs, you'll find a bright and inviting family room with a gas fireplace and walkout to another covered sitting area. This level also includes a spacious bedroom, 3-piece bathroom, laundry area, workshop, and plenty of storage space. Venture down more stairs to a bonus lower level, offering endless possibilities for more storage, a craft room, playroom, gym, or home office. Outside, enjoy the lovely landscaping, multiple seating areas, attached 2-car garage and stairs down the side of that home that lead to the basement walkout. Located close to parks, great schools, and all west-end amenities. This one owner home is larger than it appears and offers the perfect blend of comfort, functionality, and pride of ownership.
Property Details
Interior
Features
Main Floor
Breakfast
3.21 x 2.23Kitchen
3.21 x 2.26Dining
3.54 x 2.87Living
5.49 x 4.0Exterior
Features
Parking
Garage spaces 2
Garage type Attached
Other parking spaces 4
Total parking spaces 6
Property History
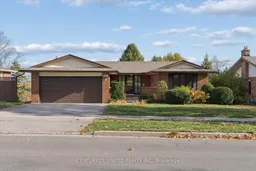 43
43