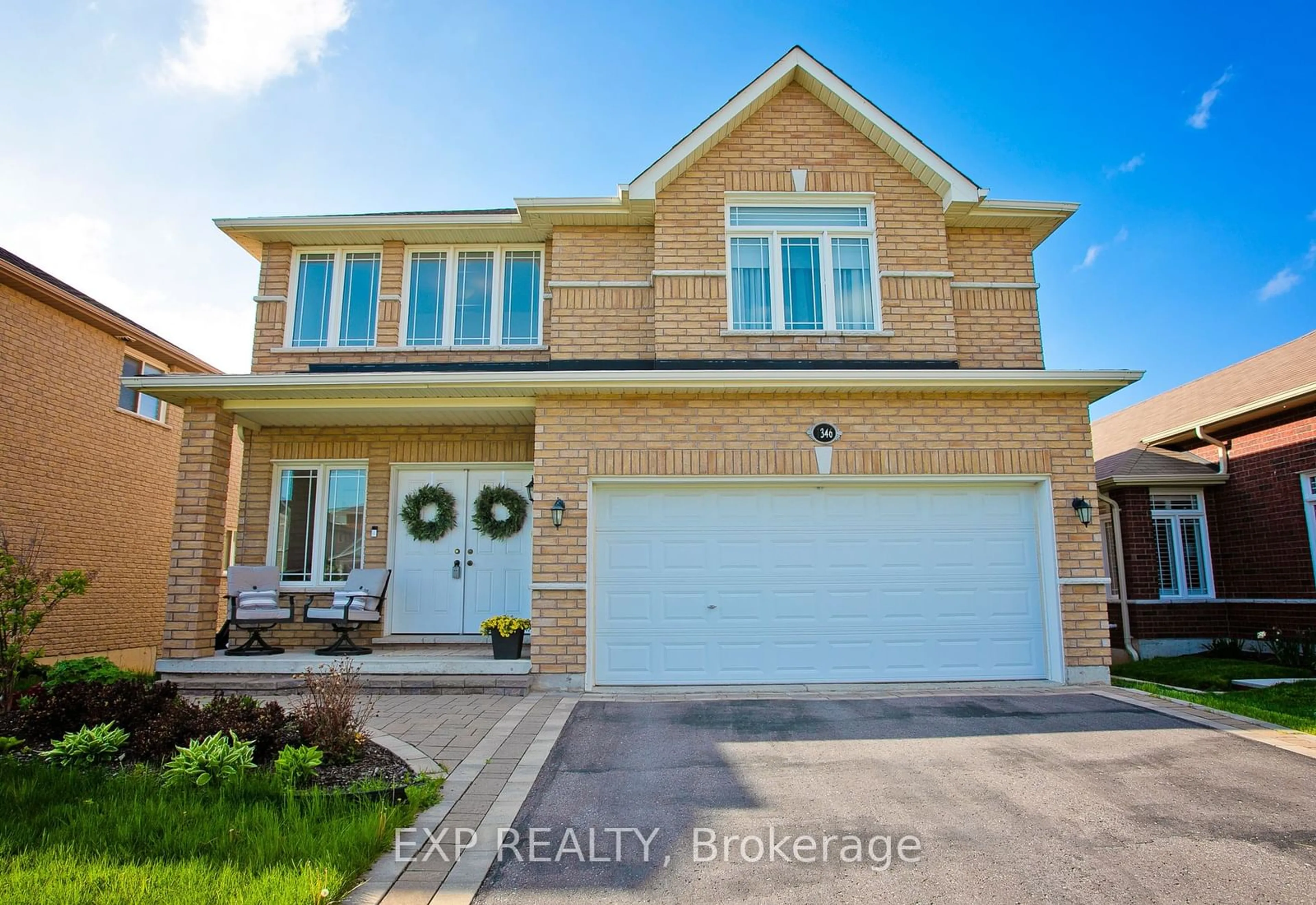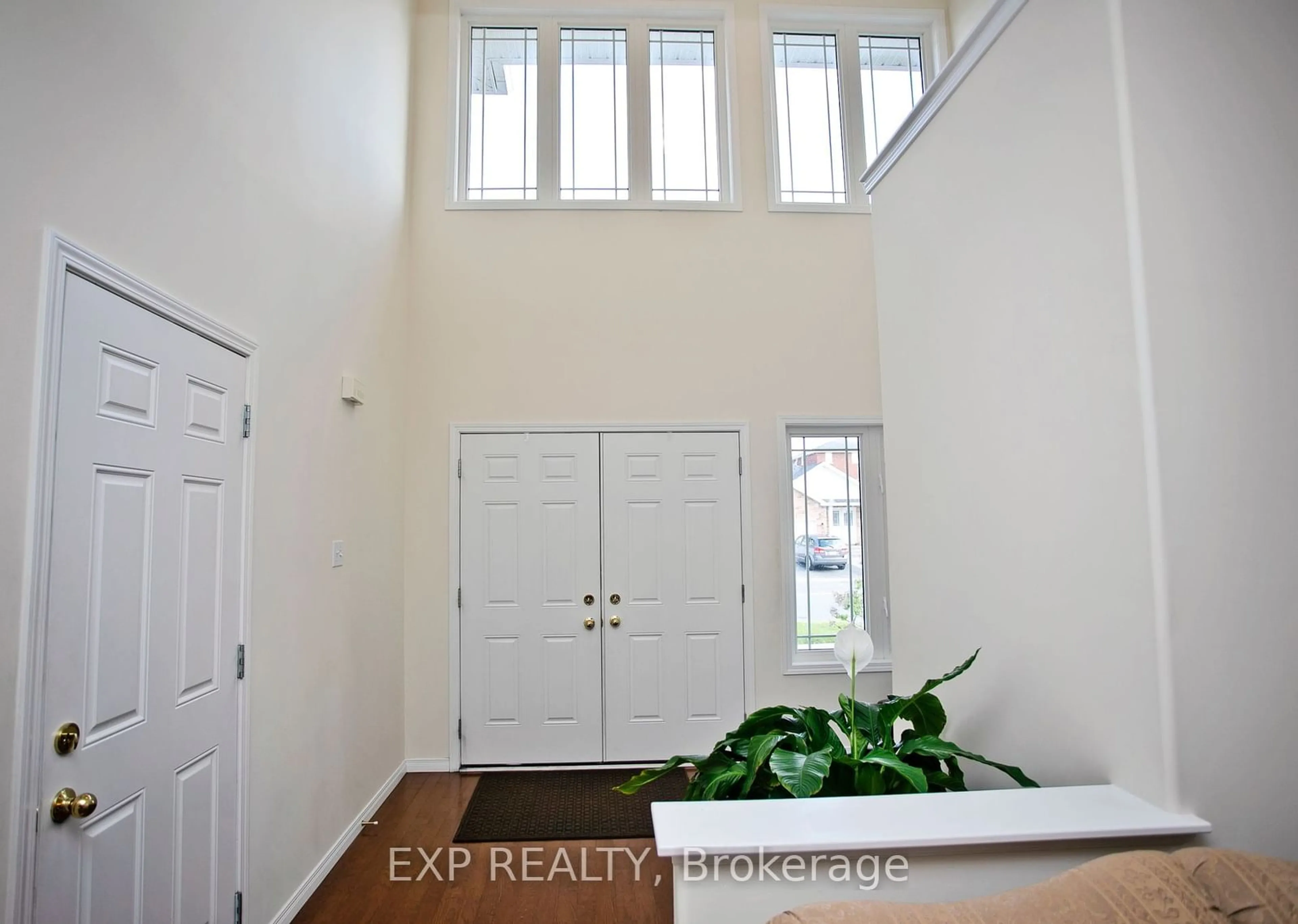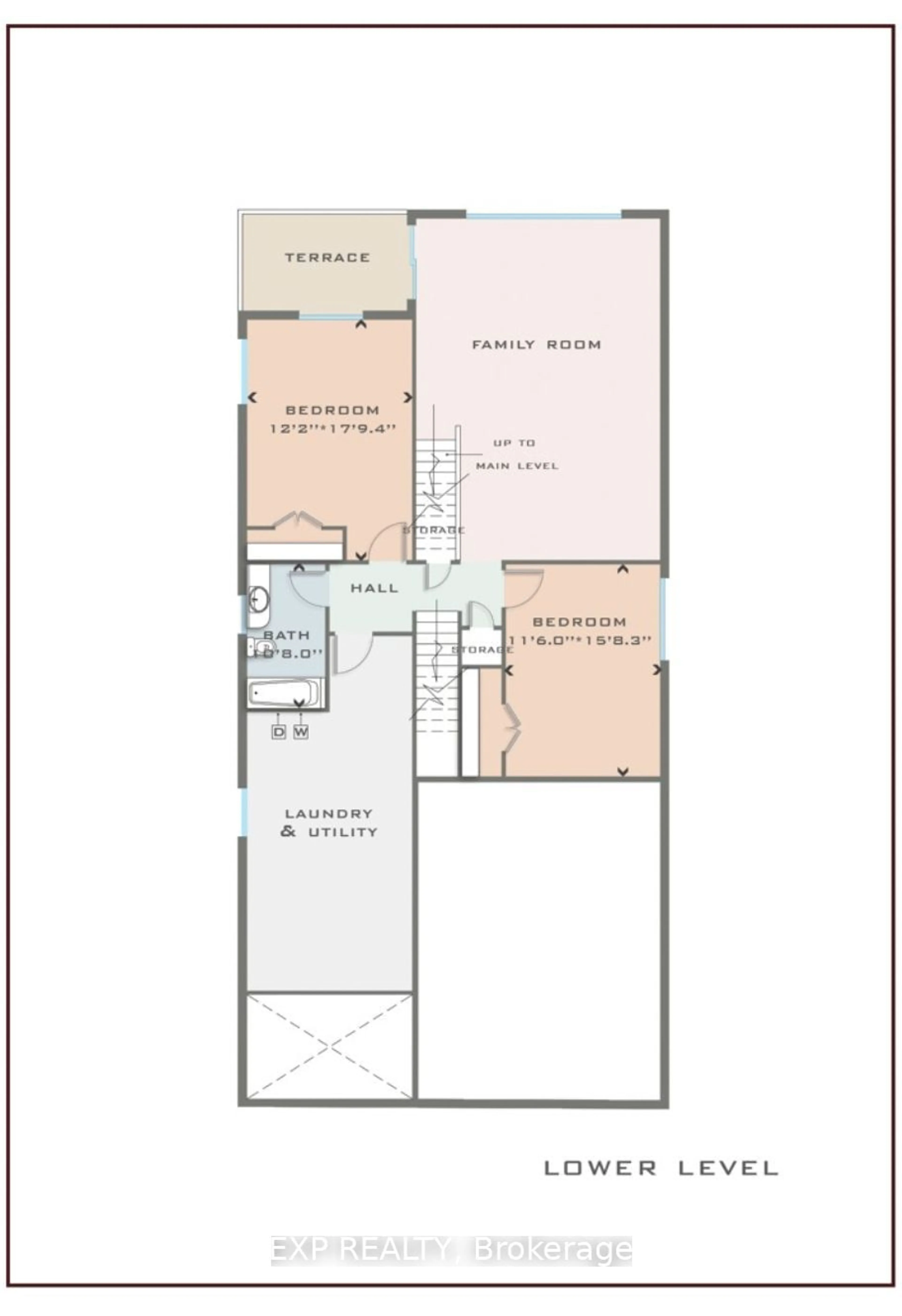1346 Haggis Dr, Peterborough, Ontario K9K 2S7
Contact us about this property
Highlights
Estimated ValueThis is the price Wahi expects this property to sell for.
The calculation is powered by our Instant Home Value Estimate, which uses current market and property price trends to estimate your home’s value with a 90% accuracy rate.$899,000*
Price/Sqft$404/sqft
Days On Market30 days
Est. Mortgage$3,865/mth
Tax Amount (2023)$5,889/yr
Description
Welcome to 1346 Haggis Dr, where comfort and style come together in this fabulous bungaloft nestled in the heart of Peterborough's West End. Step inside to discover a home flooded with natural light, boasting spacious rooms and a custom layout designed for modern living. The main floor is perfect for entertaining, featuring a large great room, two bedrooms, and a balcony, the perfect place to enjoy your morning coffee. Upstairs, you'll find the primary bedroom, complete with generous closet space and a luxurious ensuite. Head downstairs to the basement, where the possibilities are endless. With in-law capability, a separate entrance from the garage, and a walkout to the backyard, this space is ideal for accommodating guests, family or creating a rental unit. Outside, the expansive backyard provides plenty of room for outdoor activities and enjoying the fresh air. Located in a family friendly neighborhood 1346 Haggis Dr offers the perfect blend of comfort and convenience, close to parks, schools, and shopping. Don't miss out on the opportunity to call this place home!
Property Details
Interior
Features
2nd Floor
Br
4.26 x 3.04Bathroom
4.25 x 1.76Exterior
Features
Parking
Garage spaces 2
Garage type Attached
Other parking spaces 2
Total parking spaces 4
Property History
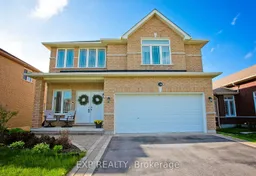 33
33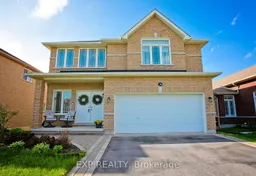 33
33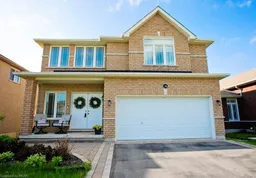 44
44
