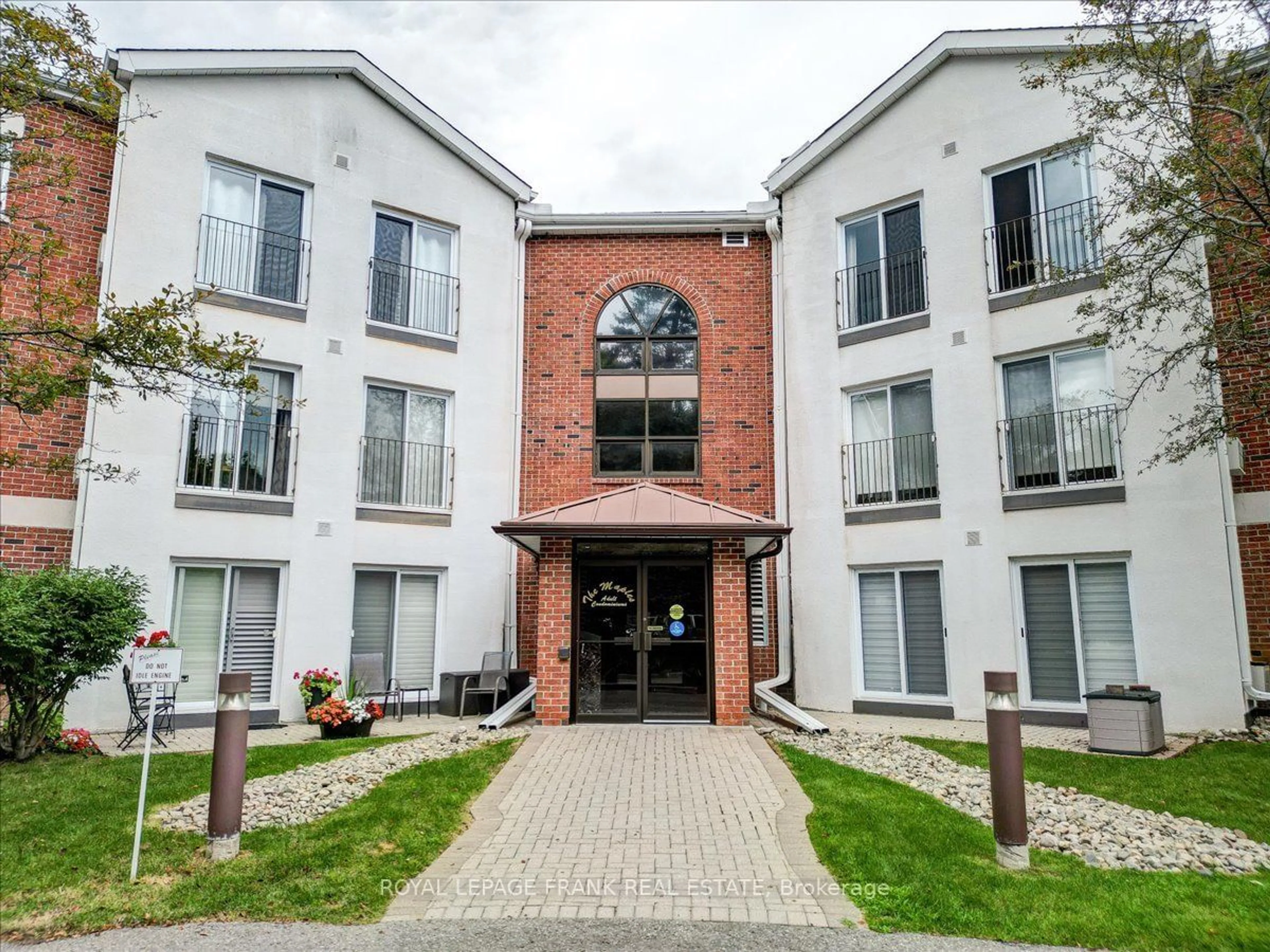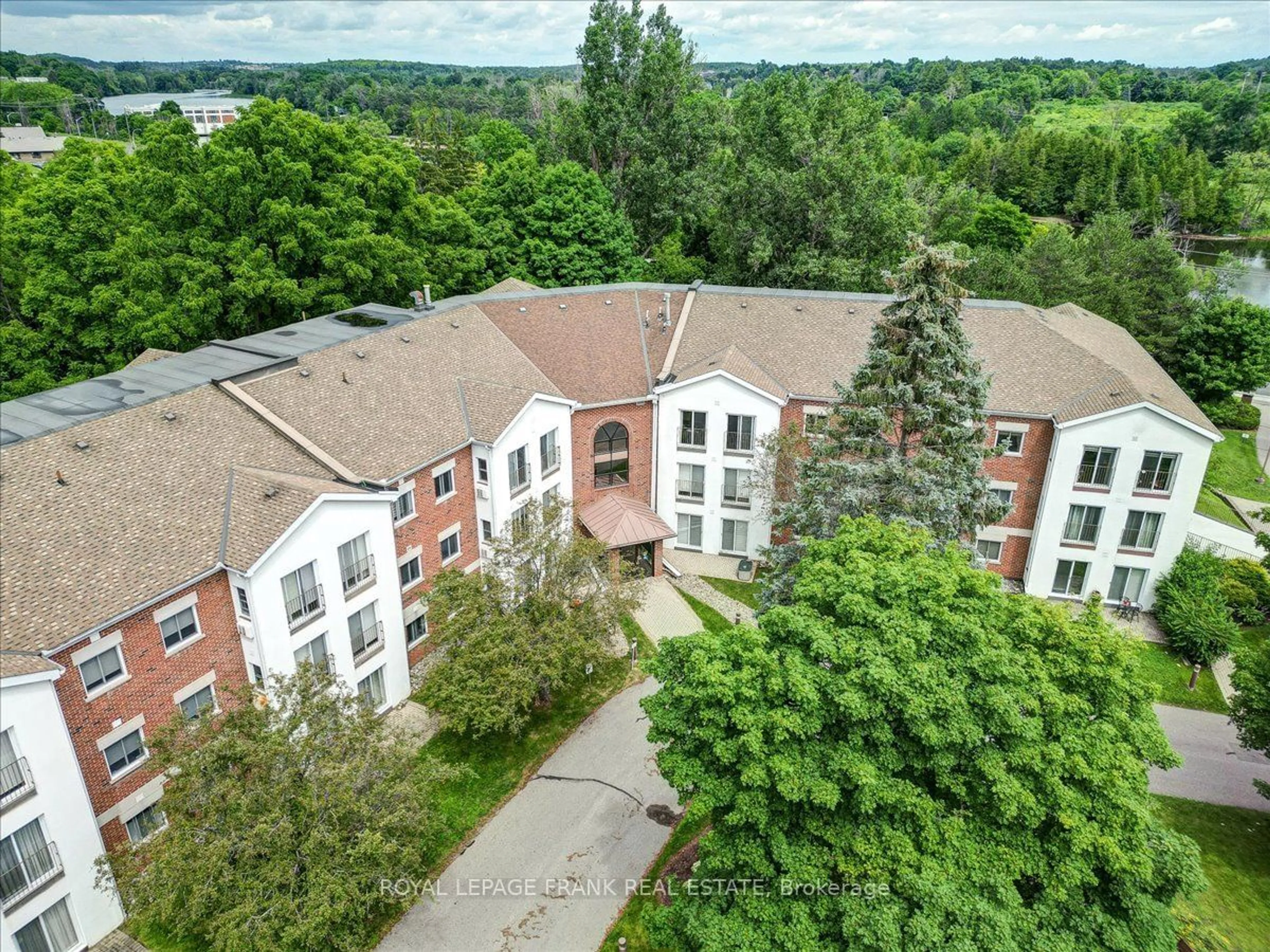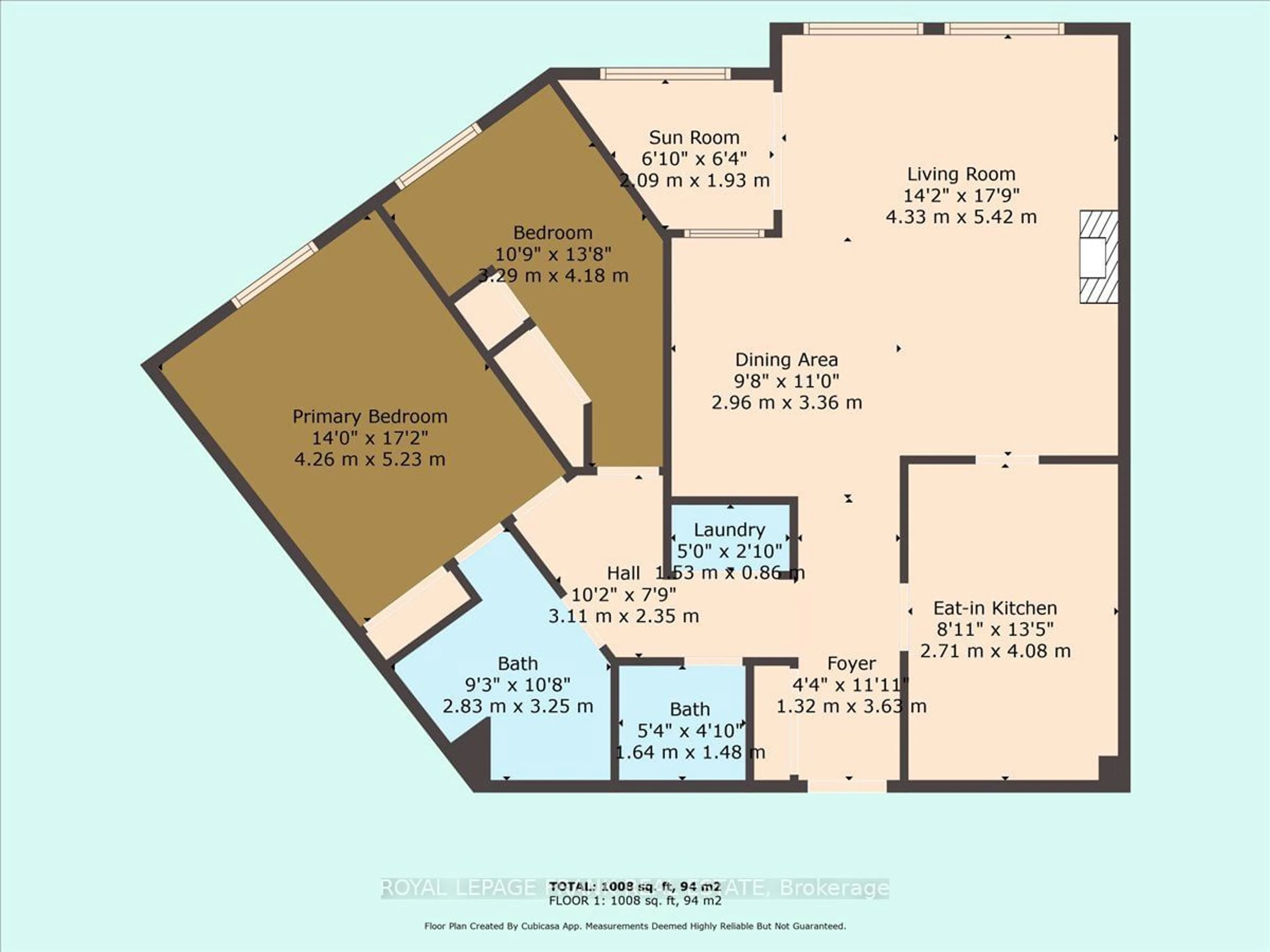1111 Water St #308, Peterborough, Ontario K9H 3P7
Contact us about this property
Highlights
Estimated ValueThis is the price Wahi expects this property to sell for.
The calculation is powered by our Instant Home Value Estimate, which uses current market and property price trends to estimate your home’s value with a 90% accuracy rate.Not available
Price/Sqft$430/sqft
Est. Mortgage$2,018/mo
Maintenance fees$631/mo
Tax Amount (2023)$3,075/yr
Days On Market130 days
Description
The Maples - One of the larger units in the building over 1,000 sq ft. (Floor Plans). Underground, indoor, exclusive parking spot close to elevator. All windows recently updated with terrific views of woods and flowing peaceful sound of bear creek, birds and wildlife from this unit's sunroom. 2 bedrooms, 2 baths (4pc and 2pc), large master with ensuite. Eat-in kitchen, dining area open to living room. In-suite laundry. Exclusive use storage locker conveniently close to elevator as well. Common use areas includes fitness room and library/rec room on second and third floors, beside elevator. Convenient garbage chutes, lots of visitor parking. Water and hot water included in condo fees. Pet (small) friendly building. Close to amenities, yet tucked away.
Property Details
Interior
Features
Main Floor
Dining
2.96 x 3.36Kitchen
2.71 x 4.08Eat-In Kitchen
Prim Bdrm
4.26 x 5.23Br
3.29 x 4.18Exterior
Features
Parking
Garage spaces 1
Garage type Underground
Other parking spaces 0
Total parking spaces 1
Condo Details
Amenities
Exercise Room, Recreation Room, Visitor Parking
Inclusions
Property History
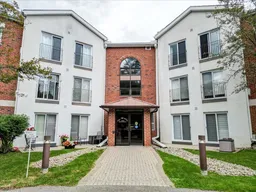 30
30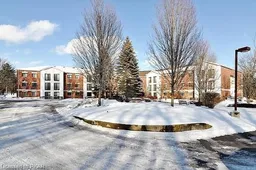 14
14
