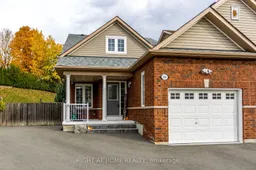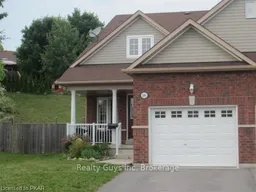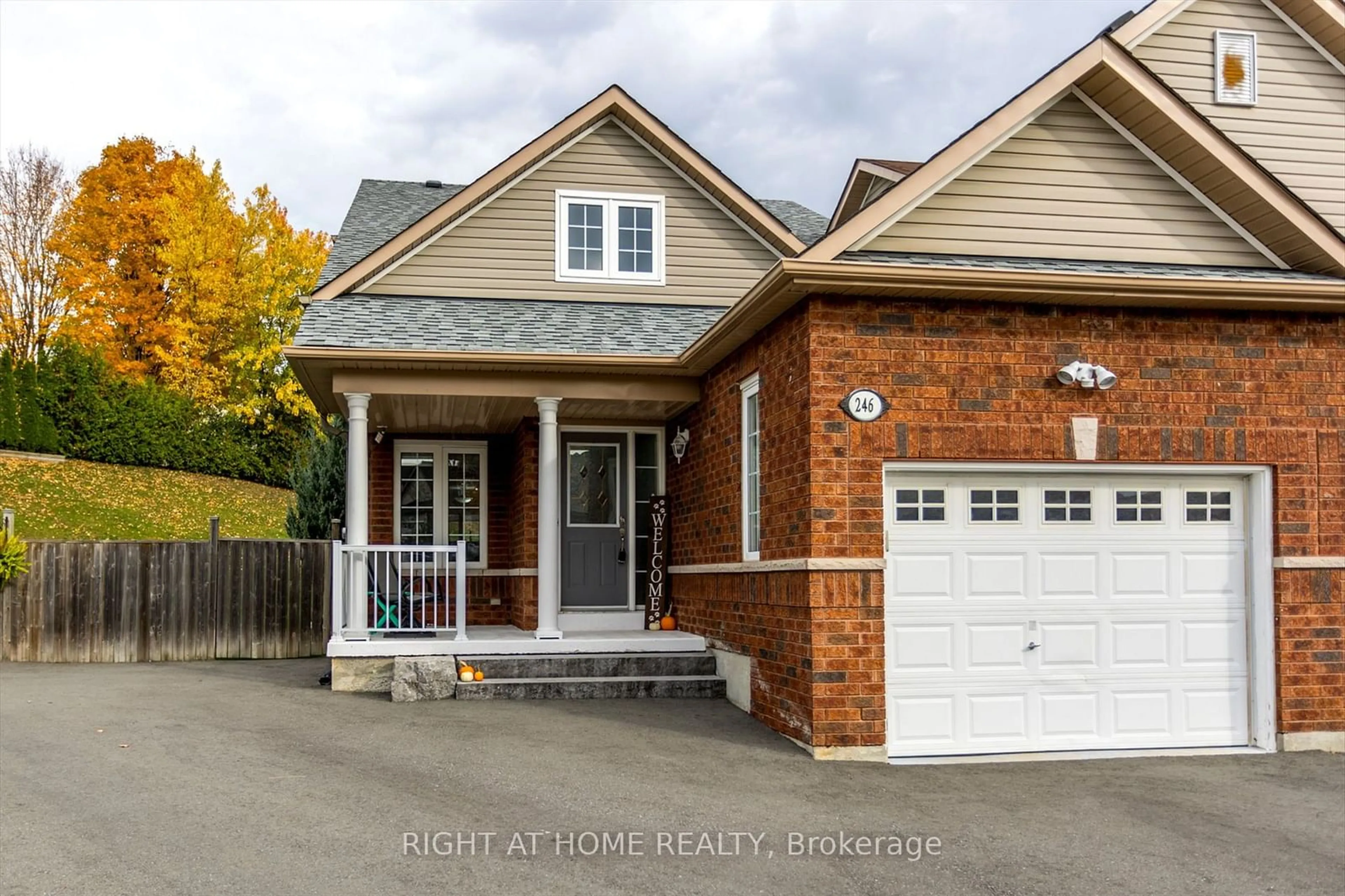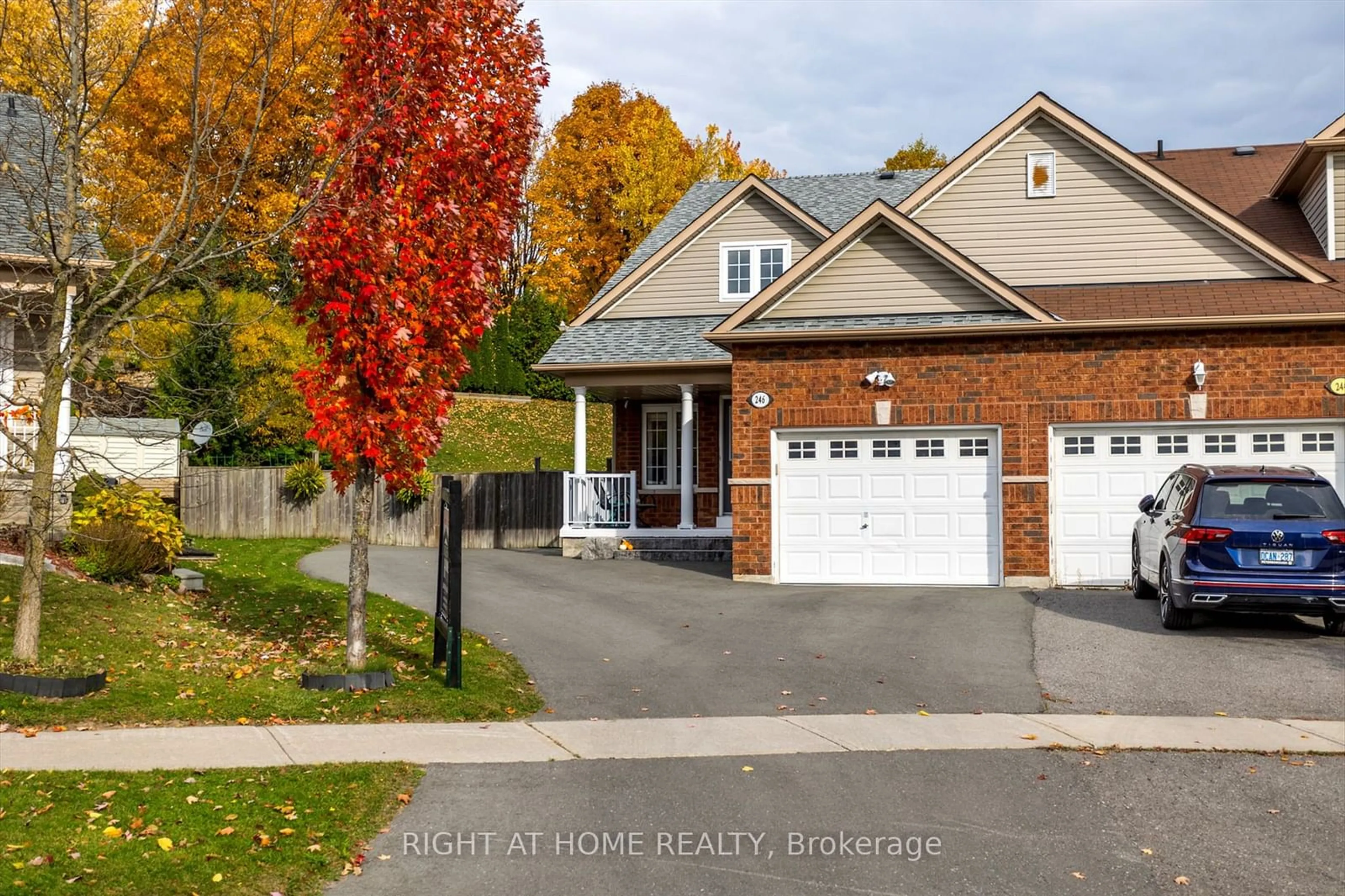246 Tobin Crt, Peterborough, Ontario K9H 7S7
Contact us about this property
Highlights
Estimated ValueThis is the price Wahi expects this property to sell for.
The calculation is powered by our Instant Home Value Estimate, which uses current market and property price trends to estimate your home’s value with a 90% accuracy rate.Not available
Price/Sqft$335/sqft
Est. Mortgage$2,469/mo
Tax Amount (2024)$4,725/yr
Days On Market8 days
Description
Welcome to this stunning 3-bedroom, 3-bathroom home in the highly sought-after Northcrest neighborhood of Peterborough. Perfect for families, this home has been tastefully updated with modern finishes and a spacious layout designed for comfort. As you step inside, you'll be greeted by an open-concept main floor with vaulted ceilings in the living room, creating a bright and airy feel. The updated kitchen features sleek quartz countertops, stainless steel appliances, and plenty of storage, ideal for both casual meals and entertaining. Convenient main-floor laundry adds to the ease of living. The main-floor primary bedroom offers a private retreat, complete with a 4-piece ensuite. Upstairs, you'll find two spacious bedrooms that share a jack-and-jill ensuite, providing both privacy and convenience. The large, unfinished basement offers endless possibilities for customization, awaiting your final touches. Outside, the walkout leads to a pie shaped private yard with a large deck perfect for relaxing or hosting gatherings. With ample parking, a peaceful setting, and proximity to schools, parks, and amenities, this home is a true gem. Don't miss out - schedule your private showing today!
Property Details
Interior
Features
Main Floor
Living
6.10 x 4.69Vaulted Ceiling / Hardwood Floor / Combined W/Dining
Kitchen
4.09 x 3.84Quartz Counter / Stainless Steel Appl
Breakfast
2.80 x 2.26Walk-Out
Br
6.20 x 3.374 Pc Ensuite / W/I Closet
Exterior
Features
Parking
Garage spaces 1
Garage type Attached
Other parking spaces 5
Total parking spaces 6
Property History
 32
32 22
22

