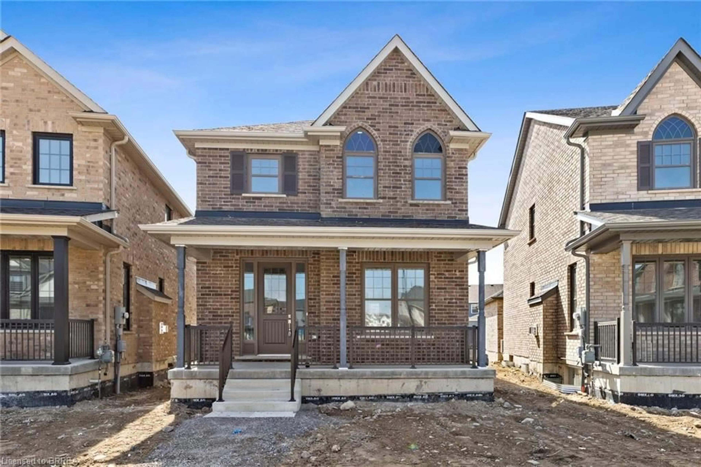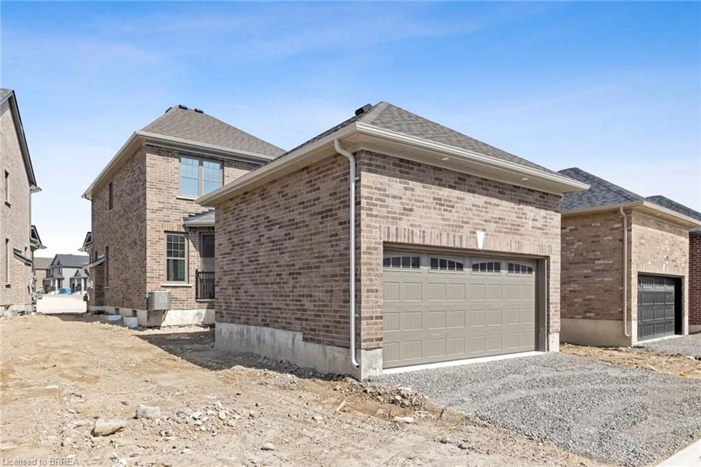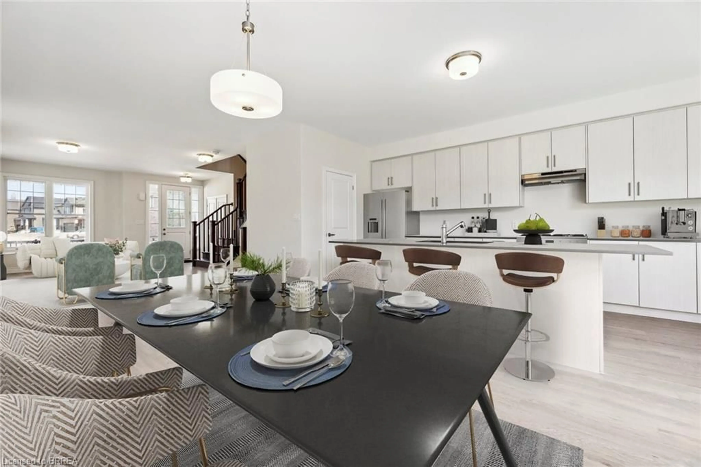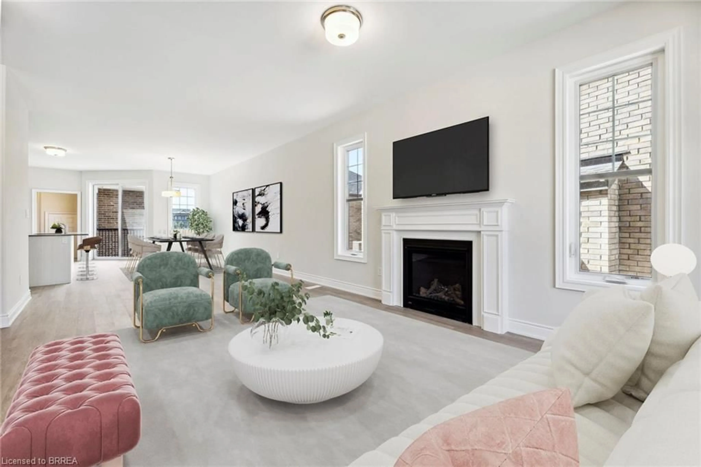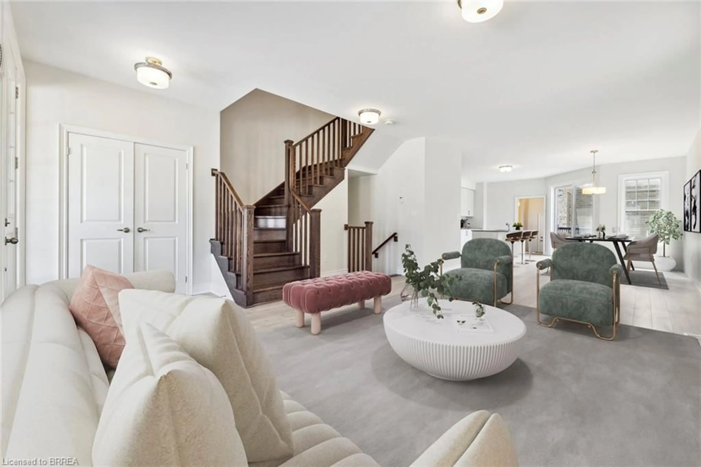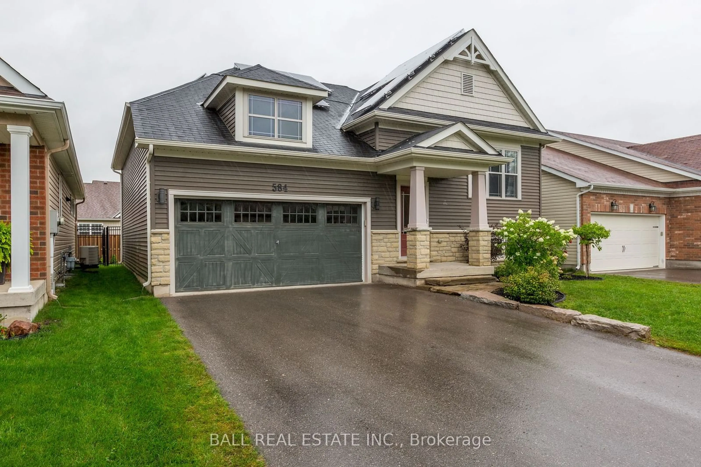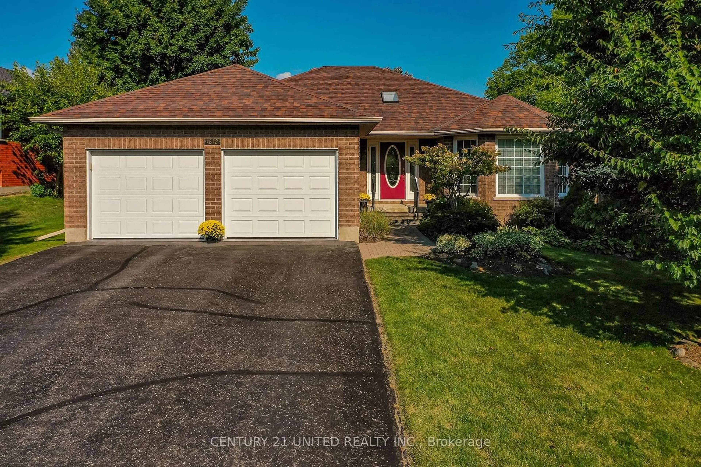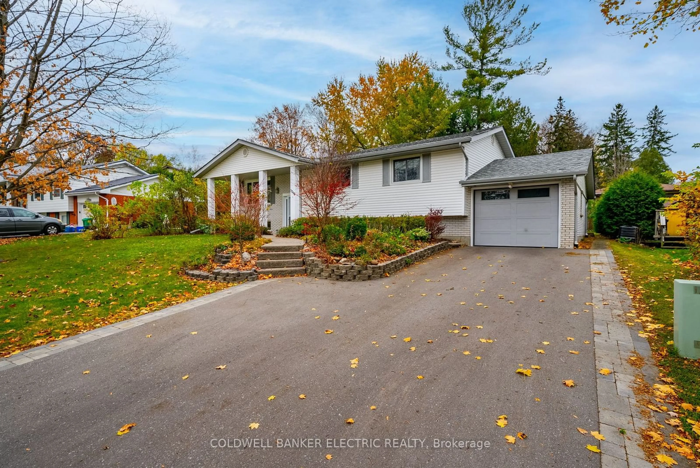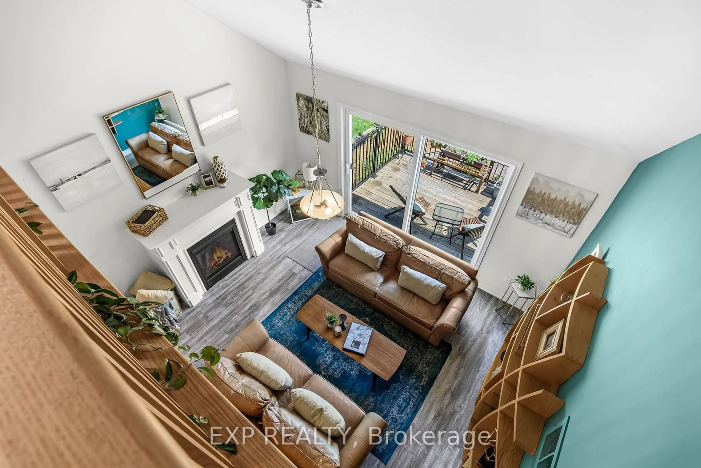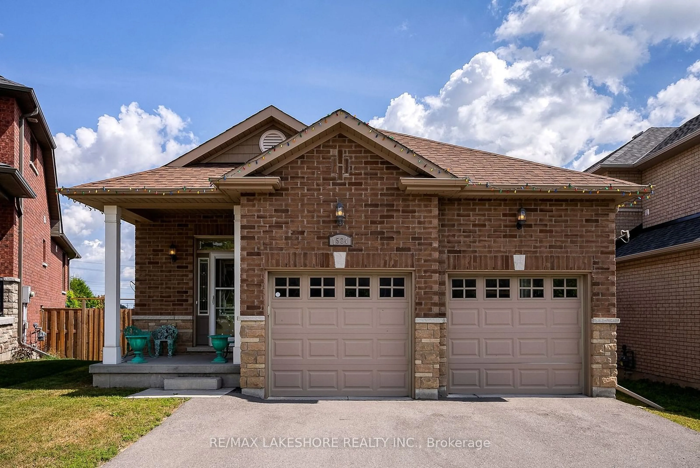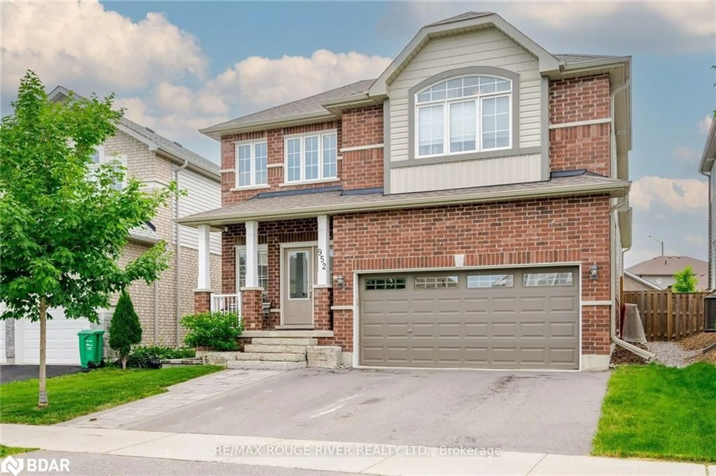1085 Rippingale Trail, Peterborough, Ontario K9H 0J2
Contact us about this property
Highlights
Estimated ValueThis is the price Wahi expects this property to sell for.
The calculation is powered by our Instant Home Value Estimate, which uses current market and property price trends to estimate your home’s value with a 90% accuracy rate.Not available
Price/Sqft$381/sqft
Est. Mortgage$3,113/mo
Tax Amount (2024)$5,568/yr
Days On Market9 days
Description
This stunning three-bedroom home offers an inviting blend of modern design and timeless charm. The bright and airy interior boasts 9-foot ceilings on the main floor, an open-concept layout with a spacious living room, a stylish dining area, and a beautifully finished kitchen complete with a walk-in pantry—perfect for entertaining. The oak staircase leads to three generously sized bedrooms upstairs, providing ample space for relaxation, all within a carpet-free design for easy maintenance. The exterior showcases classic brick architecture and a welcoming front porch. Nestled in a desirable neighborhood with convenient access to local amenities, this home is ideal for families or those seeking a perfect balance of comfort and style.
Property Details
Interior
Features
Main Floor
Living Room
5.08 x 4.80Bathroom
2-Piece
Exterior
Features
Parking
Garage spaces 2
Garage type -
Other parking spaces 2
Total parking spaces 4

