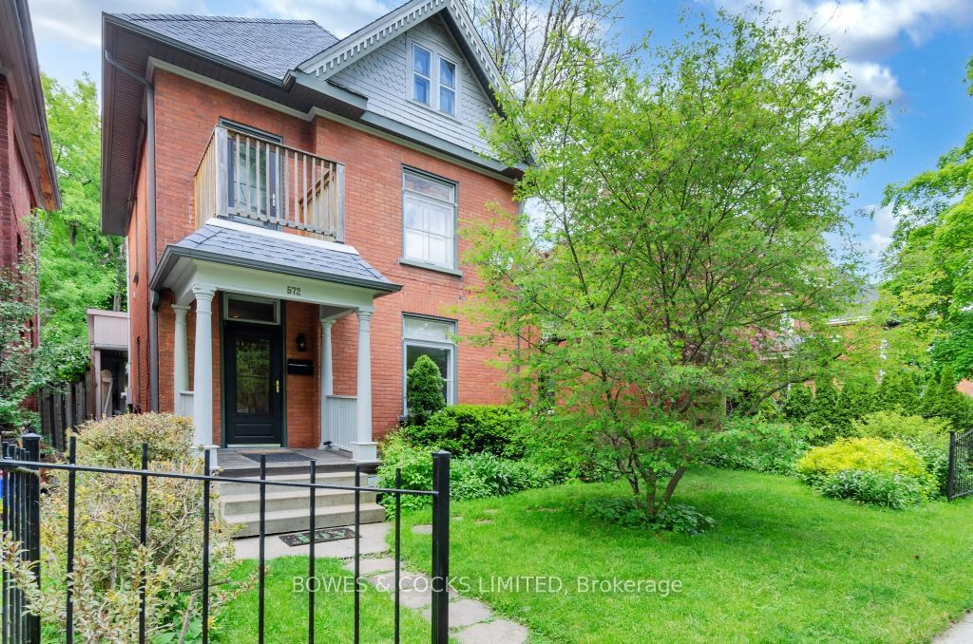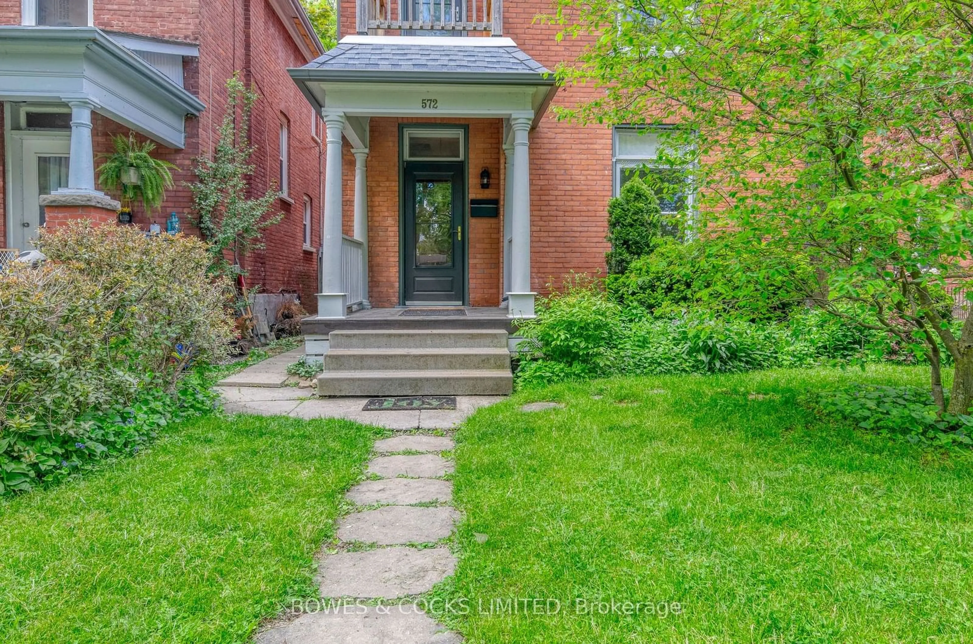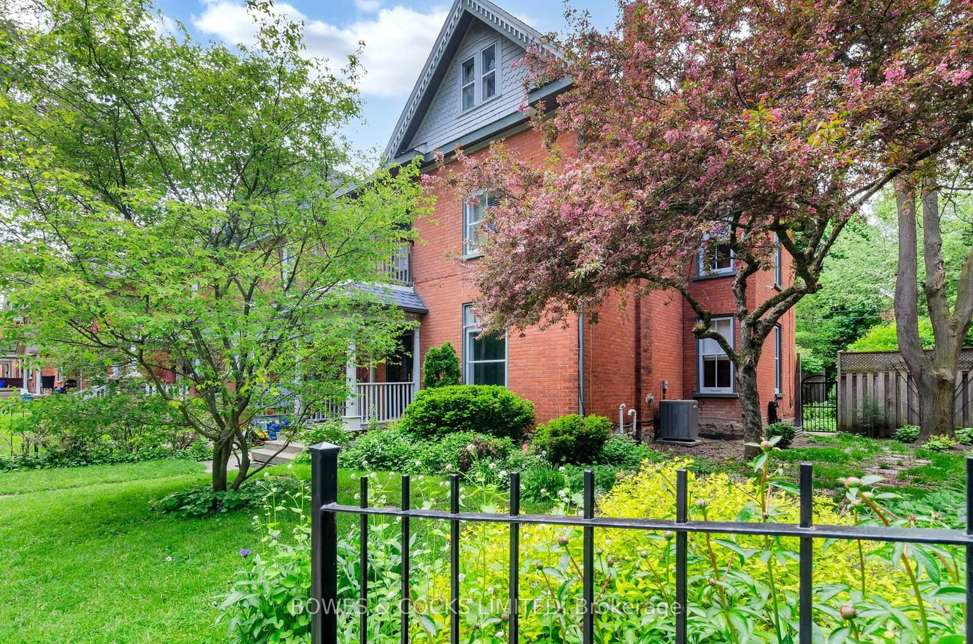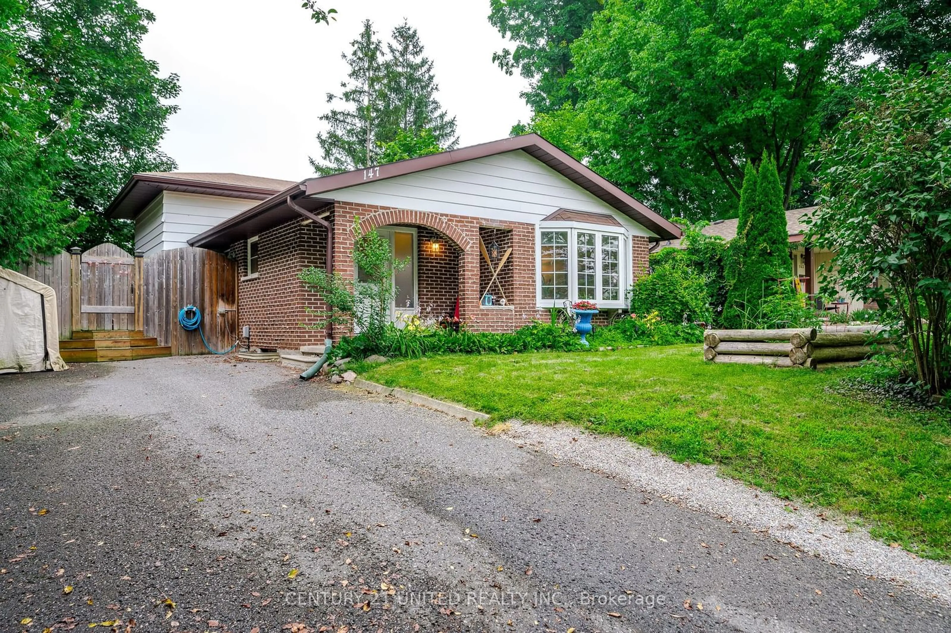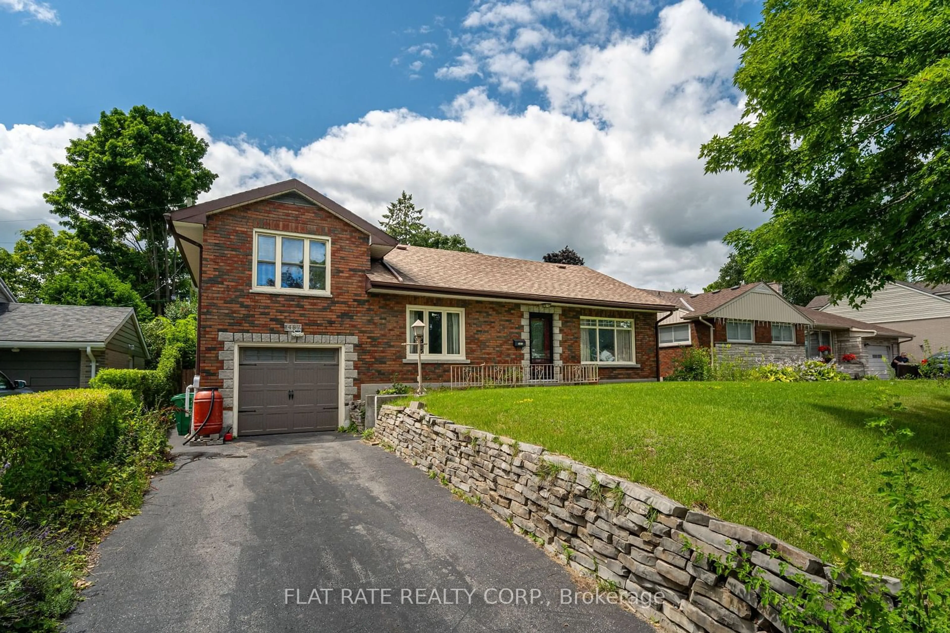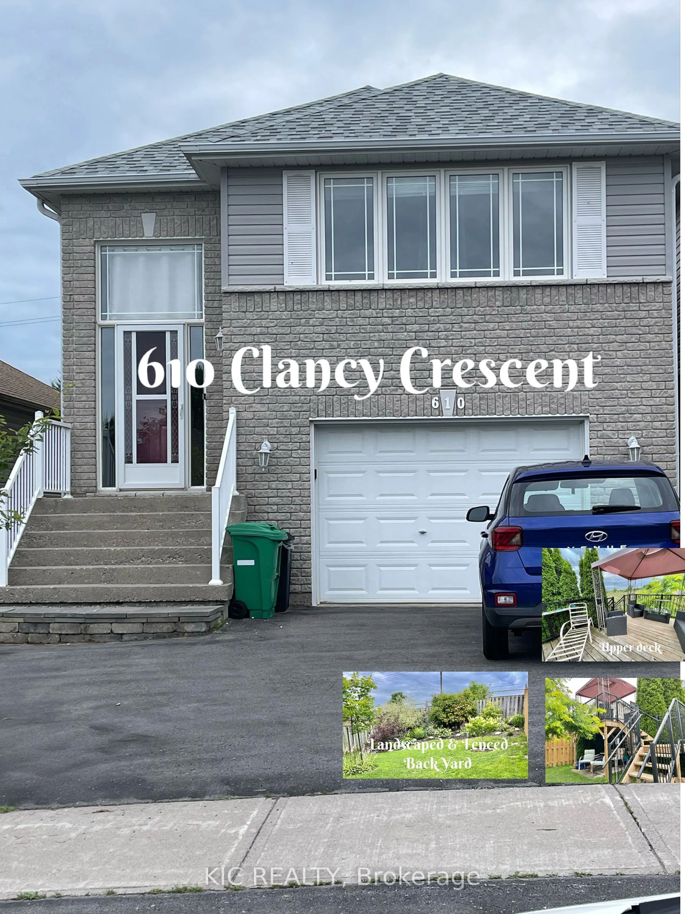572 Charlotte St, Peterborough, Ontario K9J 2W6
Contact us about this property
Highlights
Estimated ValueThis is the price Wahi expects this property to sell for.
The calculation is powered by our Instant Home Value Estimate, which uses current market and property price trends to estimate your home’s value with a 90% accuracy rate.$638,000*
Price/Sqft$224/sqft
Days On Market11 days
Est. Mortgage$2,628/mth
Tax Amount (2023)$4,198/yr
Description
We are back on the market to meet the market value on this property for you after a struggling high interest rate past. My client has kept this home just like it looks in the photo, impeccable! This Century old home sits just nestled among the rest. This old neighborhood exhibits exquisite homes within it's west Central core of one of Peterborough's finest ends and aging back to the early 1900's. Taking on the feel of Toronto's Riverdale and Broadview areas. Our Jackson's park is close by for hiking & walks, also fine cuisine and genre of music that entertains your soul nearby. The well kept restoration and updates enhance the history of what once was. People living here respect the history and do well to keep the legend of these homes alive. This property lot size is increasingly larger with it's cedar fenced in rear yard 25 x 25 ft. and enclosure of a newer built 2012 yr garage 15 x 13 ft. Within this charmed 2500 sq. ft. beauty boasts a 3 bed, 1 bath and a finished large loft. Quote for another bath install was 5k. When standing inside the front door with the door open is silence to the outside and passers by. They built these gems to last in solidarity & quietness to withstand the changes of Peterborough's growing population. Many updates have been completed over the years. Lovely perennial gardens flow throughout. Much nearby to offer you within transit and walking distance. So, come and entice yourself in what keeping a bit of comfort and history alive looks like in Peterborough's Old West end. Thank you", see you soon.
Property Details
Interior
Features
Main Floor
Dining
8.89 x 7.47Cathedral Ceiling / Colonial Doors / Hardwood Floor
Kitchen
8.99 x 7.72Quartz Counter / O/Looks Backyard / Combined W/Dining
Living
10.46 x 8.03Combined W/Dining / Fireplace / South View
Exterior
Features
Parking
Garage spaces 1
Garage type Detached
Other parking spaces 2
Total parking spaces 3
Property History
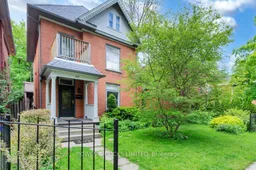 39
39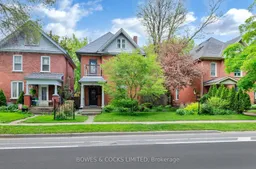 40
40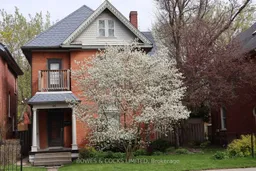 40
40
