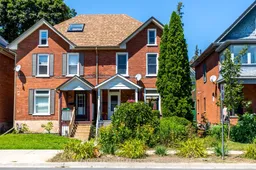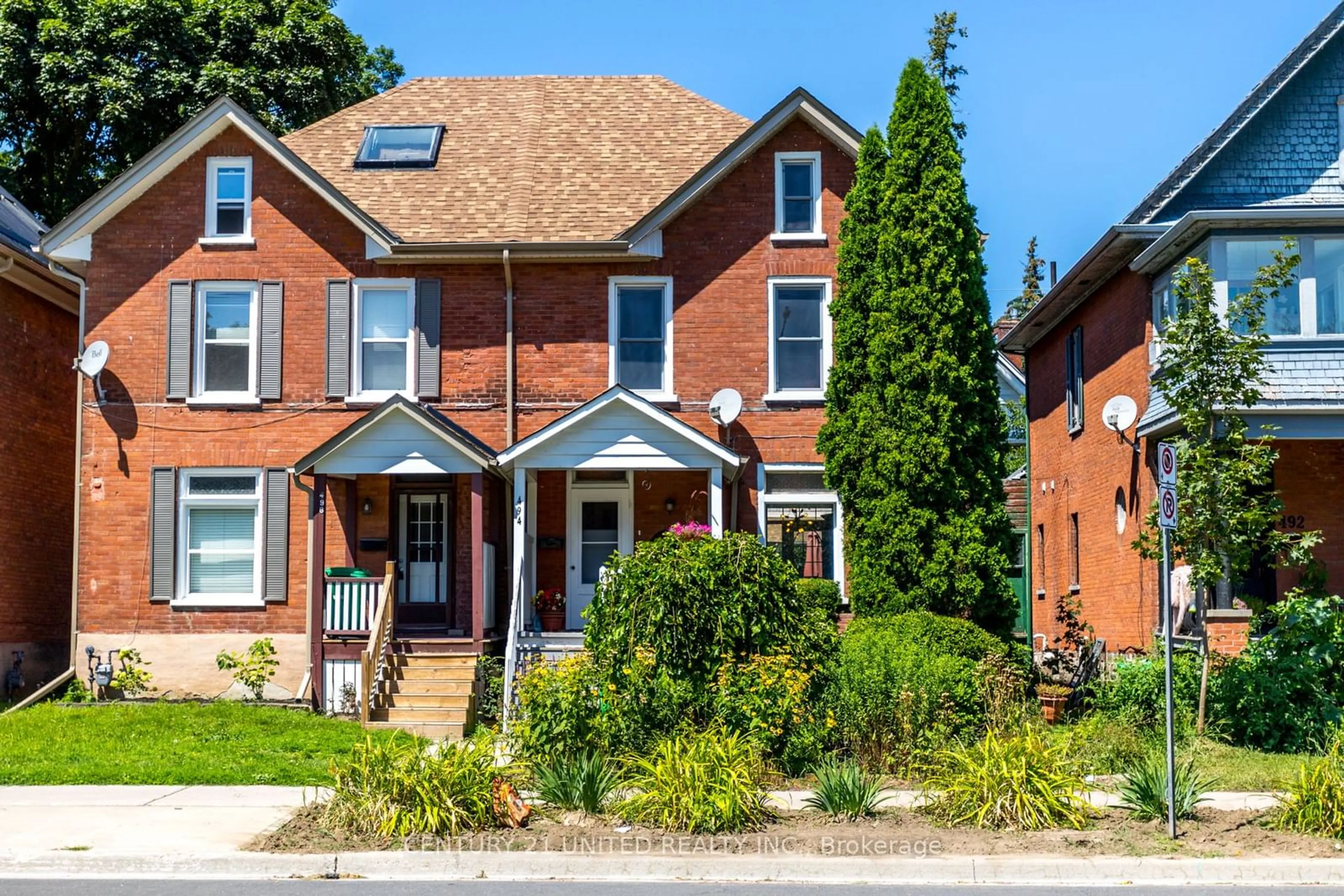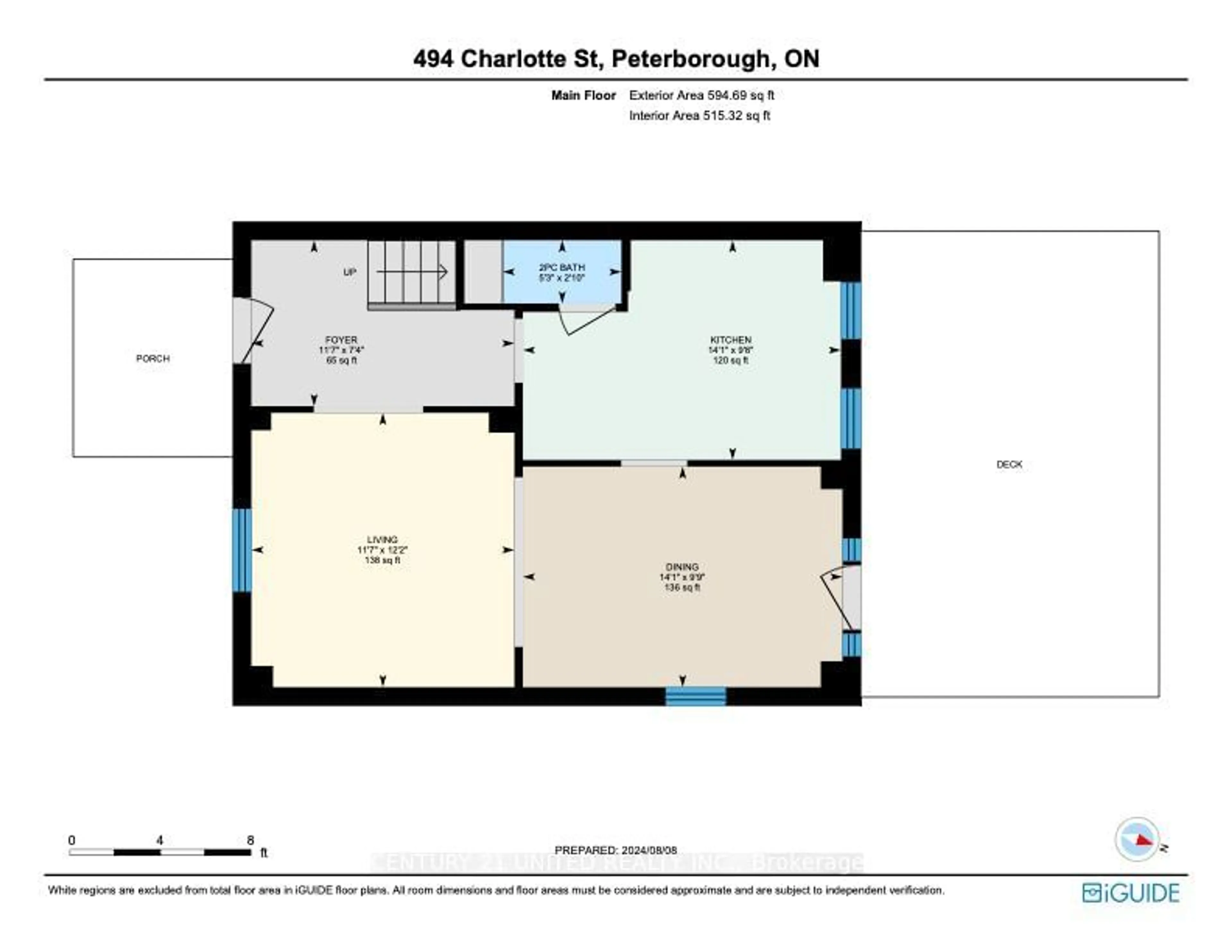494 Charlotte St, Peterborough, Ontario K9J 2W3
Contact us about this property
Highlights
Estimated ValueThis is the price Wahi expects this property to sell for.
The calculation is powered by our Instant Home Value Estimate, which uses current market and property price trends to estimate your home’s value with a 90% accuracy rate.$491,000*
Price/Sqft-
Est. Mortgage$1,975/mth
Tax Amount (2024)$3,189/yr
Days On Market23 days
Description
Welcome to this solid, well cared for semi detached home in a beautiful walkable neighbourhood. This three bedroom, one and a half bathroom home is move in ready and perfect for those who appreciate the quality of and older home close to all that downtown Peterborough has to offer. Park that car and walk or cycle to restaurants, shops, and parks. The well kept perennial front garden will make you smile as you enter the front door into the foyer, with living room to the right and formal dining room and kitchen to the rear. The dining room opens onto a private back deck and off street parking. Upstairs, a generously sized primary bedroom, two secondary bedrooms, and bathroom comprise the second floor. If you are looking for a solid, character filled home and looking for a deal, don't miss out on this property. This a pre-inspected home. Eaves, facia, soffit: 2018. Roof: 40 year shingle 2018. Furnace & AC: 2015. R 40 insulation: 2018
Property Details
Interior
Features
Main Floor
Bathroom
0.85 x 1.602 Pc Bath
Dining
2.97 x 4.31Foyer
2.24 x 3.54Kitchen
2.96 x 4.29Exterior
Features
Parking
Garage spaces -
Garage type -
Other parking spaces 2
Total parking spaces 2
Property History
 24
24

