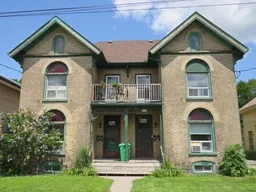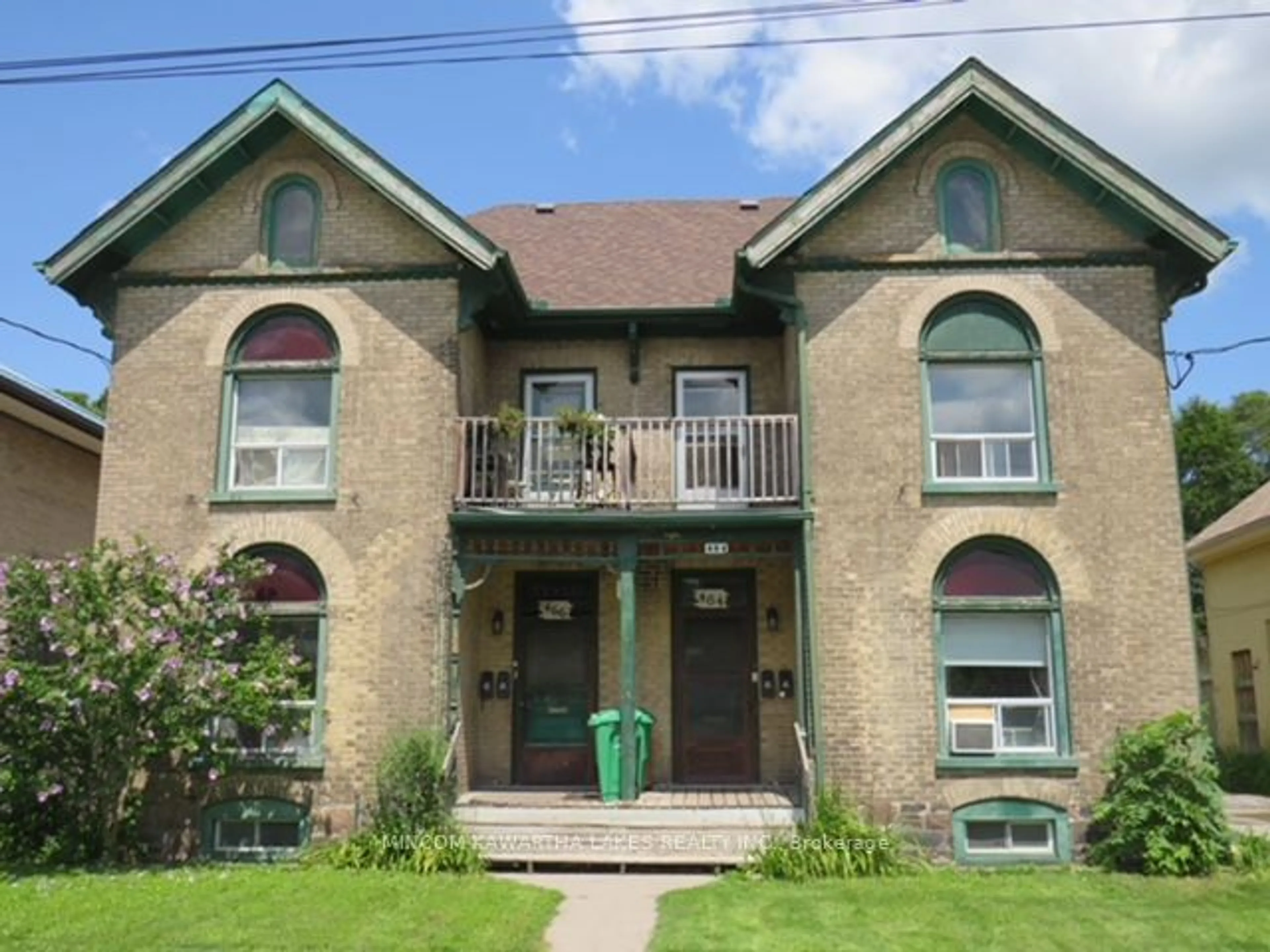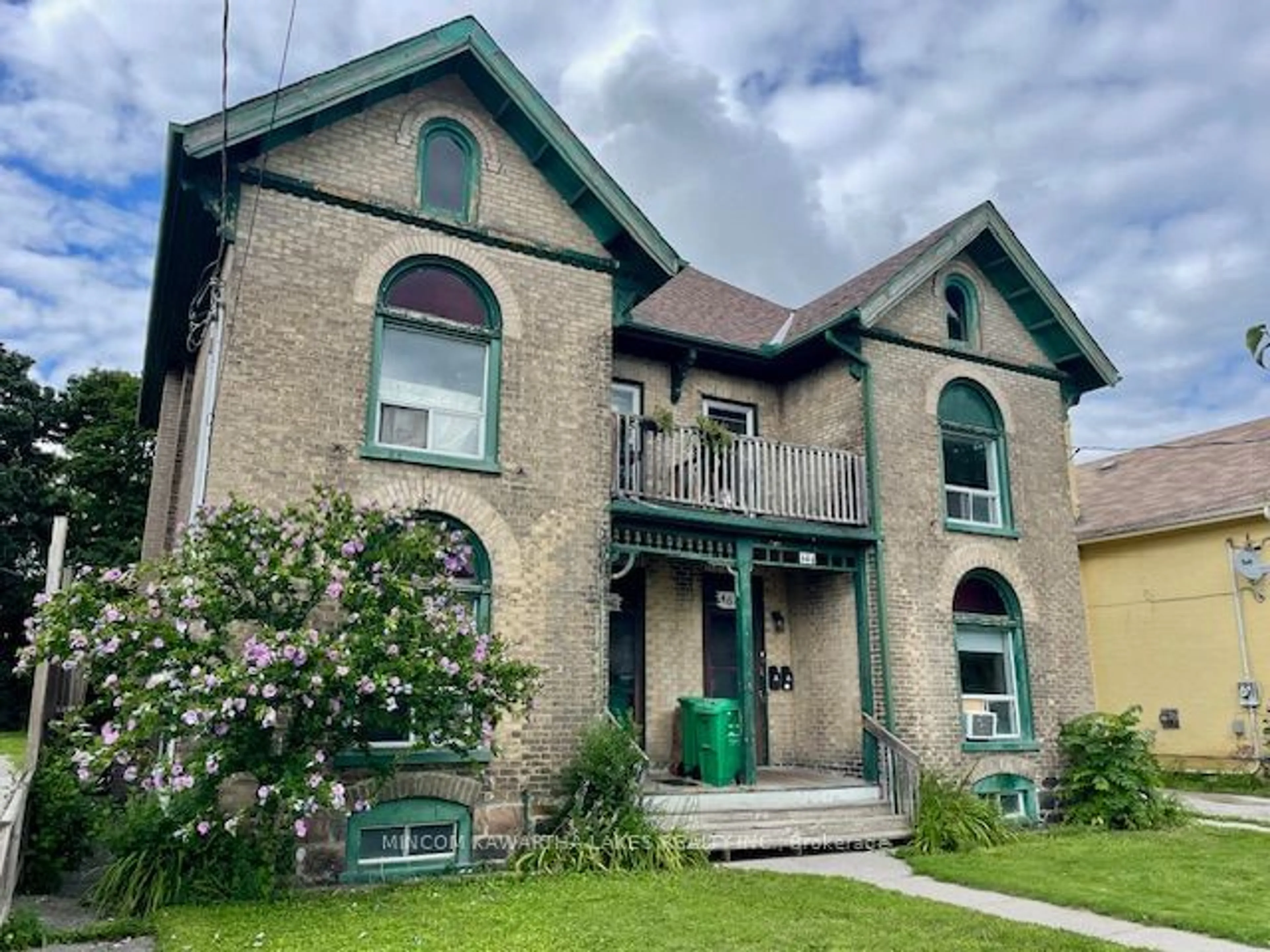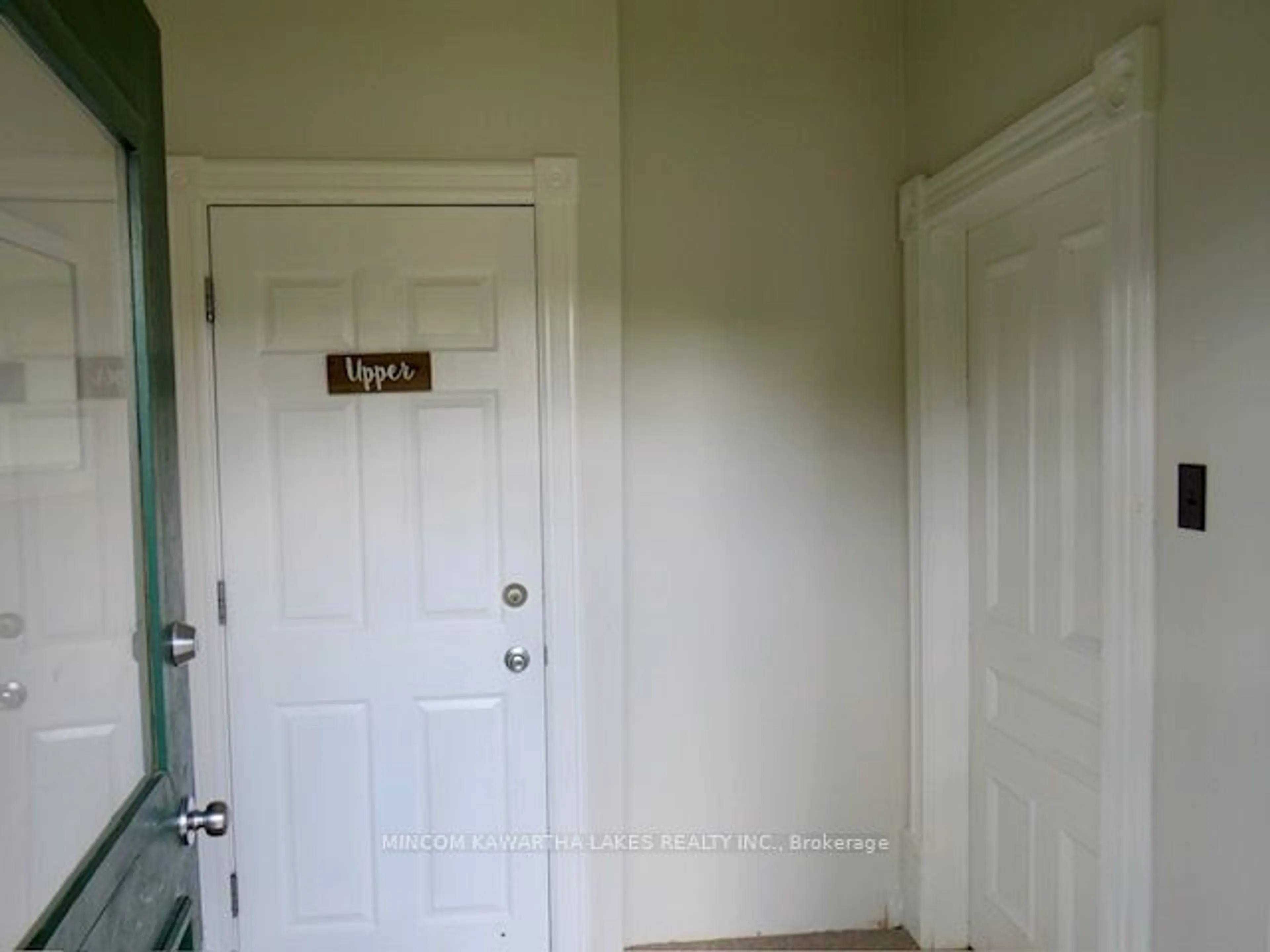466 Bolivar St, Peterborough, Ontario K9J 4R4
Contact us about this property
Highlights
Estimated ValueThis is the price Wahi expects this property to sell for.
The calculation is powered by our Instant Home Value Estimate, which uses current market and property price trends to estimate your home’s value with a 90% accuracy rate.$879,000*
Price/Sqft-
Days On Market11 days
Est. Mortgage$4,286/mth
Tax Amount (2024)$4,674/yr
Description
Welcome to 464 & 466 Bolivar St, a charming side-by-side semi-detached fourplex. Each unit offers two bedrooms, one bath, a kitchen, and a living room. The ground floor units are spacious with exclusive basement access for additional storage. Every unit boasts its own outdoor deck, perfect for relaxation. Key Features: Ample Parking: Space for up to 7 cars at the back. Storage Solutions: A 10'x16' shed with a new 2023 roof and steel door. Recent Upgrades: The building's roof was re-shingled in 2023.Convenient Location: Walking distance to downtown, with public transit to both the Fleming College and Trent University. A shared right-of-way with the neighbouring property provides easy access to the rear parking area. This property is ideal for investors or families looking for a prime location with modern amenities, ample space, and lots of Income Potential! Don't miss out on this fantastic opportunity!
Property Details
Interior
Features
Exterior
Features
Parking
Garage spaces -
Garage type -
Other parking spaces 7
Total parking spaces 7
Property History
 16
16


