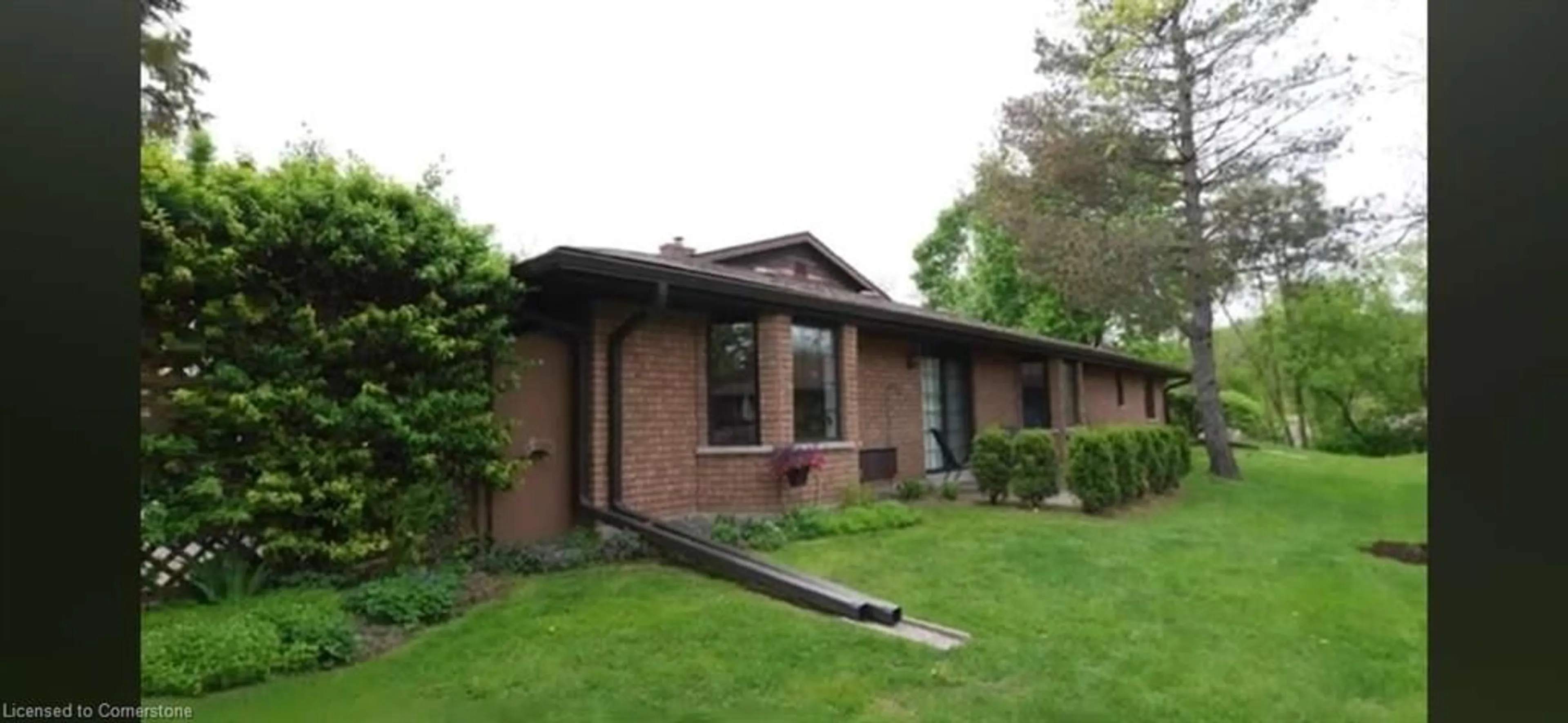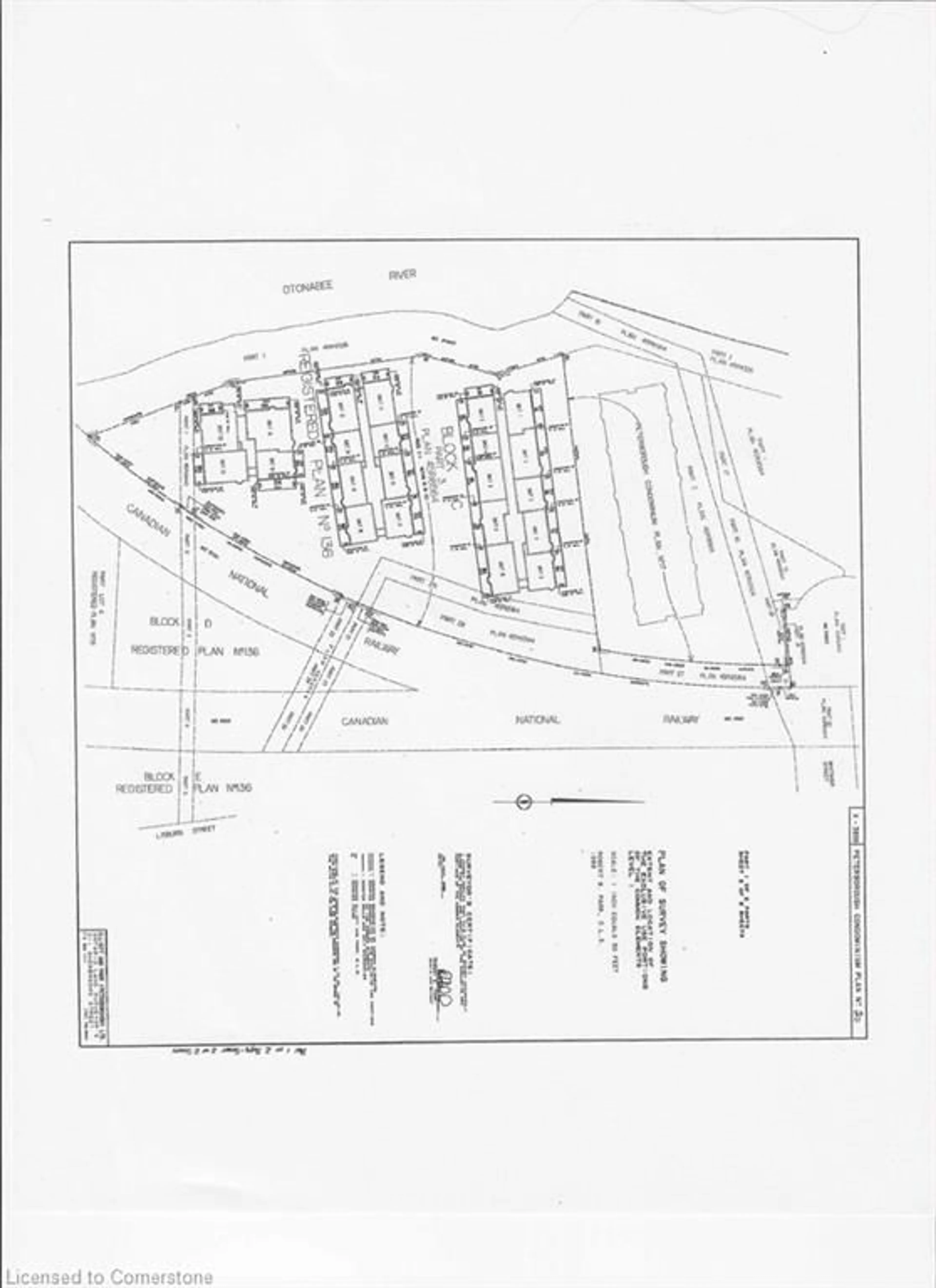605 Whitaker St #3, Peterborough, Ontario K9H 7L5
Contact us about this property
Highlights
Estimated ValueThis is the price Wahi expects this property to sell for.
The calculation is powered by our Instant Home Value Estimate, which uses current market and property price trends to estimate your home’s value with a 90% accuracy rate.Not available
Price/Sqft$516/sqft
Est. Mortgage$2,663/mo
Maintenance fees$446/mo
Tax Amount (2024)$3,564/yr
Days On Market22 days
Description
For more info on this property, please click the Brochure button below. Welcome to this stunning bungalow condo, a rare find with only 4 units in the entire building. This 2-bedroom, 2-bathroom corner unit boasts large windows that flood the space with natural light. Nestled between the Otonabee River and the Rotary Trail in Peterborough, Ontario, it features two patios perfect for outdoor relaxation. The condo is surrounded by beautifully maintained gardens, providing a serene and picturesque setting. Located just 5 minutes from downtown and 10 minutes from a major shopping center, convenience is at your doorstep. Inside you will find beautiful hard wood floors, updated bathrooms & kitchen, a new sliding glass door, and a new water heater. The master bedroom measures 16' x 10.5' and includes a walk-through closet leading to a full private bathroom. The second bedroom is 13'3" x 9'8", with a built in Murphy bed for guests, while the main room is a spacious 22'8" x 15'6". The kitchen is 13'7" x 9' and offers ample space for cooking and entertaining. An extra wide hallway seems almost like another room measuring almost 24' long and 6' wide! Brand new features to come are new stove and dishwasher, new double sink, and new storage in the laundry room. Also painting the main bedroom a neutral colour. Low maintenance fees of $446 add to the appeal of this property, making it an excellent investment. The layout is designed for comfortable living, with an open and airy feel throughout. Automatic doors at the front entrance have just been installed for your convenience. This 4 plex is at the end of the road which leads to a forested area. Extremely quiet with no traffic, with 2 assigned parking spaces for your private use. This condo offers the perfect blend of luxury, convenience, and tranquility. Don't miss the opportunity to own this beautiful home. Experience all that this exceptional property has to offer.
Property Details
Interior
Features
Main Floor
Living Room
6.91 x 4.72Bedroom Primary
4.88 x 3.17Bedroom
4.01 x 2.95Kitchen
4.14 x 2.74Exterior
Features
Parking
Garage spaces -
Garage type -
Total parking spaces 2
Property History
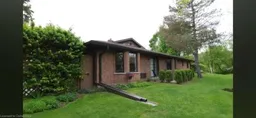 31
31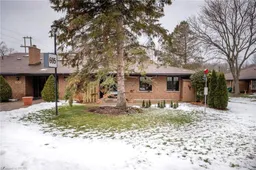 28
28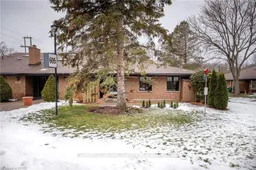 28
28
