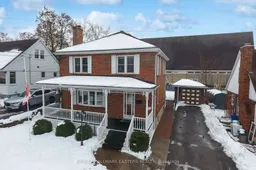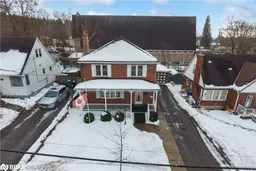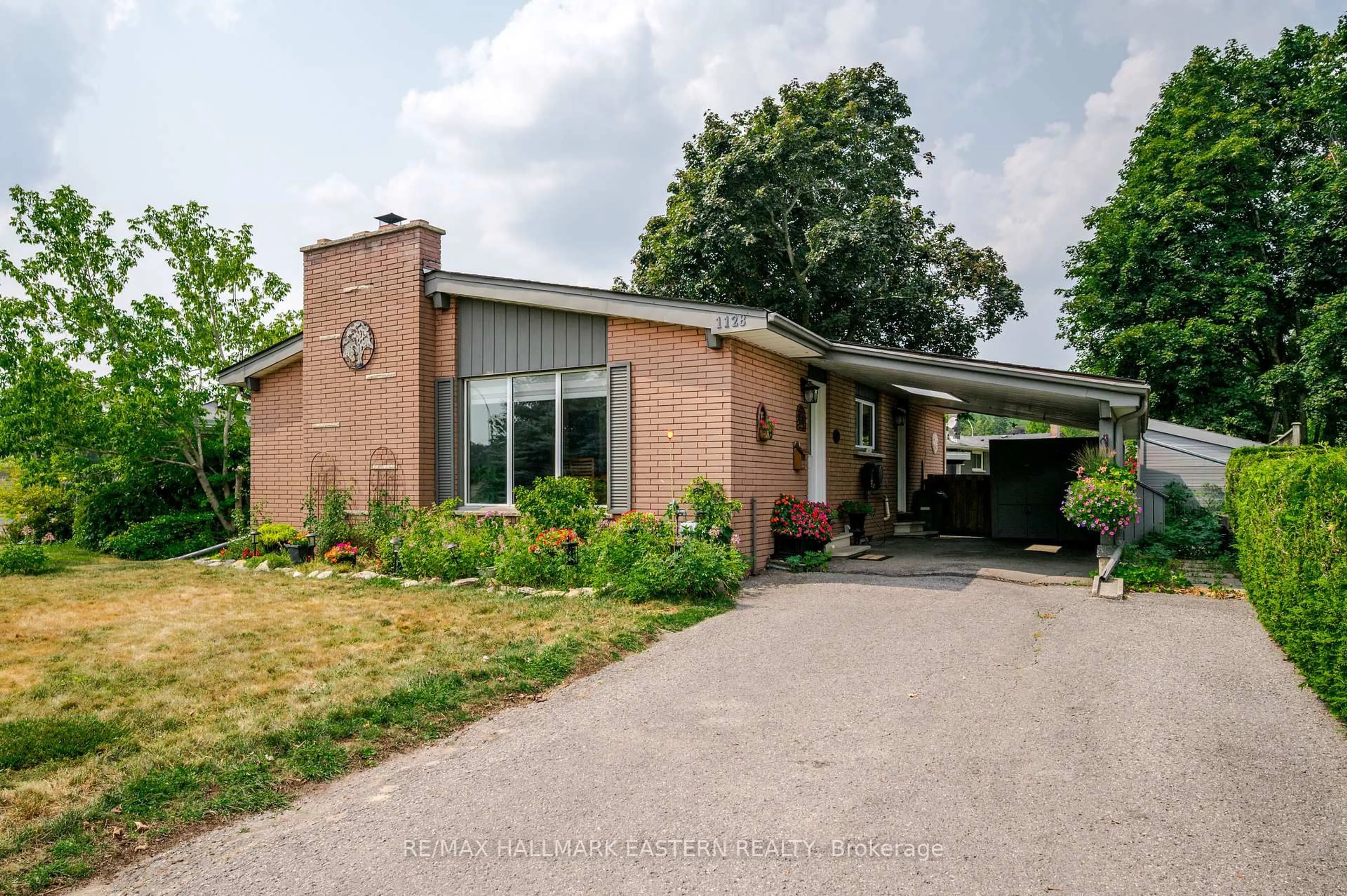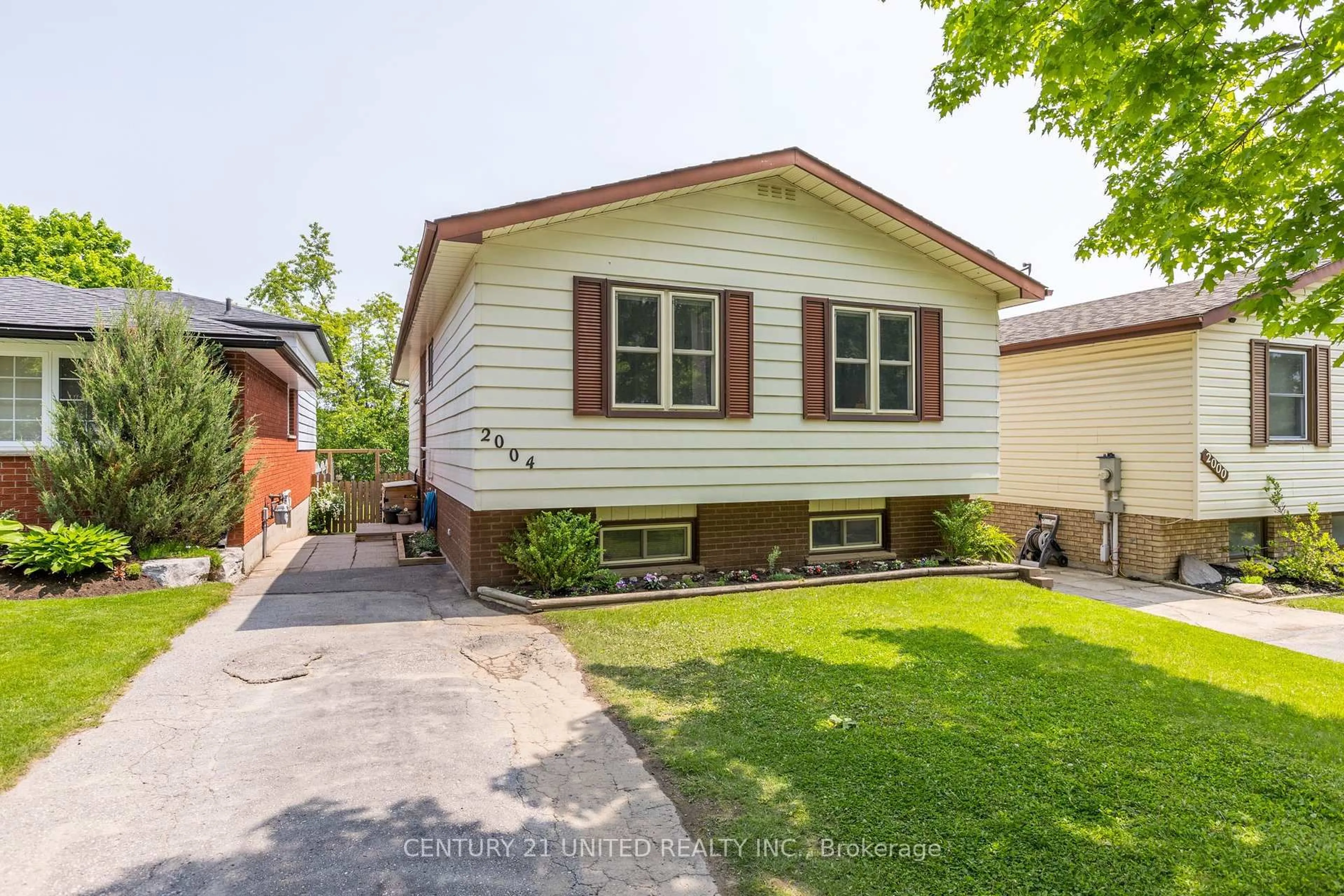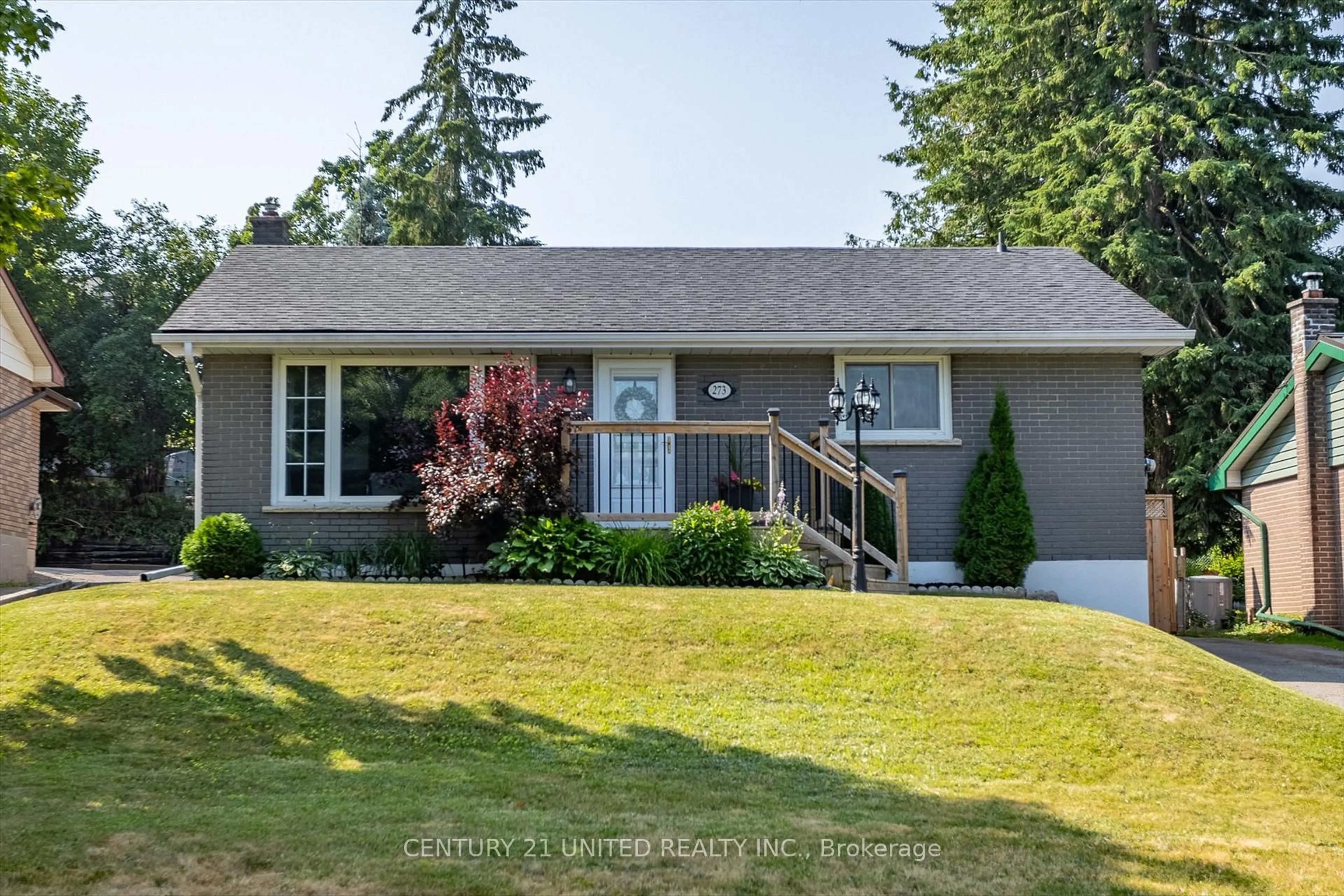Why do people love East City so much? Its got the small town vibes inside the city, its safe and family oriented, it has all the amenities cafs, eateries, tap houses, bakery and butcher shop. It even has its own Distillery! Walking distance to trails, parks, beaches, golf courses and the historic Peterborough Lift Locks. Ready to move? Look no further than 217 McFarlane St. In the heart of East City, this all brick two story is the perfect family home. With 3 fully finished floors there is lots of room for a growing family and it even has a in ground saltwater pool and sunroom! If sitting on your front porch and drinking a coffee in the morning while enjoying the smell of fresh oatmeal muffins coming from Quaker Oats sounds appealing book your private showing today. There is a pre-listing home inspection by AmeriSpec, giving you added peace of mind. Floor plans and video tours are available for your convenience through the BROCHURE button on realtor.ca.
Inclusions: All Existing: fridge, stove, dishwasher, washer & dryer, bathroom mirror and towel rack, window coverings, light fixtures, central air conditioning, safe in upstairs cupboard, white cabinets in the basement, all pool equipment, electric fire place
