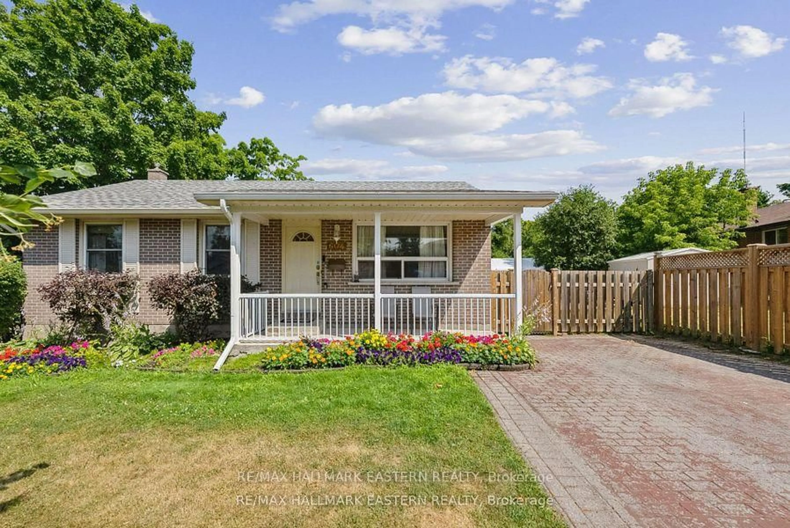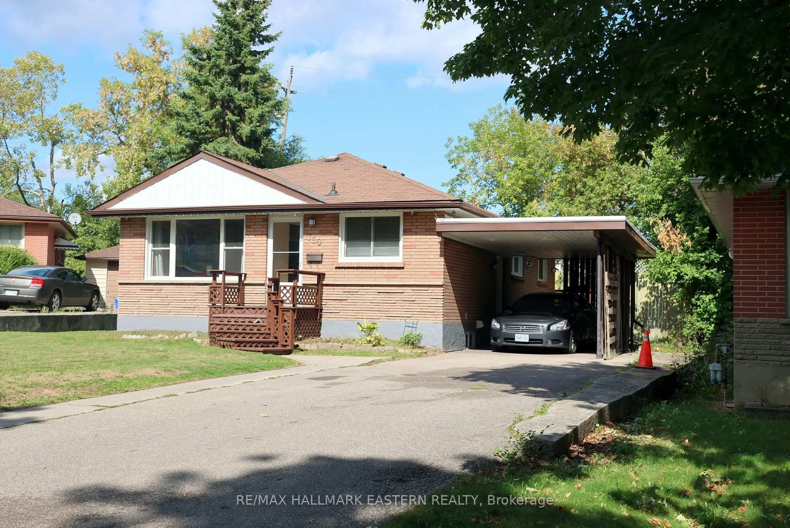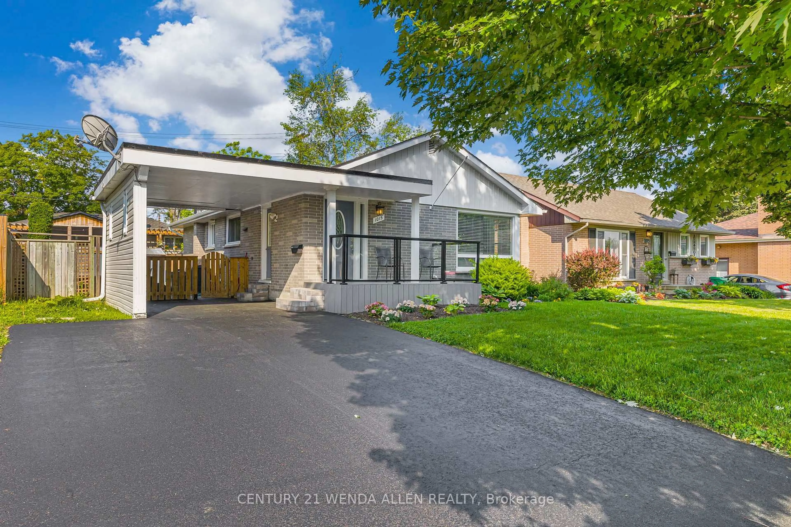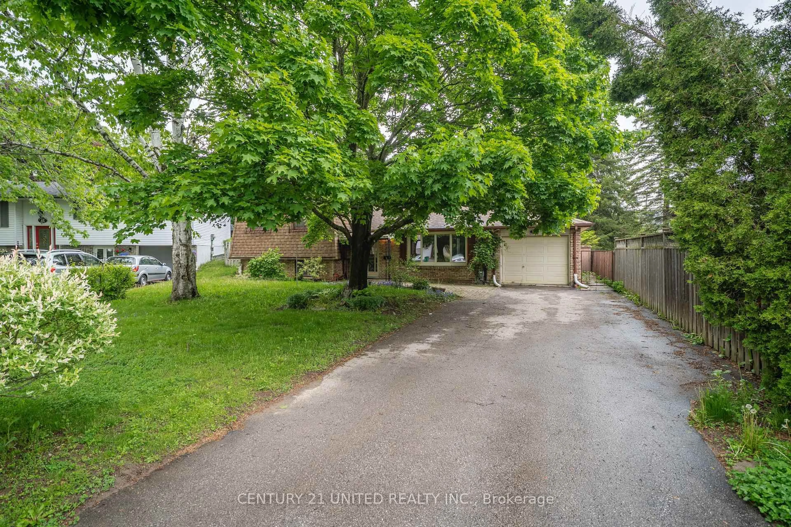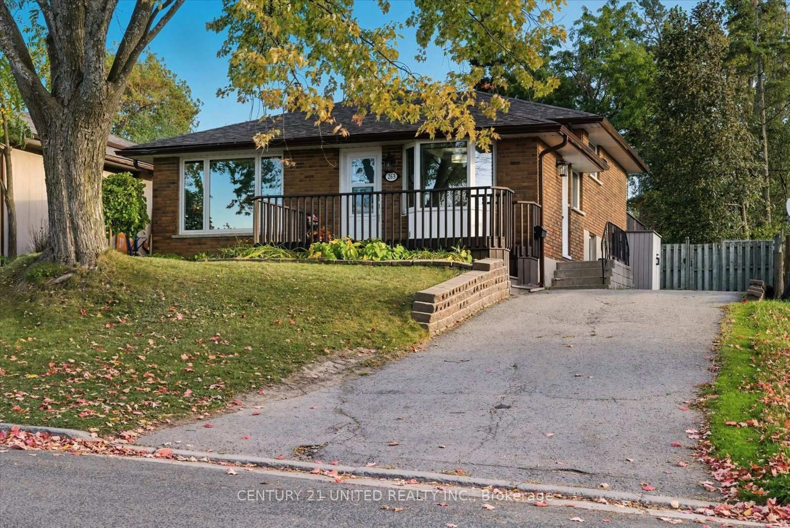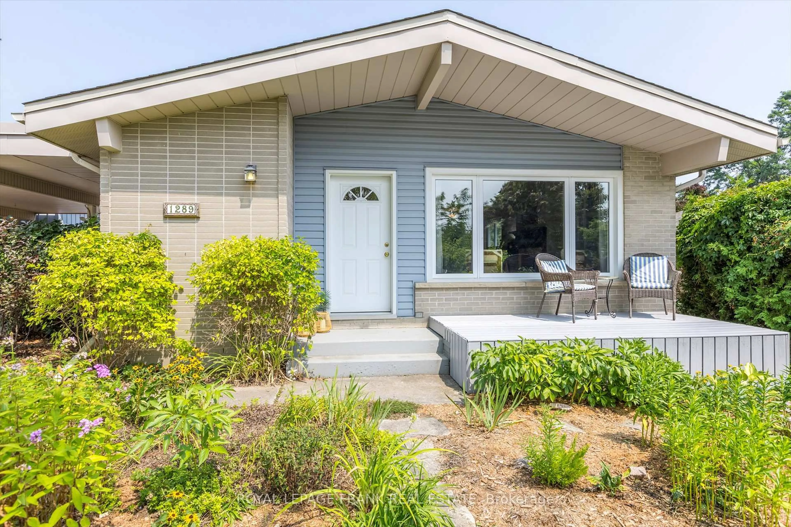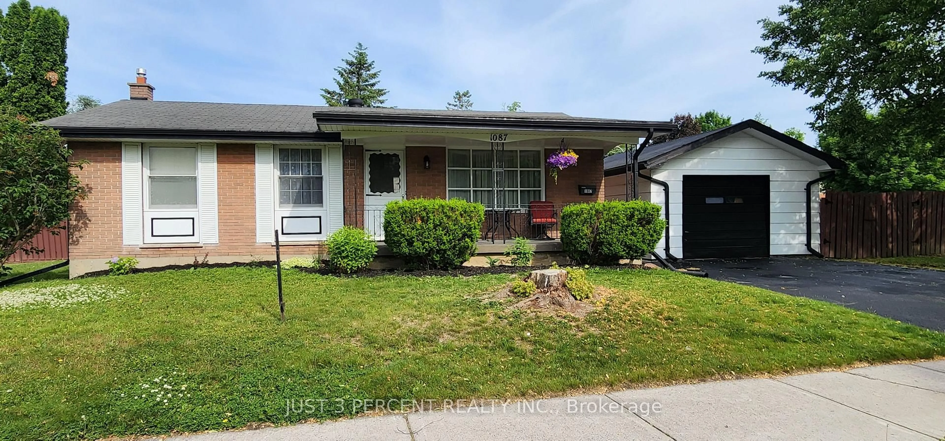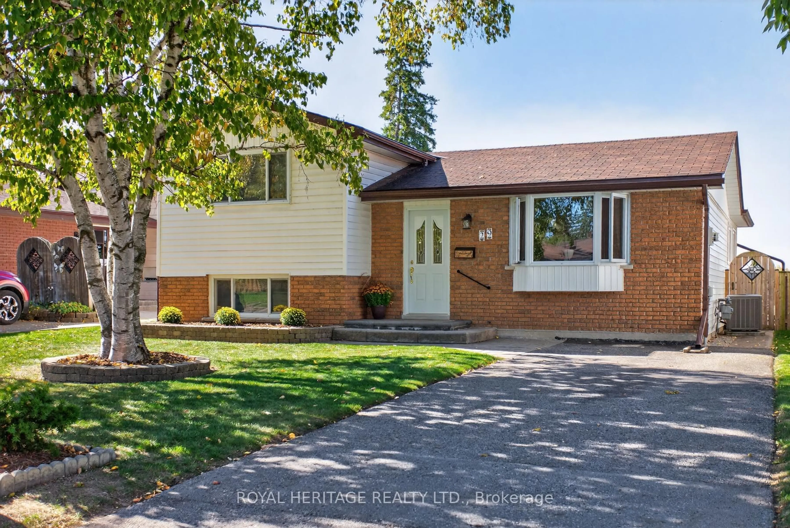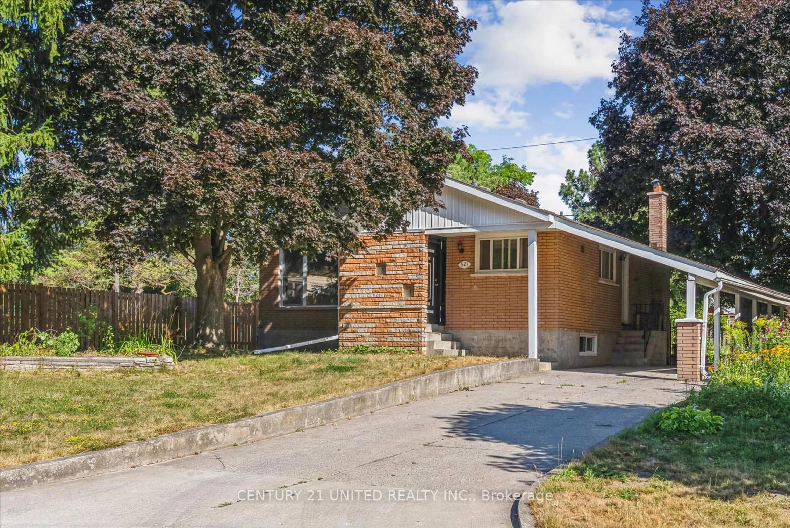PETERBOROUGH'S WEST END FOR UNDER $600,000!! If you've been searching for the perfect home to start or raise your family look no further! This lovingly cared for & nicely configured 3+1 bedroom, 2 bathroom raised bungalow checks all the boxes. Step inside to find updated hardwood flooring throughout the main level offering a bright and open-concept living/dining space overlooking the backyard. The functional kitchen features ample cabinet space and comes complete with included appliances! Upstairs you will find 3 generous bedrooms and a full 4-pc bathroom. The lower level offers the option for an in-law suite to be added, space for your extended family or the perfect guest suite with a 4th bedroom, study-cubby, a 3-pc bath. The bright and inviting rec room has a sliding door walkout giving convenient access to the picture perfect, fully fenced backyard ideal for children and pets. A dedicated laundry and utility area complete the lower level. This home is located in the highly sought after James Strath/St. Catherines school district, just minutes from parks, restaurants, the Sports & Wellness Centre, shopping & more. You will appreciate the comfort & convenience here! Don't miss this opportunity in this family friendly neighbourhood in Peterborough's west end!
Inclusions: Fridge (as is), stove, dishwasher, microwave, washer (as is), dryer, blinds, shed, curtain rods in living room
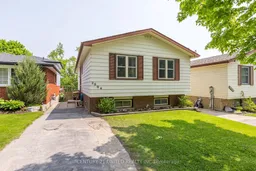 42
42

