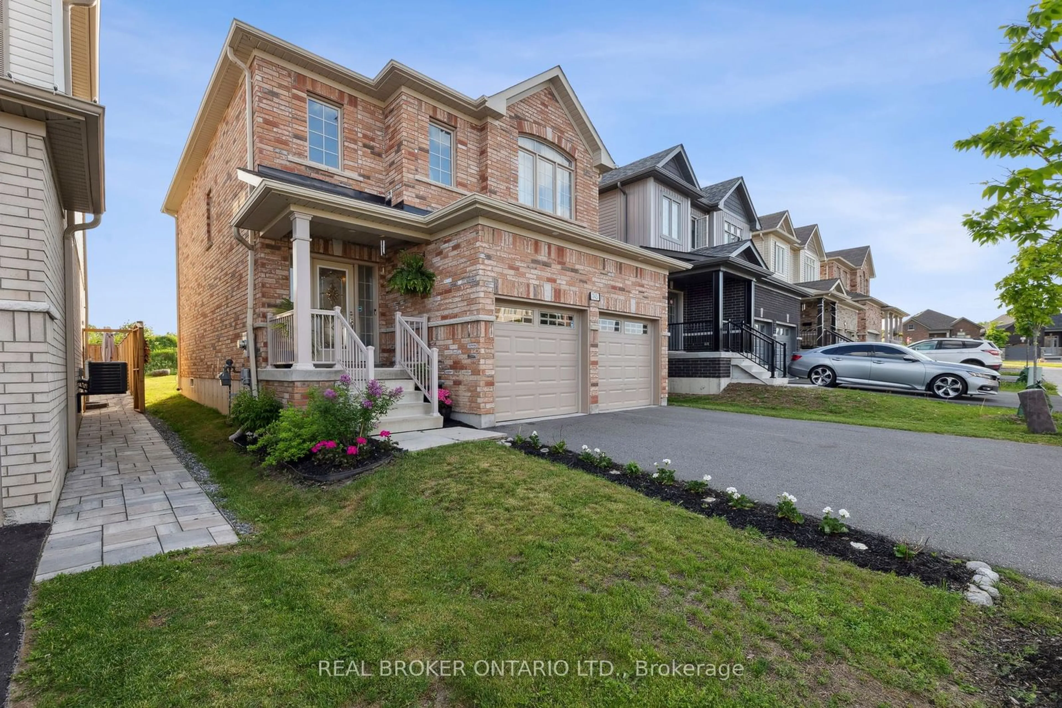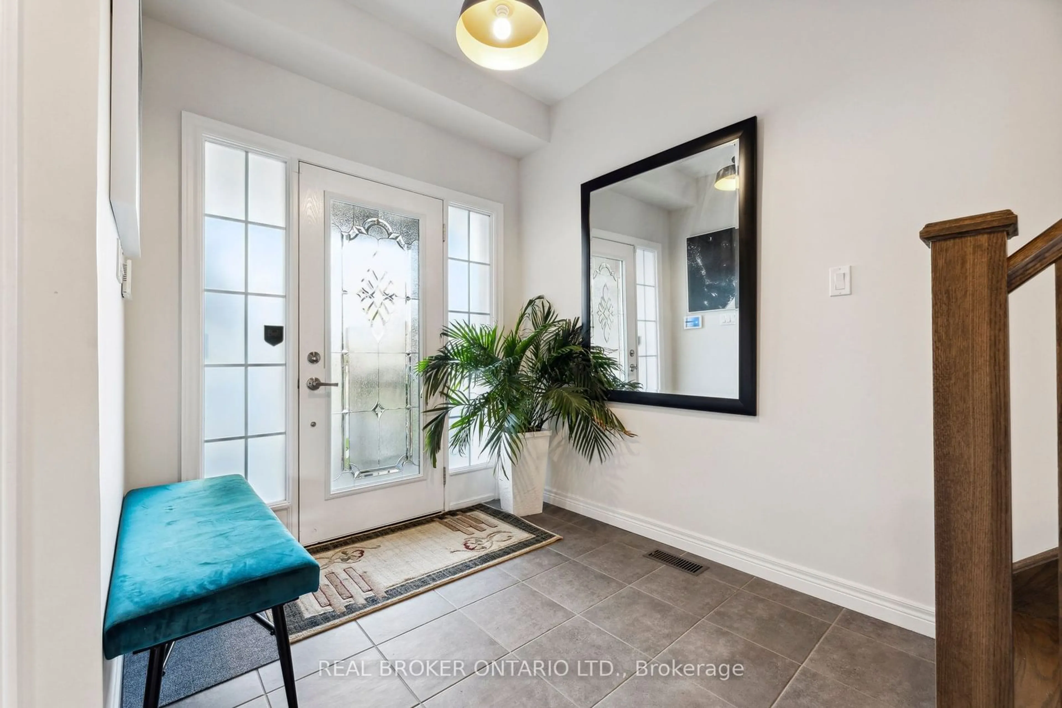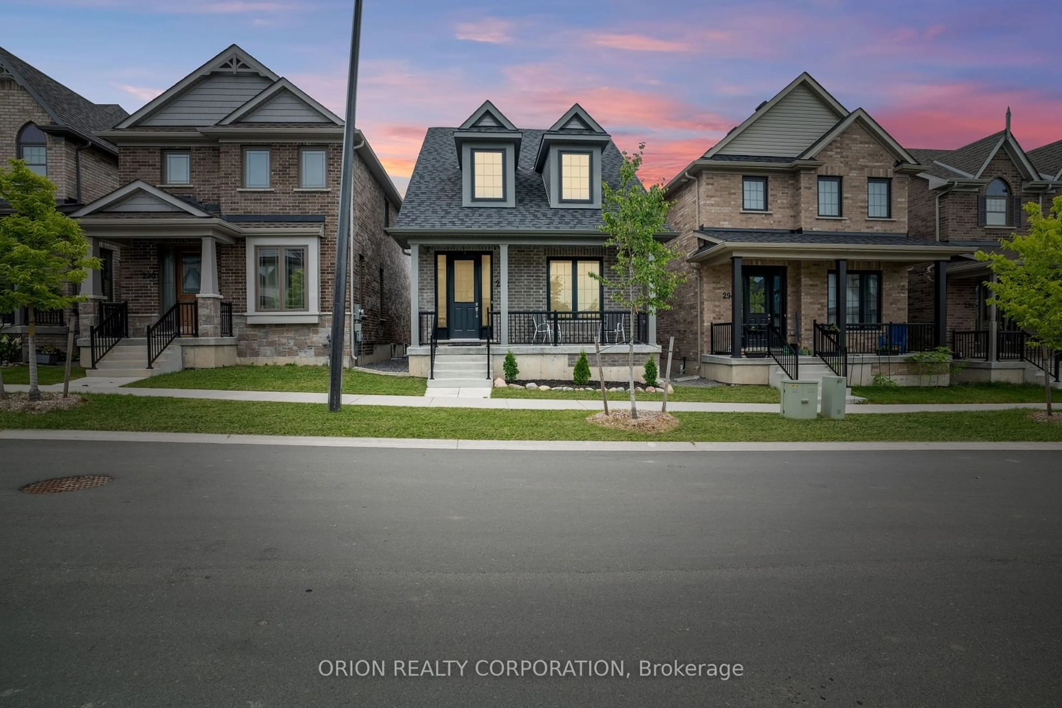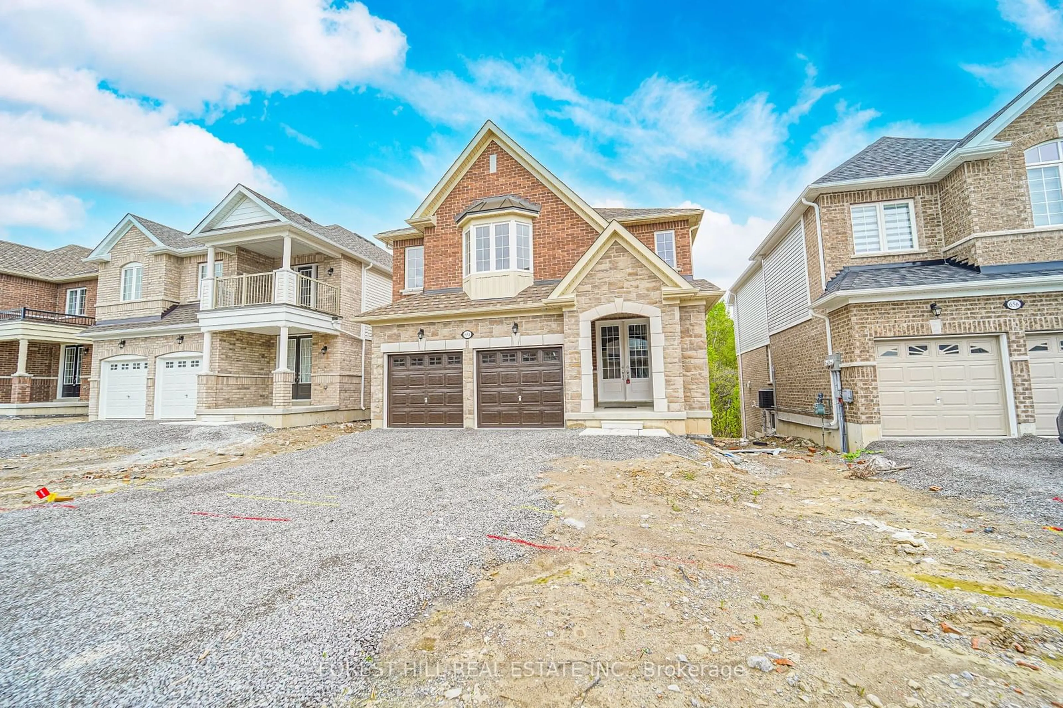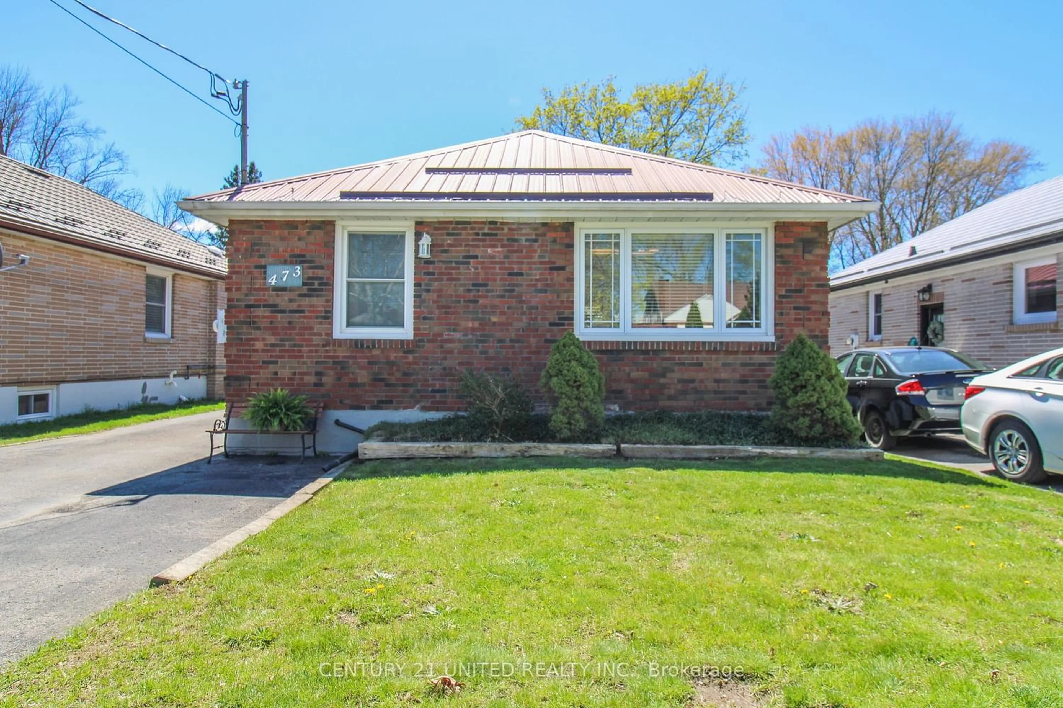743 Sawmill Rd, Peterborough, Ontario K9L 0E8
Contact us about this property
Highlights
Estimated ValueThis is the price Wahi expects this property to sell for.
The calculation is powered by our Instant Home Value Estimate, which uses current market and property price trends to estimate your home’s value with a 90% accuracy rate.$822,000*
Price/Sqft$524/sqft
Days On Market40 days
Est. Mortgage$3,865/mth
Tax Amount (2023)$5,105/yr
Description
Introducing Heritage Park Living in Peterborough! This delightful detached 3-bedroom residence showcases impeccable design and numerous modern upgrades. The kitchen is a highlight with its expansive island and practical walk-in pantry. A seamless flow of space is the openness of the living and dining area. Step outside to your personal oasis on the backyard deck, backing onto greenspace. Upstairs, three generously sized bedrooms await, including a primary suite boasting a lavish 5-piece ensuite with a relaxing soaker tub. Completing the upper level is an additional 4-piece bath for added convenience. The unfinished lower level presents endless possibilities for customization with a roughed in bath. Notable features include hardwood flooring throughout, oak stairs, central air, and stainless-steel appliances. Perfectly situated near Trent University, Riverview Park & Zoo, beautiful waterways, and several golf courses. Don't miss your chance to call Heritage Park Living your own!
Property Details
Interior
Features
Ground Floor
Living
3.76 x 5.77Combined W/Dining / Hardwood Floor / O/Looks Backyard
Dining
3.94 x 3.45Combined W/Living / Hardwood Floor / O/Looks Backyard
Kitchen
3.94 x 2.87Open Concept / Stainless Steel Appl / Pot Lights
Pantry
1.52 x 1.65Separate Rm / Pantry / B/I Shelves
Exterior
Features
Parking
Garage spaces 2
Garage type Attached
Other parking spaces 2
Total parking spaces 4
Property History
 27
27 29
29
