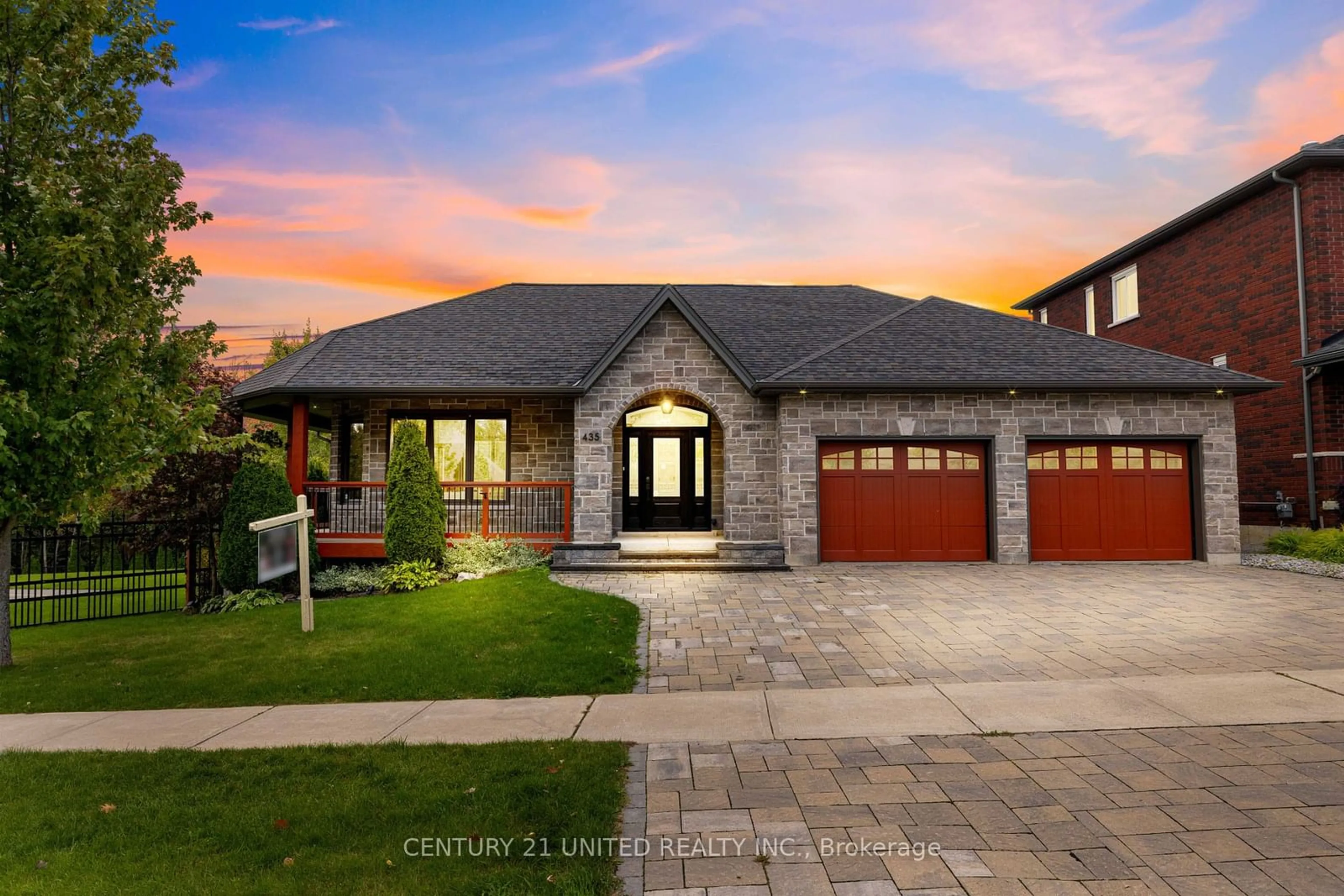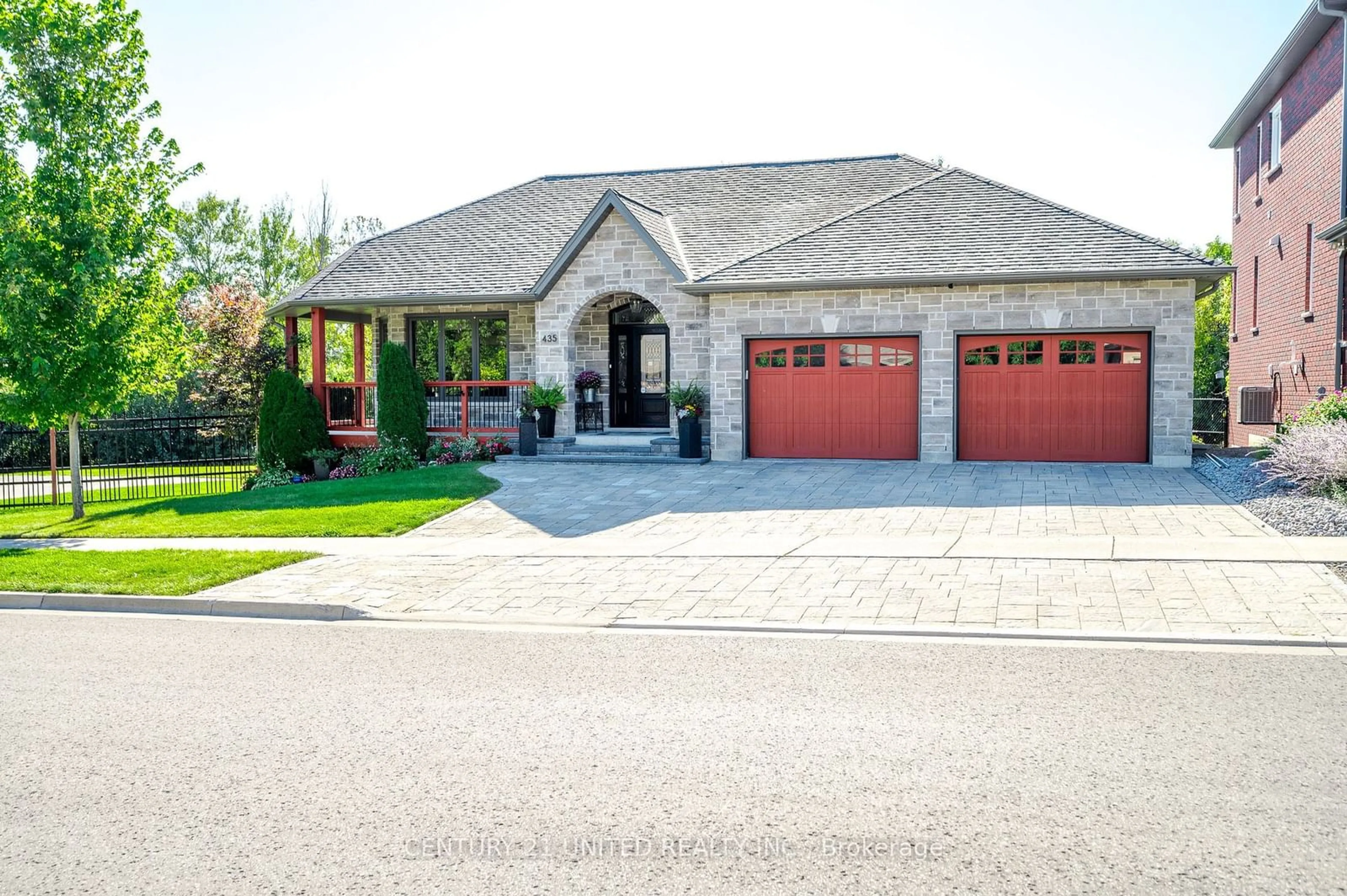435 Raymond St, Peterborough, Ontario K9H 7P3
Contact us about this property
Highlights
Estimated ValueThis is the price Wahi expects this property to sell for.
The calculation is powered by our Instant Home Value Estimate, which uses current market and property price trends to estimate your home’s value with a 90% accuracy rate.Not available
Price/Sqft$729/sqft
Est. Mortgage$5,368/mo
Tax Amount (2023)$6,124/yr
Days On Market34 days
Description
Welcome to your dream home, custom-built by Davenport, situated on a rare triple city lot that epitomizes luxury, convenience, and endless possibilities. This stunning property features an array of amenities designed for modern living and outdoor enjoyment. Inside, you'll find high ceilings, a gourmet kitchen with stainless steel appliances, and an open-concept layout. The outdoor space is equally impressive, boasting a saltwater pool, hot tub, athletic court, sprinkler system, and a fully fenced yard that backs onto the Parkway Trail. Additional features include two EV hookups and an extended stone driveway perfect for hosting guests. Plus, Starbucks is within walking distance. Don't miss your chance to call this extraordinary residence your home.
Property Details
Interior
Features
Main Floor
Foyer
2.34 x 4.44Kitchen
5.48 x 4.93B/I Appliances / Granite Counter / Breakfast Bar
Living
6.09 x 4.57Cathedral Ceiling / Fireplace
Dining
4.82 x 4.63Exterior
Features
Parking
Garage spaces 2
Garage type Attached
Other parking spaces 3
Total parking spaces 5
Property History
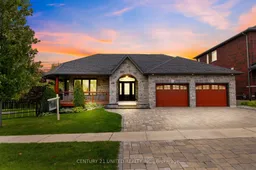 36
36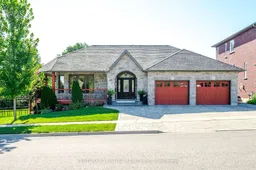 35
35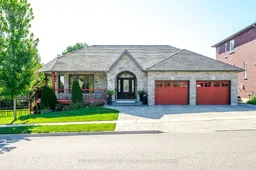 35
35
