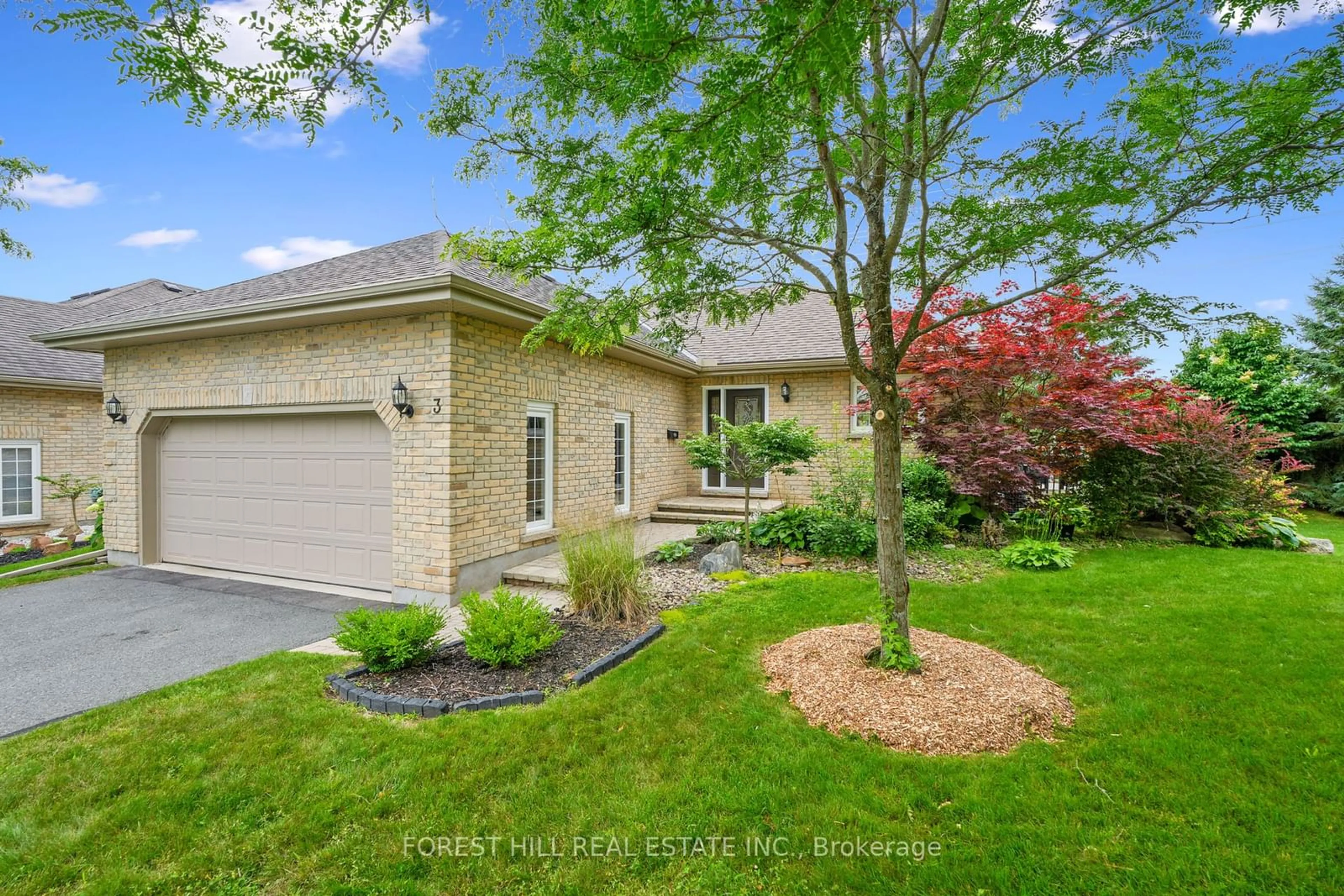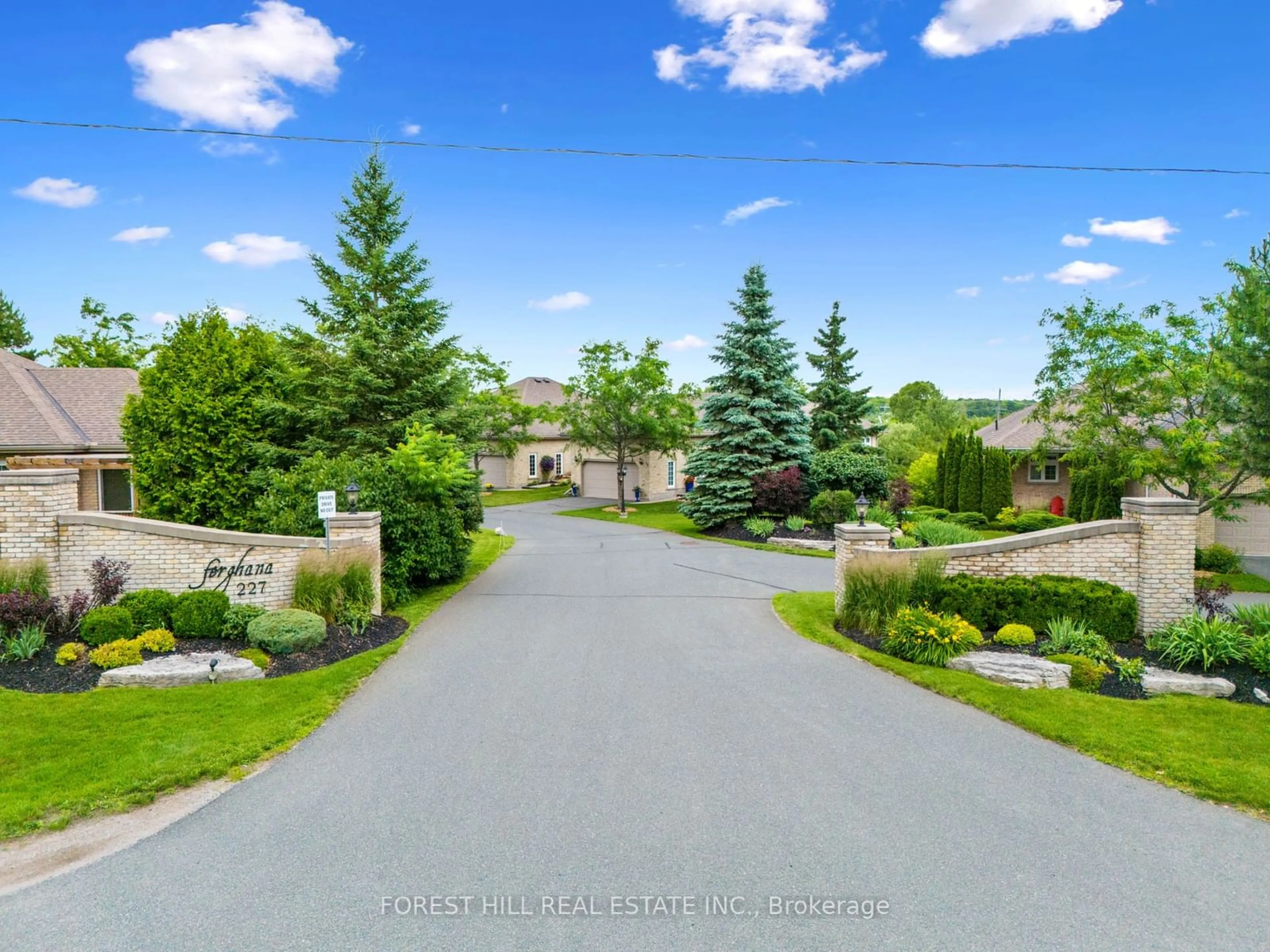227 Carnegie Ave #3, Peterborough, Ontario K9L 0B3
Contact us about this property
Highlights
Estimated ValueThis is the price Wahi expects this property to sell for.
The calculation is powered by our Instant Home Value Estimate, which uses current market and property price trends to estimate your home’s value with a 90% accuracy rate.Not available
Price/Sqft$765/sqft
Est. Mortgage$3,113/mo
Maintenance fees$537/mo
Tax Amount (2024)$6,216/yr
Days On Market149 days
Description
This is a gorgeous End Suite in the Sought After Ferghana Neighbourhood, positioned on a dead end cul-de-sac that has a Beautiful Flowerbed right at the end of the driveway. Walk into the Open Concept Suite and Enjoy the Beautiful Views from your Lovely Windows that overlook the yard and Greenery. There are Soaring Cathedral Ceilings, which makes the already Spacious Rooms look Expansive. The Kitchen has Cream Cabinets and Granite Counters along with Stainless Steel Appliances and upgraded Hardware. It has lots of Cupboard Space, Pantry and a Beautiful Island to enjoy Chatting with Company while you are Preparing food. The Combined Living & Dining Room and most of the main floor has Designer Cinnamon Colour Hardwood Flooring and Feels Luxurious with the High Ceilings & a Chandelier. Walk out to your Spacious Private Deck that has Bushes, Flowers and a Gas Hook-up for BBQ'ing. The Primary Bedroom is Equipped with An Ensuite Bathroom with Soaker Tub, Double Sink & Shower Wall with Glass Doors. Downstairs has a 2nd Bedroom & 3rd Bathroom and a Finished Recreation Room with large windows and a Gas Fireplace. This is Upscale Maintenance Free Living at its Best. Triple T Developers are known for their Quality Build & Luxurious Finishes. A Wonderful Home on a Private Lot with a 2 Car Garage and parking for 4. The Zoo is a Stone's Throw Away, Lots of Trails and A Close Proximity to Shopping & Downtown. This is a Must See Property!
Property Details
Interior
Features
Main Floor
Dining
3.42 x 4.60Hardwood Floor / W/O To Yard
Living
4.12 x 4.18Hardwood Floor / Window
Kitchen
3.32 x 3.04Hardwood Floor / Window / Granite Counter
Bathroom
2.08 x 3.734 Pc Ensuite / Tile Floor
Exterior
Parking
Garage spaces 2
Garage type Attached
Other parking spaces 2
Total parking spaces 4
Condo Details
Inclusions
Property History
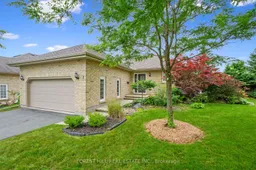 37
37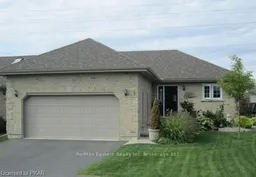 21
21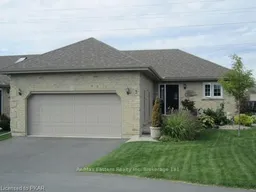 25
25
