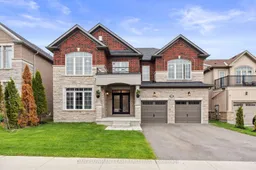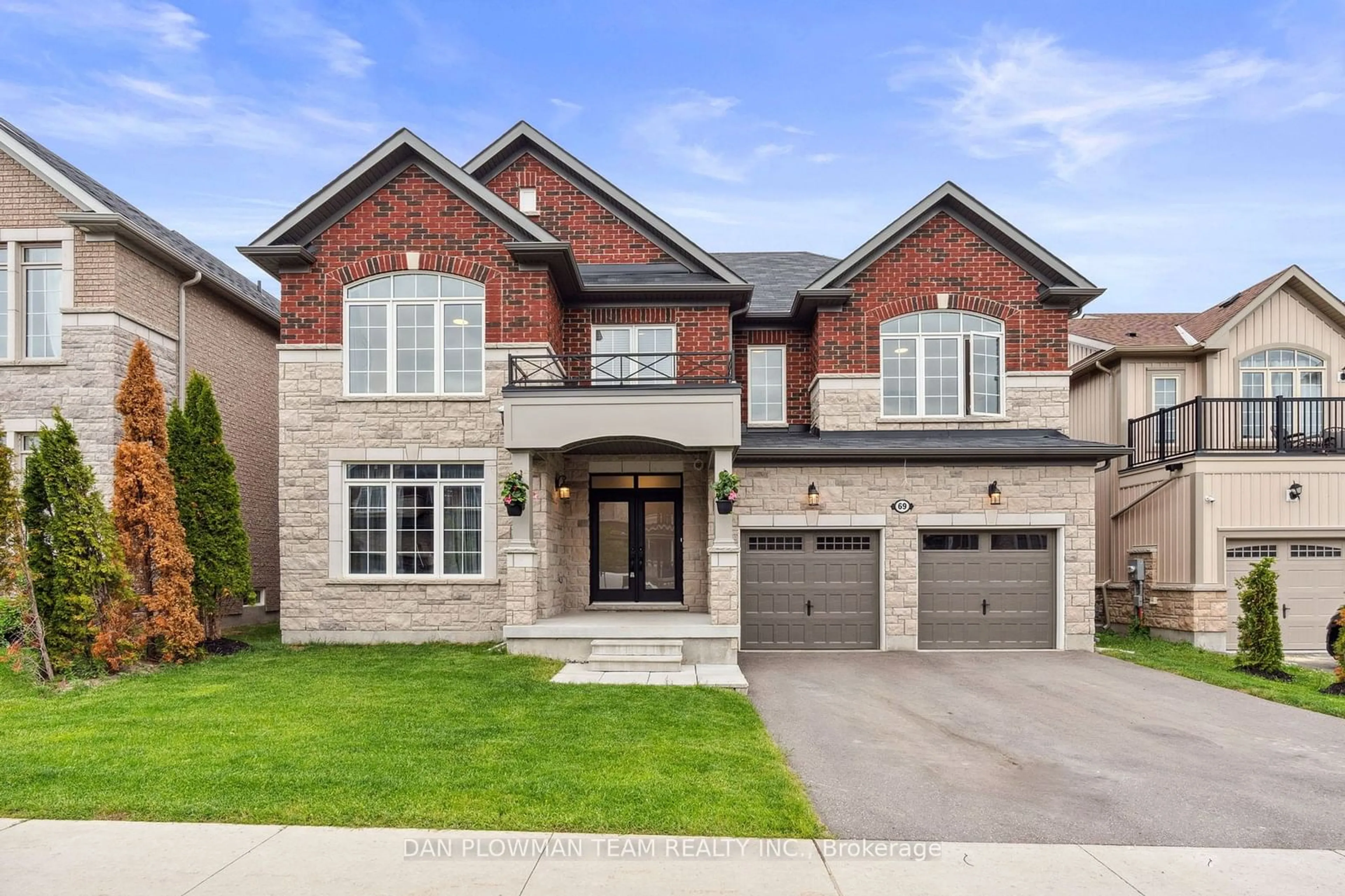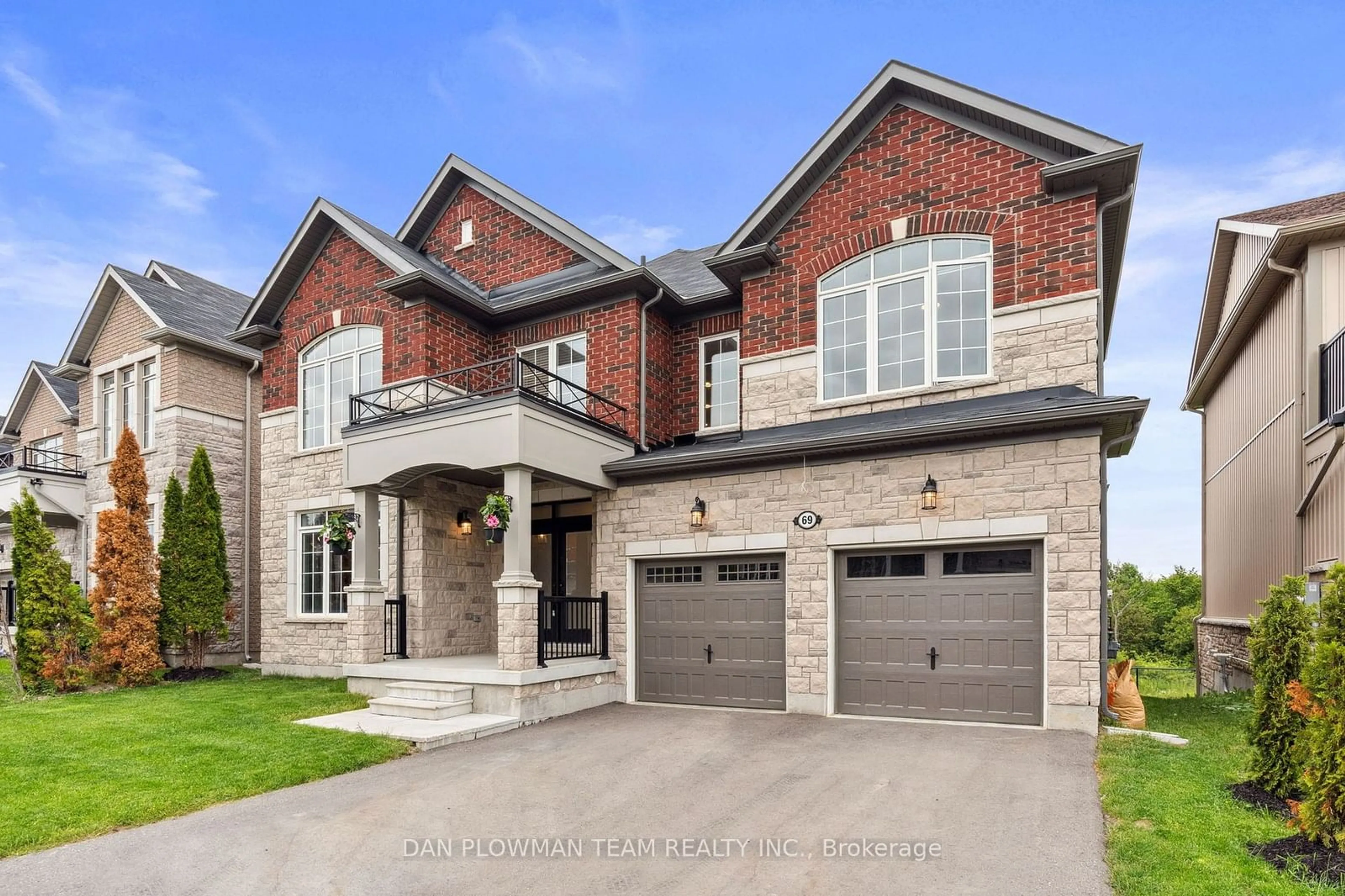69 Highlands Blvd, Cavan Monaghan, Ontario L0A 1G0
Contact us about this property
Highlights
Estimated ValueThis is the price Wahi expects this property to sell for.
The calculation is powered by our Instant Home Value Estimate, which uses current market and property price trends to estimate your home’s value with a 90% accuracy rate.$1,475,000*
Price/Sqft$310/sqft
Days On Market44 days
Est. Mortgage$5,497/mth
Tax Amount (2023)$8,806/yr
Description
Welcome To Millbrook, A Charming Small-Town Community With Newly Built Homes. This Fully Detached, All-Brick 2-Storey Home Is A Masterpiece, Sitting On A Ravine Lot With A Serene Setting. Inside, You'll Find A Spacious, Bright Interior That Has Been Customized Throughout. As You Enter The Home, You Will Be Greeted By The Large Entryway With Porcelain Flooring And An Abundance Of Natural Light. You Will Also Notice The Main Floor Office Which Provides A Great Work-From-Home Space And The Custom Staircase Leading To The Upper Level. Large Kitchen Features A Center Island With Stone Counters, Backsplash, Stainless Steel Appliances And A Large Eat-In Area Overlooking A Massive Family Room With Built-Ins And A Gas Fireplace, Perfect For Gatherings. Upstairs, There Are Four Generous Bedrooms, All With Bathrooms,2 With Their Own Ensuites, While The Others Share A Jack And Jill Ensuite. Follow The Feature Wall Down To The Finished Walk Out Basement Where You'll Find The Gym/Wine Cellar, Large Bedroom With Ensuite And Walk-In Closet, Media Room With Custom Lighting, Powder Room, Play Area And Rough-In For Second Kitchen. A Great Space For The In-Laws Or Blended Families. This Home Is One Of A Kind In Millbrooks Growing Community. Experience The Perfect Blend Of Small-Town Charm And Modern Luxury. Act Fast To Make This Dream Home Yours.
Property Details
Interior
Features
Ground Floor
Dining
5.60 x 3.60Hardwood Floor / Pot Lights / Formal Rm
Living
4.60 x 5.30Hardwood Floor / Large Window / Fireplace
Kitchen
6.70 x 3.30Hardwood Floor / Centre Island / 2 Way Fireplace
Den
3.50 x 3.60Wainscoting / Hardwood Floor / B/I Bookcase
Exterior
Features
Parking
Garage spaces 3
Garage type Attached
Other parking spaces 2
Total parking spaces 5
Property History
 40
40

