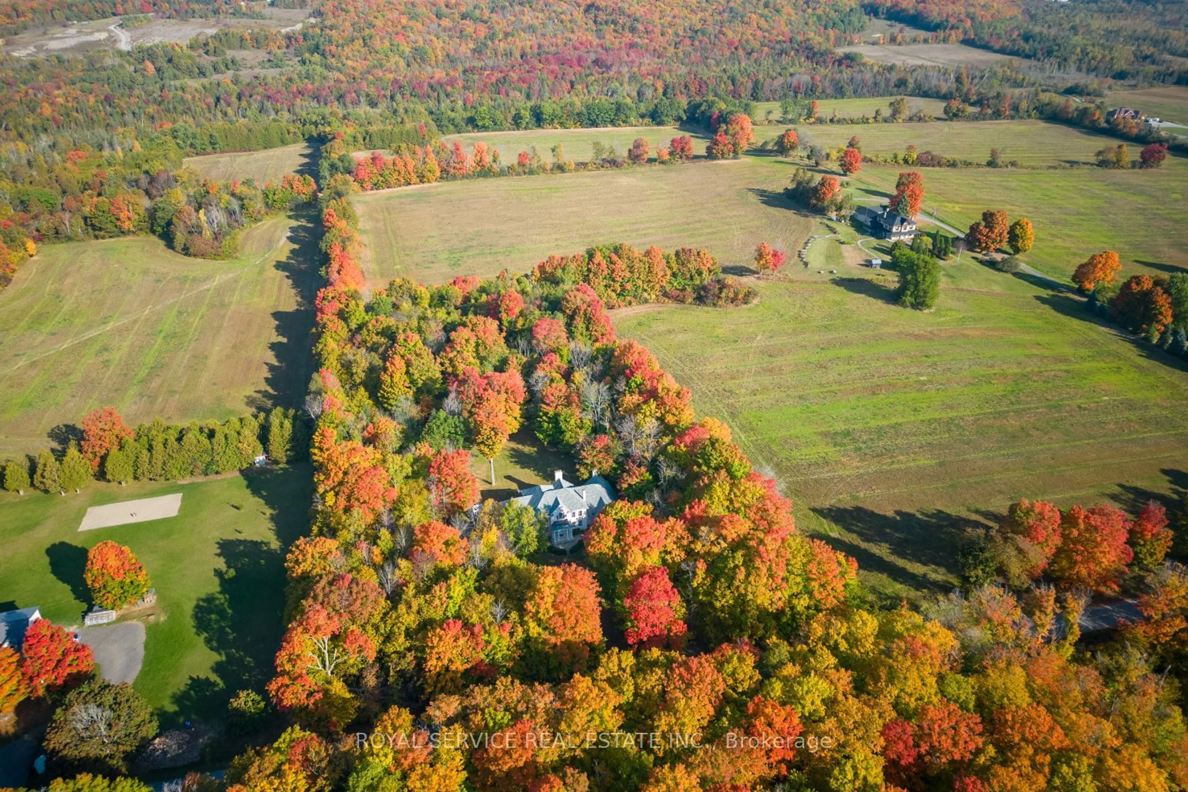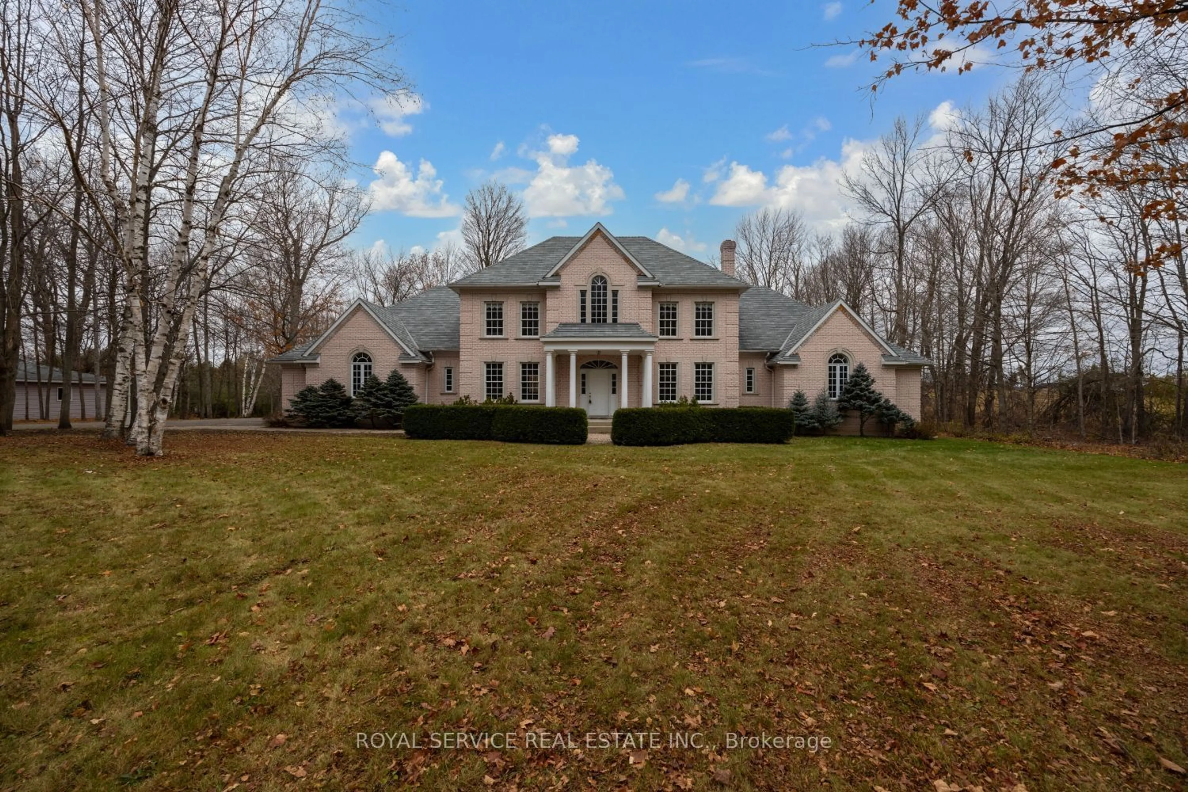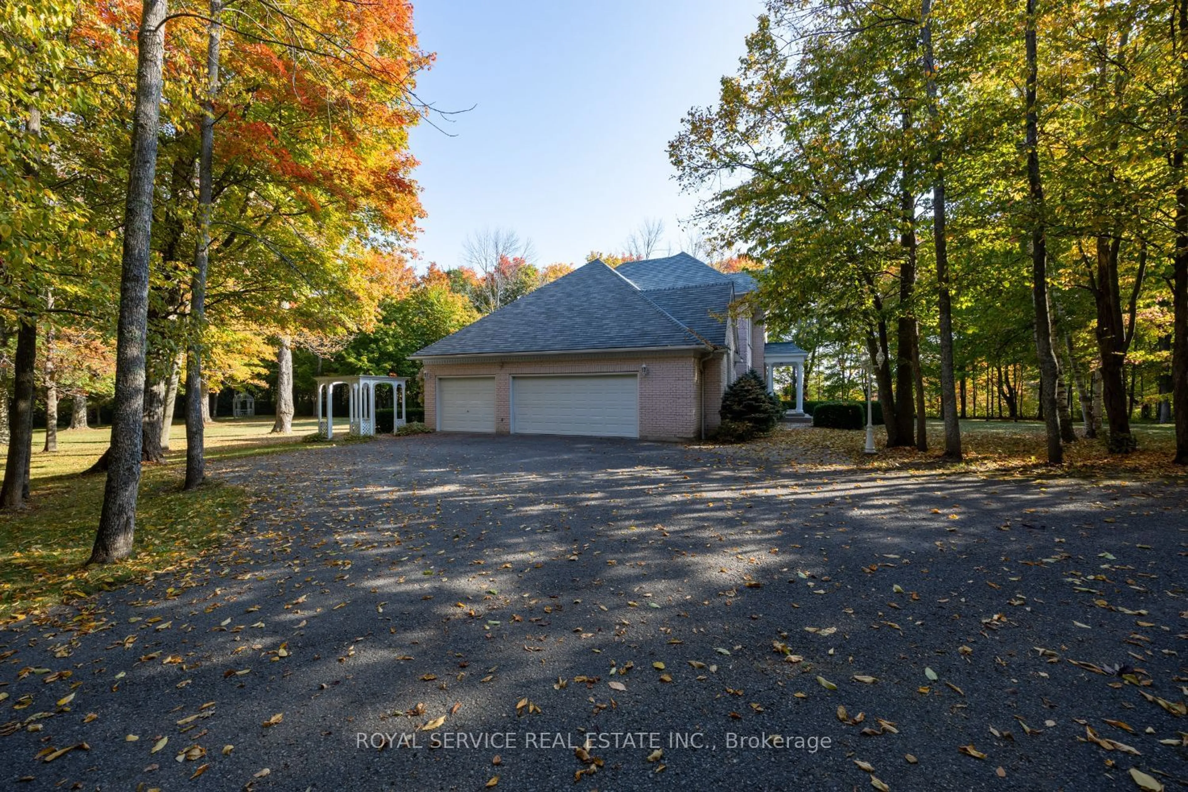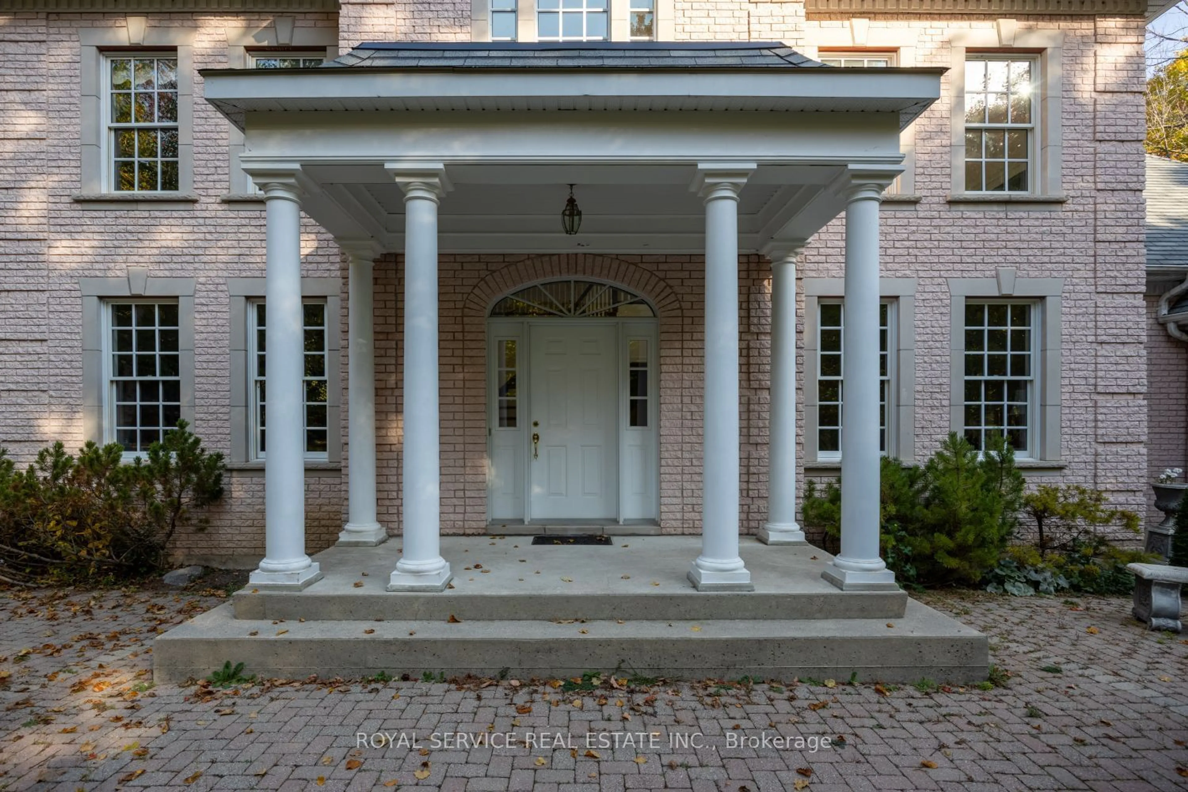582 Wilson Line, Cavan Monaghan, Ontario L0A 1C0
Contact us about this property
Highlights
Estimated ValueThis is the price Wahi expects this property to sell for.
The calculation is powered by our Instant Home Value Estimate, which uses current market and property price trends to estimate your home’s value with a 90% accuracy rate.Not available
Price/Sqft-
Est. Mortgage$8,585/mo
Tax Amount (2024)$9,836/yr
Days On Market56 days
Description
Immerse Yourself In The Charm Of This Custom-Built 4 Bed, 6 Bath Residence On 3.48 Acres. With Its Trisha Romance-Inspired Aesthetics, Cherry Hardwood Floors, 10' Ceilings And A Grand Staircase, The House Exudes Elegance. Enjoy Cathedral Ceilings, Woodburning Fireplace, And A Walk Out To A Private Porch From The Living Room. The Primary Bedroom Features A 5-Piece En-Suite And Walk-In Closets. A 3-Car Garage With Basement Workshop And Bathrooms For All Bedrooms Add Convenience. Embrace Nature On The Private Wooded Lot With A Small Pond And Walking Trail. Quality Finishes, A Whole House Generator, And Detached Garage Complete This Unique Property. Don't Miss Out On This One-Of-A-Kind Home!
Property Details
Interior
Features
Main Floor
Foyer
4.96 x 3.38Hardwood Floor / Curved Stairs
Living
5.39 x 4.11Hardwood Floor / Fireplace
Dining
4.35 x 4.14Hardwood Floor / South View
Kitchen
5.82 x 7.13Hardwood Floor / Eat-In Kitchen
Exterior
Features
Parking
Garage spaces 3
Garage type Attached
Other parking spaces 10
Total parking spaces 13




