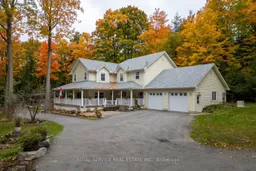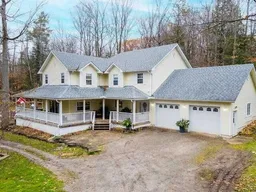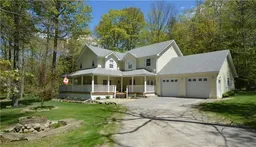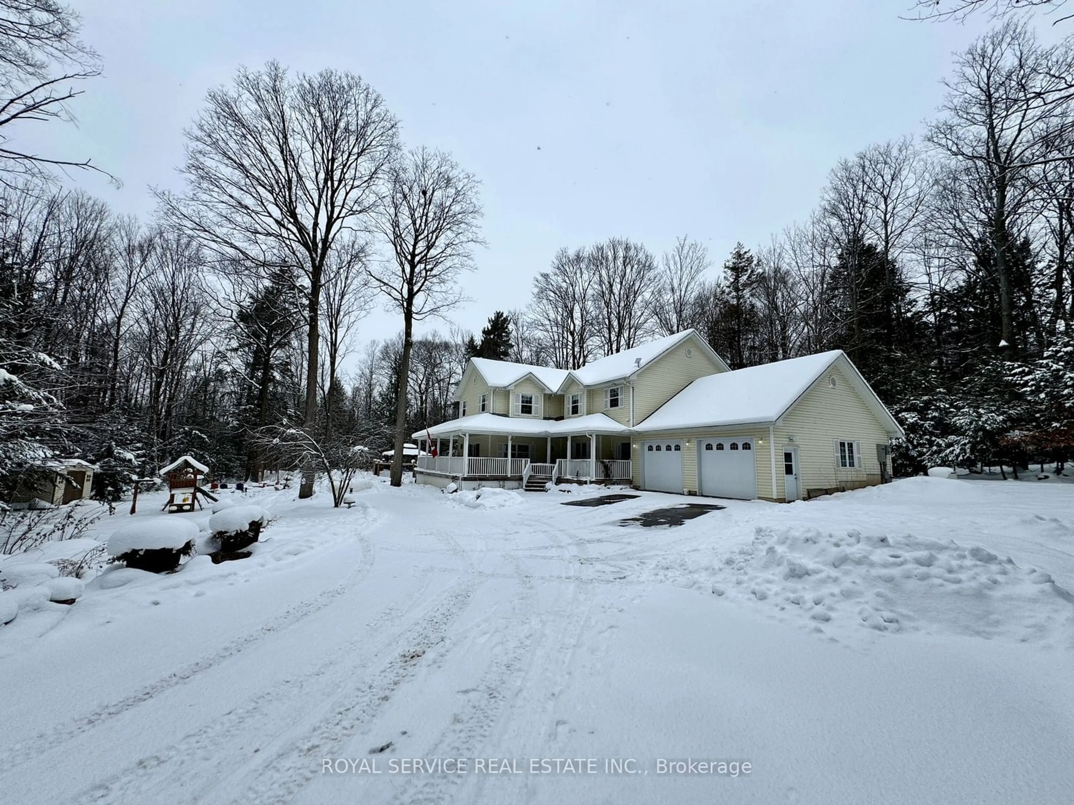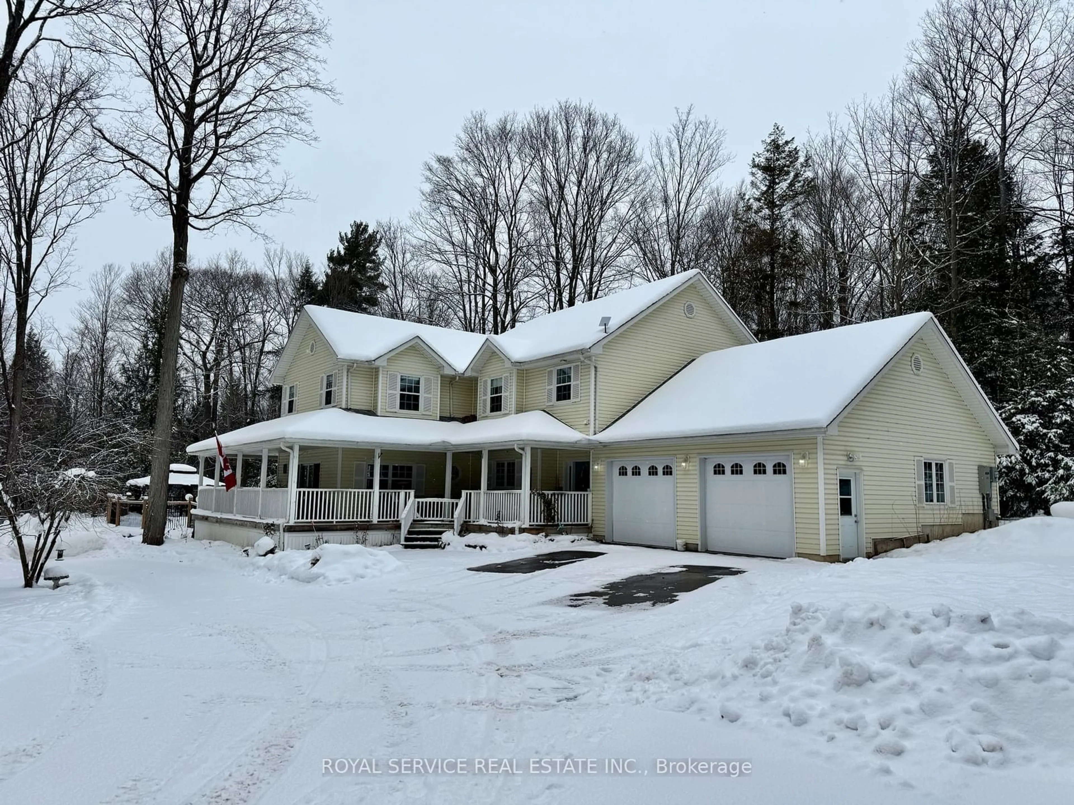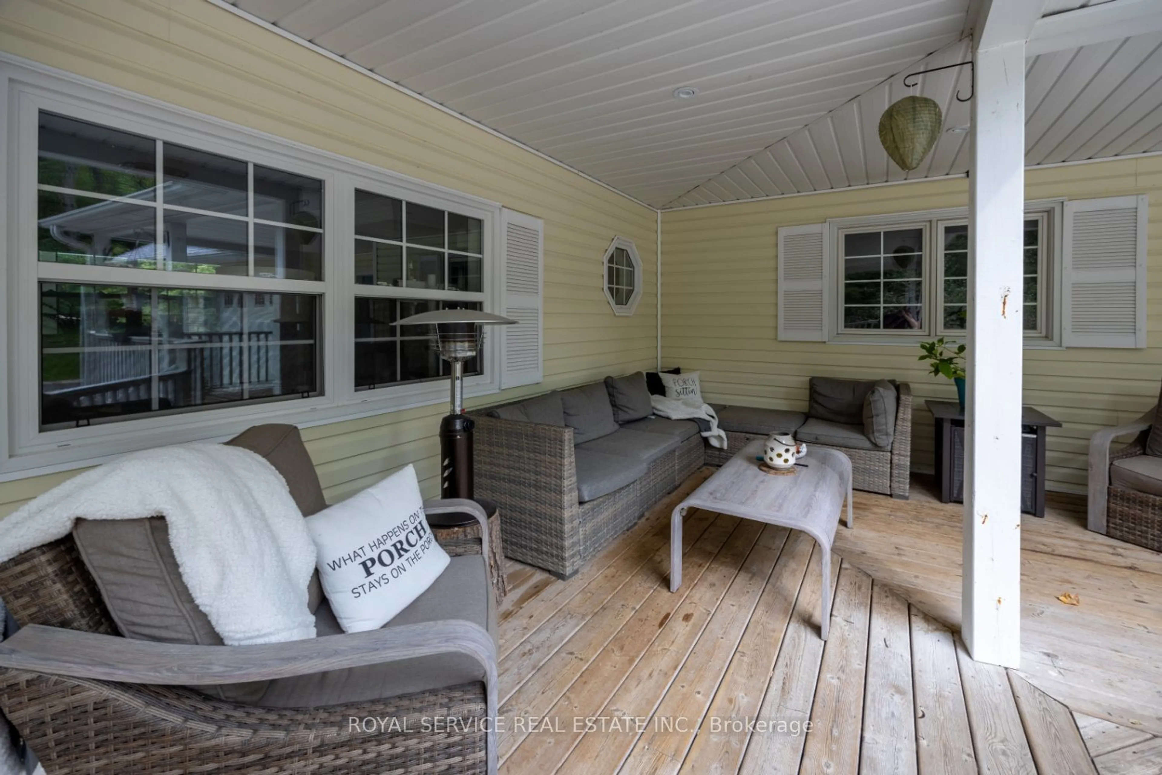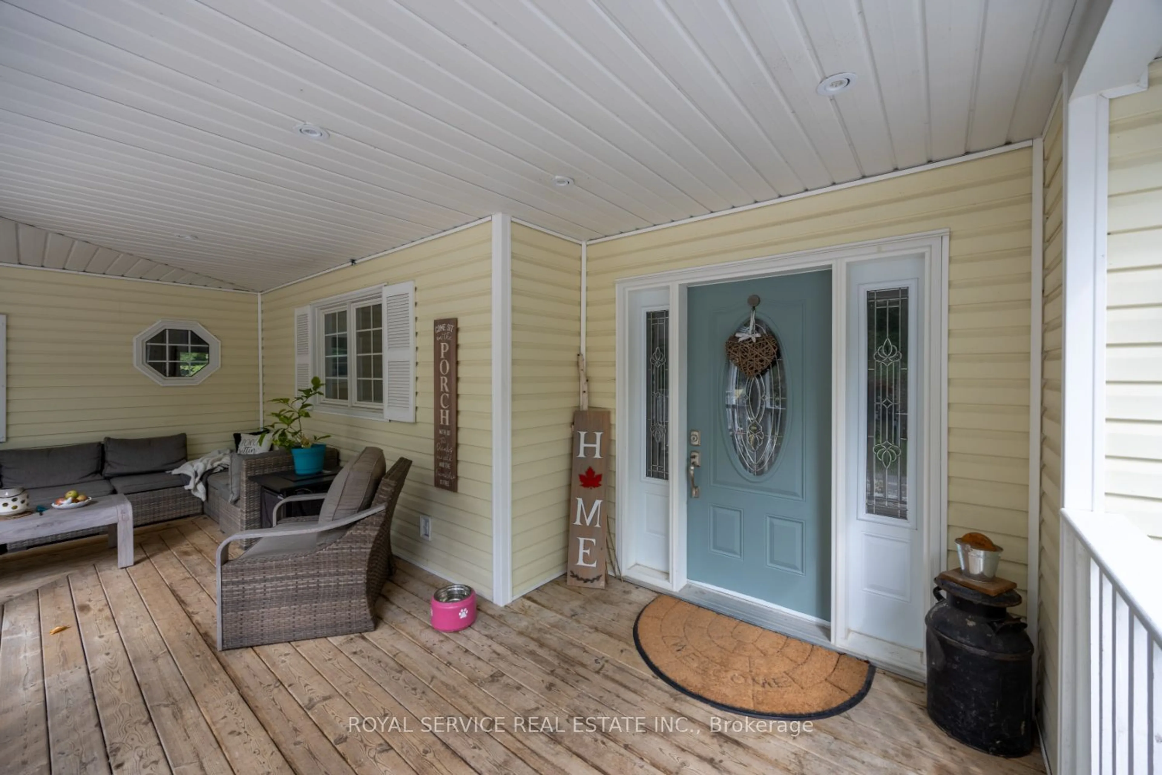542 Larmer Line, Cavan Monaghan, Ontario K0L 1V0
Contact us about this property
Highlights
Estimated ValueThis is the price Wahi expects this property to sell for.
The calculation is powered by our Instant Home Value Estimate, which uses current market and property price trends to estimate your home’s value with a 90% accuracy rate.Not available
Price/Sqft$339/sqft
Est. Mortgage$6,012/mo
Tax Amount (2024)$6,989/yr
Days On Market1 day
Description
Escape to tranquility in this 4-bedroom home nestled on 1.22 acres surrounded by trees. With a wrap-around porch and multiple walkouts, enjoy stunning views of your own private oasis featuring a heated inground saltwater pool with a rough-in for a fountain. Highlights:Geothermal Heating/Cooling: Energy-efficient system ensures year-round comfort.Two Primary Bedrooms: Perfect for families with in-laws or guests.Heated Bathroom Floors. Three of the bedrooms have walk-in closets.Ample storage throughout the home. Two Gas Fireplaces. Spacious Layout: Wide staircases, a large foyer, and expansive principal rooms enhance the inviting atmosphere.Heated Garage. Whole House Generac Generator (23): gives peace of mind during outages.Recent Updates: New roof (24), heat exchanger (24), and asphalt driveway (23).Whole house is networked with Starlink ensuring High-speed internet ideal for remote work.Convenient Location with easy access to Hwy 115 and 407. Room for RV parking and beautiful perennial gardens create a stunning landscape. This property perfectly combines comfort, functionality, and nature. Don't miss your chance to experience this serene retreat.
Property Details
Interior
Features
Main Floor
Living
4.70 x 5.92Hardwood Floor / Combined W/Dining / Gas Fireplace
Laundry
2.84 x 2.06Ceramic Floor / W/O To Garage
Kitchen
4.40 x 5.25Ceramic Floor / Pantry / B/I Oven
4th Br
4.23 x 3.81Hardwood Floor / Double Closet
Exterior
Features
Parking
Garage spaces 2
Garage type Attached
Other parking spaces 8
Total parking spaces 10
Property History
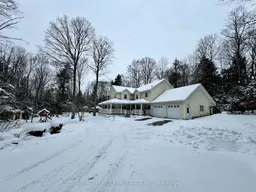 40
40