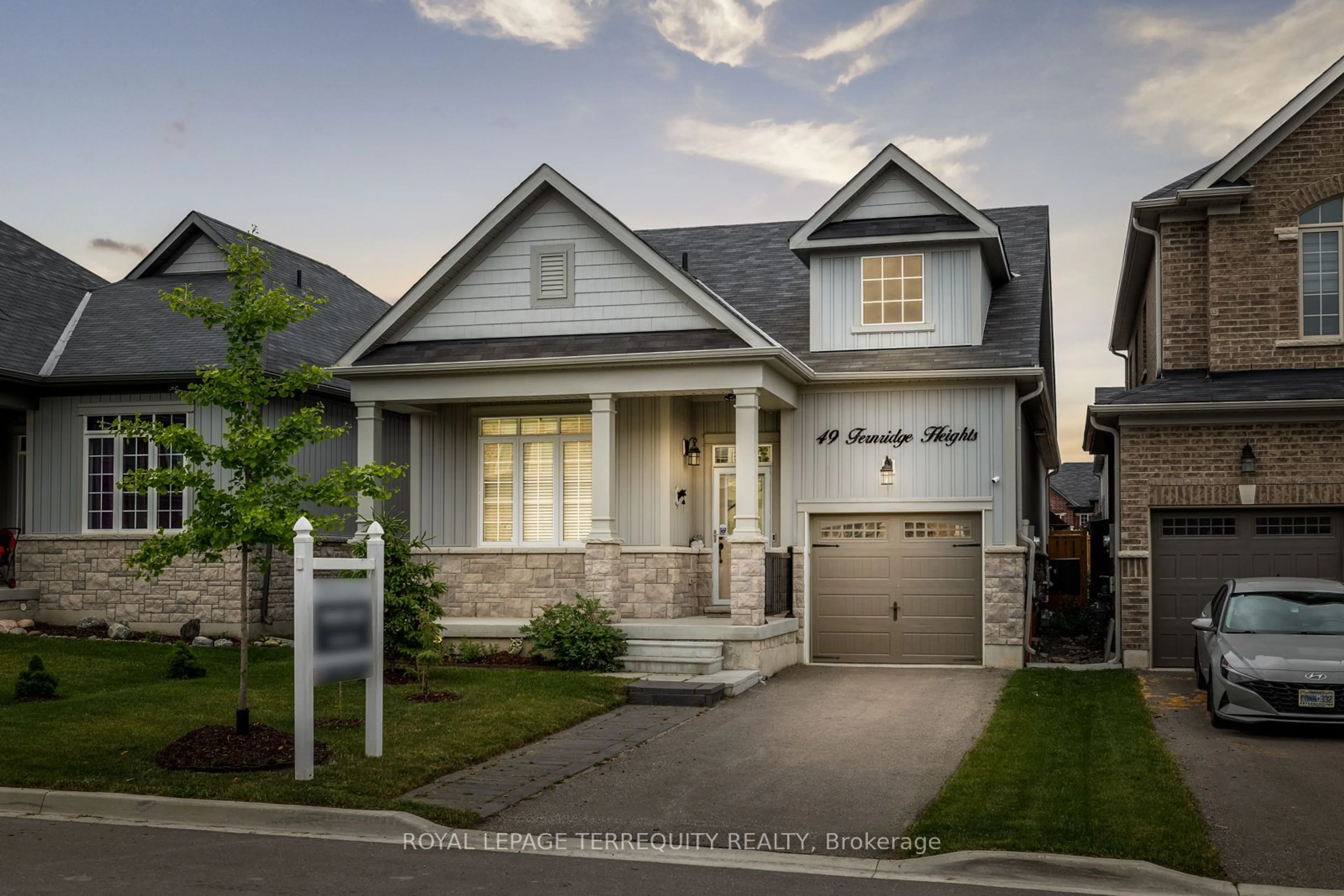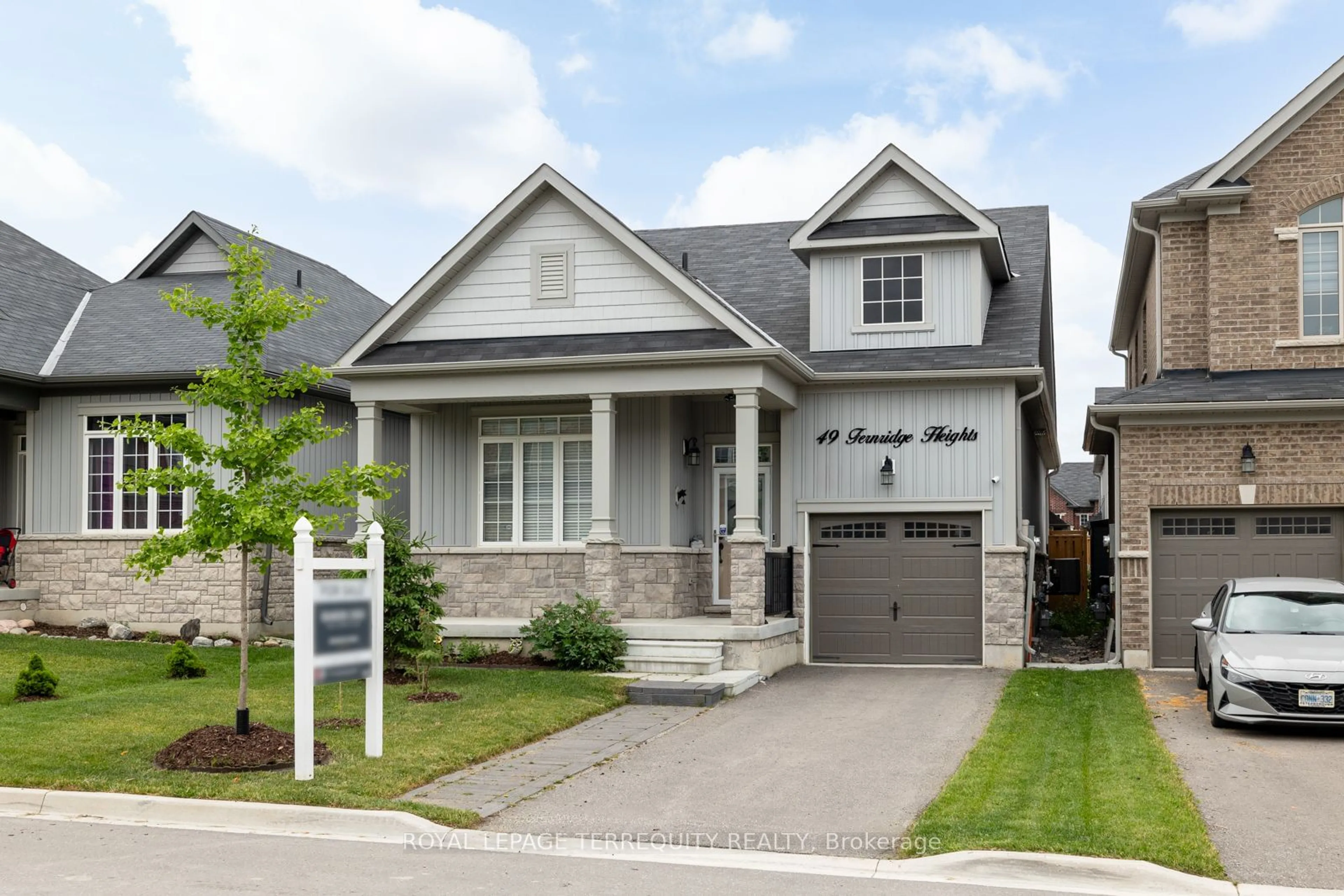49 Fernridge Hts, Cavan Monaghan, Ontario L0A 1G0
Contact us about this property
Highlights
Estimated ValueThis is the price Wahi expects this property to sell for.
The calculation is powered by our Instant Home Value Estimate, which uses current market and property price trends to estimate your home’s value with a 90% accuracy rate.$814,000*
Price/Sqft-
Days On Market11 days
Est. Mortgage$4,204/mth
Tax Amount (2023)$4,306/yr
Description
Welcome To The Desirable And Serene Highlands Of Millbrook! This Community Is One Like No Other! This Rarely Offered 2019 Built Bungalow With Nearly 2900 Square Feet Of Total Finished Living Space Is Absolutely Perfect And Outfitted For An Array Of Buyers: Seniors, Investors, Multi-Gen Families, First-Time Buyers, Downsizers, Empty Nesters, And More! The Main Floor Boasts 9Ft Ceilings And Features Hardwood Flooring And An Open Concept Kitchen, Dining, And Living Room. The Kitchen Has Stainless Steel Appliances, An Updated Backsplash, Quartz Counters, And A Breakfast Bar Island. It Overlooks The Formal Dining Area And Living Room With Walk-Out Access To A Deck And A Peaceful, Beautifully Landscaped, Fenced Yard, Perfect For Enjoying That Morning Coffee! The Primary Ensuite Features 2 Walk-In Closets And A 5-Piece Ensuite. The Second Bedroom On The Main Floor Is Located At The Front Of The Home With Large Windows And Access To A Standalone 4-Piece Bath. Enjoy Main Floor Laundry, Central Vacuum, And Garage Access - No Need To Leave The Main Floor! The Basement Is Finished With 2 Very Generous-Sized Bedrooms, A Separate Living Room, A 5-Piece Bath With Double Sinks, A Full-Size Kitchen With Dining Area, And Tons Of Storage Space. This Home Is Truly One Of A Kind!
Property Details
Interior
Features
Main Floor
Dining
5.13 x 5.88Ceramic Floor / Combined W/Kitchen / Open Concept
Kitchen
5.13 x 5.88Breakfast Bar / Stainless Steel Appl / Quartz Counter
Prim Bdrm
4.15 x 3.63Broadloom / W/I Closet / 5 Pc Ensuite
Br
3.54 x 3.32Broadloom / Large Window / Closet
Exterior
Features
Parking
Garage spaces 1
Garage type Attached
Other parking spaces 2
Total parking spaces 3
Property History
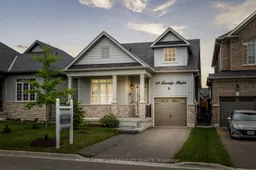 40
40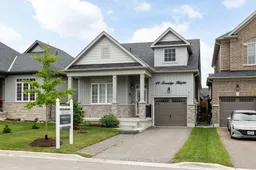 40
40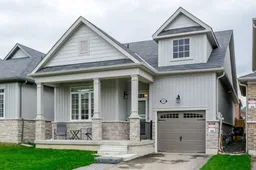 18
18
