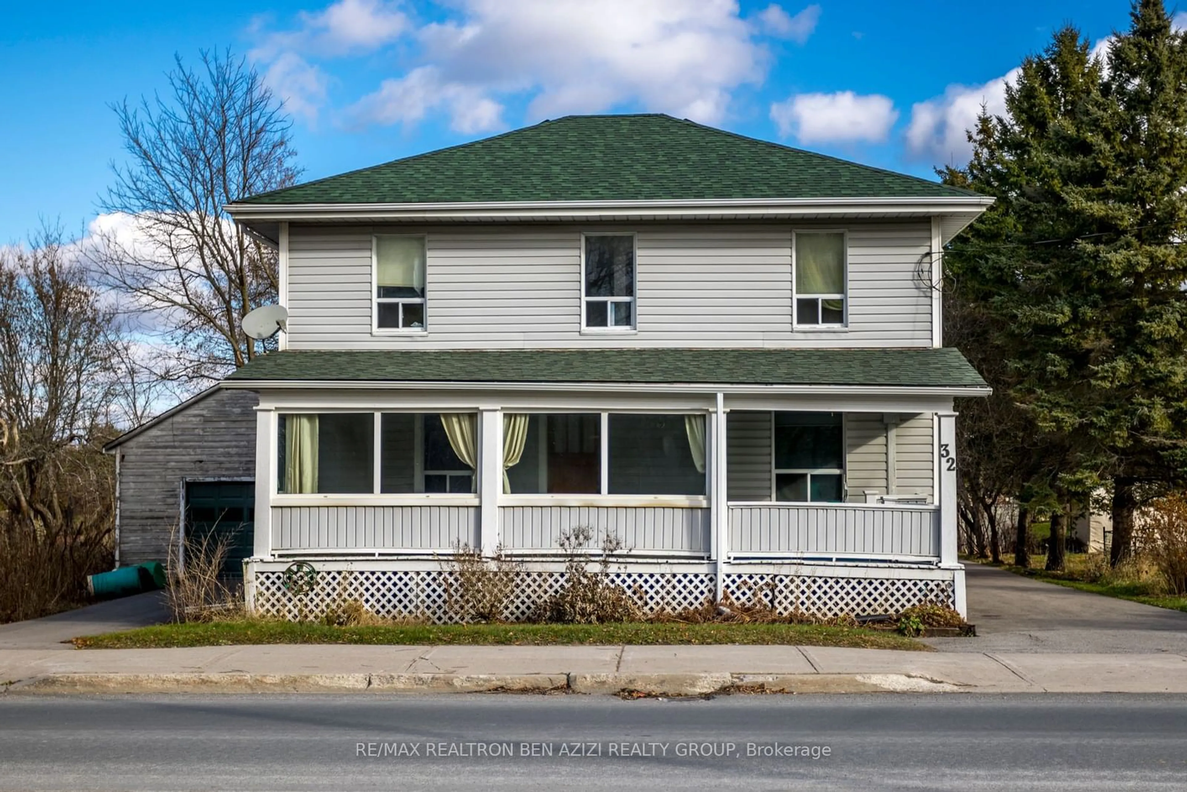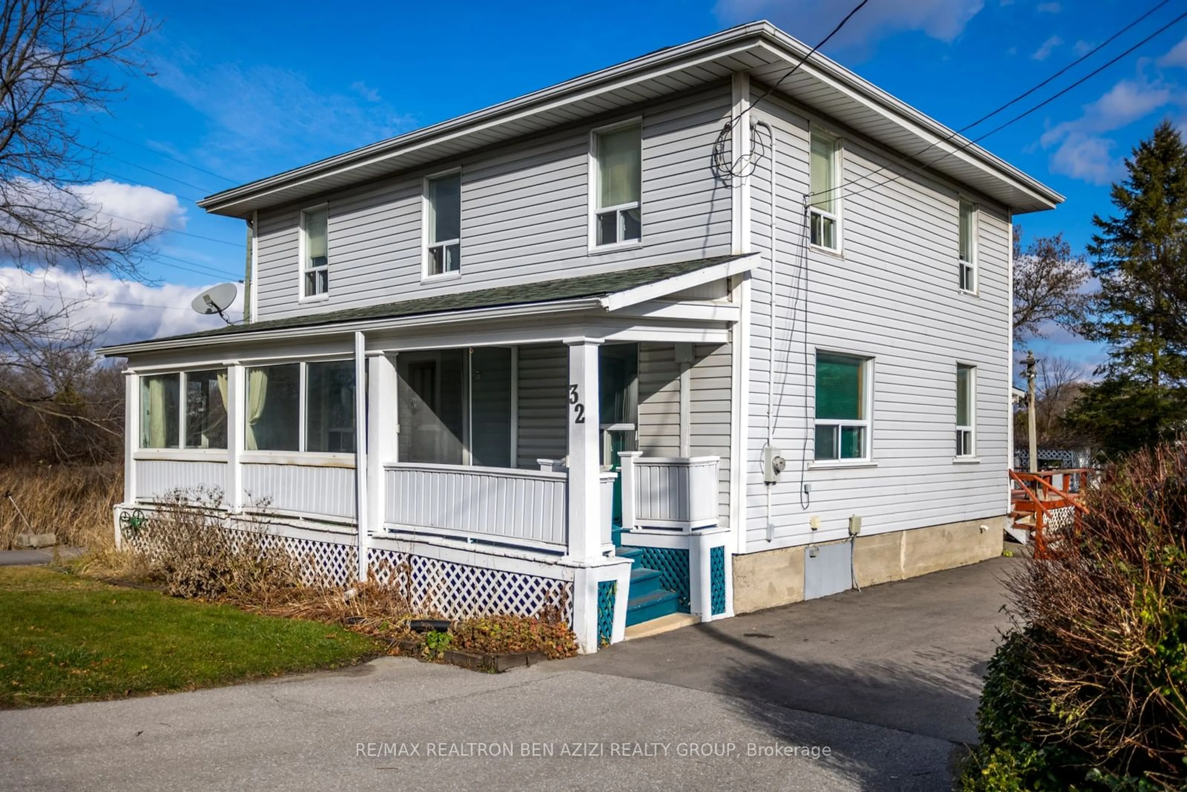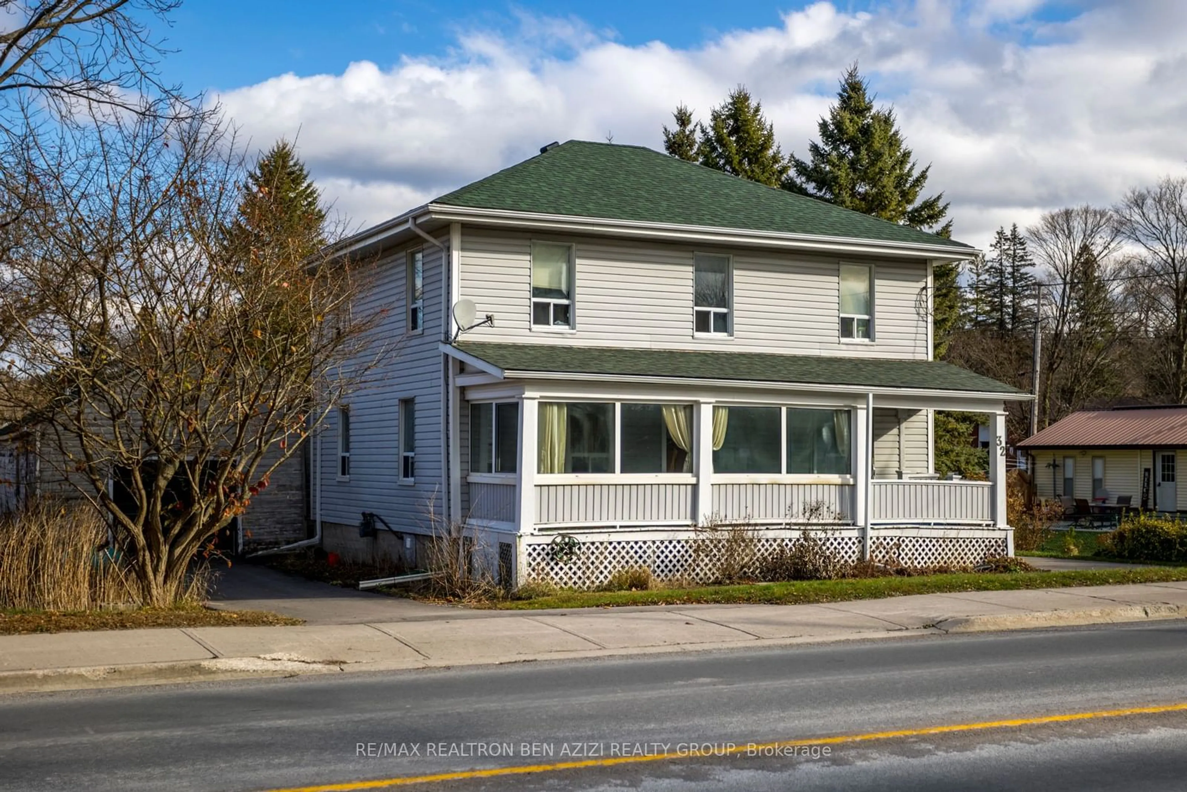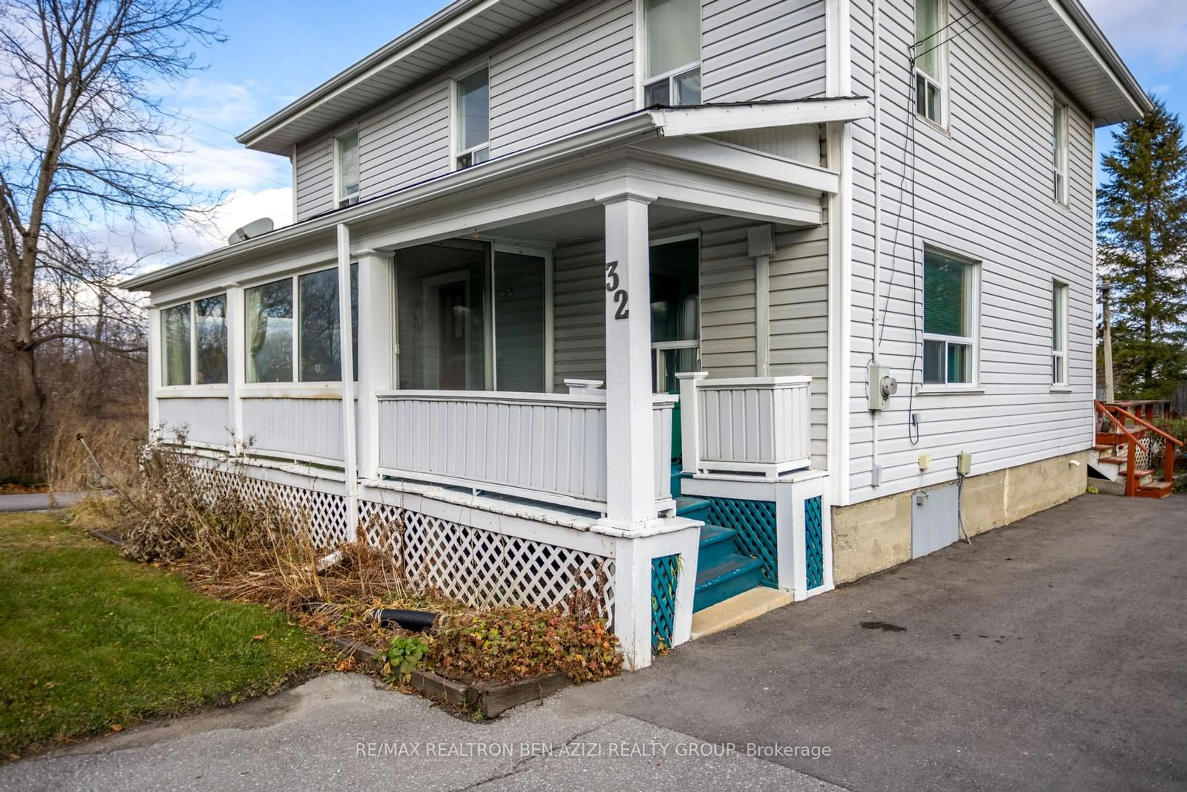32 Tupper St, Cavan Monaghan, Ontario L0A 1G0
Contact us about this property
Highlights
Estimated ValueThis is the price Wahi expects this property to sell for.
The calculation is powered by our Instant Home Value Estimate, which uses current market and property price trends to estimate your home’s value with a 90% accuracy rate.Not available
Price/Sqft$329/sqft
Est. Mortgage$2,426/mo
Tax Amount (2024)$3,873/yr
Days On Market44 days
Description
This charming century home, proudly owned by the same family for 50 years is filled with character and charm. Walking distance to the Main Street of Millbrook! This well loved 2-storey, 4 Bdrm home provides plenty of space for everyday living. Upstairs, you'll find 4 spacious Bdrms, 3 pc bath, a staircase leading to the attic for easy access and added storage. The backyard is a fantastic area for kids and pets to play safely, with plenty of room for outdoor gatherings. In the spring enjoy the delightful little stream just on the North side of the property providing a lovely touch of local nature and a bonus of added privacy. With a detached garage parking and storage are a breeze. Located in a family-friendly neighborhood, this home is a commuter's dream just 15 mins drive to Peterborough and a quick hop onto Hwy 115 for seamless access to the GTA, close to shopping, parks, trails, and Millbrook Rec Centre, offering endless outdoor activities for all ages. (Roof 2017 & Lennox furnace 2016). "Property sold as is, where is". OPEN HOUSE SATURDAY DECEMBER 7 & SUNDAY DECEMBER 8, 2-4PM. BRING A FRIEND!
Property Details
Interior
Features
Exterior
Features
Parking
Garage spaces 1
Garage type Detached
Other parking spaces 5
Total parking spaces 6
Property History
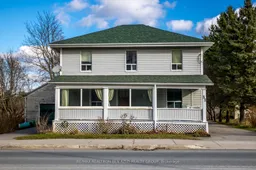 39
39
